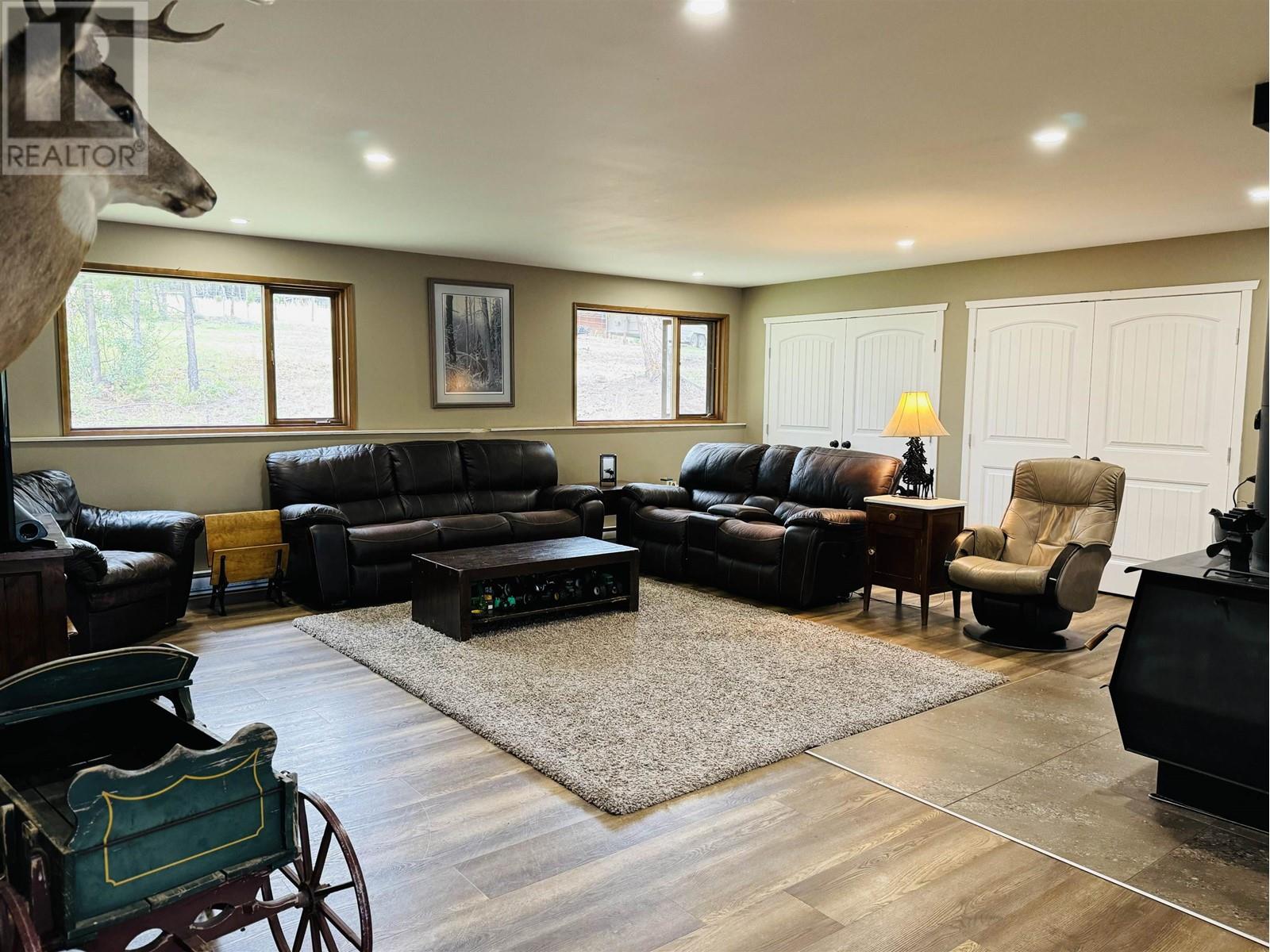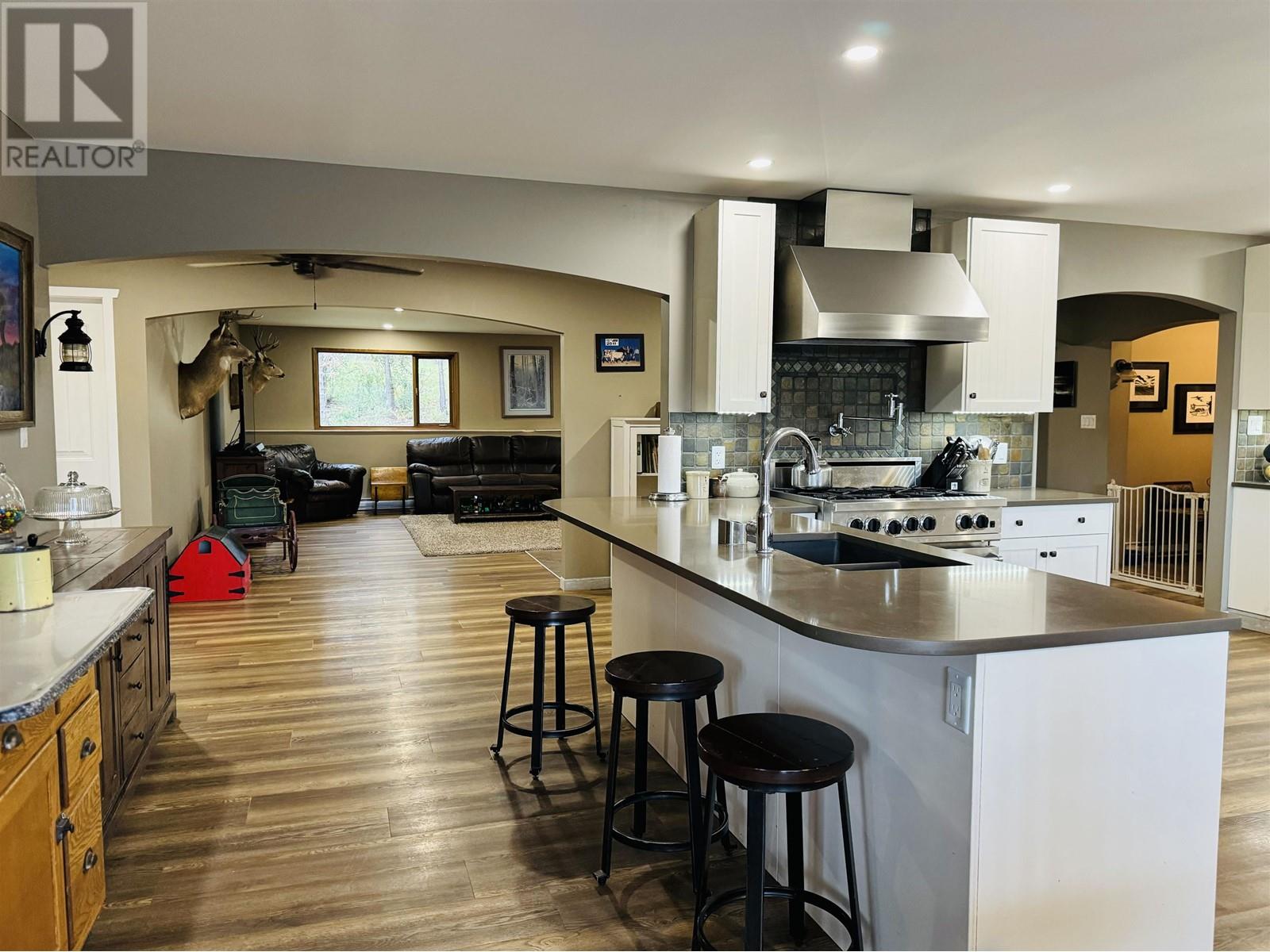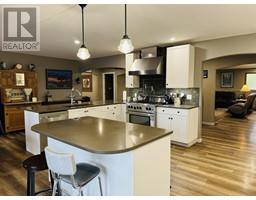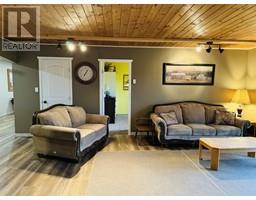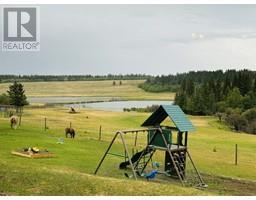3075 Dog Creek Road Williams Lake, British Columbia V2G 4X2
$1,234,000
INCREDIBLY opportunity to acquire a stunning 165.56 ACRES in the gorgeous valley of Springhouse BC! Rich with history, this valley is located within a 30 minute drive from the city of Williams Lake! Completely set up & ready for horses w/5 stall barn, HUGE outdoor sand riding arena, cattle farming w/large calving barn, both with power. There are 5 heated watering bowls & 3 water hydrants, 2 dog kennels, fenced and cross fenced, wrap around driveway and simply super private! RANCHER STYLE home has 6 bedrooms & 4.5 baths, 3 bdrms have ensuites! GORGEOUS, oversized kitchen w/granite countertops, impressive gas range w/pot filler, convection wall oven, chef's pantry, 2 living rooms, office, dog wash area which leads to one of the kennels out back! SECONDARY building has 3 suites for guests. (id:59116)
Property Details
| MLS® Number | R2909976 |
| Property Type | Single Family |
| View Type | Lake View, Valley View |
Building
| Bathroom Total | 3 |
| Bedrooms Total | 6 |
| Appliances | Washer, Dryer, Refrigerator, Stove, Dishwasher, Hot Tub |
| Architectural Style | Ranch |
| Basement Type | None |
| Constructed Date | 1978 |
| Construction Style Attachment | Detached |
| Exterior Finish | Wood |
| Fireplace Present | Yes |
| Fireplace Total | 2 |
| Foundation Type | Concrete Perimeter |
| Heating Fuel | Electric, Wood |
| Heating Type | Baseboard Heaters |
| Roof Material | Asphalt Shingle |
| Roof Style | Conventional |
| Stories Total | 1 |
| Size Interior | 3,825 Ft2 |
| Type | House |
| Utility Water | Drilled Well |
Parking
| Open | |
| R V | |
| Tandem |
Land
| Acreage | Yes |
| Size Irregular | 165.56 |
| Size Total | 165.56 Ac |
| Size Total Text | 165.56 Ac |
Rooms
| Level | Type | Length | Width | Dimensions |
|---|---|---|---|---|
| Main Level | Kitchen | 24 ft ,4 in | 20 ft ,6 in | 24 ft ,4 in x 20 ft ,6 in |
| Main Level | Living Room | 24 ft ,4 in | 20 ft ,6 in | 24 ft ,4 in x 20 ft ,6 in |
| Main Level | Primary Bedroom | 24 ft ,4 in | 13 ft ,9 in | 24 ft ,4 in x 13 ft ,9 in |
| Main Level | Bedroom 2 | 11 ft ,1 in | 13 ft ,9 in | 11 ft ,1 in x 13 ft ,9 in |
| Main Level | Bedroom 3 | 10 ft ,1 in | 13 ft ,9 in | 10 ft ,1 in x 13 ft ,9 in |
| Main Level | Bedroom 4 | 11 ft ,1 in | 10 ft ,1 in | 11 ft ,1 in x 10 ft ,1 in |
| Main Level | Bedroom 5 | 10 ft ,1 in | 11 ft ,1 in | 10 ft ,1 in x 11 ft ,1 in |
| Main Level | Bedroom 6 | 11 ft ,1 in | 13 ft ,8 in | 11 ft ,1 in x 13 ft ,8 in |
| Main Level | Pantry | 16 ft ,9 in | 14 ft ,2 in | 16 ft ,9 in x 14 ft ,2 in |
| Main Level | Foyer | 10 ft ,2 in | 10 ft ,9 in | 10 ft ,2 in x 10 ft ,9 in |
| Main Level | Office | 13 ft ,8 in | 10 ft ,1 in | 13 ft ,8 in x 10 ft ,1 in |
| Main Level | Family Room | 14 ft ,1 in | 20 ft ,1 in | 14 ft ,1 in x 20 ft ,1 in |
| Main Level | Flex Space | 6 ft ,1 in | 18 ft ,2 in | 6 ft ,1 in x 18 ft ,2 in |
| Main Level | Other | 6 ft ,3 in | 6 ft ,5 in | 6 ft ,3 in x 6 ft ,5 in |
| Main Level | Other | 2 ft ,6 in | 6 ft ,9 in | 2 ft ,6 in x 6 ft ,9 in |
| Main Level | Other | 2 ft | 2 ft ,7 in | 2 ft x 2 ft ,7 in |
| Main Level | Other | 2 ft ,7 in | 2 ft ,7 in | 2 ft ,7 in x 2 ft ,7 in |
| Main Level | Utility Room | 14 ft ,2 in | 7 ft | 14 ft ,2 in x 7 ft |
| Main Level | Laundry Room | 14 ft ,2 in | 7 ft | 14 ft ,2 in x 7 ft |
https://www.realtor.ca/real-estate/27228283/3075-dog-creek-road-williams-lake
Contact Us
Contact us for more information

Dana Lynn Favel
www.danalynnfavel.ca/
#2 - 85 South 3rd Avenue
Williams Lake, British Columbia V2G 1J1









