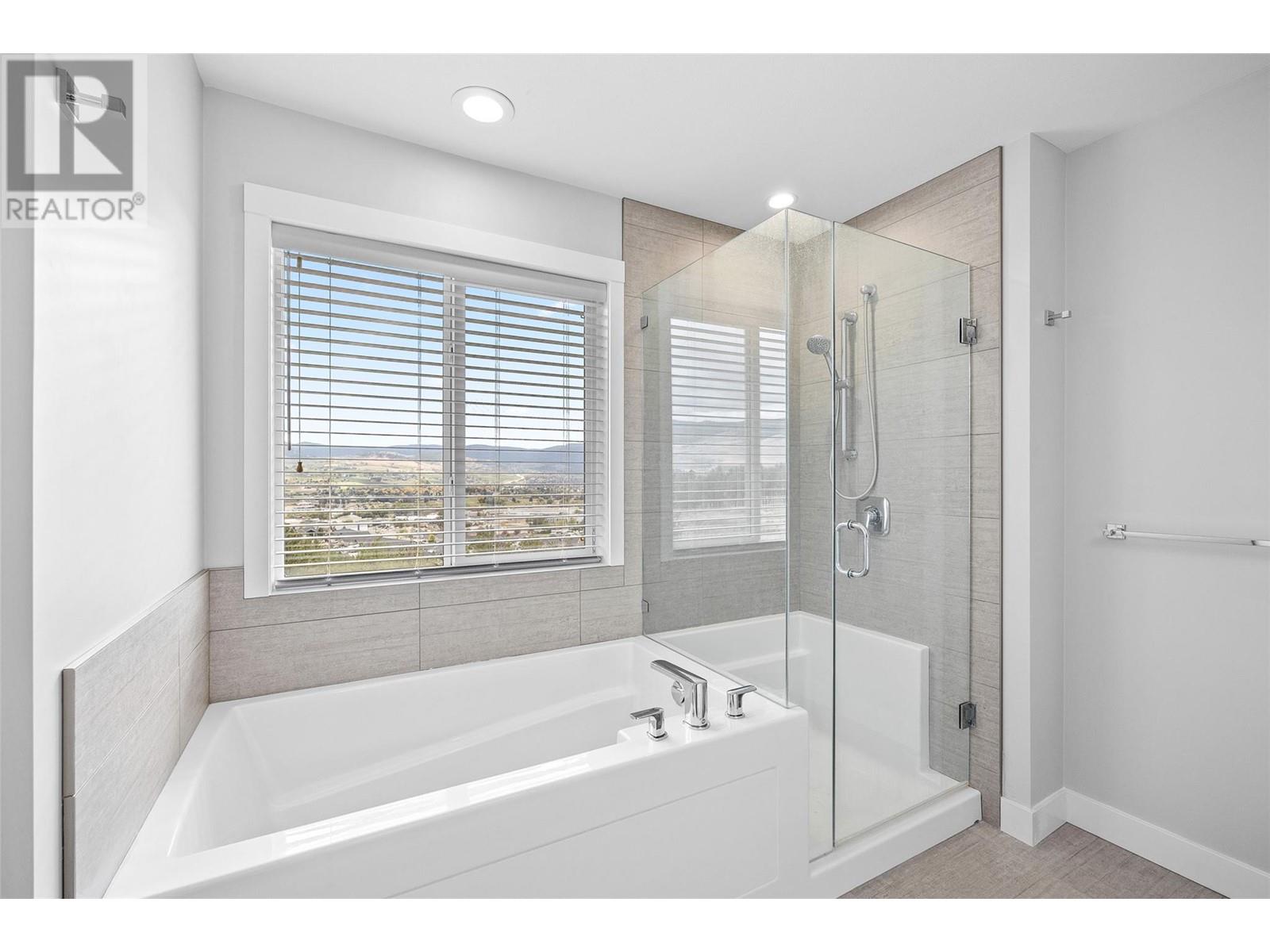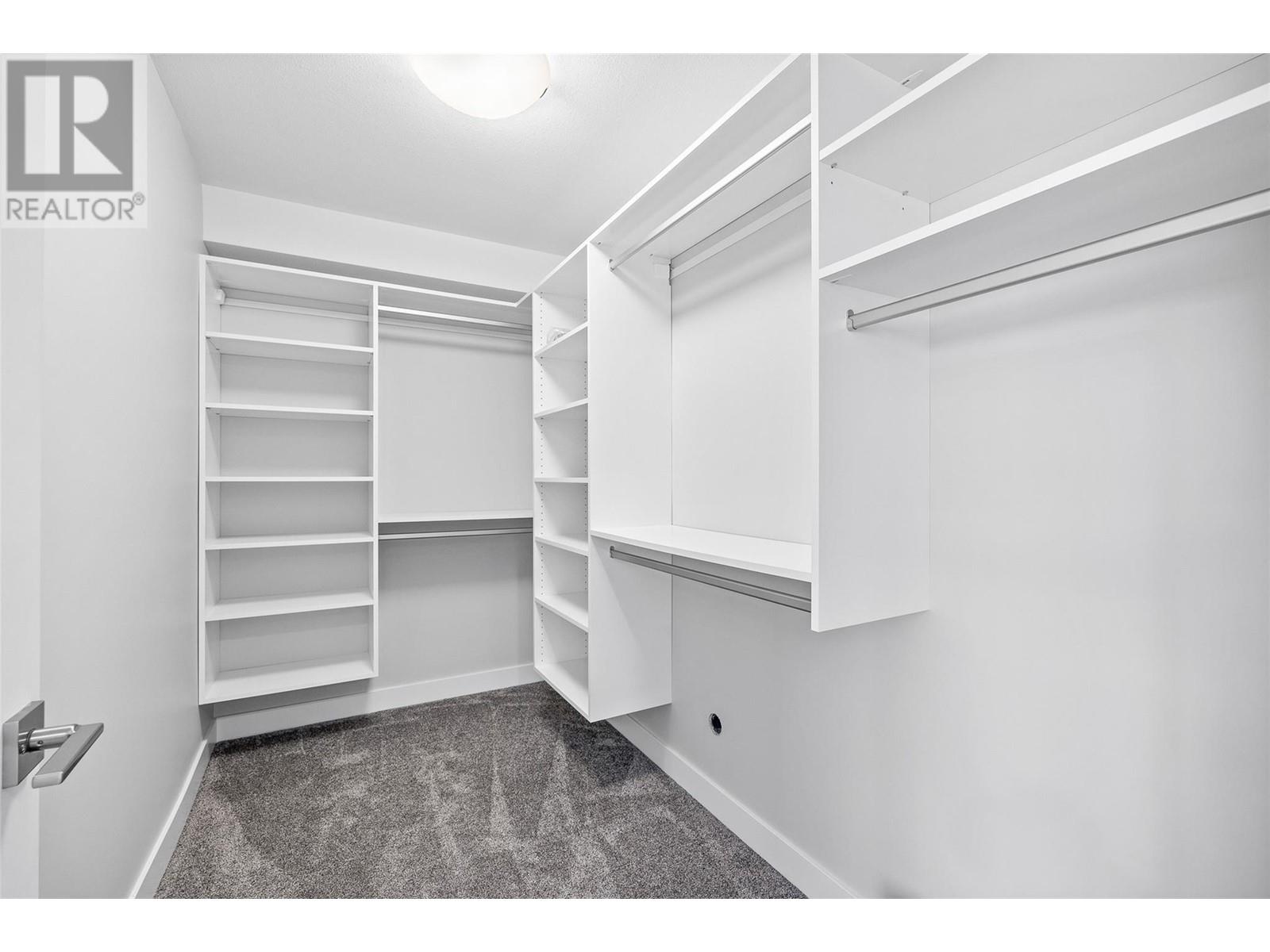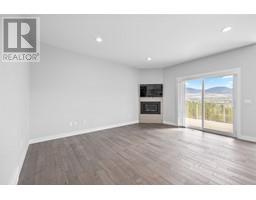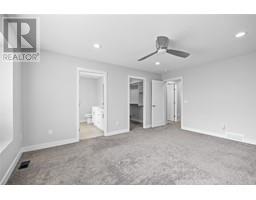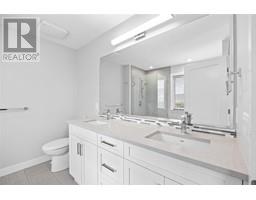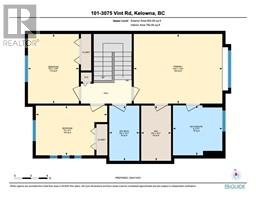3075 Vint Road Unit# 101 Kelowna, British Columbia V1V 3A9
$800,000Maintenance,
$389.15 Monthly
Maintenance,
$389.15 MonthlyDiscover modern living in this stunning 3-bedroom, 3-bathroom townhome, ideally situated to capture breathtaking southeast views. With hardwood floors and 9-foot ceilings, the open floor plan invites abundant natural light, making the living room, complete with a cozy gas fireplace, the perfect gathering space. Upstairs, you’ll find three spacious bedrooms, while a generous bonus room on the lower level offers versatile space for entertainment or relaxation. As a corner unit, it boasts added privacy with no neighbor on one side. Located just a short walk from UBCO and various hiking trails and only a 10-minute drive from central Kelowna and the airport, this home combines convenience with a serene lifestyle. Don’t miss out on this exceptional opportunity! (id:59116)
Property Details
| MLS® Number | 10325598 |
| Property Type | Single Family |
| Neigbourhood | University District |
| Community Name | Deerhurst Estates |
| Amenities Near By | Golf Nearby, Airport, Park, Schools, Shopping |
| Community Features | Rentals Allowed With Restrictions |
| Features | Sloping, Central Island, One Balcony |
| Parking Space Total | 2 |
| View Type | City View, Mountain View, Valley View, View (panoramic) |
Building
| Bathroom Total | 3 |
| Bedrooms Total | 3 |
| Appliances | Refrigerator, Dishwasher, Dryer, Range - Electric, Microwave, Washer |
| Basement Type | Partial |
| Constructed Date | 2017 |
| Construction Style Attachment | Attached |
| Cooling Type | Central Air Conditioning |
| Exterior Finish | Stone, Stucco, Composite Siding |
| Fire Protection | Smoke Detector Only |
| Fireplace Fuel | Gas |
| Fireplace Present | Yes |
| Fireplace Type | Unknown |
| Flooring Type | Carpeted, Ceramic Tile, Hardwood |
| Half Bath Total | 1 |
| Heating Type | Forced Air, See Remarks |
| Roof Material | Asphalt Shingle |
| Roof Style | Unknown |
| Stories Total | 3 |
| Size Interior | 1,878 Ft2 |
| Type | Row / Townhouse |
| Utility Water | Irrigation District |
Parking
| See Remarks | |
| Attached Garage | 2 |
Land
| Access Type | Easy Access |
| Acreage | No |
| Land Amenities | Golf Nearby, Airport, Park, Schools, Shopping |
| Landscape Features | Landscaped, Sloping |
| Sewer | Municipal Sewage System |
| Size Total Text | Under 1 Acre |
| Zoning Type | Unknown |
Rooms
| Level | Type | Length | Width | Dimensions |
|---|---|---|---|---|
| Second Level | 4pc Bathroom | 10'1'' x 5'6'' | ||
| Second Level | 5pc Ensuite Bath | 9'1'' x 9' | ||
| Second Level | Bedroom | 9'1'' x 13' | ||
| Second Level | Bedroom | 12'8'' x 9'3'' | ||
| Second Level | Primary Bedroom | 12'8'' x 16'2'' | ||
| Second Level | Other | 10'1'' x 5'6'' | ||
| Lower Level | Utility Room | 7'5'' x 3'8'' | ||
| Lower Level | Den | 12' x 10'9'' | ||
| Lower Level | Other | 22'1'' x 22' | ||
| Main Level | Living Room | 16' x 12'6'' | ||
| Main Level | 2pc Bathroom | 7'2'' x 5'6'' | ||
| Main Level | Dining Room | 9'7'' x 12'6'' | ||
| Main Level | Foyer | 8'9'' x 6'4'' | ||
| Main Level | Kitchen | 9'7'' x 11'10'' | ||
| Main Level | Laundry Room | 12'5'' x 7'7'' |
https://www.realtor.ca/real-estate/27519422/3075-vint-road-unit-101-kelowna-university-district
Contact Us
Contact us for more information
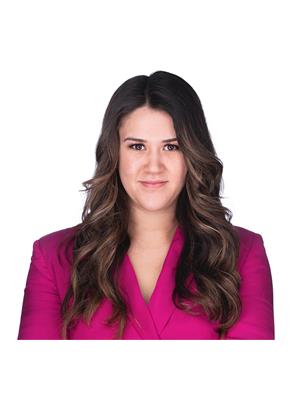
Lauren Poon
www.kelownahomesteam.ca/
1631 Dickson Ave, Suite 1100
Kelowna, British Columbia V1Y 0B5

Christine Boisseau
1631 Dickson Ave, Suite 1100
Kelowna, British Columbia V1Y 0B5























