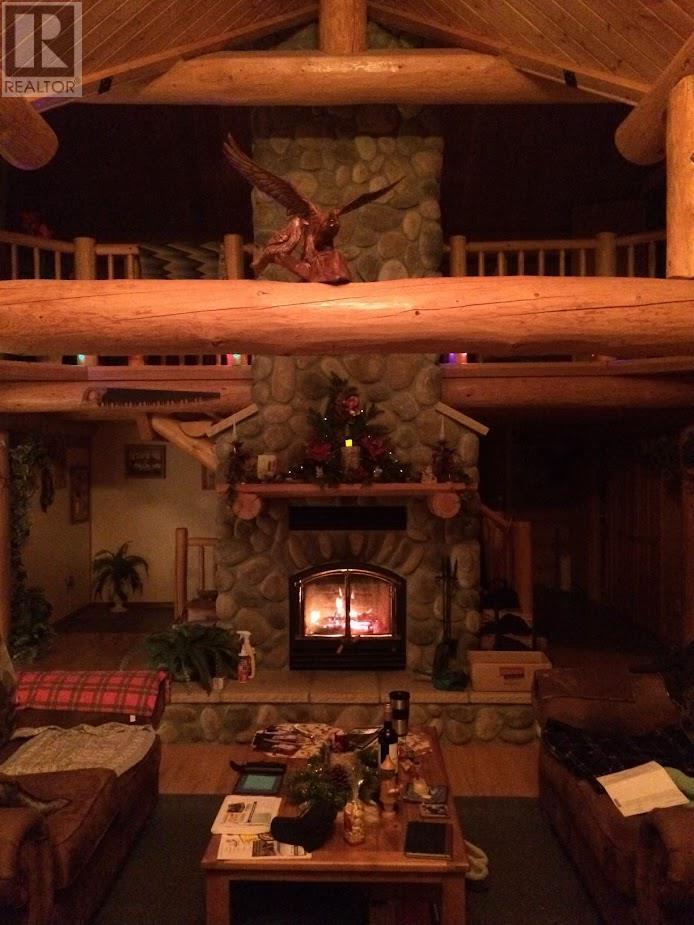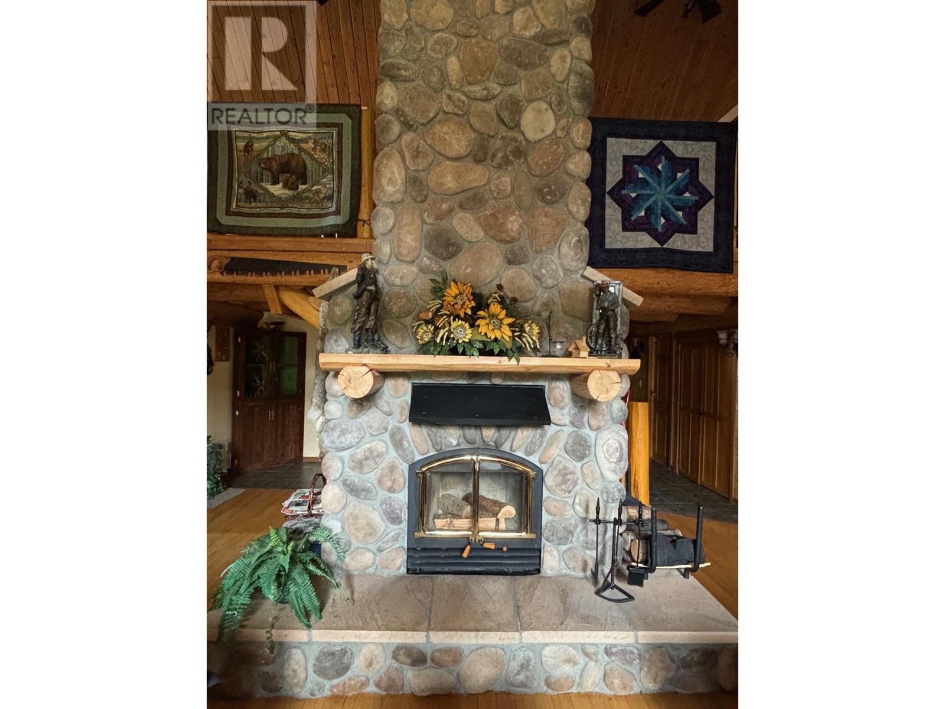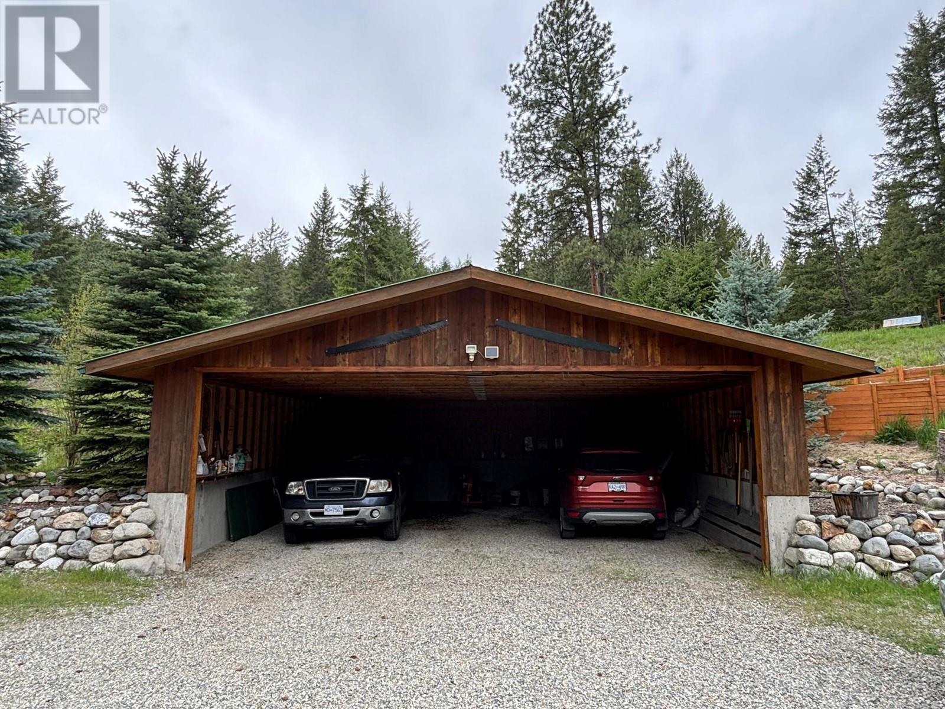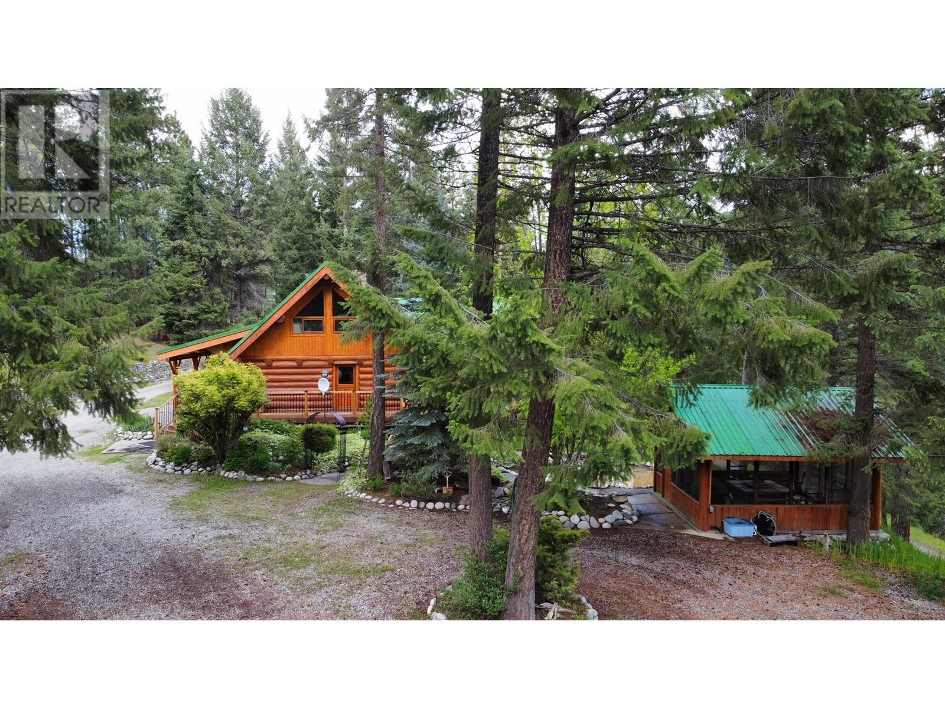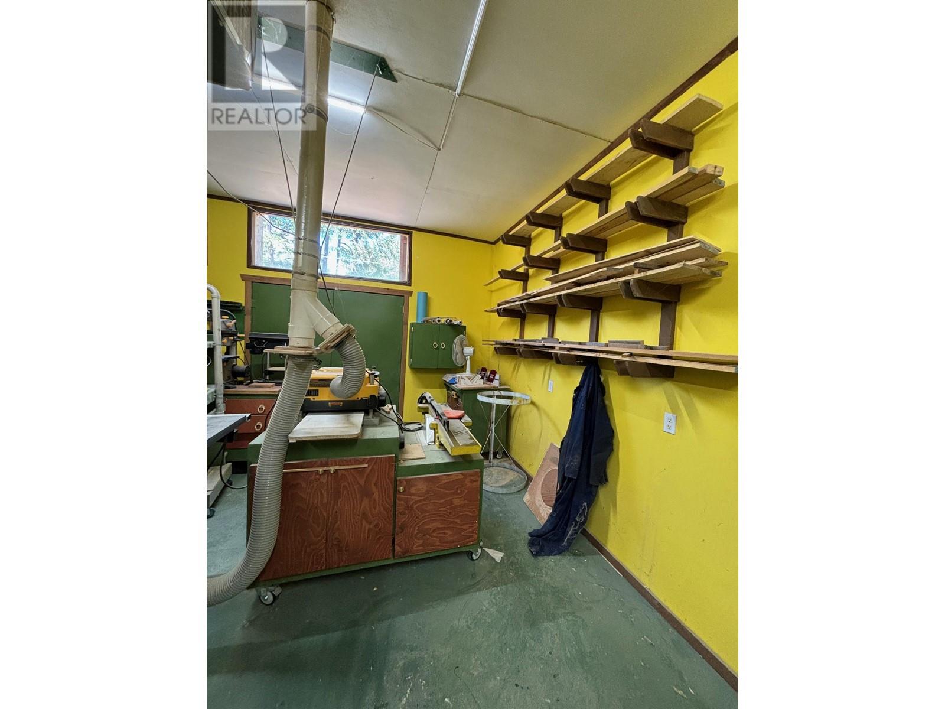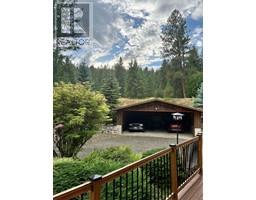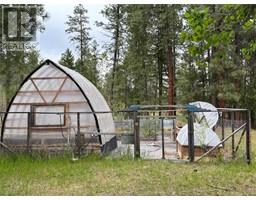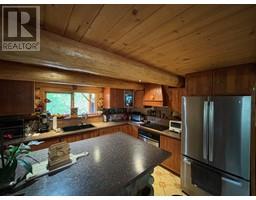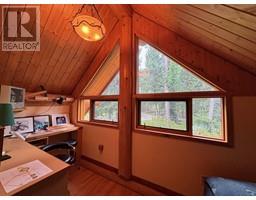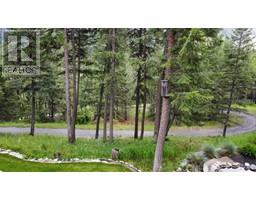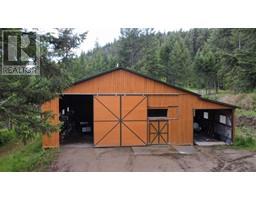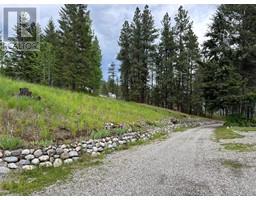3085 Christian Valley Road Westbridge, British Columbia V0H 2B0
$1,100,000
Custom built log home with 7 usable acres in the Christian Valley. Only 2 km up and still in cell service this beautiful country estate is sure to please! Enjoy this gorgeous property and home from the large wrap around porch or sit out in the gazebo on a warm summer night. Master bedroom w/ensuite on the main floor, open loft with bathroom (could be 2 bedrooms), large bedroom, craft room and office in the downstairs. Loads of room and options in this home. If you are looking to work from home, this is your place. 50 x 50 barn (immaculate wood shop inside), 40 x 30 heated metal shop with hoist (fabricators dream) plus an additional ""tractor shed"". 30 x 25 garage. This property is beautifully landscaped and has the most incredible tree house! Several other out buildings and character sheds. If you are looking to have some space to enjoy, give this property a look. Backs onto Crown land, in and out of the ALR. Call your realtor to view. (id:59116)
Property Details
| MLS® Number | 10314357 |
| Property Type | Recreational |
| Neigbourhood | Christian Valley / Westbridge |
| Community Features | Rural Setting |
| Features | Private Setting, Treed, Irregular Lot Size, Central Island, Jacuzzi Bath-tub |
| Parking Space Total | 2 |
| View Type | River View, Mountain View, Valley View |
Building
| Bathroom Total | 3 |
| Bedrooms Total | 4 |
| Appliances | Refrigerator, Dishwasher, Dryer, Range - Electric, Microwave, Washer, Oven - Built-in |
| Architectural Style | Log House/cabin |
| Basement Type | Full |
| Constructed Date | 2004 |
| Construction Style Attachment | Detached |
| Exterior Finish | Other |
| Fire Protection | Smoke Detector Only |
| Fireplace Fuel | Gas |
| Fireplace Present | Yes |
| Fireplace Type | Insert,unknown |
| Flooring Type | Ceramic Tile, Hardwood, Laminate, Linoleum, Tile, Vinyl |
| Half Bath Total | 1 |
| Heating Fuel | Electric, Wood |
| Heating Type | Baseboard Heaters, Stove, See Remarks |
| Roof Material | Steel |
| Roof Style | Unknown |
| Stories Total | 2 |
| Size Interior | 3,504 Ft2 |
| Type | House |
| Utility Water | Well |
Parking
| See Remarks | |
| Detached Garage | 2 |
Land
| Acreage | Yes |
| Fence Type | Fence |
| Landscape Features | Landscaped, Wooded Area, Underground Sprinkler |
| Sewer | Septic Tank |
| Size Irregular | 7.57 |
| Size Total | 7.57 Ac|5 - 10 Acres |
| Size Total Text | 7.57 Ac|5 - 10 Acres |
| Zoning Type | Agricultural |
Rooms
| Level | Type | Length | Width | Dimensions |
|---|---|---|---|---|
| Second Level | 3pc Bathroom | Measurements not available | ||
| Second Level | Bedroom | 13'0'' x 10'0'' | ||
| Second Level | Bedroom | 13'0'' x 12'6'' | ||
| Basement | Utility Room | 6'8'' x 12'6'' | ||
| Basement | Storage | 14'6'' x 9'3'' | ||
| Basement | 2pc Bathroom | 4'6'' x 7'2'' | ||
| Basement | Laundry Room | 12'0'' x 16'0'' | ||
| Basement | Foyer | 12'0'' x 10'0'' | ||
| Basement | Hobby Room | 11'6'' x 13' | ||
| Basement | Bedroom | 18'0'' x 17'0'' | ||
| Main Level | 4pc Bathroom | 13'0'' x 10'6'' | ||
| Main Level | Primary Bedroom | 13'0'' x 14'0'' | ||
| Main Level | Kitchen | 13'0'' x 10'6'' | ||
| Main Level | Dining Room | 13'0'' x 14'0'' | ||
| Main Level | Living Room | 18'0'' x 35'0'' |
Contact Us
Contact us for more information
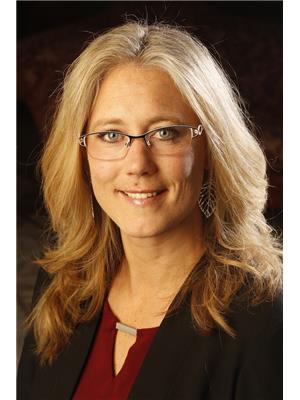
Shauna Blaine
8317a Main St, Po Box 962
Osoyoos, British Columbia V0H 1V0






















