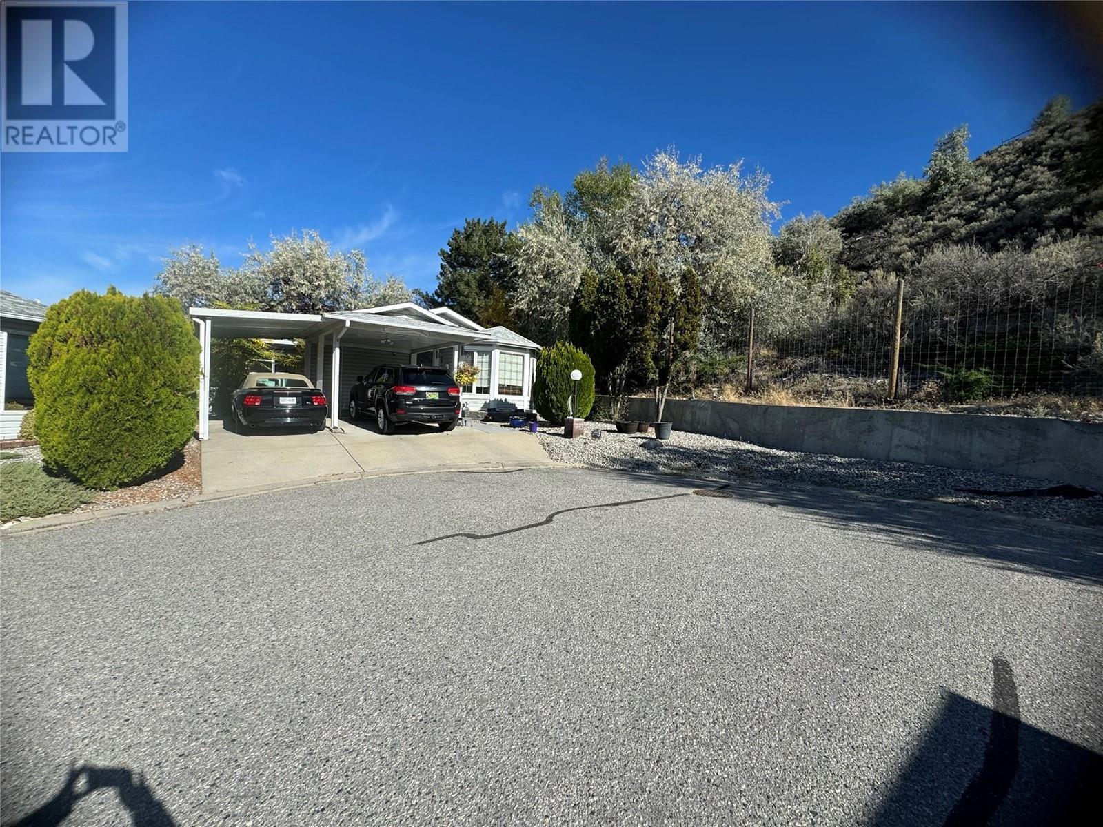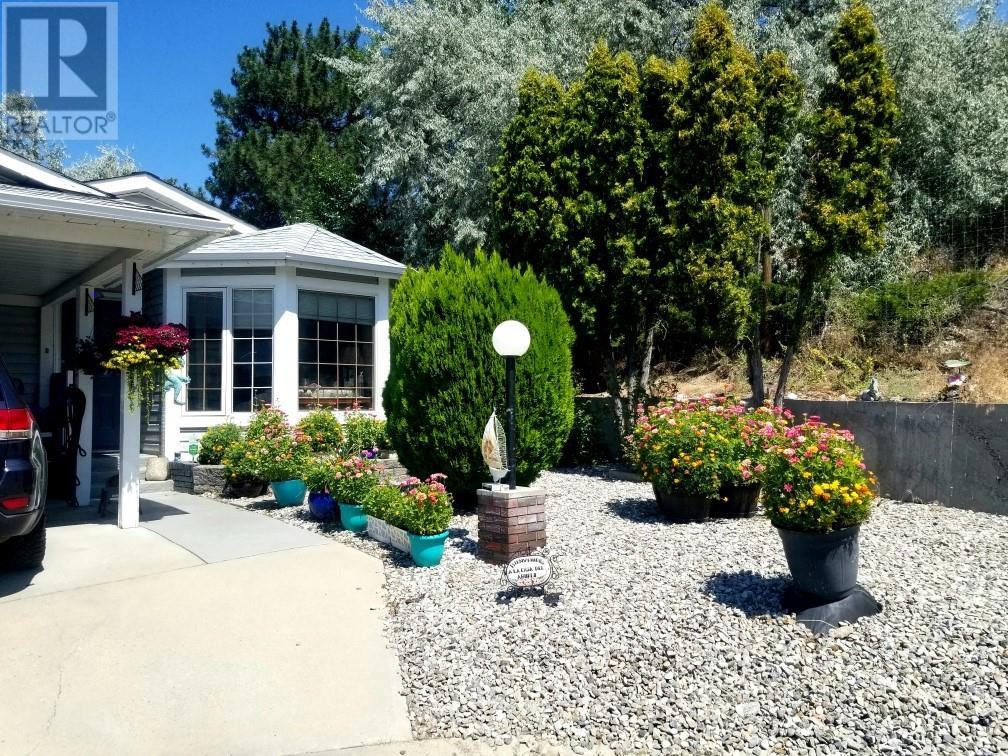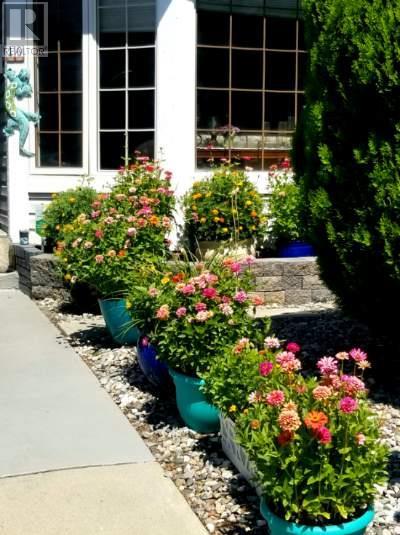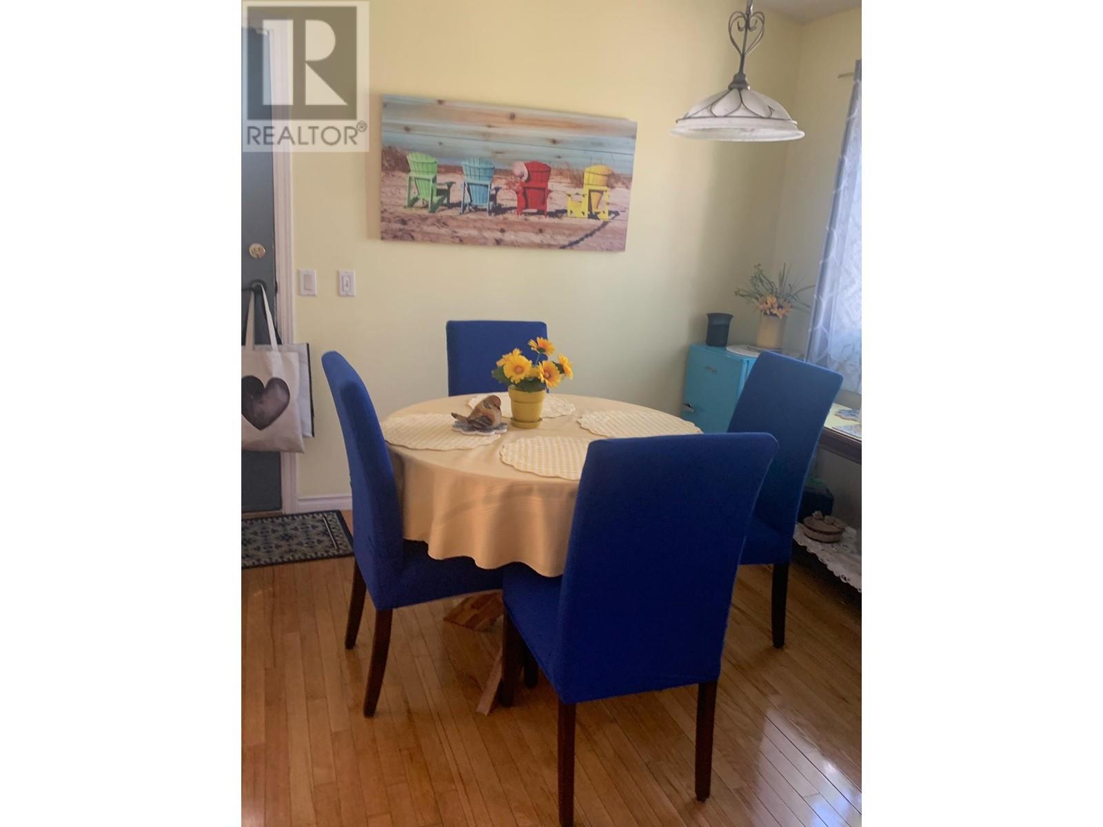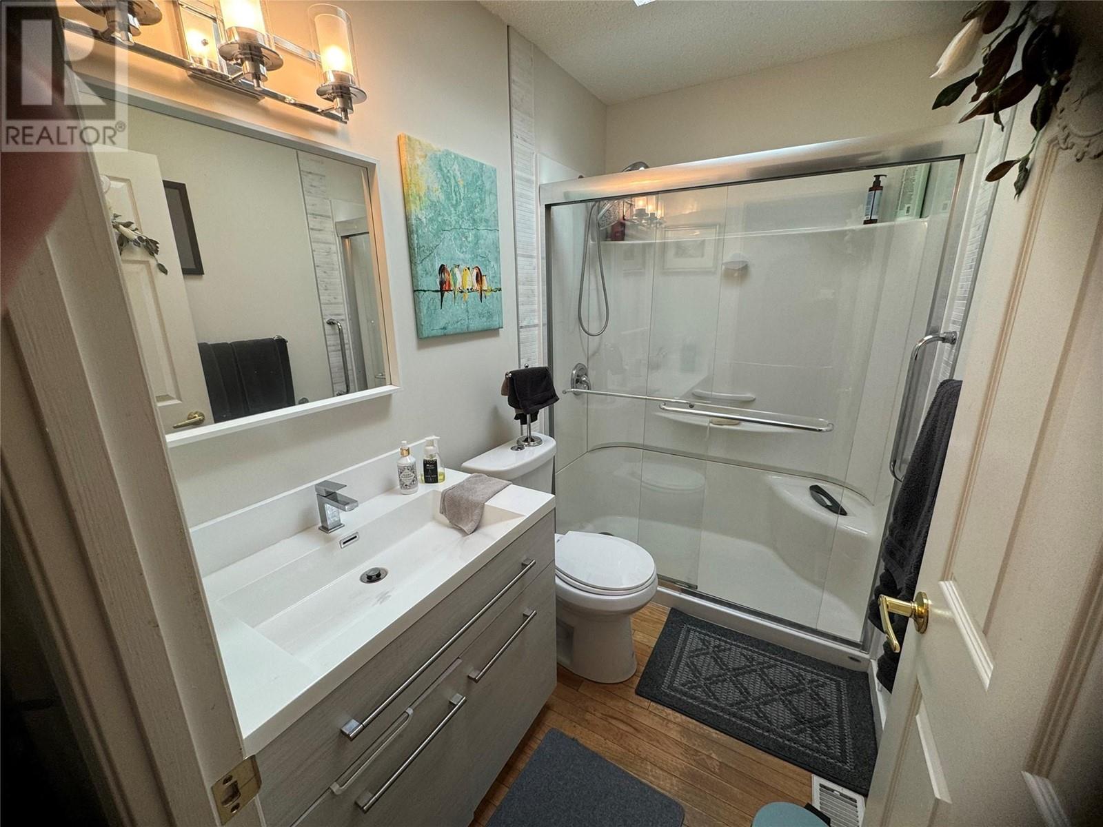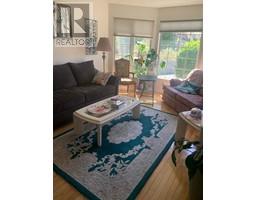3096 South Main Street Unit# 10 Penticton, British Columbia V2A 6G5
$465,000Maintenance,
$100 Monthly
Maintenance,
$100 MonthlyDiscover the ""Gardener's Delight"" – a charming 2-bedroom, 2-bathroom gem nestled on a corner lot, perfect for those with a green thumb! This home boasts a cozy gas fireplace, gleaming hardwood floors, and has seen 3 major upgrades in the last 5 years, including a new furnace, central air system, and a hot water tank. Two sets of sliding glass doors open to your own private backyard retreat, offering ample space to design your dream garden oasis. For convenience, this home includes two covered parking spots to shield your vehicles from the elements. Located in a friendly 55+ community, it's pet-friendly, and offers easy access to shopping, parks, and essential amenities. With a low monthly strata fee of just $100, this property delivers exceptional value and an opportunity for a well-rounded lifestyle. Don't miss out on this gardener's paradise! All measurements are approximate. (id:59116)
Property Details
| MLS® Number | 10325961 |
| Property Type | Single Family |
| Neigbourhood | Main South |
| Community Features | Pet Restrictions, Pets Allowed With Restrictions, Seniors Oriented |
| Parking Space Total | 2 |
Building
| Bathroom Total | 2 |
| Bedrooms Total | 2 |
| Appliances | Range, Refrigerator, Dishwasher, Dryer, Washer |
| Constructed Date | 1987 |
| Construction Style Attachment | Detached |
| Cooling Type | Central Air Conditioning |
| Exterior Finish | Vinyl Siding |
| Fireplace Fuel | Gas |
| Fireplace Present | Yes |
| Fireplace Type | Unknown |
| Foundation Type | Block |
| Heating Type | Forced Air, See Remarks |
| Roof Material | Asphalt Shingle |
| Roof Style | Unknown |
| Stories Total | 1 |
| Size Interior | 1,040 Ft2 |
| Type | House |
| Utility Water | Municipal Water |
Parking
| Carport |
Land
| Acreage | No |
| Fence Type | Fence |
| Sewer | Municipal Sewage System |
| Size Irregular | 0.12 |
| Size Total | 0.12 Ac|under 1 Acre |
| Size Total Text | 0.12 Ac|under 1 Acre |
| Zoning Type | Residential |
Rooms
| Level | Type | Length | Width | Dimensions |
|---|---|---|---|---|
| Main Level | Primary Bedroom | 12'0'' x 16'0'' | ||
| Main Level | Living Room | 11'0'' x 20'0'' | ||
| Main Level | Kitchen | 11'0'' x 12'0'' | ||
| Main Level | 4pc Ensuite Bath | Measurements not available | ||
| Main Level | Dining Room | 11'0'' x 7'0'' | ||
| Main Level | Bedroom | 12'0'' x 11'0'' | ||
| Main Level | 4pc Bathroom | Measurements not available |
https://www.realtor.ca/real-estate/27530056/3096-south-main-street-unit-10-penticton-main-south
Contact Us
Contact us for more information

Maria Maccarthy
444 School Avenue, Box 220
Oliver, British Columbia V0H 1T0

