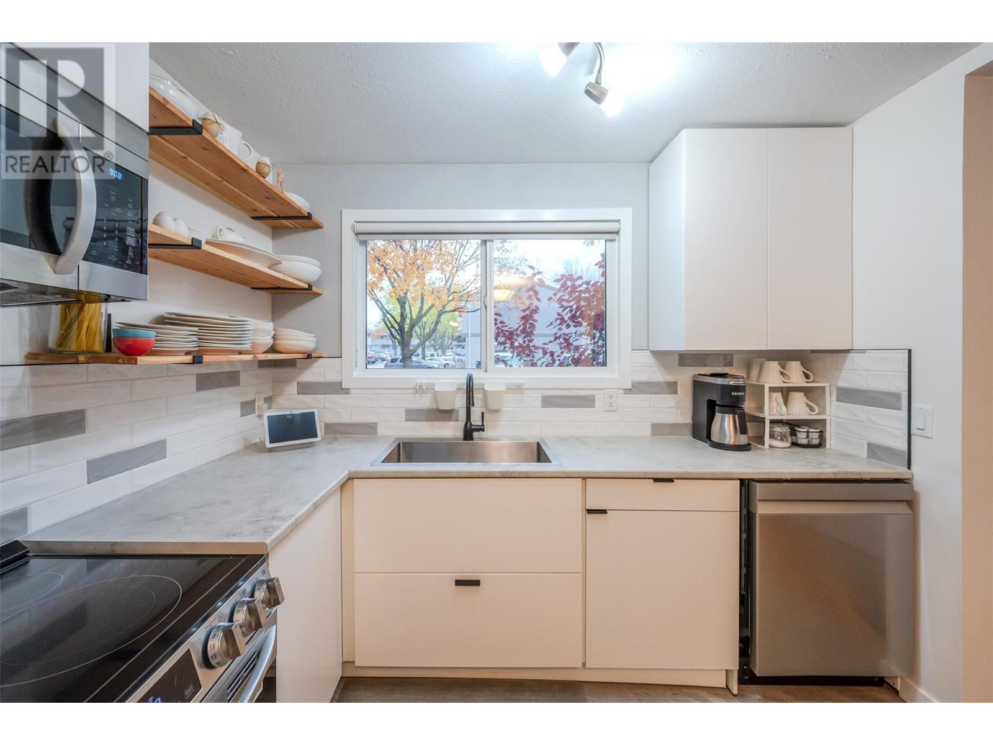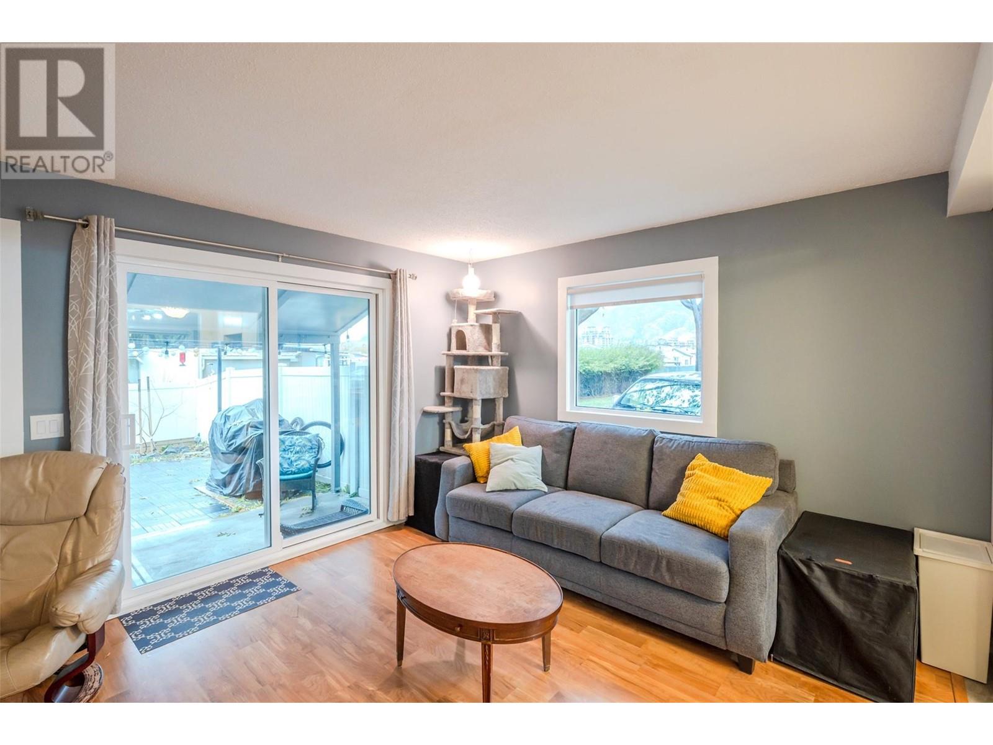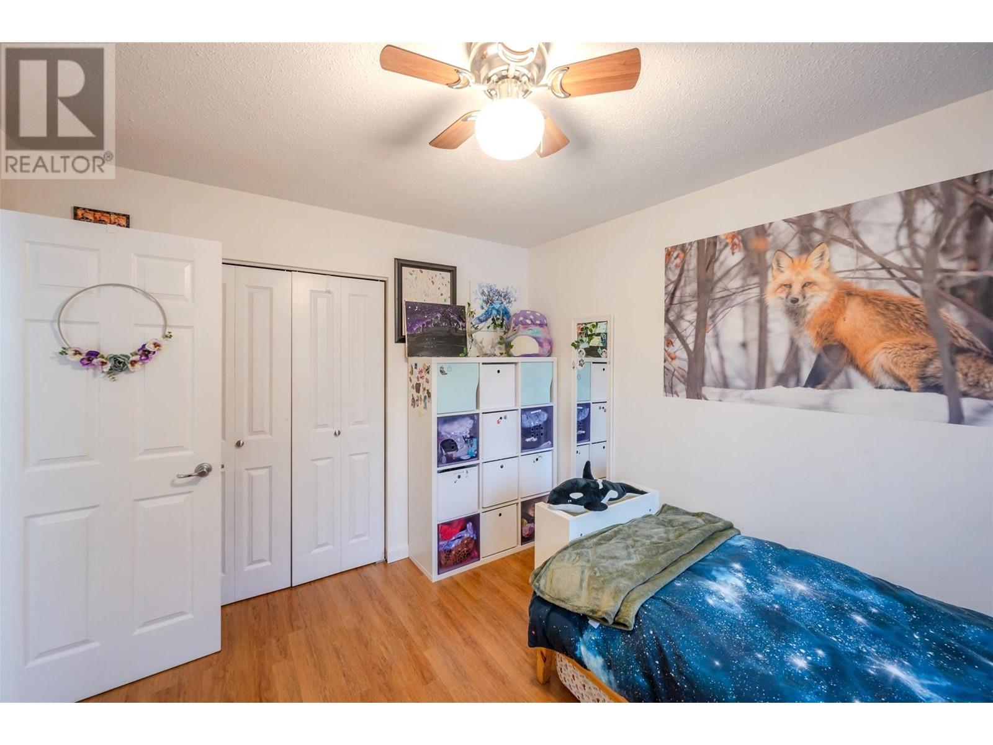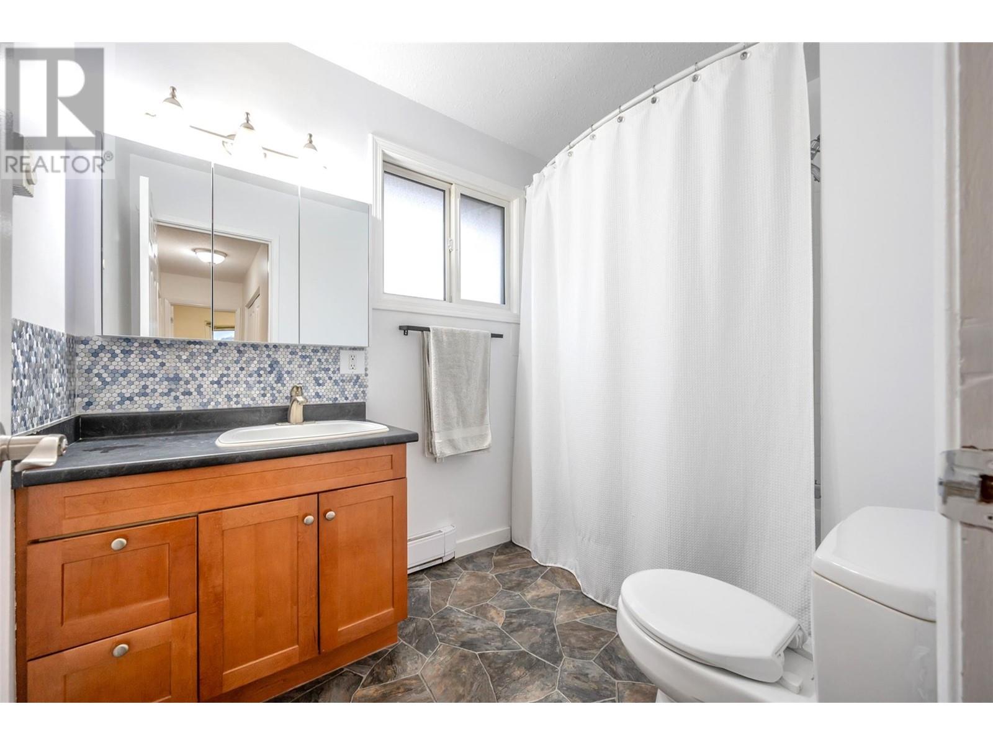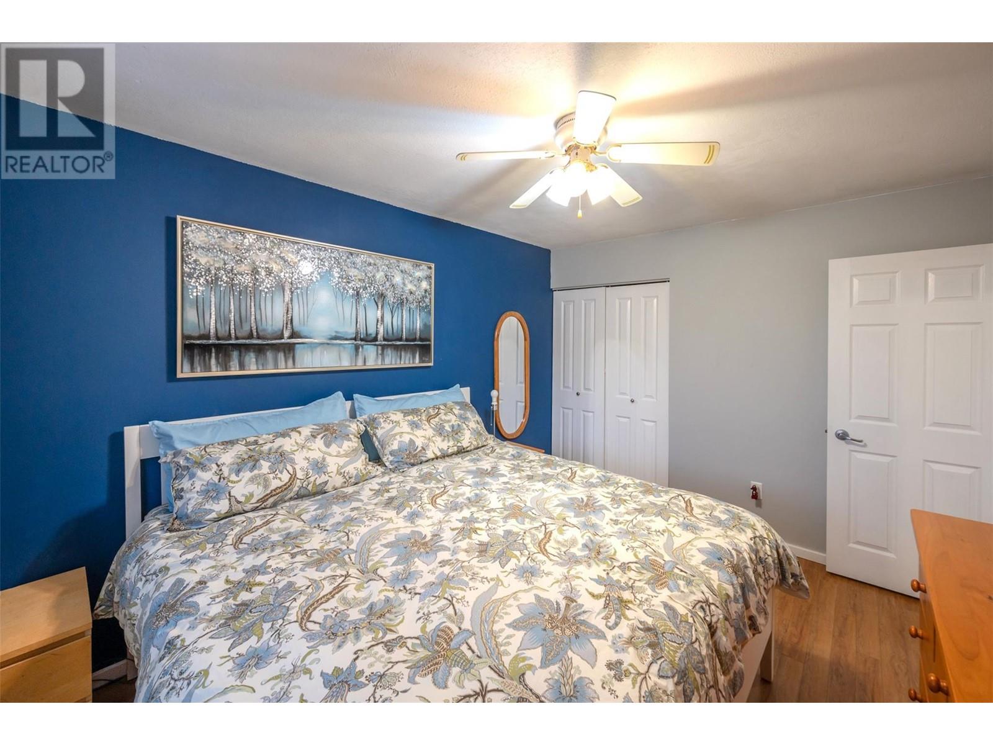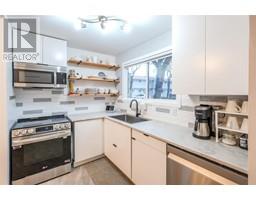3099 South Main Street Unit# 44 Penticton, British Columbia V2A 6Y2
$375,000Maintenance,
$477.74 Monthly
Maintenance,
$477.74 MonthlyA fabulous family CORNER unit townhouse with a fenced backyard. The ideal location for a small family or couple, this CORNER unit is move-in ready with an updated kitchen, appliances, bathrooms, paint, engineered hardwood flooring, and vinyl windows-With the added bonus of the newly installed living room window, not a standard feature in the complex. This opens up the space and brings loads of natural lighting! Enjoy plenty of storage throughout along with a fantastic back yard and covered patio. Located walking distance to schools, Skaha beach and all amenities! Low restrictions-Kids, pets and rentals are allowed! * All measurement are approximate, if important buyer to verify* (id:59116)
Property Details
| MLS® Number | 10328347 |
| Property Type | Single Family |
| Neigbourhood | Main South |
| Community Name | Chateau Village |
| Amenities Near By | Golf Nearby, Public Transit, Airport, Park, Recreation, Schools, Shopping |
| Community Features | Family Oriented |
| Parking Space Total | 1 |
| Storage Type | Storage, Locker |
Building
| Bathroom Total | 2 |
| Bedrooms Total | 3 |
| Appliances | Refrigerator, Dishwasher, Dryer, Range - Electric, Washer |
| Basement Type | Crawl Space |
| Constructed Date | 1975 |
| Construction Style Attachment | Attached |
| Cooling Type | Wall Unit |
| Exterior Finish | Stucco |
| Flooring Type | Hardwood, Laminate |
| Half Bath Total | 1 |
| Heating Fuel | Electric |
| Heating Type | Baseboard Heaters |
| Roof Material | Asphalt Shingle |
| Roof Style | Unknown |
| Stories Total | 2 |
| Size Interior | 1,020 Ft2 |
| Type | Row / Townhouse |
| Utility Water | Municipal Water |
Parking
| See Remarks | |
| Other |
Land
| Access Type | Easy Access |
| Acreage | No |
| Fence Type | Fence |
| Land Amenities | Golf Nearby, Public Transit, Airport, Park, Recreation, Schools, Shopping |
| Landscape Features | Landscaped |
| Sewer | Municipal Sewage System |
| Size Total Text | Under 1 Acre |
| Zoning Type | Residential |
Rooms
| Level | Type | Length | Width | Dimensions |
|---|---|---|---|---|
| Second Level | Primary Bedroom | 12'0'' x 10'0'' | ||
| Second Level | Bedroom | 11'0'' x 10'0'' | ||
| Second Level | Bedroom | 9'0'' x 9'0'' | ||
| Second Level | 4pc Bathroom | Measurements not available | ||
| Main Level | Living Room | 19'0'' x 11'0'' | ||
| Main Level | Kitchen | 9'0'' x 7'0'' | ||
| Main Level | Dining Room | 9'0'' x 8'0'' | ||
| Main Level | 2pc Bathroom | Measurements not available |
https://www.realtor.ca/real-estate/27643585/3099-south-main-street-unit-44-penticton-main-south
Contact Us
Contact us for more information
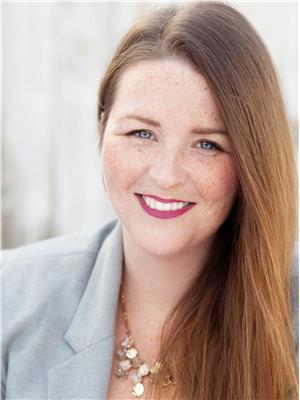
Sara Amos
www.theamosteam.ca/
https://www.facebook.com/TheAmosTwins/?ref=bookmarks
https://www.facebook.com/TheAmosTwins
6212 Main Street
Oliver, British Columbia V0H 1T0

Katie Amos
www.theamosteam.ca/
https://www.facebook.com/TheAmosTeamC21
ca.linkedin.com/pub/katie-amos/12/451/732
https://www.facebook.com/TheAmosTwins
https://www.instagram.com/theamosteamc21/
6212 Main Street
Oliver, British Columbia V0H 1T0





