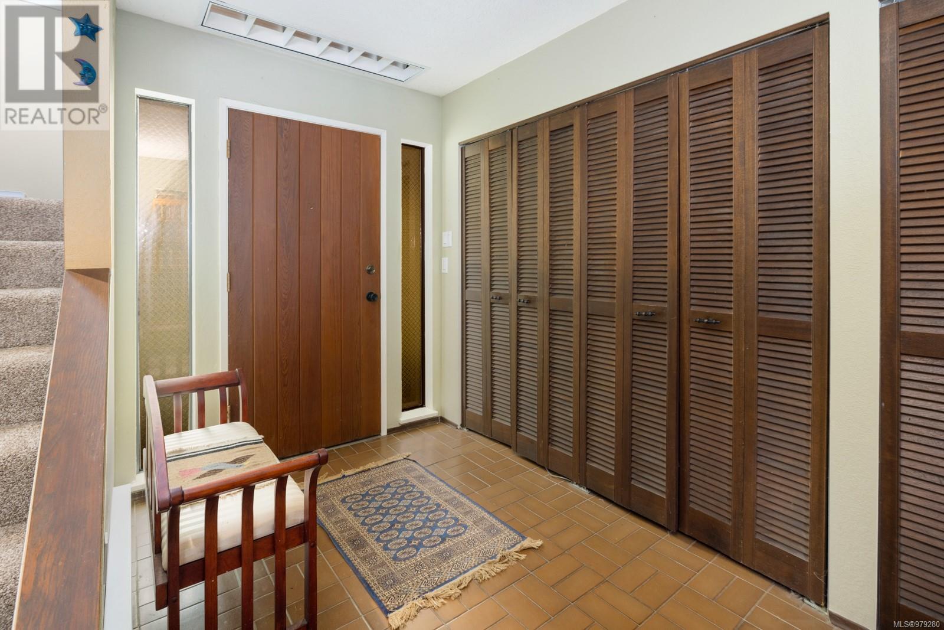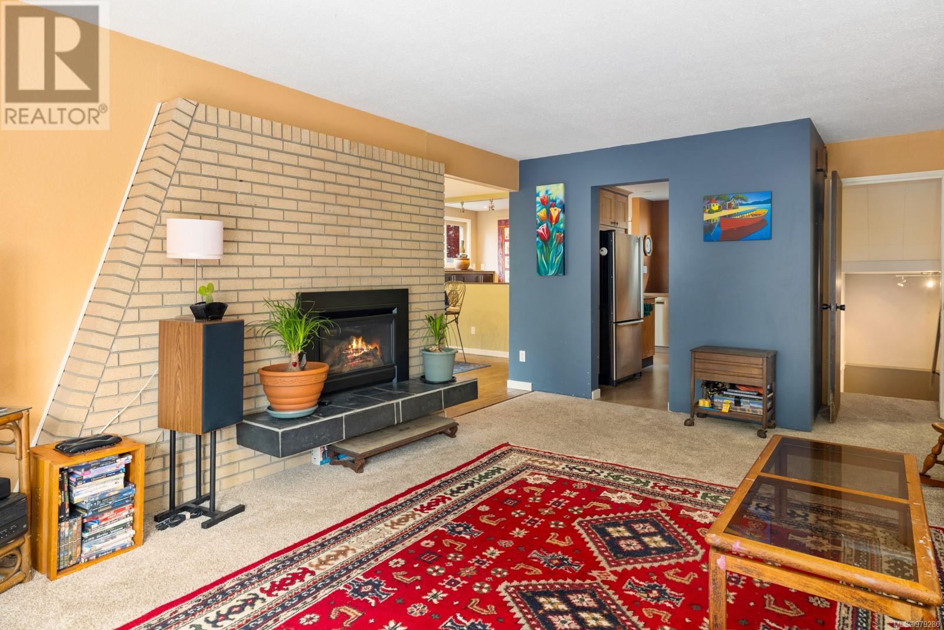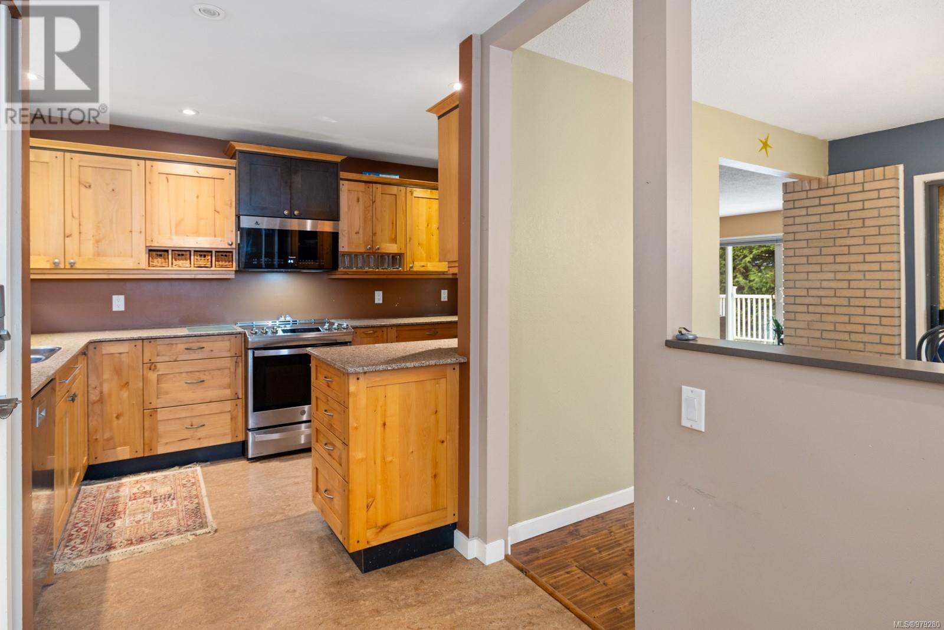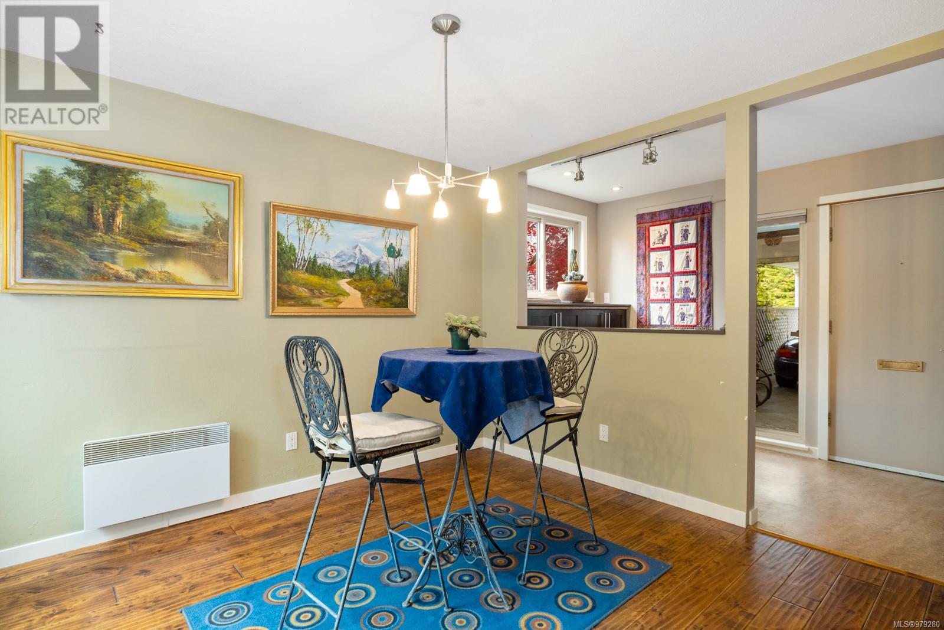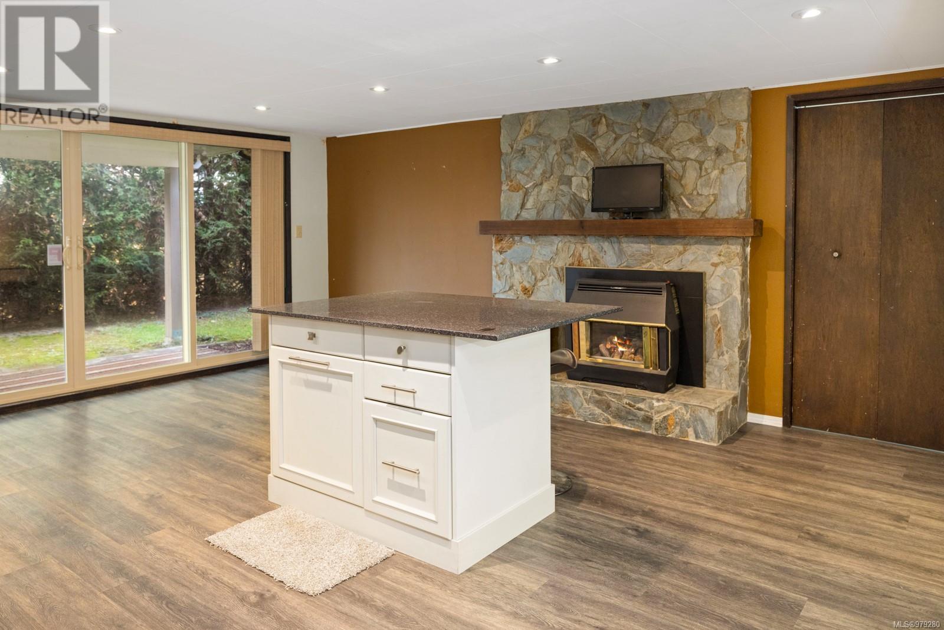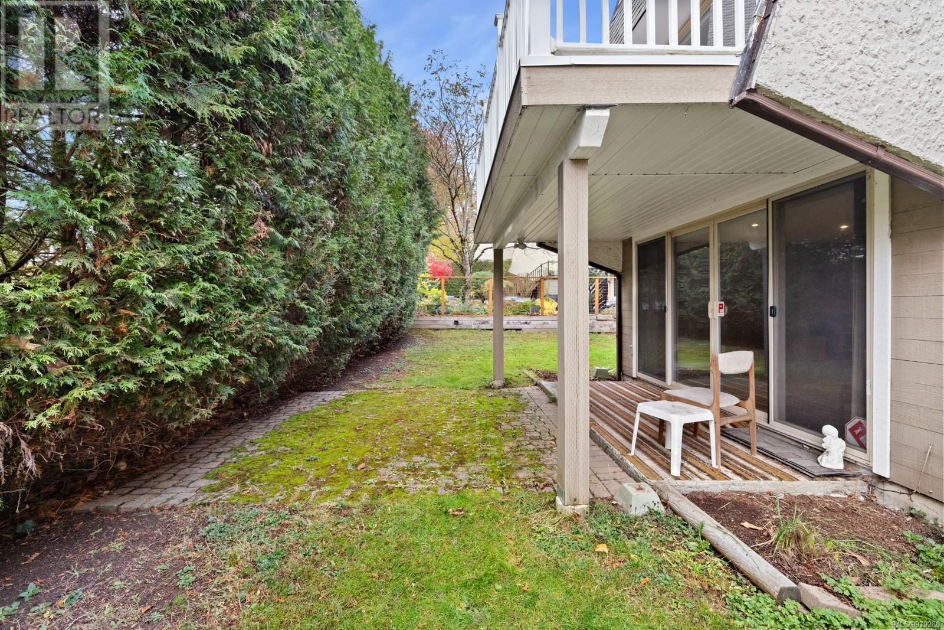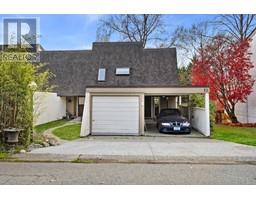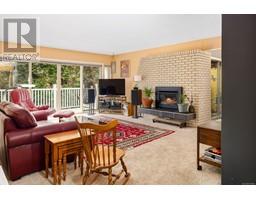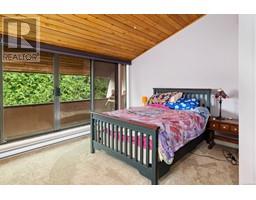31 5951 Lakes Rd Duncan, British Columbia V9L 4R9
$595,000Maintenance,
$200 Monthly
Maintenance,
$200 MonthlyTucked at the end of a cul-de-sac is this centrally located family home. With over 2,600 square feet of finished space there is plenty of room for everyone. The large foyer welcomes you to a generously sized living room complemented by a high efficiency gas fireplace & access through sliders to the south facing balcony. The wonderfully reimagined kitchen features stainless appliances, quarts counter tops and the rich warmth of alder cabinets. Three generously sized bedrooms up including primary with ensuite as well as an additional 4pcs bath with shower over tub. Down you will discover the 4th bedroom, great rec room with fireplace, additional storage & a dedicated laundry room. This location offers excellent access to walking paths and is just a short stroll to the dog park, Sportsplex, as well as walking access to all Duncan’s amenities. This is exceptional value for this tastefully updated & well loved home. (id:59116)
Property Details
| MLS® Number | 979280 |
| Property Type | Single Family |
| Neigbourhood | East Duncan |
| CommunityFeatures | Pets Allowed, Family Oriented |
| Features | Other |
| ParkingSpaceTotal | 2 |
| Plan | Vis267 |
| Structure | Patio(s), Patio(s) |
| ViewType | Valley View |
Building
| BathroomTotal | 3 |
| BedroomsTotal | 4 |
| ConstructedDate | 1976 |
| CoolingType | None |
| FireplacePresent | Yes |
| FireplaceTotal | 2 |
| HeatingFuel | Electric |
| HeatingType | Baseboard Heaters |
| SizeInterior | 2949 Sqft |
| TotalFinishedArea | 2638 Sqft |
| Type | Duplex |
Land
| Acreage | No |
| SizeIrregular | 2124 |
| SizeTotal | 2124 Sqft |
| SizeTotalText | 2124 Sqft |
| ZoningDescription | R2 |
| ZoningType | Residential |
Rooms
| Level | Type | Length | Width | Dimensions |
|---|---|---|---|---|
| Second Level | Attic (finished) | 15'5 x 14'9 | ||
| Second Level | Balcony | 15'3 x 4'3 | ||
| Second Level | Ensuite | 2-Piece | ||
| Second Level | Bathroom | 4-Piece | ||
| Second Level | Primary Bedroom | 15'9 x 10'2 | ||
| Second Level | Bedroom | 8'4 x 14'2 | ||
| Second Level | Bedroom | 10'0 x 19'7 | ||
| Lower Level | Patio | 13 ft | 9 ft | 13 ft x 9 ft |
| Lower Level | Patio | 13 ft | 6 ft | 13 ft x 6 ft |
| Lower Level | Laundry Room | 8'7 x 13'0 | ||
| Lower Level | Den | 9'4 x 16'3 | ||
| Lower Level | Bedroom | 8'0 x 14'4 | ||
| Lower Level | Family Room | 15'10 x 17'2 | ||
| Main Level | Balcony | 15'3 x 7'8 | ||
| Main Level | Bathroom | 2-Piece | ||
| Main Level | Sunroom | 8'0 x 6'0 | ||
| Main Level | Mud Room | 10'3 x 5'6 | ||
| Main Level | Living Room | 14'7 x 18'2 | ||
| Main Level | Dining Room | 10'0 x 10'9 | ||
| Main Level | Kitchen | 8'0 x 13'0 | ||
| Main Level | Entrance | 6'4 x 11'0 |
https://www.realtor.ca/real-estate/27645733/31-5951-lakes-rd-duncan-east-duncan
Interested?
Contact us for more information
Peter Miller
Personal Real Estate Corporation
1721-B Cowichan Bay Road
Cowichan Bay, British Columbia V0R 1N1
Brock Dupont
1721-B Cowichan Bay Road
Cowichan Bay, British Columbia V0R 1N1




