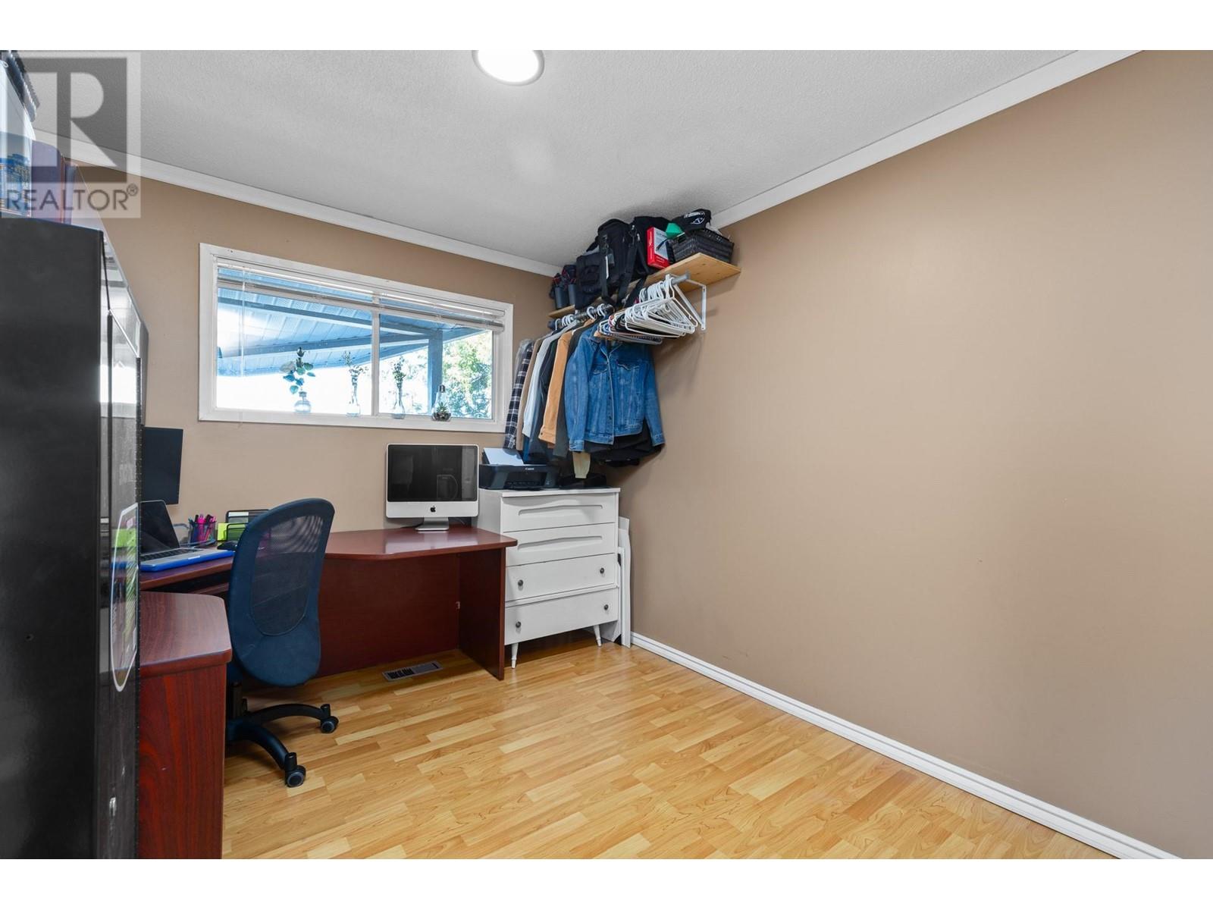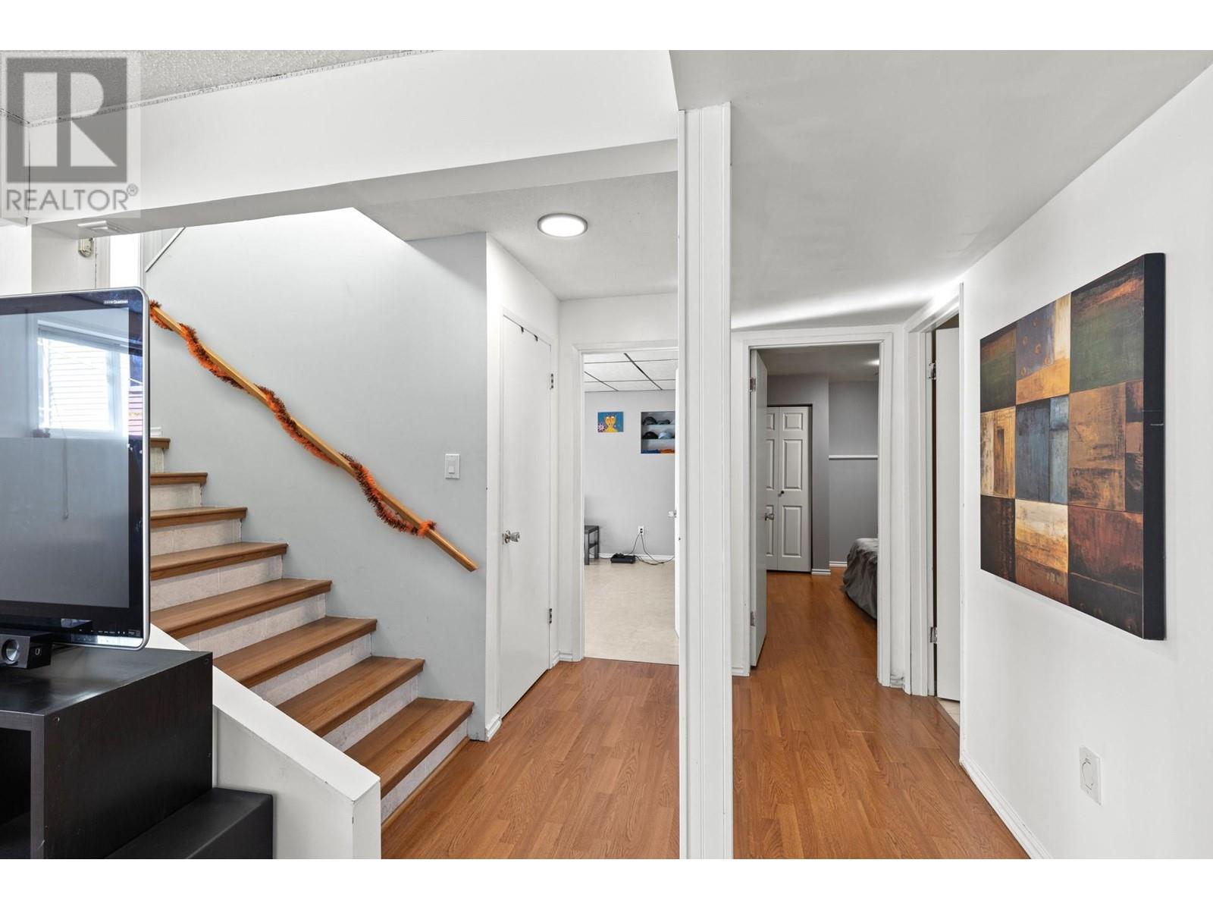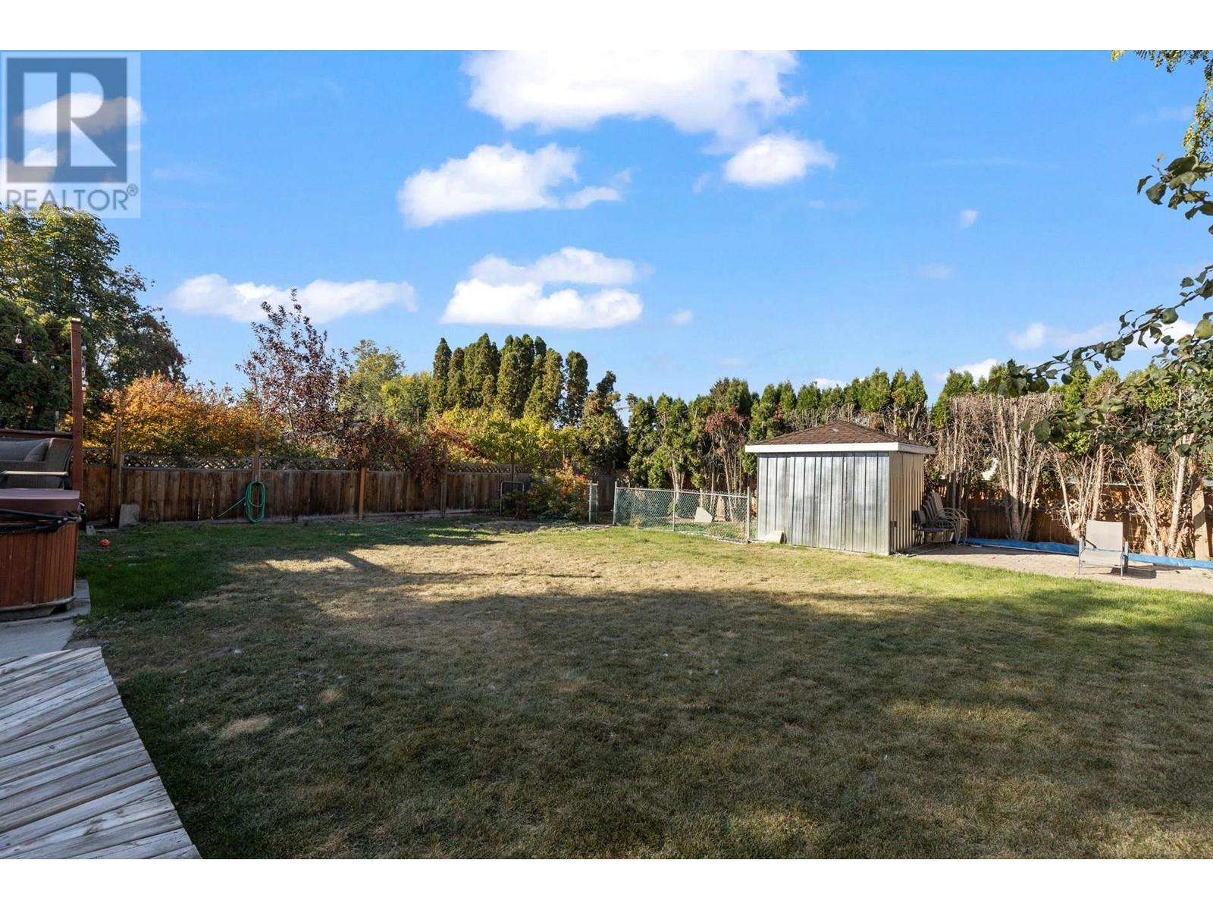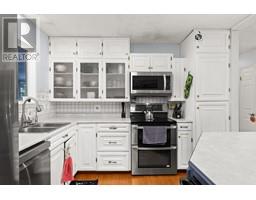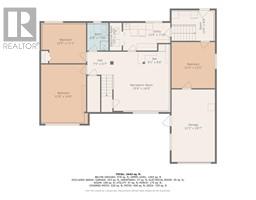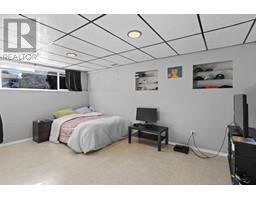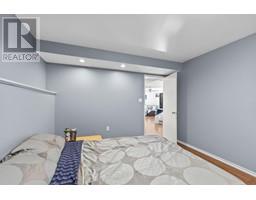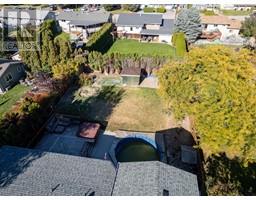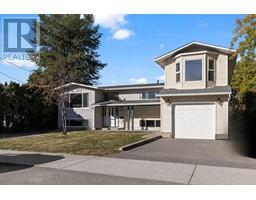310 Pearson Road Kelowna, British Columbia V1X 2L6
$899,800
Great value home, this charming 5-bedroom family home is nestled amidst a family-oriented community, close to schools and amenities. Its interior is an open-concept living space with a large private primary suite. The private master suite is a peaceful retreat with a spa-like ensuite and 2 walk-in closets. Outside, enjoy the serene ambiance of the private backyard, complete with a pool, covered deck, and uncovered patio. Cool office or gym space at the back of the single garage or open it up for more covered parking options to convert it to a Tandem garage. The home has multiple options for the inlaws to live in the lower level or put a 1 bedroom suite in it. Parking is easy, bring your RV or boat or both as it has the space. Your pet dog/s will love the spacious backyard to play in, it's fully fenced. The outside patio is perfect for those large friends and family gatherings. Call your favorite REALTOR* to view it today. (id:59116)
Open House
This property has open houses!
11:00 am
Ends at:1:00 pm
come on and check it out.
Property Details
| MLS® Number | 10330140 |
| Property Type | Single Family |
| Neigbourhood | Rutland North |
| AmenitiesNearBy | Public Transit, Park, Recreation, Schools, Shopping |
| CommunityFeatures | Family Oriented |
| Features | Level Lot, Central Island |
| ParkingSpaceTotal | 6 |
| PoolType | Inground Pool |
Building
| BathroomTotal | 3 |
| BedroomsTotal | 5 |
| Appliances | Refrigerator, Dishwasher, Dryer, Oven - Electric, Washer |
| ConstructedDate | 1971 |
| ConstructionStyleAttachment | Detached |
| CoolingType | Central Air Conditioning |
| ExteriorFinish | Stucco, Vinyl Siding |
| FireProtection | Security System, Smoke Detector Only |
| FlooringType | Laminate |
| HeatingType | Forced Air, See Remarks |
| RoofMaterial | Asphalt Shingle |
| RoofStyle | Unknown |
| StoriesTotal | 2 |
| SizeInterior | 2443 Sqft |
| Type | House |
| UtilityWater | Municipal Water |
Parking
| See Remarks | |
| Attached Garage | 1 |
Land
| Acreage | No |
| FenceType | Fence |
| LandAmenities | Public Transit, Park, Recreation, Schools, Shopping |
| LandscapeFeatures | Landscaped, Level, Underground Sprinkler |
| Sewer | Municipal Sewage System |
| SizeFrontage | 68 Ft |
| SizeIrregular | 0.22 |
| SizeTotal | 0.22 Ac|under 1 Acre |
| SizeTotalText | 0.22 Ac|under 1 Acre |
| ZoningType | Unknown |
Rooms
| Level | Type | Length | Width | Dimensions |
|---|---|---|---|---|
| Second Level | 5pc Ensuite Bath | 12'4'' x 8'9'' | ||
| Second Level | Primary Bedroom | 16'6'' x 12'3'' | ||
| Basement | Laundry Room | 13'5'' x 7'10'' | ||
| Basement | 3pc Bathroom | 7'10'' x 6'0'' | ||
| Basement | Bedroom | 12'5'' x 11'1'' | ||
| Basement | Bedroom | 12'9'' x 16'6'' | ||
| Basement | Family Room | 15'9'' x 16'9'' | ||
| Main Level | Other | 12'4'' x 13'1'' | ||
| Main Level | 3pc Bathroom | 10'5'' x 7'3'' | ||
| Main Level | Bedroom | 10'6'' x 8'10'' | ||
| Main Level | Bedroom | 10'9'' x 13'10'' | ||
| Main Level | Kitchen | 10'9'' x 11'0'' | ||
| Main Level | Dining Room | 10'9'' x 8'9'' | ||
| Main Level | Living Room | 17'0'' x 13'2'' |
https://www.realtor.ca/real-estate/27727221/310-pearson-road-kelowna-rutland-north
Interested?
Contact us for more information
Michal Gook
1429 Ellis Street
Kelowna, British Columbia V1Y 2A3












