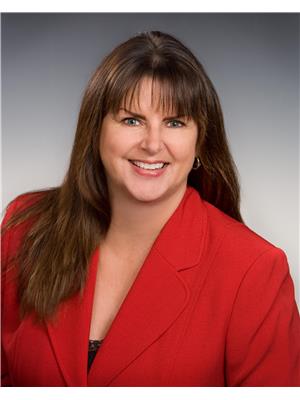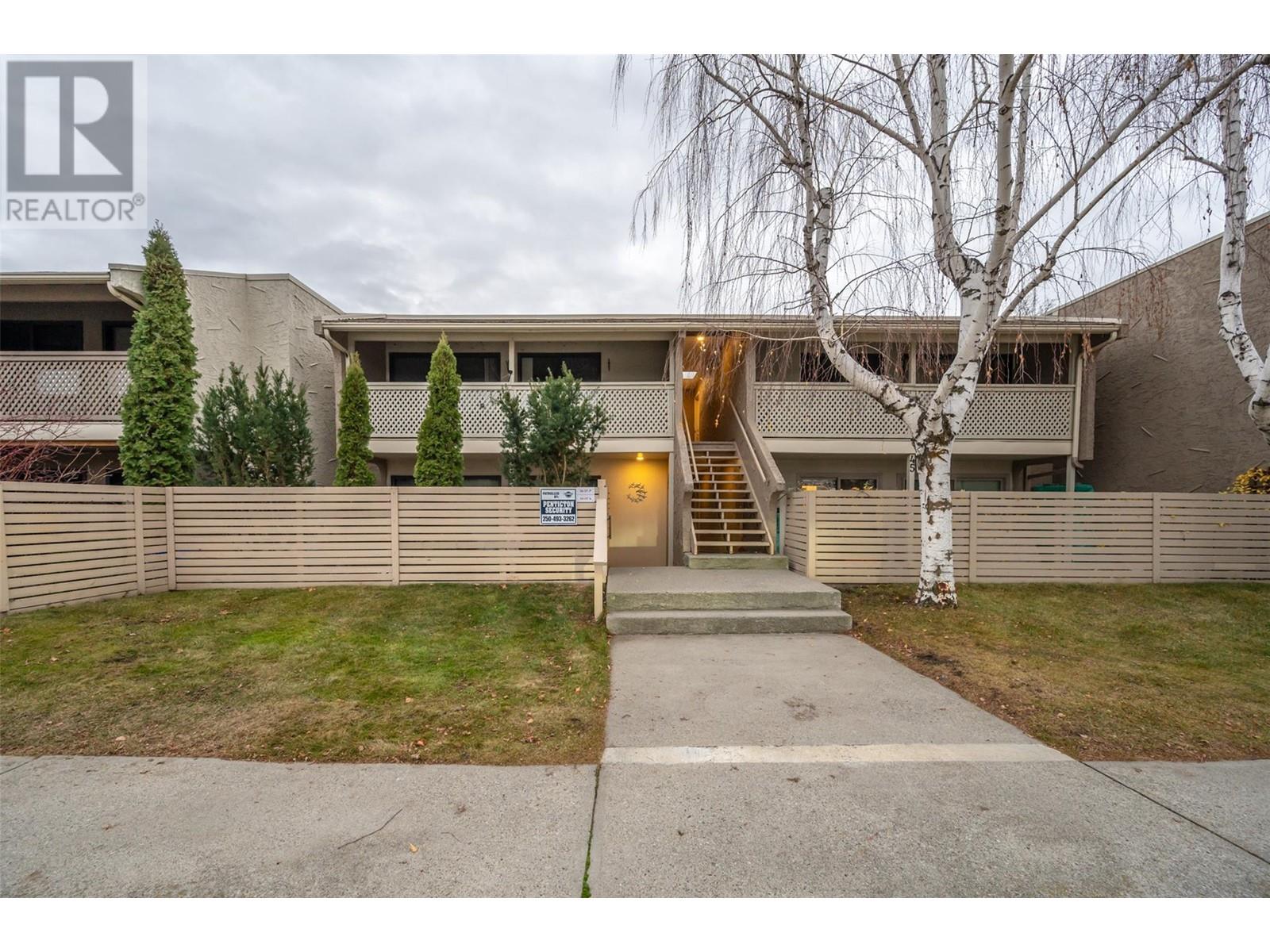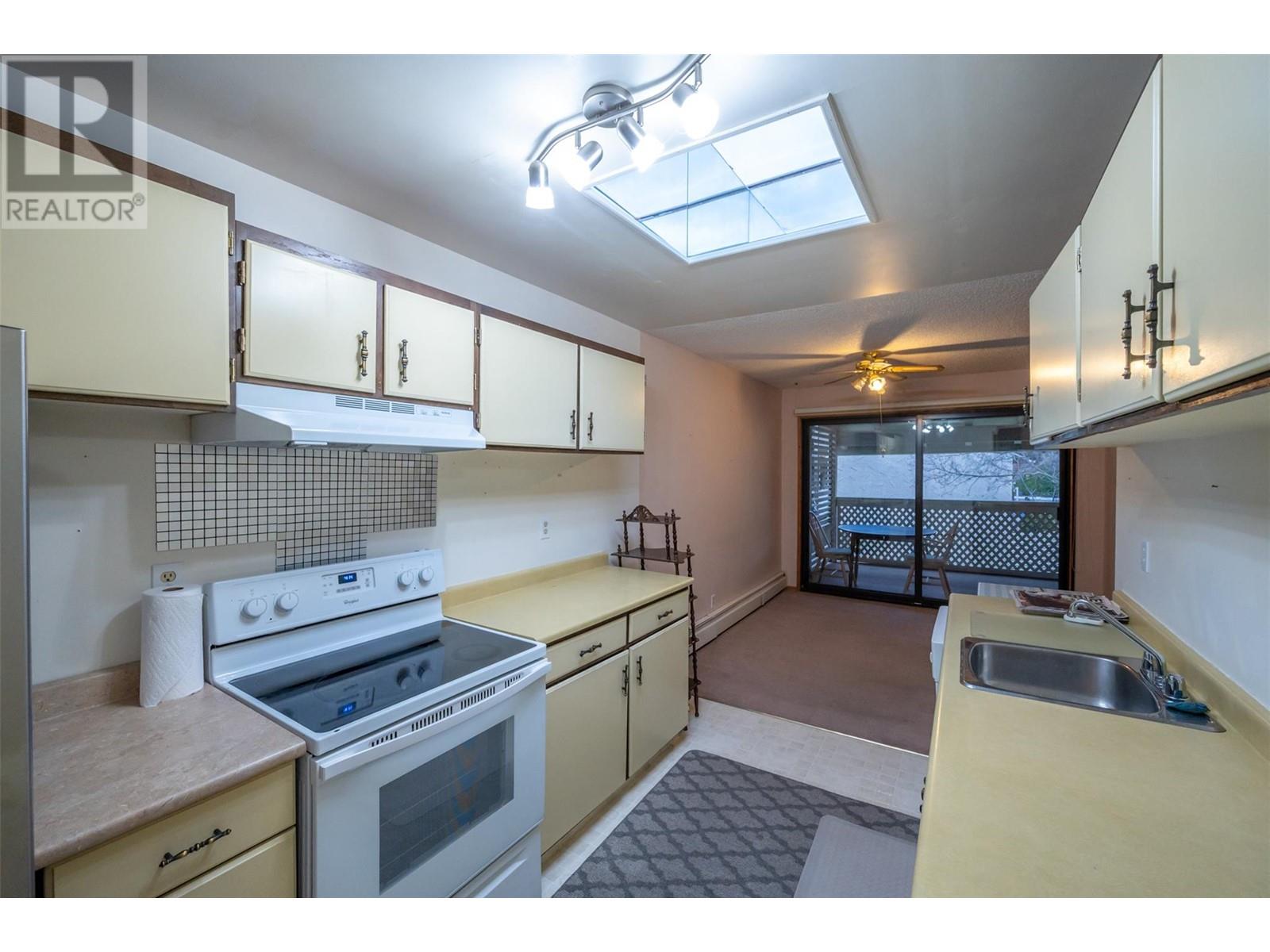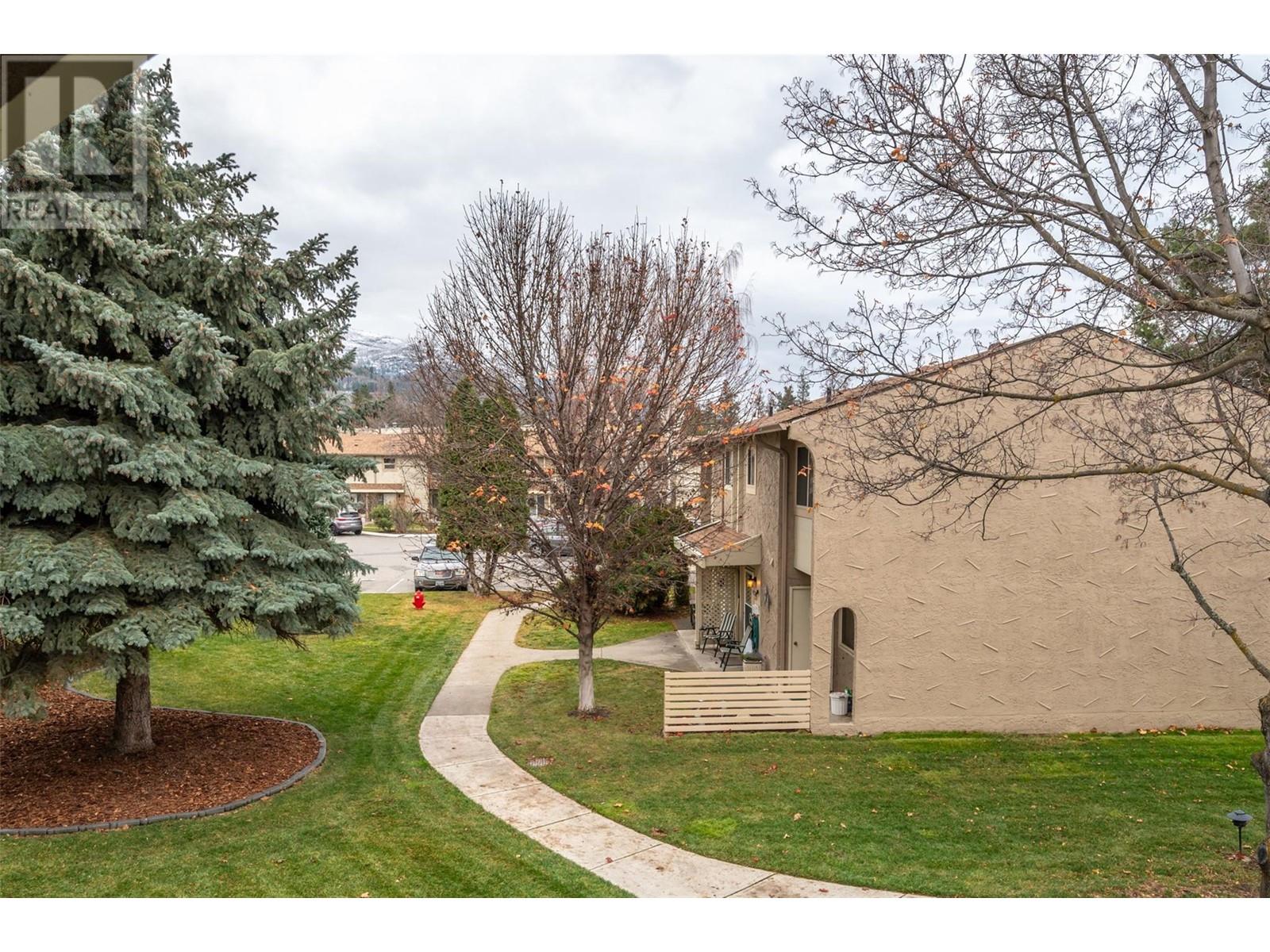310 Yorkton Avenue Unit# 56 Penticton, British Columbia V2A 6Z8
2 Bedroom
1 Bathroom
981 ft2
Inground Pool
Wall Unit
Hot Water
Landscaped
$320,000Maintenance, Reserve Fund Contributions, Heat, Insurance, Ground Maintenance, Property Management, Other, See Remarks, Waste Removal
$498 Monthly
Maintenance, Reserve Fund Contributions, Heat, Insurance, Ground Maintenance, Property Management, Other, See Remarks, Waste Removal
$498 MonthlyWelcome to Skaha Village Condos. This freshly painted, second floor 2 bedroom 1 bathroom condo has 2 balconies and in suite laundry. This quiet development has beautiful grounds and an inground pool. Your strata fees include use of the pool, heating and hot water. 1 dog or 2 cats are allowed with restrictions. This condo is waiting for you to make this place your home. Quick possession available. (id:59116)
Property Details
| MLS® Number | 10329530 |
| Property Type | Single Family |
| Neigbourhood | Main South |
| Community Name | Skaha Village |
| Amenities Near By | Golf Nearby, Public Transit, Airport, Park, Recreation, Schools, Shopping |
| Community Features | Pets Allowed With Restrictions, Rentals Allowed With Restrictions |
| Features | Two Balconies |
| Parking Space Total | 1 |
| Pool Type | Inground Pool |
Building
| Bathroom Total | 1 |
| Bedrooms Total | 2 |
| Appliances | Refrigerator, Dishwasher, Range - Electric, Washer/dryer Stack-up |
| Constructed Date | 1976 |
| Cooling Type | Wall Unit |
| Exterior Finish | Stucco |
| Flooring Type | Carpeted, Vinyl |
| Heating Type | Hot Water |
| Roof Material | Asphalt Shingle |
| Roof Style | Unknown |
| Stories Total | 1 |
| Size Interior | 981 Ft2 |
| Type | Apartment |
| Utility Water | Municipal Water |
Land
| Acreage | No |
| Land Amenities | Golf Nearby, Public Transit, Airport, Park, Recreation, Schools, Shopping |
| Landscape Features | Landscaped |
| Sewer | Municipal Sewage System |
| Size Total Text | Under 1 Acre |
| Zoning Type | Residential |
Rooms
| Level | Type | Length | Width | Dimensions |
|---|---|---|---|---|
| Main Level | 4pc Bathroom | 8'1'' x 7'7'' | ||
| Main Level | Living Room | 13'8'' x 15'5'' | ||
| Main Level | Dining Room | 10'4'' x 9'10'' | ||
| Main Level | Kitchen | 12'3'' x 8' | ||
| Main Level | Bedroom | 11'7'' x 11'10'' | ||
| Main Level | Primary Bedroom | 11'10'' x 11'3'' |
https://www.realtor.ca/real-estate/27696301/310-yorkton-avenue-unit-56-penticton-main-south
Contact Us
Contact us for more information

Anita Russell
(250) 438-6640
Royal LePage Locations West
484 Main Street
Penticton, British Columbia V2A 5C5
484 Main Street
Penticton, British Columbia V2A 5C5





















































































