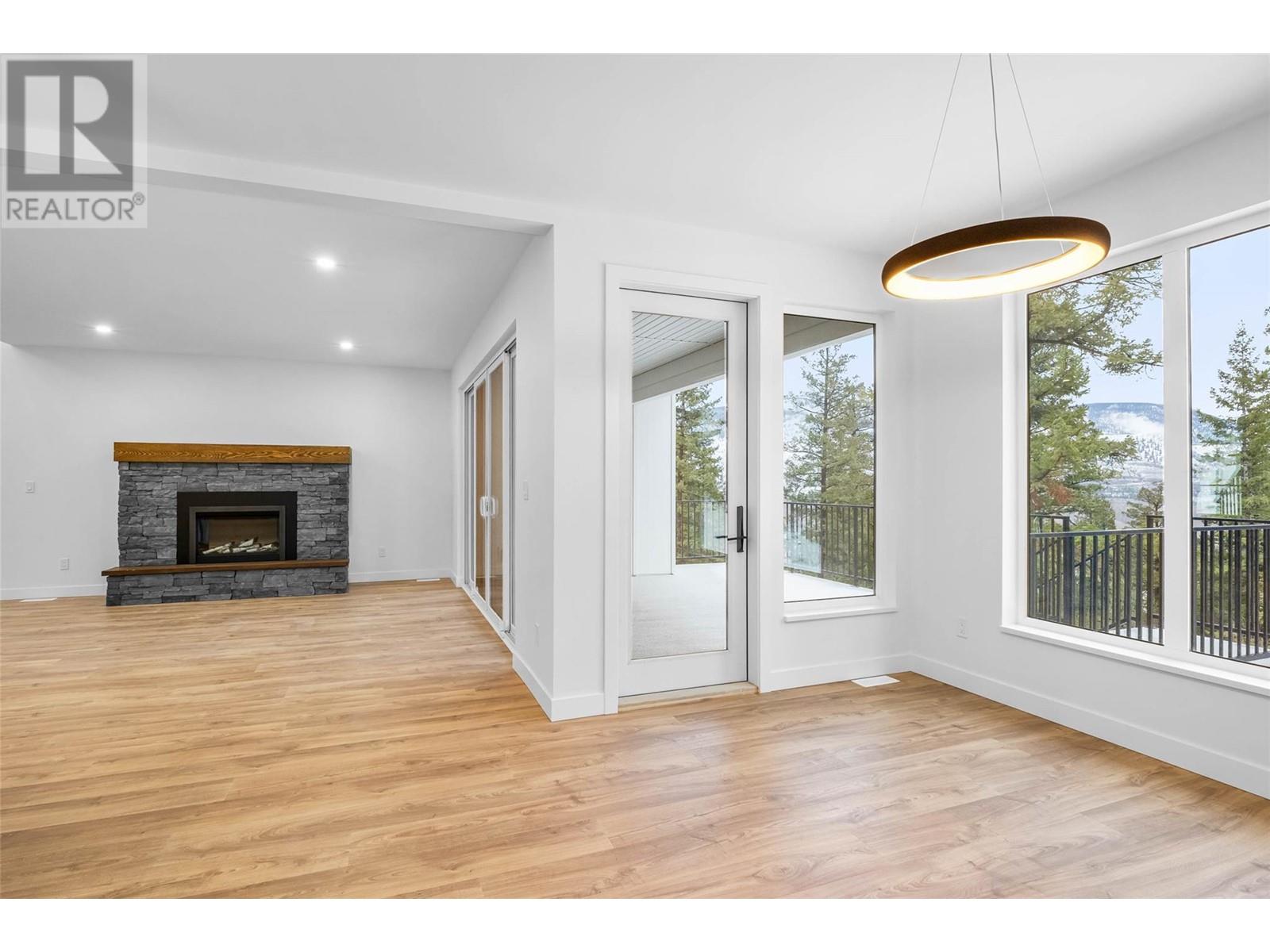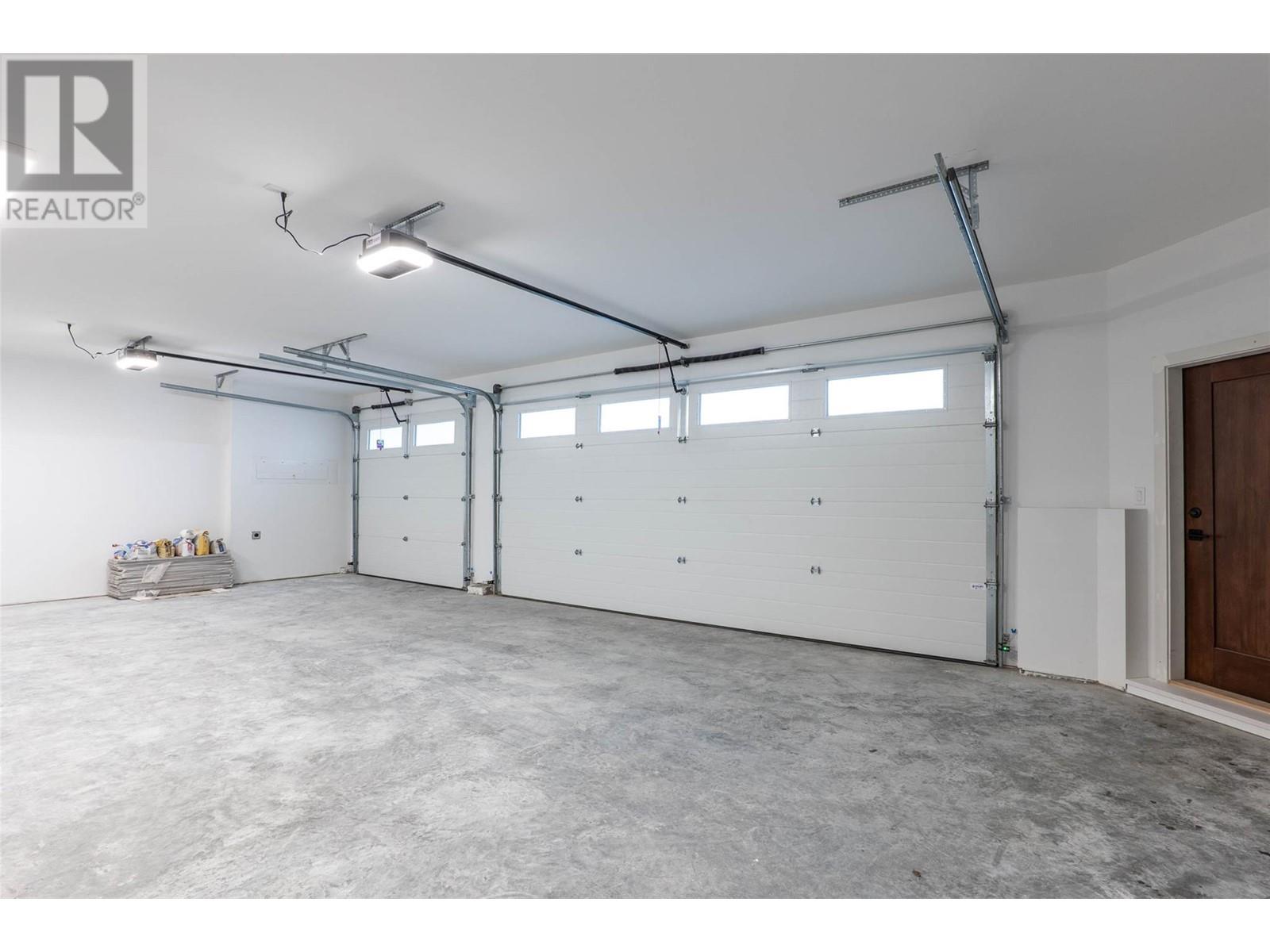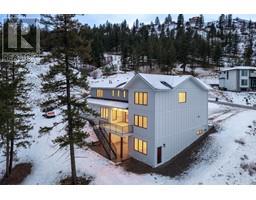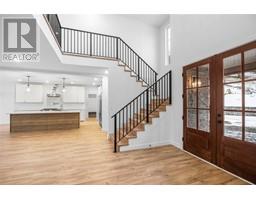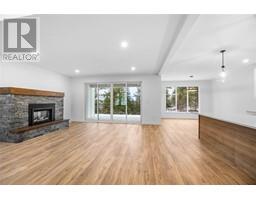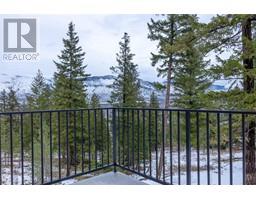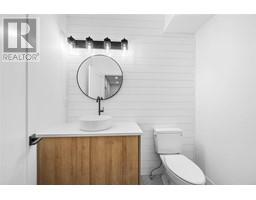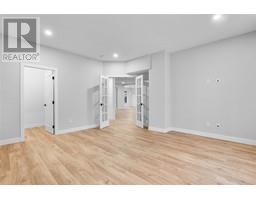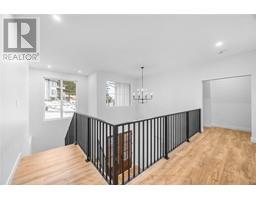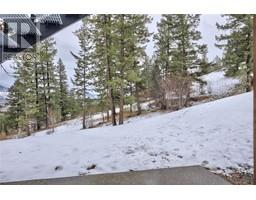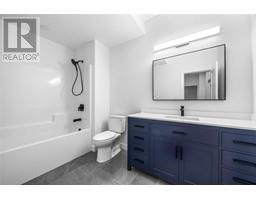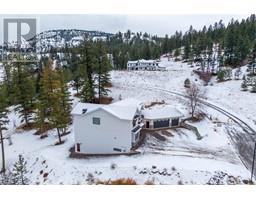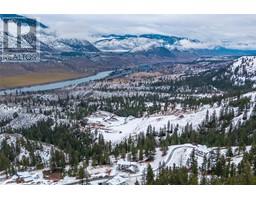3100 Kicking Horse Drive Unit# 17 Kamloops, British Columbia V2E 0B8
$2,100,000Maintenance,
$198 Monthly
Maintenance,
$198 MonthlyPrepare yourself for a jaw dropping farmhouse style 2 storey executive custom 7 bedroom, 5.5 bath home on .83 acre lot (147' x 250') in beautiful Juniper Benchlands. To die for master suite, chefs kitchen with 48 inch stove plus substantial upgrades throughout. Approx 5875 sq ft home offers an extra large deck that encompasses breathtaking panoramic views and privacy while backing onto greenspace & being only steps from trails and recreation. 1650 sq ft Parking garage for 7 with bathroom and storage. Still more open and drive by opportunity for rear shop RV loading and yard access. School catchment allows for children to attend Juniper Ridge Elementary School. Basement has wet bar rough in with separate access or separate nurses quarters. GST applies. Driveway to be completed when weather permits in the spring. Move in ready. (id:59116)
Property Details
| MLS® Number | 10330701 |
| Property Type | Single Family |
| Neigbourhood | Juniper Ridge |
| Community Name | Stone Ridge |
| Amenities Near By | Recreation |
| Features | Cul-de-sac, Private Setting, Sloping, See Remarks |
| Parking Space Total | 7 |
| Road Type | Cul De Sac |
| View Type | View (panoramic) |
Building
| Bathroom Total | 6 |
| Bedrooms Total | 7 |
| Architectural Style | Split Level Entry |
| Basement Type | Full |
| Constructed Date | 2024 |
| Construction Style Attachment | Detached |
| Construction Style Split Level | Other |
| Exterior Finish | Other, Composite Siding |
| Fireplace Fuel | Gas |
| Fireplace Present | Yes |
| Fireplace Type | Unknown |
| Flooring Type | Mixed Flooring |
| Half Bath Total | 1 |
| Heating Type | Forced Air |
| Roof Material | Asphalt Shingle |
| Roof Style | Unknown |
| Stories Total | 3 |
| Size Interior | 5,871 Ft2 |
| Type | House |
| Utility Water | Municipal Water |
Parking
| See Remarks | |
| Other | |
| R V |
Land
| Acreage | No |
| Land Amenities | Recreation |
| Landscape Features | Landscaped, Sloping |
| Sewer | Municipal Sewage System |
| Size Irregular | 0.83 |
| Size Total | 0.83 Ac|under 1 Acre |
| Size Total Text | 0.83 Ac|under 1 Acre |
| Zoning Type | Residential |
Rooms
| Level | Type | Length | Width | Dimensions |
|---|---|---|---|---|
| Second Level | Laundry Room | 8'3'' x 9'8'' | ||
| Second Level | Recreation Room | 23'2'' x 19'6'' | ||
| Second Level | Primary Bedroom | 15'0'' x 15'0'' | ||
| Second Level | Bedroom | 12'4'' x 12'6'' | ||
| Second Level | Bedroom | 15'0'' x 13'6'' | ||
| Second Level | 5pc Ensuite Bath | Measurements not available | ||
| Second Level | 5pc Bathroom | Measurements not available | ||
| Basement | Games Room | 15'0'' x 24'9'' | ||
| Basement | Media | 16'11'' x 18'0'' | ||
| Basement | Bedroom | 12'4'' x 12'0'' | ||
| Basement | Bedroom | 12'4'' x 14'2'' | ||
| Basement | Storage | 5'4'' x 7'8'' | ||
| Basement | Bedroom | 11'0'' x 13'11'' | ||
| Basement | 4pc Bathroom | Measurements not available | ||
| Basement | 4pc Bathroom | Measurements not available | ||
| Main Level | Mud Room | 7'0'' x 18'8'' | ||
| Main Level | Storage | 7'0'' x 11'8'' | ||
| Main Level | Office | 15'0'' x 18'0'' | ||
| Main Level | Bedroom | 15'0'' x 15'9'' | ||
| Main Level | Foyer | 8'7'' x 6'5'' | ||
| Main Level | Living Room | 17'5'' x 20'1'' | ||
| Main Level | Dining Room | 12'4'' x 12'5'' | ||
| Main Level | Kitchen | 12'4'' x 18'3'' | ||
| Main Level | 4pc Ensuite Bath | Measurements not available | ||
| Main Level | 2pc Bathroom | Measurements not available |
https://www.realtor.ca/real-estate/27750747/3100-kicking-horse-drive-unit-17-kamloops-juniper-ridge
Contact Us
Contact us for more information

Daimion Applegath
Personal Real Estate Corporation
www.applegathgroup.com/
258 Seymour Street
Kamloops, British Columbia V2C 2E5
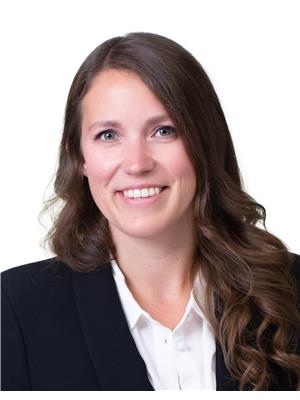
Barbara Rohrmoser
https://www.applegathgroup.com/
258 Seymour Street
Kamloops, British Columbia V2C 2E5























