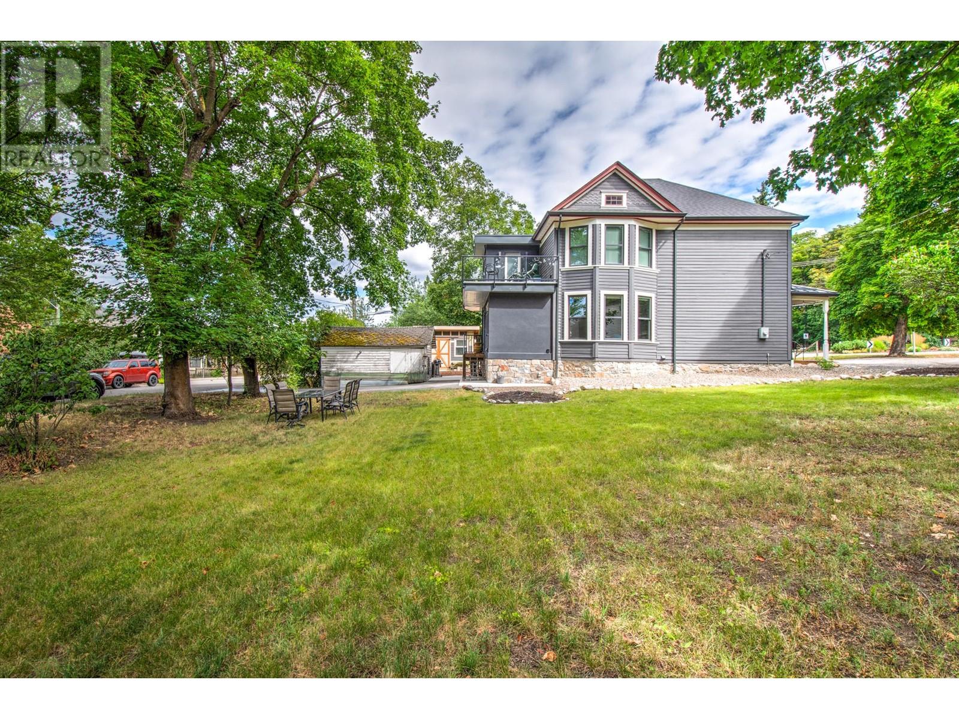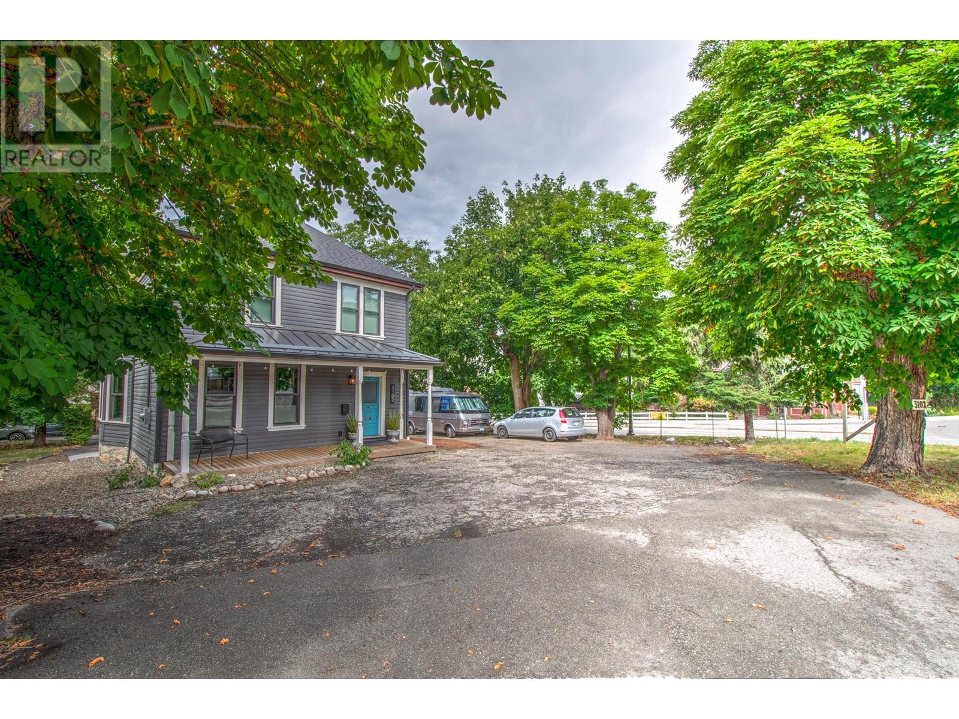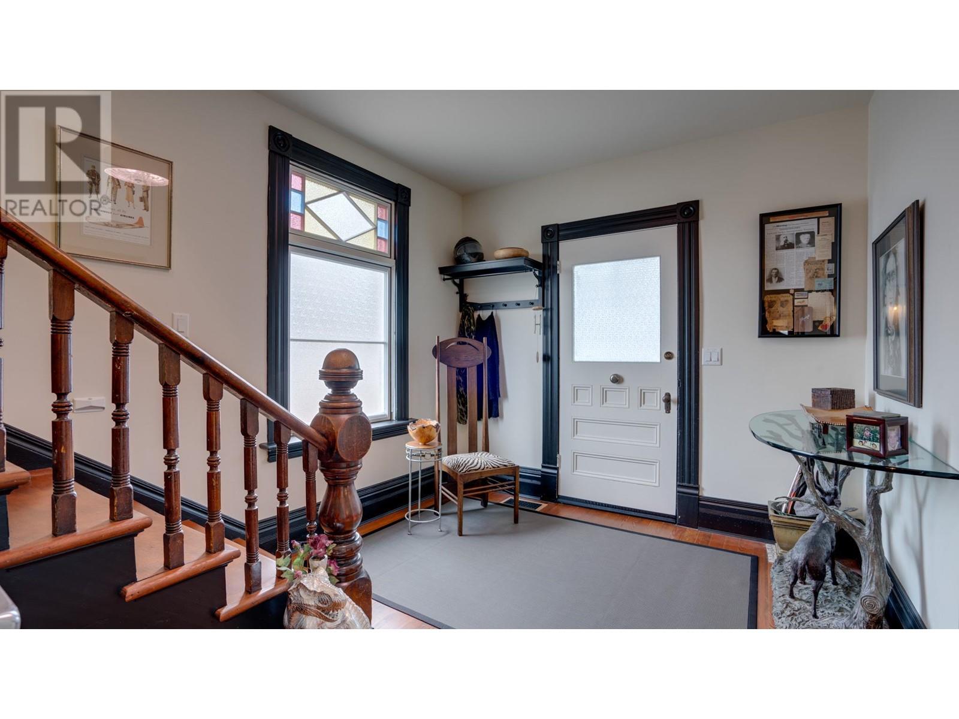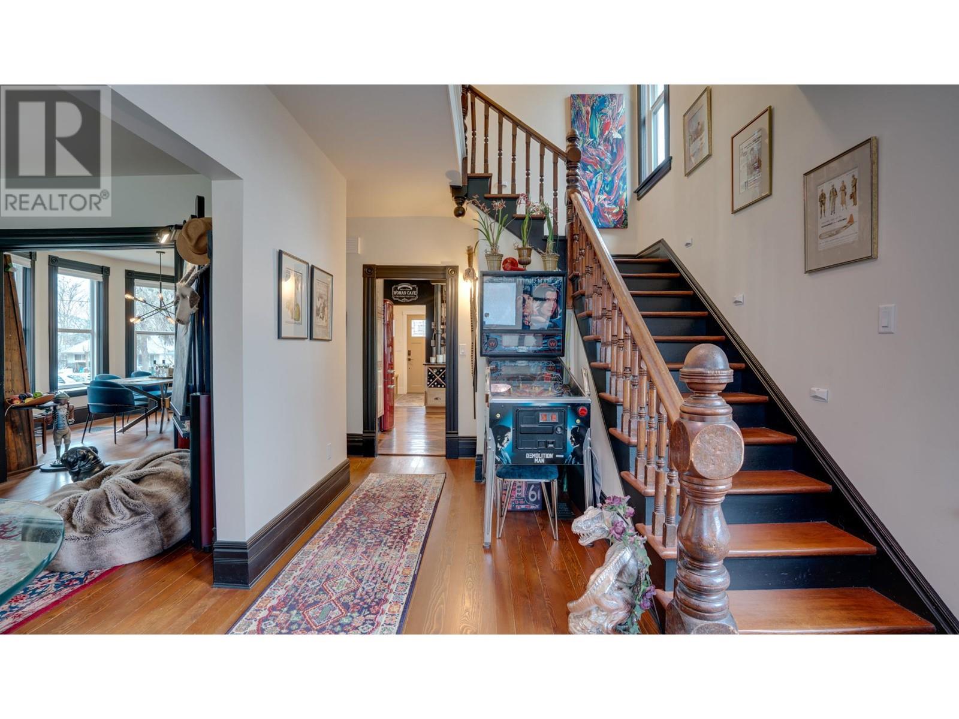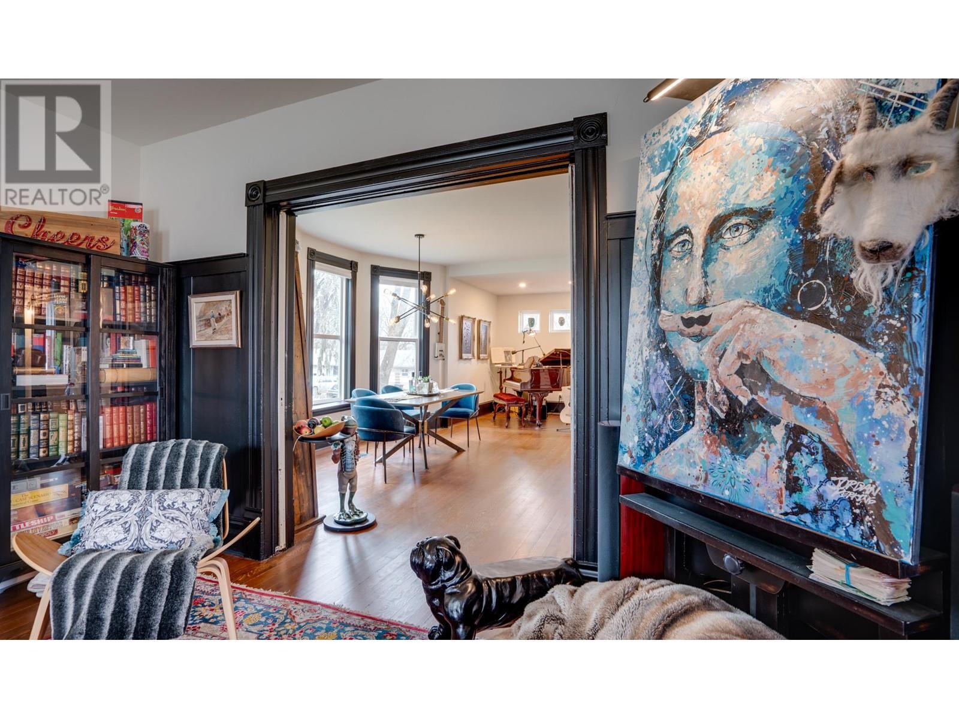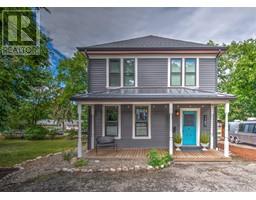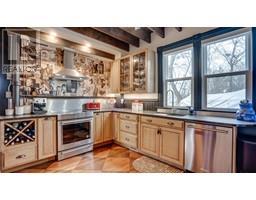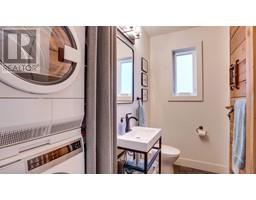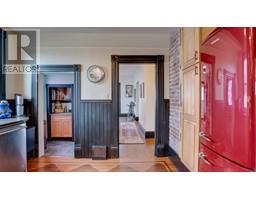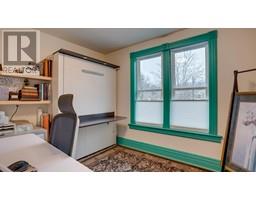3102 Pleasant Valley Road Vernon, British Columbia V1T 4L3
$1,100,000
Where Modern Comfort Meets Timeless Elegance! This beautifully updated home masterfully blends historical charm with contemporary upgrades. While not listed on the heritage registry, the home retains much of its old-world character, from the original hardwood floors and doors to the intricate trim, stained glass, and even the newel posts. The inviting front porch sets the stage for the spacious interior, where soaring ceilings and classic architectural details seamlessly merge with modern amenities. The 2019 bespoke designer kitchen is a true highlight, featuring solid maple cabinetry, an open beam ceiling, and custom-refinished original floors. The living room flows effortlessly into the dining room, offering versatile space for gatherings and additional flexibility. Upstairs, the grand primary suite provides a luxurious retreat with a five-piece spa-inspired ensuite. Major renovations completed in 2019 include a reinforced ICF foundation, a thoughtfully designed addition, and extensive updates to plumbing, 200-amp electrical service, HVAC, and air conditioning. The property also offers RV parking with 30-amp service for added convenience. Set on two expansive lots with towering mature trees, this unique property is newly zoned Multi-Unit- Medium Scale, opening the door to a variety of possibilities. With a 95 walk score, you'll find schools, parks, libraries, and shops just a short stroll away. This is more than a home—it's a piece of history, updated for modern living. (id:59116)
Property Details
| MLS® Number | 10332526 |
| Property Type | Single Family |
| Neigbourhood | East Hill |
| Features | Level Lot, Corner Site, Irregular Lot Size |
| Parking Space Total | 2 |
Building
| Bathroom Total | 3 |
| Bedrooms Total | 3 |
| Appliances | Refrigerator, Range - Electric |
| Basement Type | Partial |
| Constructed Date | 1901 |
| Construction Style Attachment | Detached |
| Cooling Type | Central Air Conditioning |
| Exterior Finish | Wood Siding |
| Flooring Type | Hardwood, Laminate, Tile |
| Foundation Type | Stone, Block |
| Heating Type | Forced Air, See Remarks |
| Roof Material | Asphalt Shingle |
| Roof Style | Unknown |
| Stories Total | 3 |
| Size Interior | 1,949 Ft2 |
| Type | House |
| Utility Water | Municipal Water |
Parking
| See Remarks |
Land
| Acreage | No |
| Landscape Features | Level |
| Sewer | Municipal Sewage System |
| Size Frontage | 156 Ft |
| Size Irregular | 0.27 |
| Size Total | 0.27 Ac|under 1 Acre |
| Size Total Text | 0.27 Ac|under 1 Acre |
| Zoning Type | Unknown |
Rooms
| Level | Type | Length | Width | Dimensions |
|---|---|---|---|---|
| Second Level | Other | 11'8'' x 7'6'' | ||
| Second Level | 5pc Ensuite Bath | 9'0'' x 8'10'' | ||
| Second Level | 3pc Bathroom | 7'1'' x 4'4'' | ||
| Second Level | Bedroom | 11'8'' x 9'4'' | ||
| Second Level | Bedroom | 14'8'' x 11'9'' | ||
| Second Level | Primary Bedroom | 16'0'' x 14'0'' | ||
| Main Level | Den | 9'3'' x 8'9'' | ||
| Main Level | 3pc Bathroom | 8'5'' x 6'6'' | ||
| Main Level | Mud Room | 8'3'' x 8'3'' | ||
| Main Level | Foyer | 18'11'' x 9'5'' | ||
| Main Level | Kitchen | 12'2'' x 11'11'' | ||
| Main Level | Dining Room | 13'9'' x 16'2'' | ||
| Main Level | Living Room | 14'1'' x 14'8'' |
https://www.realtor.ca/real-estate/27826682/3102-pleasant-valley-road-vernon-east-hill
Contact Us
Contact us for more information
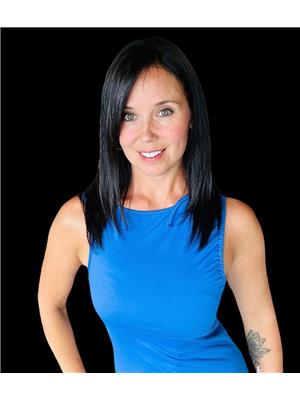
Amber Lee
Personal Real Estate Corporation
www.amber-lee.ca/
https://www.instagram.com/amber_lee_realtor/
3405 27 St
Vernon, British Columbia V1T 4W8

