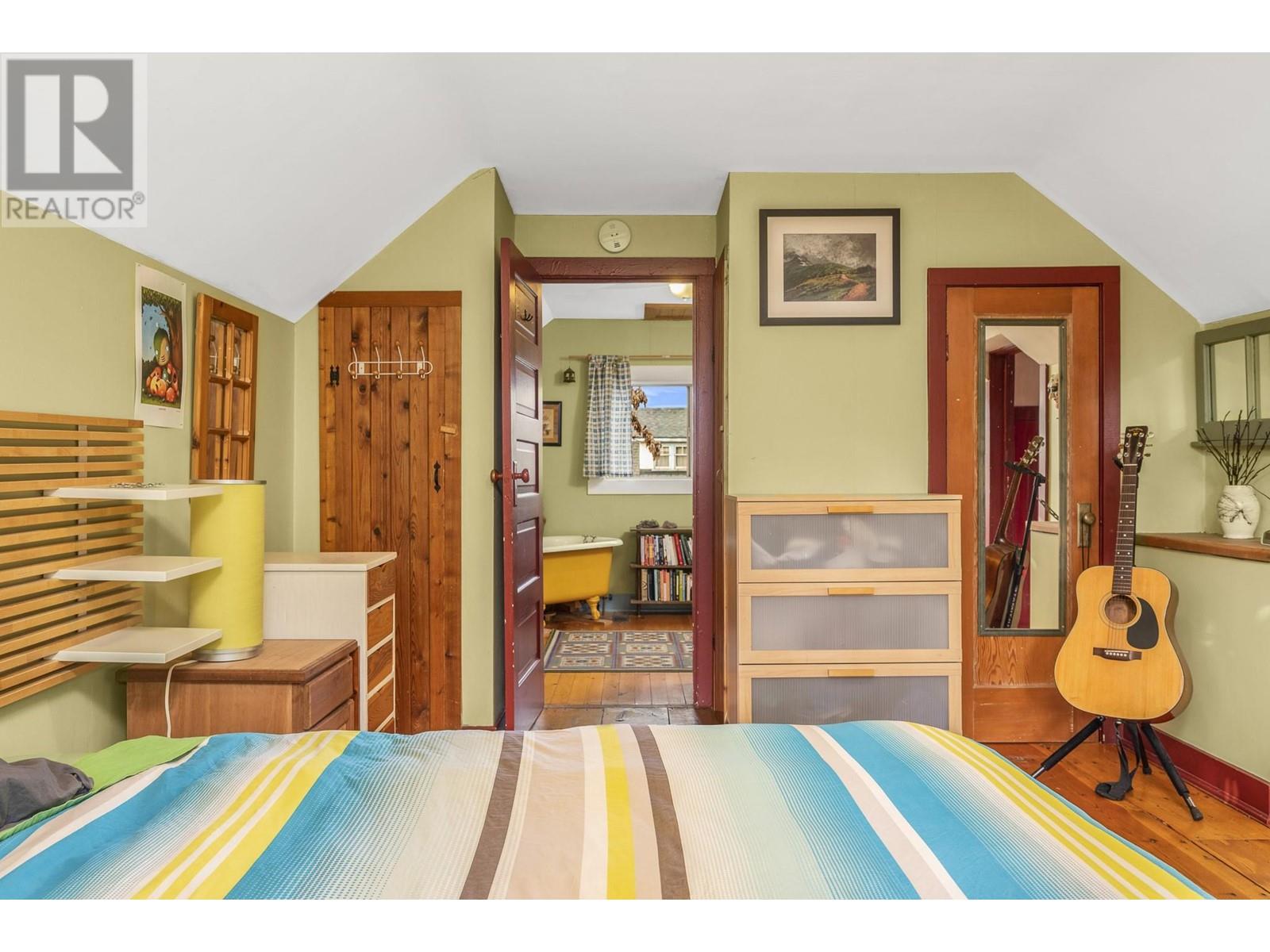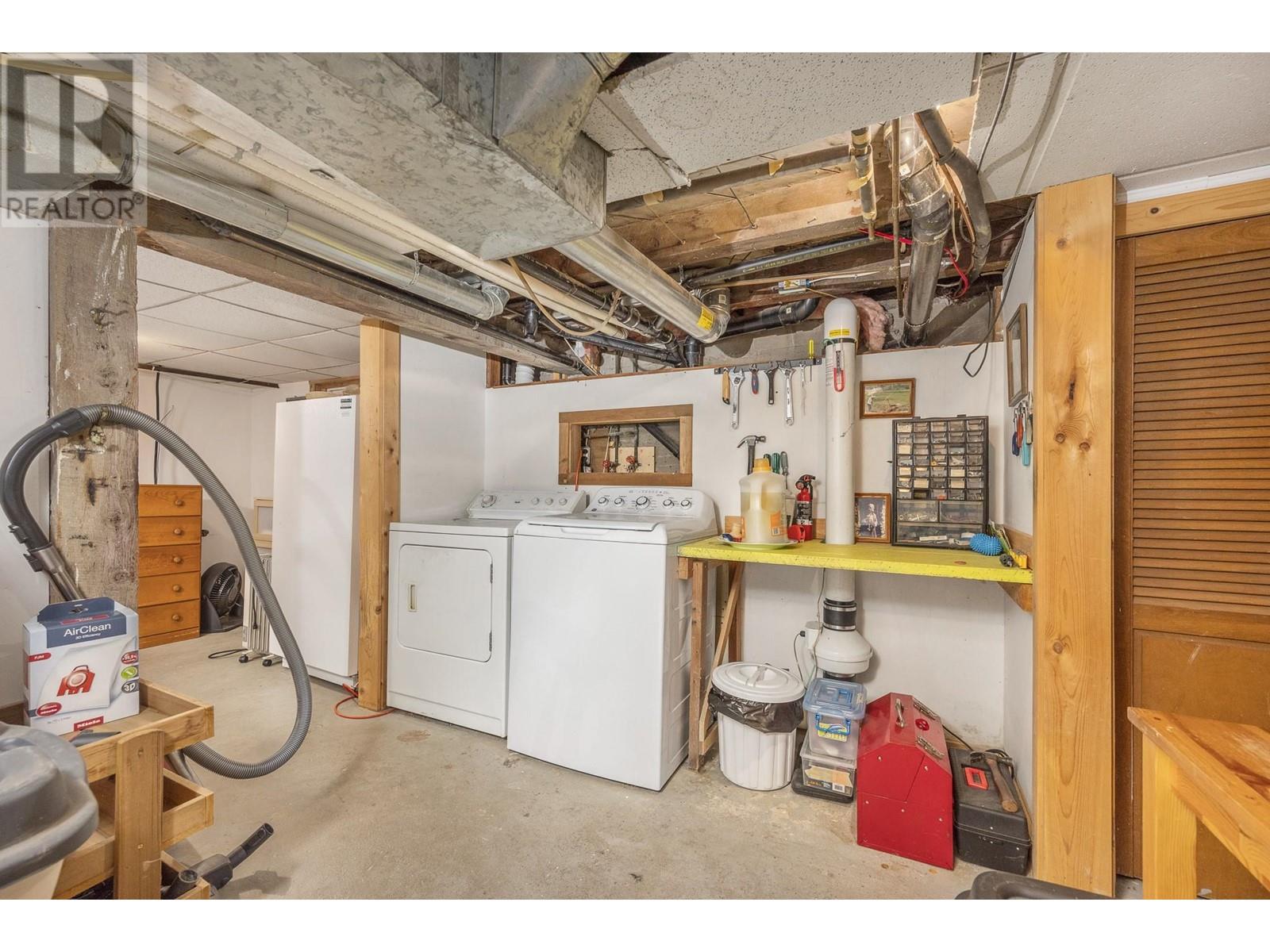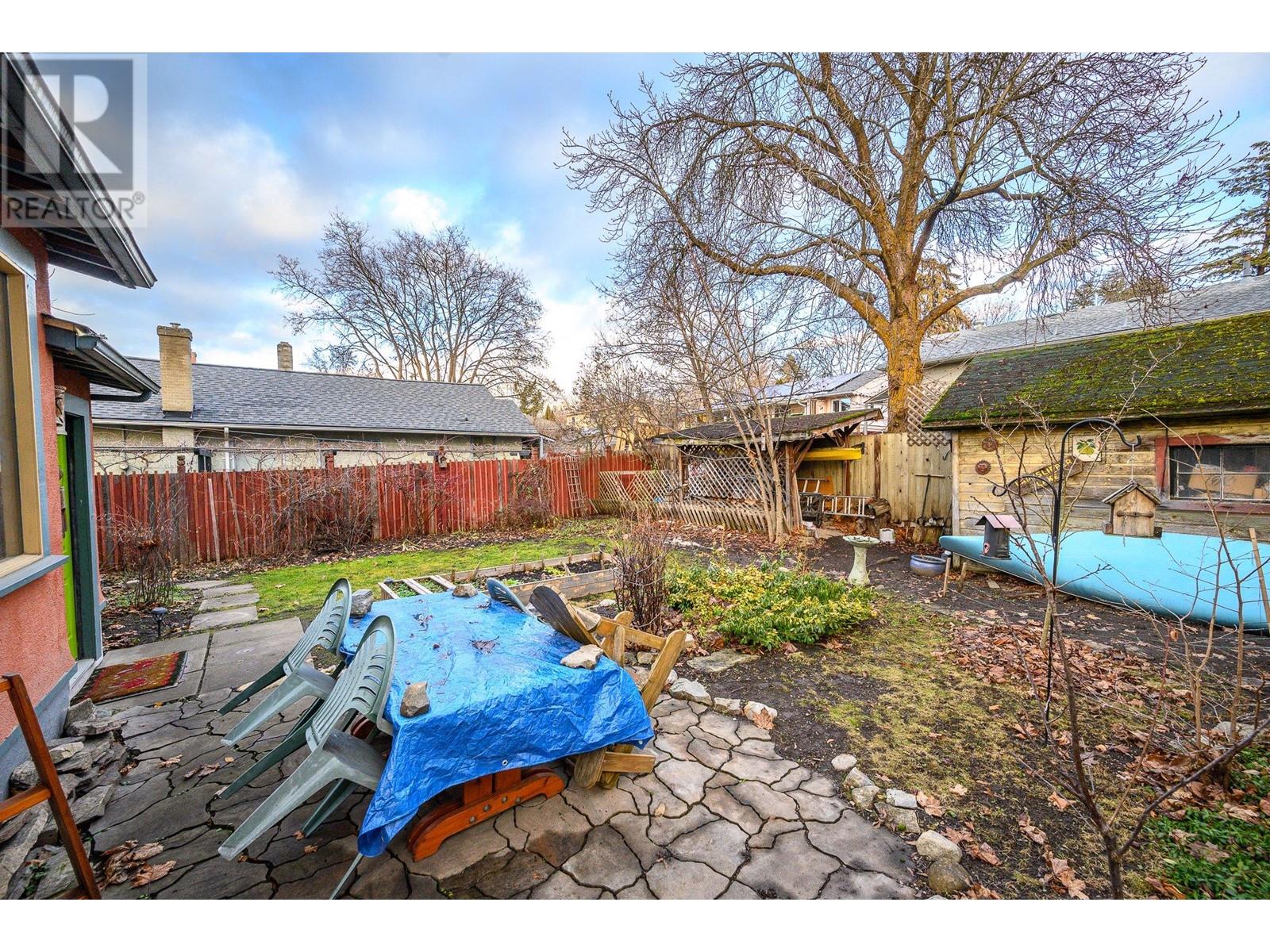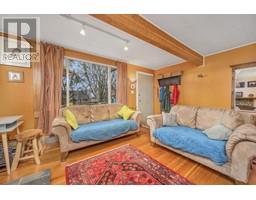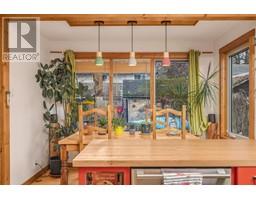3103 25 Street Vernon, British Columbia V1T 4R2
$670,000
Welcome to your new home in the heart and fabric of Vernon. In this 1931 gem, all the things that usually concern buyers of an older home have been addressed. Here you will find a decent foundation, newer windows (2005), large primary bedroom with a fabulously big ensuite. New kitchen with beautiful bright dining area. Renovated bathroom with a huge walk-in shower and custom tilework. Dig a little deeper (inspection report supplied) and you will find worry-free infrastructure including hot water on demand, 2014 furnace, 2021 AC, radon mitigation and refurbished electrical. The basement is clean, dry and accessible with tons of storage. The back yard is an oasis and comes with a cozy garage for your Model T Ford! The lot is a classic 0.11 acres giving you all the privacy you need. All of this within an easy stroll of the heart of downtown, great schools, recreation and entertainment. Rated as ""walker's paradise"" with a walk score of 95 meaning daily errands do not require a car! Please come and stake your claim as the new loving owners of this charming East Hill treasure. (id:59116)
Property Details
| MLS® Number | 10332162 |
| Property Type | Single Family |
| Neigbourhood | East Hill |
| Community Features | Pets Allowed, Rentals Allowed |
| Parking Space Total | 4 |
Building
| Bathroom Total | 2 |
| Bedrooms Total | 3 |
| Appliances | Refrigerator, Cooktop, Dishwasher, Dryer, Oven - Electric, Hood Fan, Washer |
| Constructed Date | 1931 |
| Construction Style Attachment | Detached |
| Cooling Type | Central Air Conditioning |
| Fireplace Fuel | Wood |
| Fireplace Present | Yes |
| Fireplace Type | Conventional |
| Heating Type | Forced Air, See Remarks |
| Roof Material | Asphalt Shingle |
| Roof Style | Unknown |
| Stories Total | 3 |
| Size Interior | 1,422 Ft2 |
| Type | House |
| Utility Water | Municipal Water |
Land
| Acreage | No |
| Sewer | Municipal Sewage System |
| Size Irregular | 0.11 |
| Size Total | 0.11 Ac|under 1 Acre |
| Size Total Text | 0.11 Ac|under 1 Acre |
| Zoning Type | Residential |
Rooms
| Level | Type | Length | Width | Dimensions |
|---|---|---|---|---|
| Second Level | Storage | 7'2'' x 6'4'' | ||
| Second Level | Storage | 11'7'' x 6'4'' | ||
| Second Level | 3pc Ensuite Bath | 12' x 9'7'' | ||
| Second Level | Primary Bedroom | 17'5'' x 11'10'' | ||
| Basement | Storage | 11'6'' x 10'5'' | ||
| Basement | Storage | 25'8'' x 16'5'' | ||
| Basement | Recreation Room | 15'6'' x 10'7'' | ||
| Main Level | Bedroom | 11'2'' x 7'7'' | ||
| Main Level | Bedroom | 11'3'' x 10'8'' | ||
| Main Level | 3pc Bathroom | 7'3'' x 5'11'' | ||
| Main Level | Living Room | 16'4'' x 13'9'' | ||
| Main Level | Dining Room | 10'5'' x 5'4'' | ||
| Main Level | Kitchen | 12'4'' x 11'6'' |
Utilities
| Electricity | Available |
| Natural Gas | Available |
| Telephone | Available |
| Sewer | Available |
| Water | Available |
https://www.realtor.ca/real-estate/27810957/3103-25-street-vernon-east-hill
Contact Us
Contact us for more information
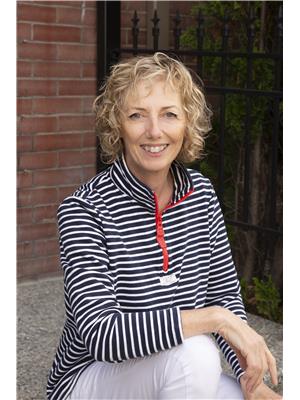
Sarah Kennedy
Personal Real Estate Corporation
https://www.youtube.com/embed/NXXRHj5LVqo
www.sarahkennedyrealestate.com/
https://www.facebook.com/sarahkennedyrealestate
3405 27 St
Vernon, British Columbia V1T 4W8























