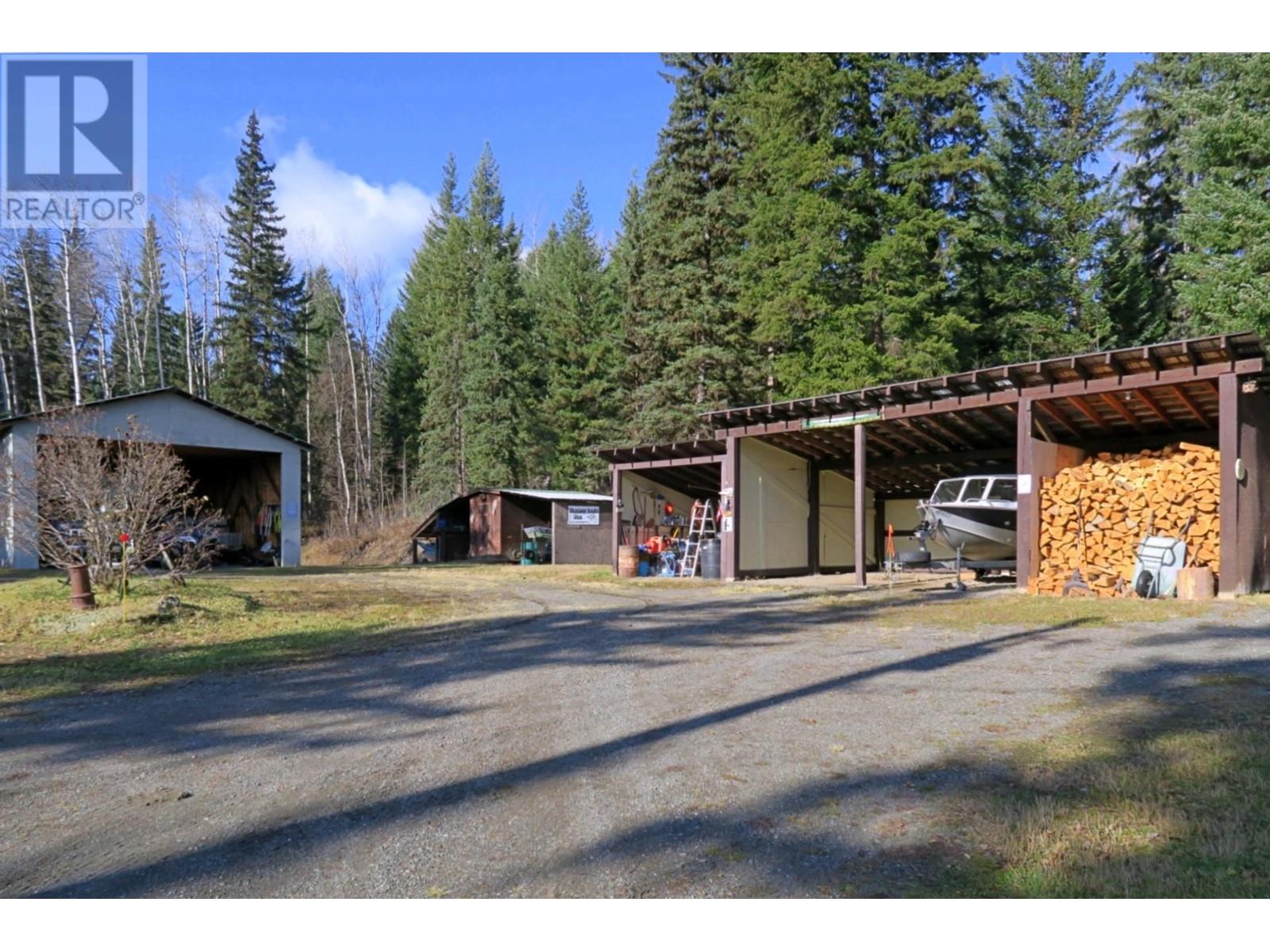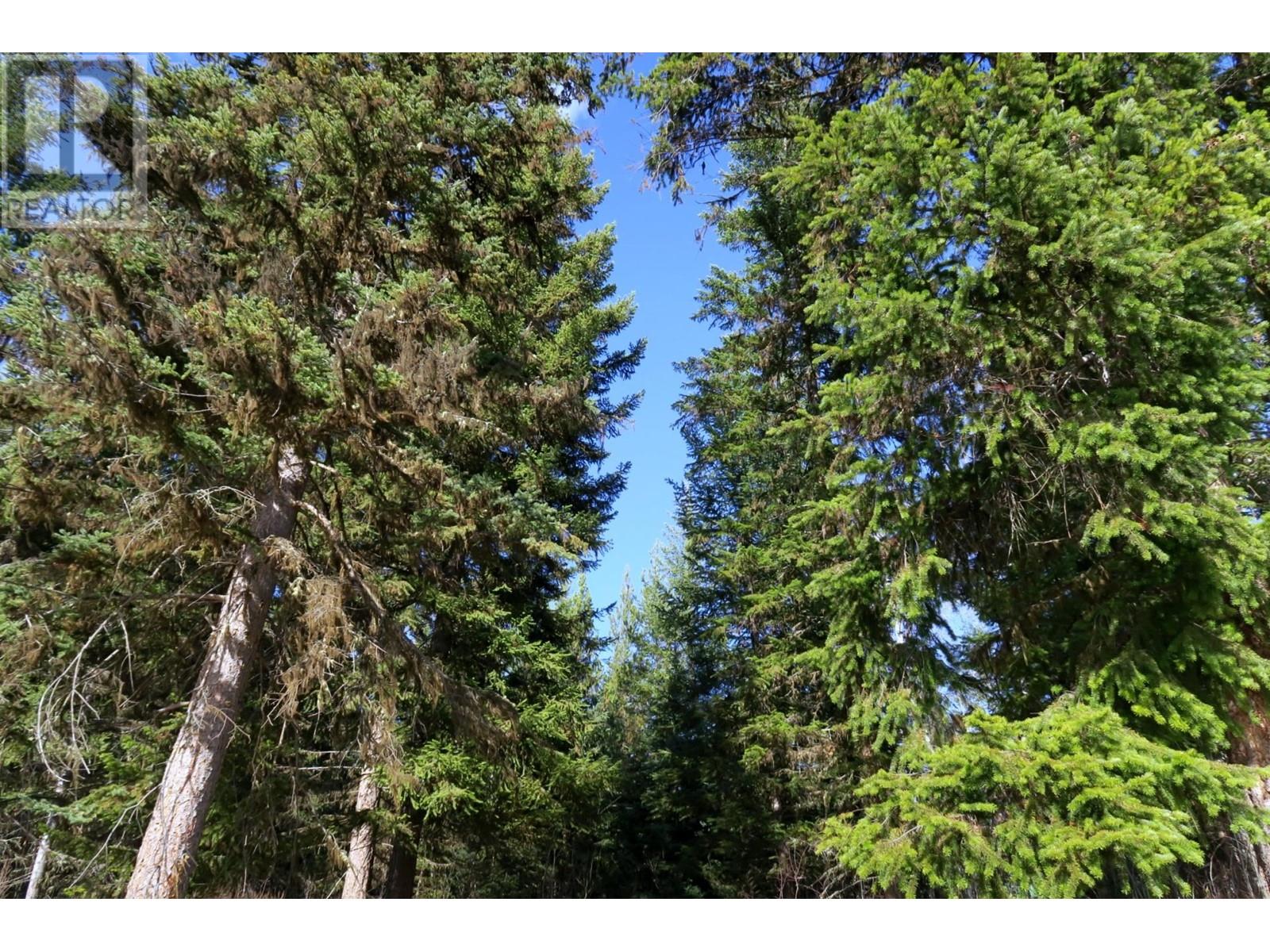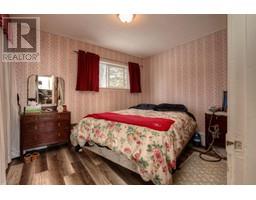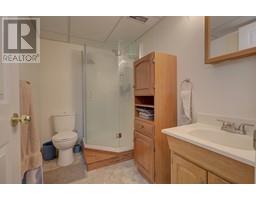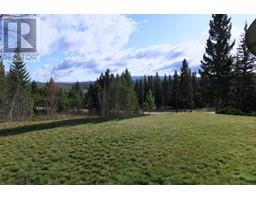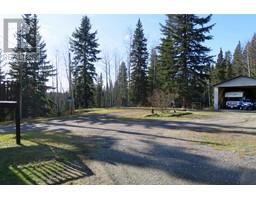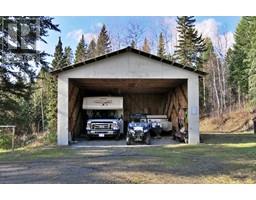3111 Niquidet Street Horsefly, British Columbia V0L 1L0
$495,000
Bright & sunny 3 BR 2 full-bath family home w/ gorgeous mountains view on 4.98ac in Horsefly Village! Living rm, kitchen, sun rm, master BR & large deck on main. 2 BRs upstairs. Family rm & rec rm below. This energy-efficient house has upgraded windows, doors & outside insulation thru govt energy-saving grant, plus updated siding, flooring & metal roof. Connected to RSF electric/wood furnace for heat, drilled well logged @9USgpm & easy-maintenance septic lagoon. RV double garage (w/power), 3-bay carport & other storage buildings house multiple vehicles, boats & toys. Well-graded driveway w/ roundabout is a joy to use yr-round. This beautiful lot is mostly treed w/ good-size fir, & has enough space to develop garden or raise hobby farm animals. Backed onto crown land & in walking/cycling distance to the school, general store & amenities. RR2 zoning permits carriage home or suite, plus home occupation, home industry & a variety of other uses. Private setting on a quiet street... Home sweet home! (id:59116)
Property Details
| MLS® Number | R2850653 |
| Property Type | Single Family |
| Storage Type | Storage |
| Structure | Workshop |
| View Type | Mountain View, View |
Building
| Bathroom Total | 2 |
| Bedrooms Total | 3 |
| Appliances | Dryer, Washer, Hot Tub, Refrigerator, Stove |
| Basement Development | Finished |
| Basement Type | N/a (finished) |
| Constructed Date | 1950 |
| Construction Style Attachment | Detached |
| Exterior Finish | Vinyl Siding |
| Foundation Type | Concrete Perimeter, Concrete Slab |
| Heating Fuel | Electric, Wood |
| Heating Type | Forced Air |
| Roof Material | Metal |
| Roof Style | Conventional |
| Stories Total | 3 |
| Size Interior | 1,875 Ft2 |
| Type | House |
| Utility Water | Drilled Well |
Parking
| Carport | |
| R V |
Land
| Acreage | Yes |
| Size Irregular | 217103.04 |
| Size Total | 217103.04 Sqft |
| Size Total Text | 217103.04 Sqft |
Rooms
| Level | Type | Length | Width | Dimensions |
|---|---|---|---|---|
| Above | Bedroom 2 | 14 ft ,1 in | 10 ft ,6 in | 14 ft ,1 in x 10 ft ,6 in |
| Above | Bedroom 3 | 14 ft ,2 in | 6 ft ,6 in | 14 ft ,2 in x 6 ft ,6 in |
| Above | Den | 10 ft | 4 ft | 10 ft x 4 ft |
| Basement | Family Room | 22 ft ,1 in | 16 ft ,2 in | 22 ft ,1 in x 16 ft ,2 in |
| Basement | Recreational, Games Room | 10 ft | 11 ft ,4 in | 10 ft x 11 ft ,4 in |
| Basement | Laundry Room | 11 ft ,5 in | 9 ft | 11 ft ,5 in x 9 ft |
| Main Level | Living Room | 13 ft ,2 in | 15 ft ,5 in | 13 ft ,2 in x 15 ft ,5 in |
| Main Level | Dining Room | 8 ft | 9 ft ,1 in | 8 ft x 9 ft ,1 in |
| Main Level | Kitchen | 15 ft | 9 ft ,1 in | 15 ft x 9 ft ,1 in |
| Main Level | Primary Bedroom | 13 ft ,7 in | 9 ft ,6 in | 13 ft ,7 in x 9 ft ,6 in |
| Main Level | Solarium | 19 ft ,9 in | 6 ft ,8 in | 19 ft ,9 in x 6 ft ,8 in |
https://www.realtor.ca/real-estate/26525461/3111-niquidet-street-horsefly
Contact Us
Contact us for more information

Michelle Wong
TEAM VICTOR & MICHELLE
www.horseflyrealty.ca/
https://www.facebook.com/HorseflyRealty/
5762 Horsefly Rd Box 267
Horsefly, British Columbia V0L 1L0
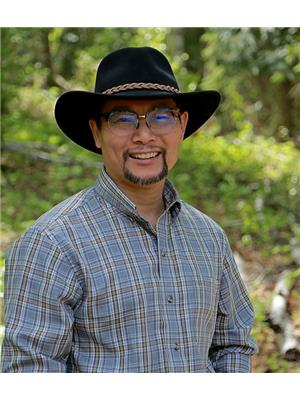
Victor Khong
TEAM VICTOR & MICHELLE
5762 Horsefly Rd Box 267
Horsefly, British Columbia V0L 1L0
































