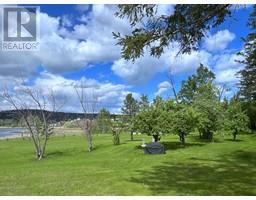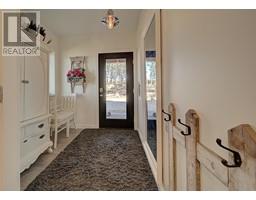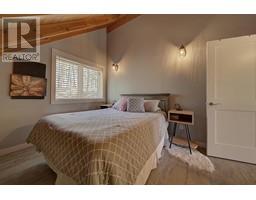3112 Doctors Lake Road 150 Mile House, British Columbia V0K 2G0
$739,000
Quality Zirnhelt Timber Frames home on 6.982 acres with privacy, waterfront and magnificent views! Ideal for the energy-conscious buyer, this beautiful home is designed for passive solar, carefully sited with the hill as wind break while providing abundant sunshine to the house and yard. Efficient floor plan offers 3 bedrooms, 2.5 baths, office on the loft, large windows and 22ft vaulted ceiling. Natural gas fuels the furnace and fireplace. Water comes from a drilled well. Hardiplank siding and standing-seam metal roof ensure longevity. The wraparound porch brings you to the outdoors in comfort. This is a hobby-farmer’s dream with 7 apple trees and space to keep bees, raise livestock and grow your own food. Unique location for tranquil lake life by a wildlife sanctuary while enjoying the proximity to school, shops, cellphone service and fibre optic internet. 5 years of home warranty remaining. RR2 zoning permits secondary dwelling and a variety of non-residential uses. (id:59116)
Property Details
| MLS® Number | R2868562 |
| Property Type | Single Family |
| StorageType | Storage |
| ViewType | Lake View |
| WaterFrontType | Waterfront |
Building
| BathroomTotal | 3 |
| BedroomsTotal | 3 |
| Appliances | Washer, Dryer, Refrigerator, Stove, Dishwasher |
| BasementType | Crawl Space |
| ConstructedDate | 2019 |
| ConstructionStyleAttachment | Detached |
| FireplacePresent | Yes |
| FireplaceTotal | 1 |
| FoundationType | Concrete Perimeter |
| HeatingFuel | Natural Gas |
| HeatingType | Forced Air |
| RoofMaterial | Metal |
| RoofStyle | Conventional |
| StoriesTotal | 2 |
| SizeInterior | 1656 Sqft |
| Type | House |
| UtilityWater | Drilled Well |
Parking
| Carport |
Land
| Acreage | Yes |
| SizeIrregular | 304135.92 |
| SizeTotal | 304135.92 Sqft |
| SizeTotalText | 304135.92 Sqft |
Rooms
| Level | Type | Length | Width | Dimensions |
|---|---|---|---|---|
| Above | Office | 12 ft ,4 in | 11 ft ,6 in | 12 ft ,4 in x 11 ft ,6 in |
| Above | Bedroom 2 | 12 ft ,2 in | 12 ft | 12 ft ,2 in x 12 ft |
| Above | Bedroom 3 | 12 ft ,2 in | 12 ft ,1 in | 12 ft ,2 in x 12 ft ,1 in |
| Above | Dining Nook | 3 ft ,5 in | 8 ft ,3 in | 3 ft ,5 in x 8 ft ,3 in |
| Main Level | Living Room | 18 ft ,3 in | 12 ft ,8 in | 18 ft ,3 in x 12 ft ,8 in |
| Main Level | Dining Room | 11 ft ,9 in | 7 ft ,7 in | 11 ft ,9 in x 7 ft ,7 in |
| Main Level | Kitchen | 11 ft ,9 in | 11 ft ,8 in | 11 ft ,9 in x 11 ft ,8 in |
| Main Level | Primary Bedroom | 11 ft ,5 in | 12 ft ,1 in | 11 ft ,5 in x 12 ft ,1 in |
| Main Level | Foyer | 12 ft ,8 in | 7 ft ,2 in | 12 ft ,8 in x 7 ft ,2 in |
https://www.realtor.ca/real-estate/26726645/3112-doctors-lake-road-150-mile-house
Interested?
Contact us for more information
Victor Khong
TEAM VICTOR & MICHELLE
5762 Horsefly Rd Box 267
Horsefly, British Columbia V0L 1L0
Michelle Wong
TEAM VICTOR & MICHELLE
5762 Horsefly Rd Box 267
Horsefly, British Columbia V0L 1L0

















































































