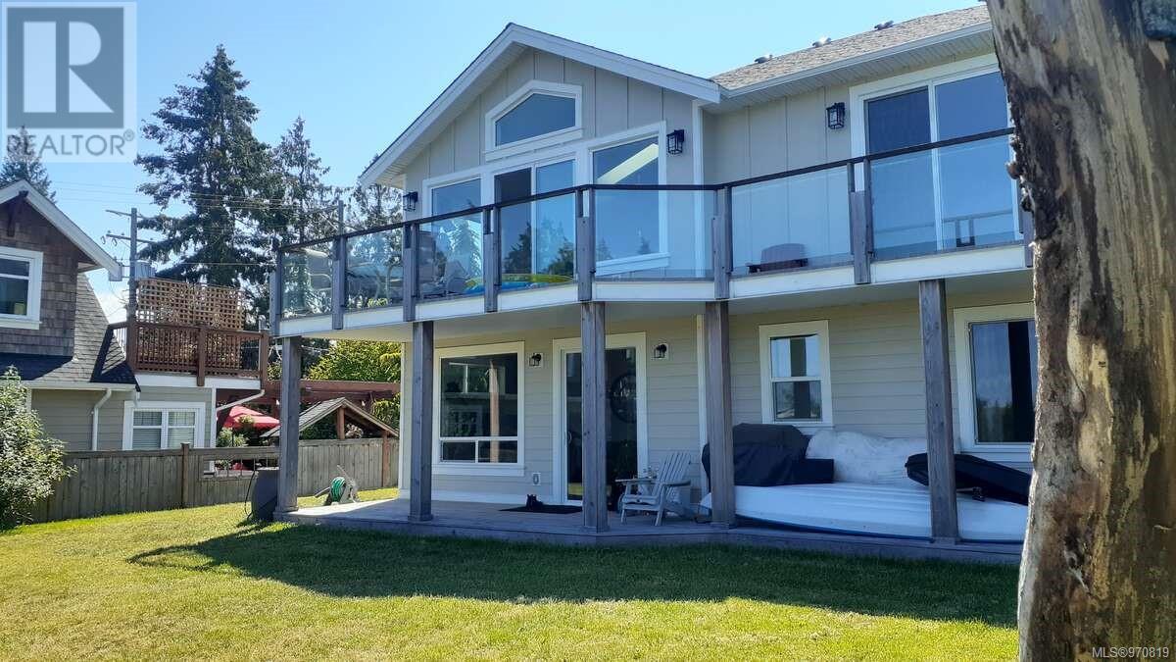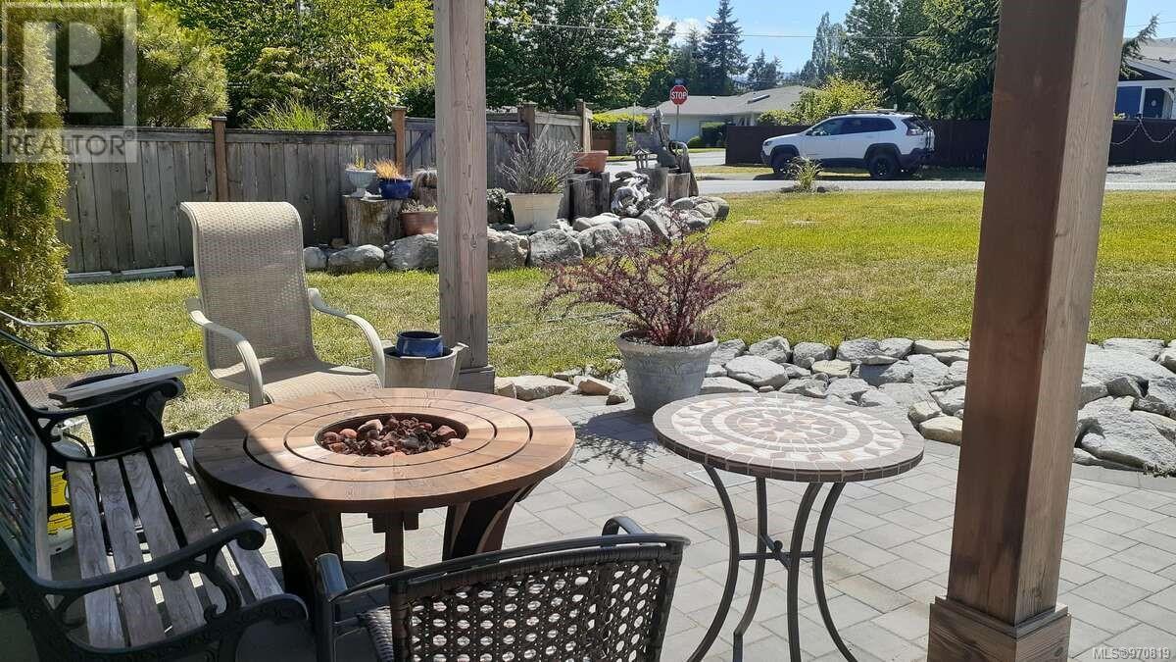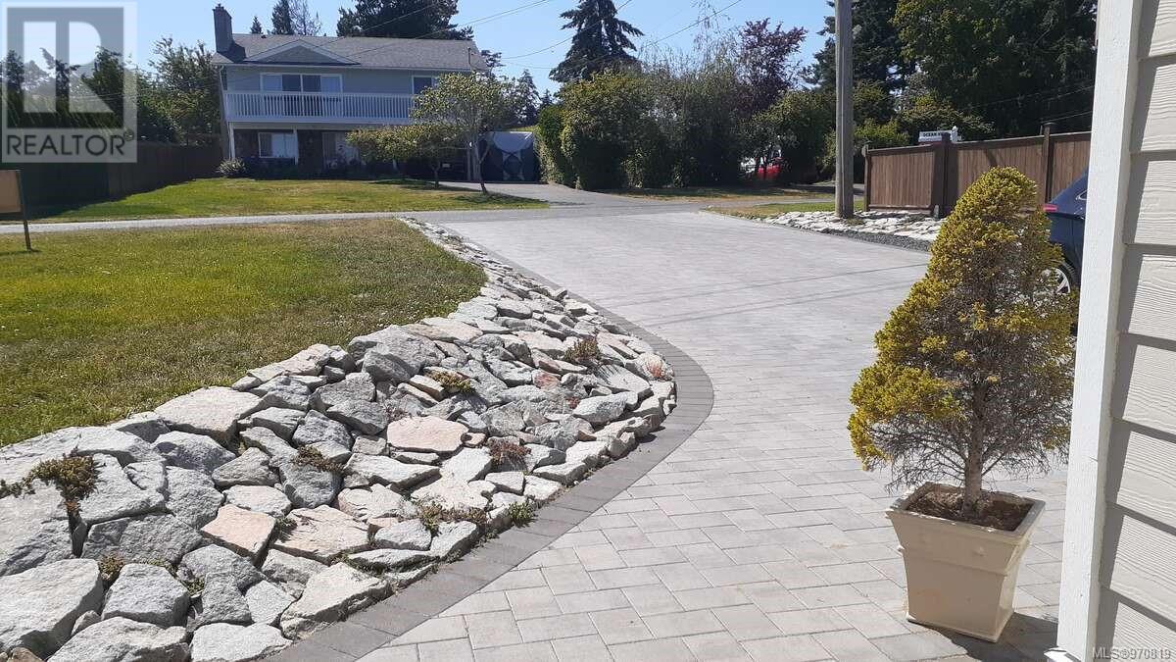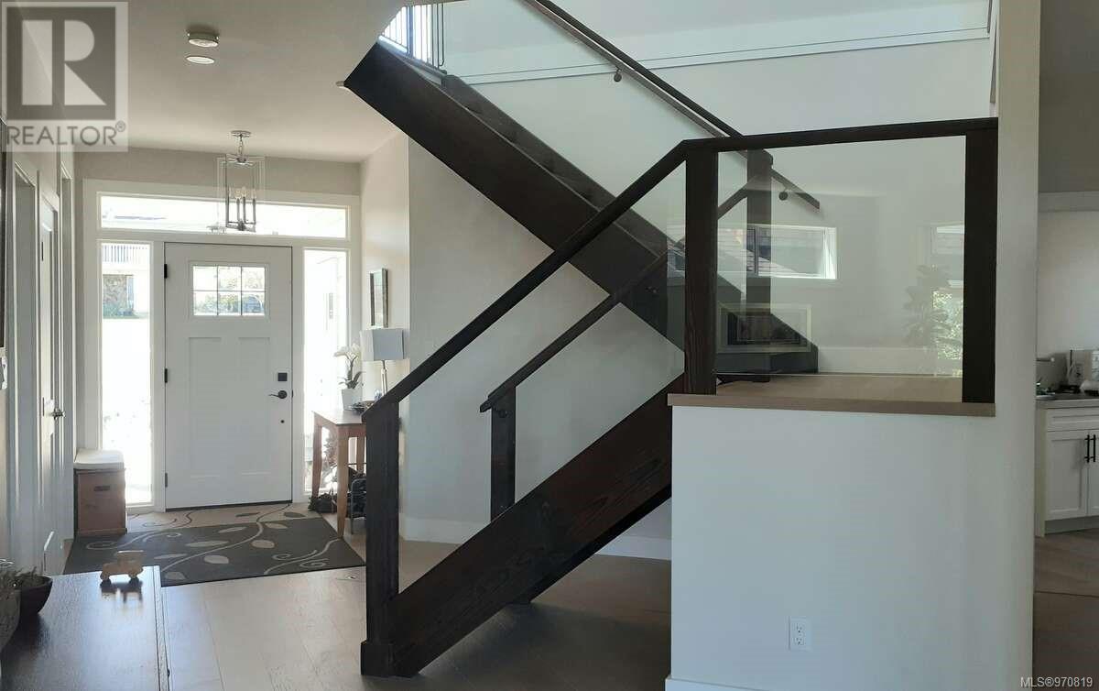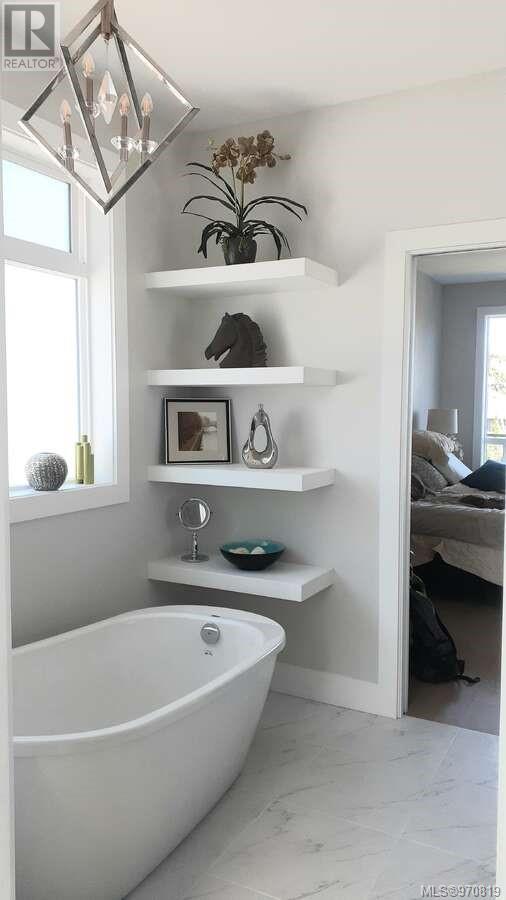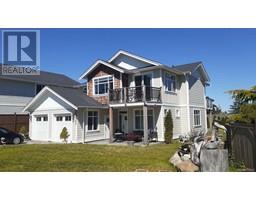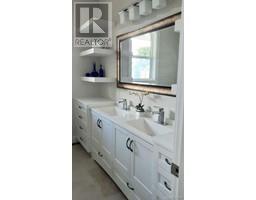312 Wisteria St Parksville, British Columbia V9P 1E1
$1,379,000
For more information, please click on Brochure button below. Stunning 4bd/3ba home on 0.19 acres built in 2020. Open concept floor plan features 2832 sqft living space, including 448sqft garage. Natural light pours in through large windows, making it perfect for families or entertaining. Master suite boasts a freestanding tub, heated tile floor, and luxury shower. Two decks take advantage of the sun and breathtaking views. Energy-efficient features include step code 4, heat pumps, air exchanger, solar hot water, and heat recovery system. Enjoy walking distance to schools, daycare, restaurants, downtown, and family center; beach access just a short stroll away! (id:59116)
Property Details
| MLS® Number | 970819 |
| Property Type | Single Family |
| Neigbourhood | Parksville |
| Features | Central Location, Cul-de-sac, Curb & Gutter, Other |
| Parking Space Total | 5 |
| Plan | Epp80473 |
| View Type | Ocean View |
Building
| Bathroom Total | 3 |
| Bedrooms Total | 4 |
| Architectural Style | Contemporary |
| Constructed Date | 2020 |
| Cooling Type | Air Conditioned, Central Air Conditioning, Fully Air Conditioned |
| Fire Protection | Fire Alarm System |
| Fireplace Present | Yes |
| Fireplace Total | 1 |
| Heating Type | Heat Pump |
| Size Interior | 2,832 Ft2 |
| Total Finished Area | 2832 Sqft |
| Type | House |
Land
| Access Type | Road Access |
| Acreage | No |
| Size Irregular | 8469 |
| Size Total | 8469 Sqft |
| Size Total Text | 8469 Sqft |
| Zoning Description | Rs-1 |
| Zoning Type | Residential |
Rooms
| Level | Type | Length | Width | Dimensions |
|---|---|---|---|---|
| Lower Level | Bathroom | 8'2 x 8'8 | ||
| Lower Level | Other | 4'6 x 21'6 | ||
| Lower Level | Laundry Room | 13'7 x 7'0 | ||
| Lower Level | Family Room | 20'0 x 13'0 | ||
| Lower Level | Bedroom | 14'0 x 11'3 | ||
| Lower Level | Bedroom | 11'8 x 12'6 | ||
| Lower Level | Bedroom | 10'7 x 9'10 | ||
| Lower Level | Entrance | 8'0 x 7'0 | ||
| Main Level | Living Room | 14'6 x 12'6 | ||
| Main Level | Living Room | 12'5 x 14'10 | ||
| Main Level | Dining Room | 10'7 x 11'8 | ||
| Main Level | Kitchen | 14'6 x 15'0 | ||
| Main Level | Dining Nook | 9'6 x 10'0 | ||
| Main Level | Family Room | 14'0 x 10'0 | ||
| Main Level | Bathroom | 8'1 x 8'8 | ||
| Main Level | Primary Bedroom | 14'0 x 17'6 | ||
| Main Level | Ensuite | 13'6 x 11'2 |
https://www.realtor.ca/real-estate/27183209/312-wisteria-st-parksville-parksville
Contact Us
Contact us for more information

Darya Pfund
www.easylistrealty.ca/
301 - 1321 Blanshard Street
Victoria, British Columbia V8W 0B6


