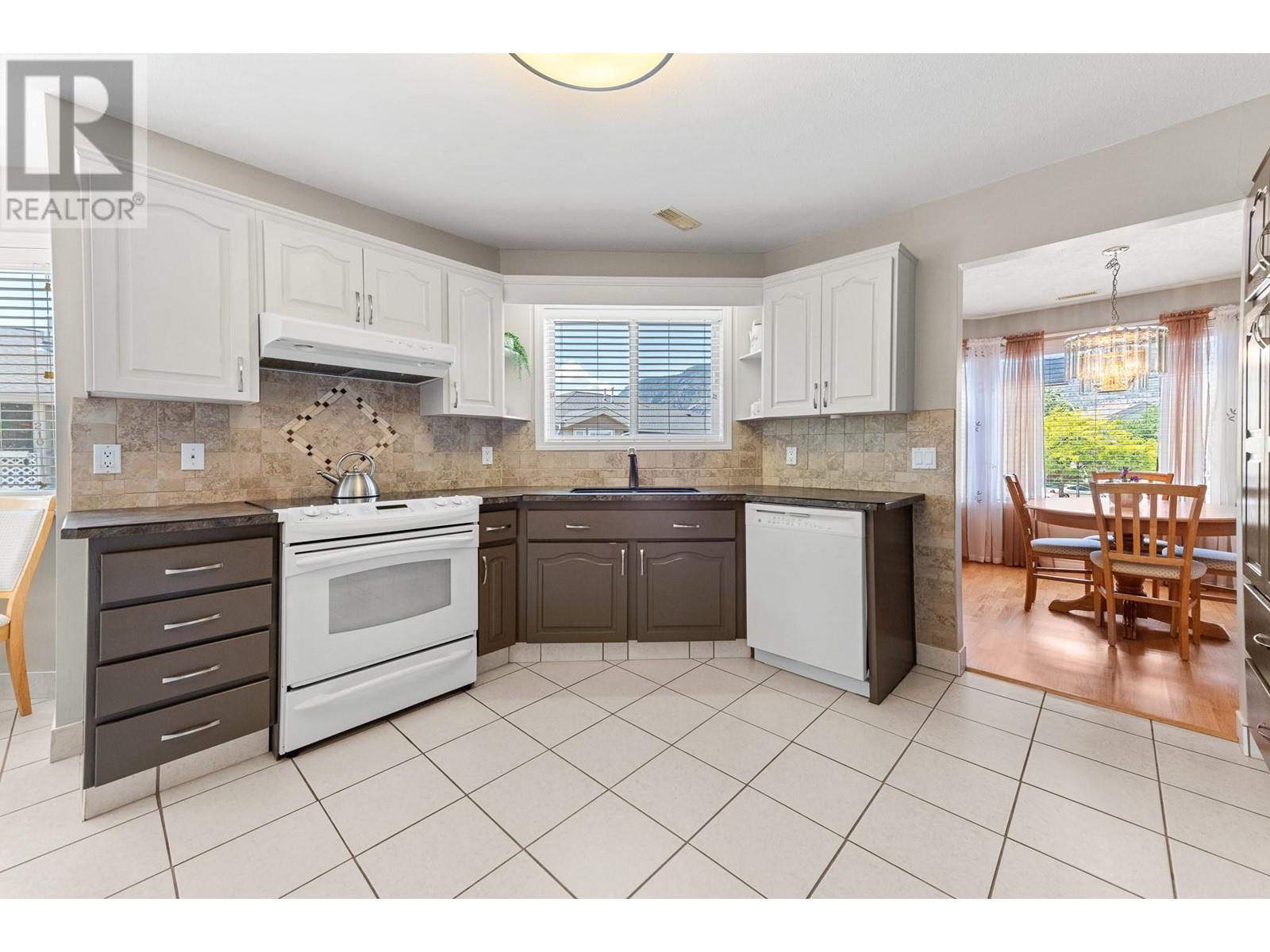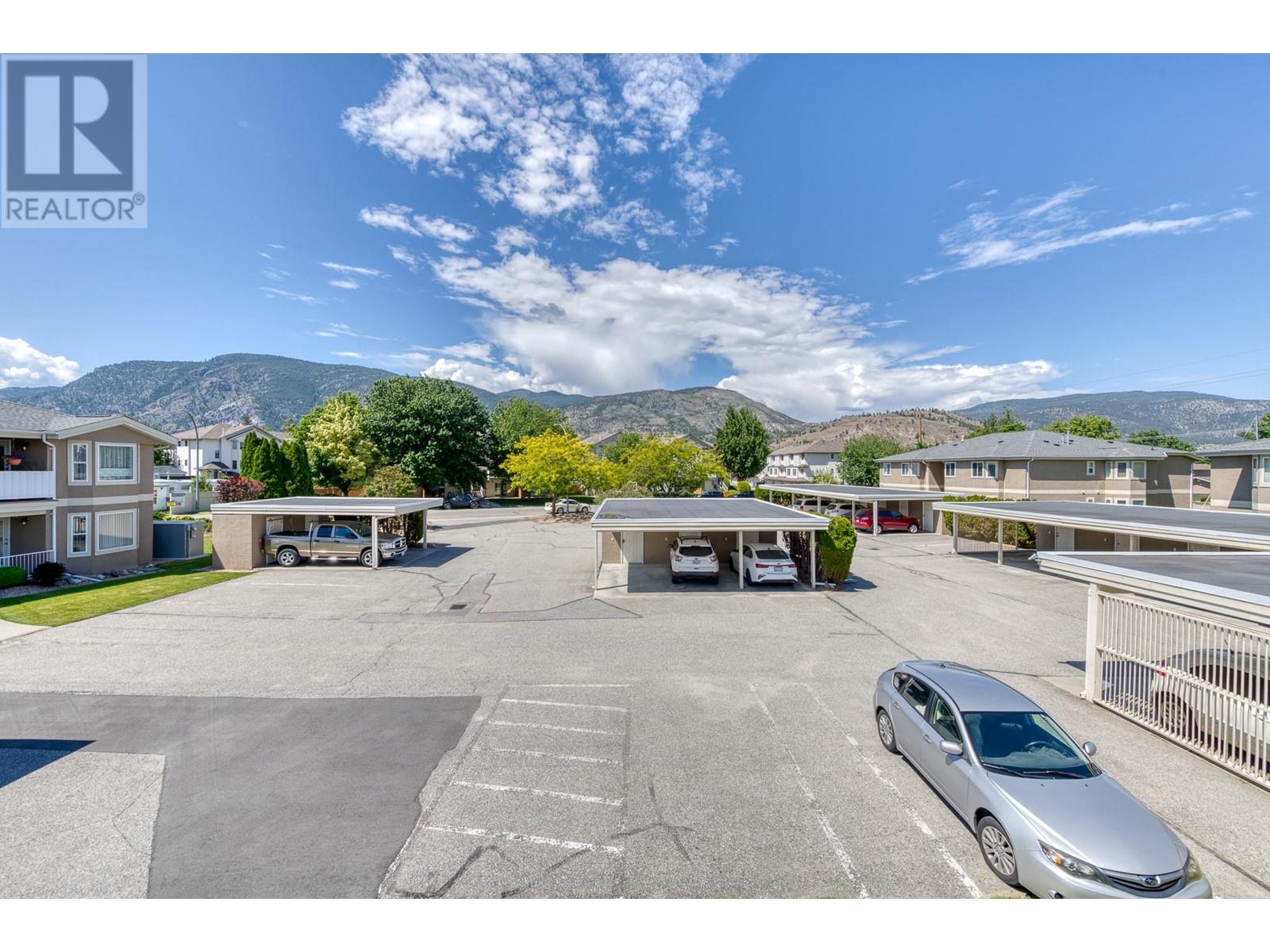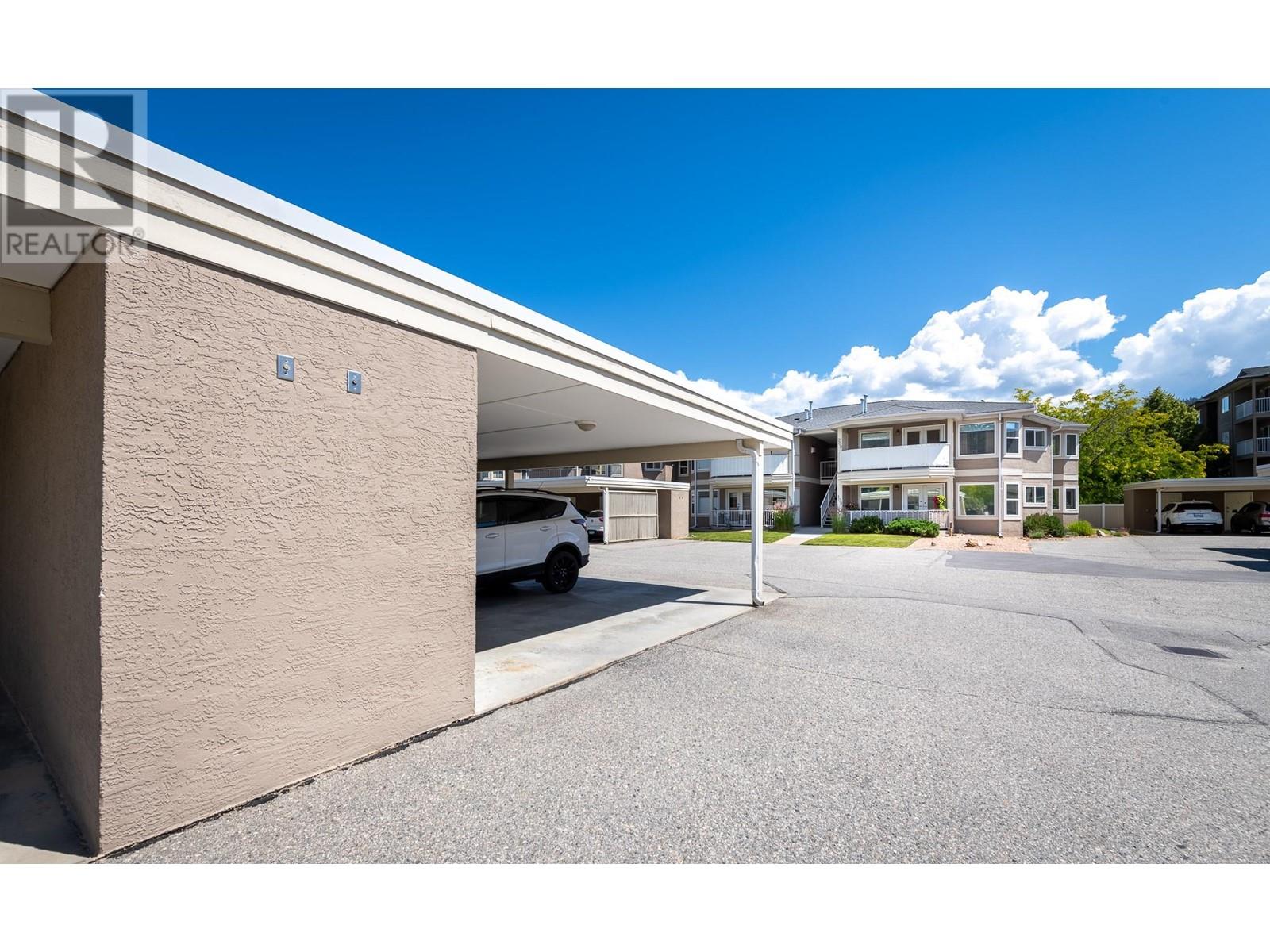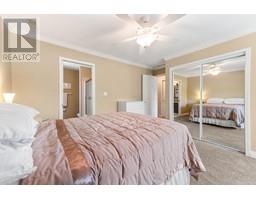3146 Paris Street Unit# 209 Penticton, British Columbia V2A 8K2
$474,900Maintenance, Insurance, Ground Maintenance, Sewer, Waste Removal, Water
$353 Monthly
Maintenance, Insurance, Ground Maintenance, Sewer, Waste Removal, Water
$353 MonthlyDiscover Penticton’s Hidden Gem at Peachwood Village! Welcome to this meticulously maintained top-floor corner unit that offers over 1,400 sq. ft. of airy, sunlit living space, your perfect retreat in a peaceful 55+ community. This 3 bedroom, 2 bathroom home stands out with its expansive layout, unobstructed views, and rare privacy, no shared walls! Step inside to attractive hardwood floors and an inviting living room where a cozy gas fireplace sets the mood. French doors open onto a spacious covered patio, ideal for savoring your morning coffee or evening sunsets. The kitchen is designed for convenience and style, with generous cabinetry, a charming breakfast nook, and an adjacent laundry area. Your primary suite is a sanctuary of comfort, featuring a 4 piece ensuite and ample closet space. The flexible floor plan includes a second bedroom, a 3 piece main bathroom, and a versatile third room perfect for a home office, den, or extra bedroom. Located just minutes from Walmart, public transit, and the tranquil shores of Skaha Lake. With designated covered parking, a private storage unit, and additional guest parking, you’ll have all the convenience you need. Plus, pets are welcome with approval, ensuring your furry friend can enjoy this new chapter with you. Don’t miss out on this rare opportunity. Total sq.ft. calculations are based on the exterior dimensions of the building at each floor level & include all interior walls. (id:59116)
Property Details
| MLS® Number | 10324672 |
| Property Type | Single Family |
| Neigbourhood | Main South |
| Community Name | PEACHWOOD VILLAGE |
| CommunityFeatures | Pets Allowed With Restrictions, Rentals Allowed, Seniors Oriented |
| Features | One Balcony |
| ParkingSpaceTotal | 2 |
| StorageType | Storage, Locker |
| ViewType | Mountain View, Valley View, View (panoramic) |
Building
| BathroomTotal | 2 |
| BedroomsTotal | 3 |
| Appliances | Range, Refrigerator, Dishwasher, Dryer, Microwave, Hood Fan, Washer |
| ConstructedDate | 1991 |
| ConstructionStyleAttachment | Attached |
| CoolingType | Central Air Conditioning |
| ExteriorFinish | Stucco |
| FireplaceFuel | Gas |
| FireplacePresent | Yes |
| FireplaceType | Unknown |
| FlooringType | Carpeted, Hardwood, Tile |
| HalfBathTotal | 1 |
| HeatingType | See Remarks |
| RoofMaterial | Asphalt Shingle |
| RoofStyle | Unknown |
| StoriesTotal | 1 |
| SizeInterior | 1426 Sqft |
| Type | Row / Townhouse |
| UtilityWater | None |
Parking
| See Remarks | |
| Covered |
Land
| Acreage | No |
| Sewer | Municipal Sewage System |
| SizeTotalText | Under 1 Acre |
| ZoningType | Unknown |
Rooms
| Level | Type | Length | Width | Dimensions |
|---|---|---|---|---|
| Main Level | Utility Room | 5'9'' x 6'4'' | ||
| Main Level | Partial Bathroom | Measurements not available | ||
| Main Level | Bedroom | 13'11'' x 10'9'' | ||
| Main Level | Bedroom | 11'9'' x 10'1'' | ||
| Main Level | Full Ensuite Bathroom | Measurements not available | ||
| Main Level | Primary Bedroom | 16'3'' x 14'3'' | ||
| Main Level | Foyer | 10' x 12'8'' | ||
| Main Level | Laundry Room | 4'9'' x 8'6'' | ||
| Main Level | Dining Room | 9'11'' x 9' | ||
| Main Level | Dining Nook | 6'8'' x 9'10'' | ||
| Main Level | Kitchen | 13'6'' x 12'10'' | ||
| Main Level | Living Room | 13'9'' x 14'1'' |
https://www.realtor.ca/real-estate/27447915/3146-paris-street-unit-209-penticton-main-south
Interested?
Contact us for more information
Shannon Simpson
Personal Real Estate Corporation
302 Eckhardt Avenue West
Penticton, British Columbia V2A 2A9

















































