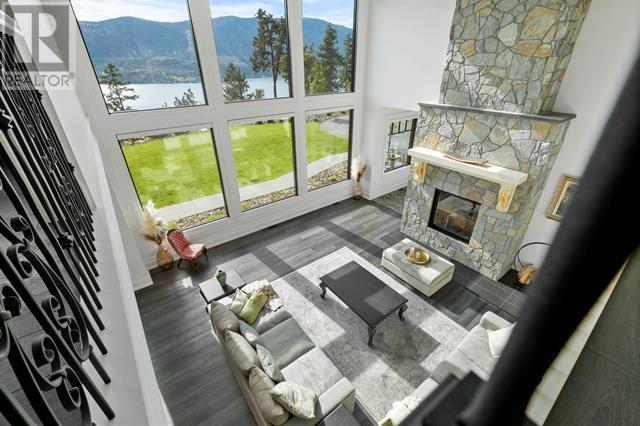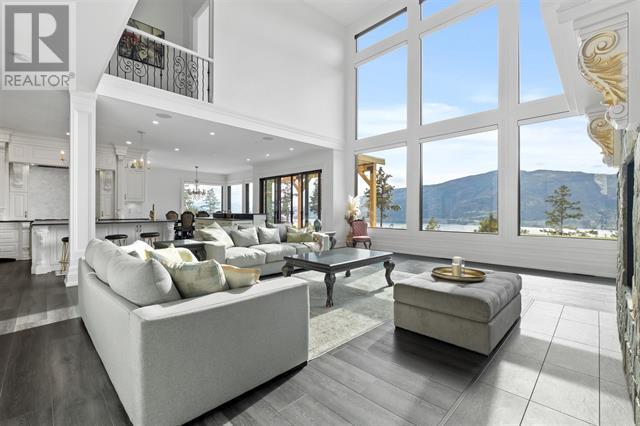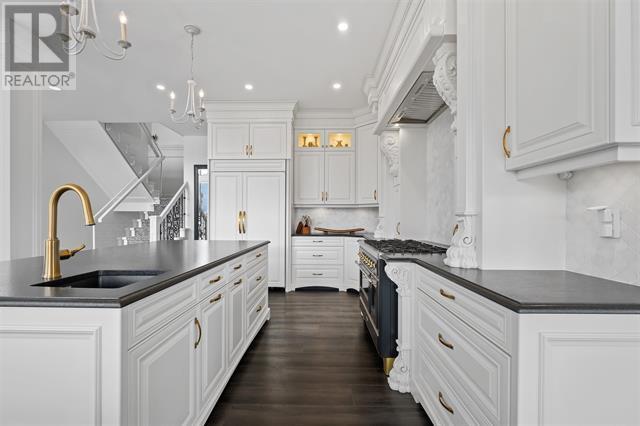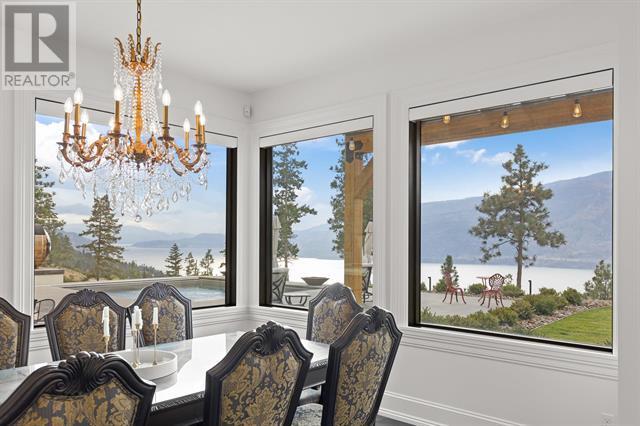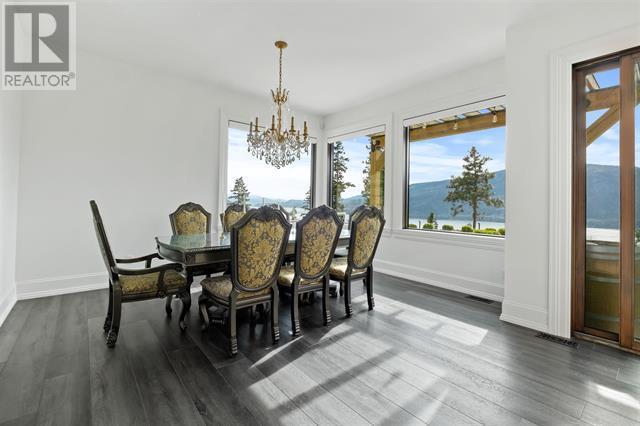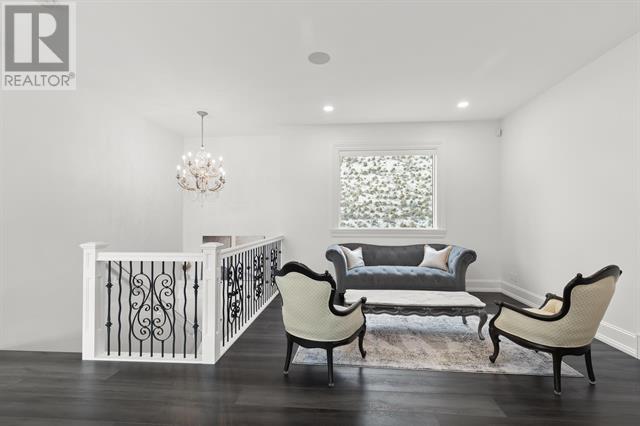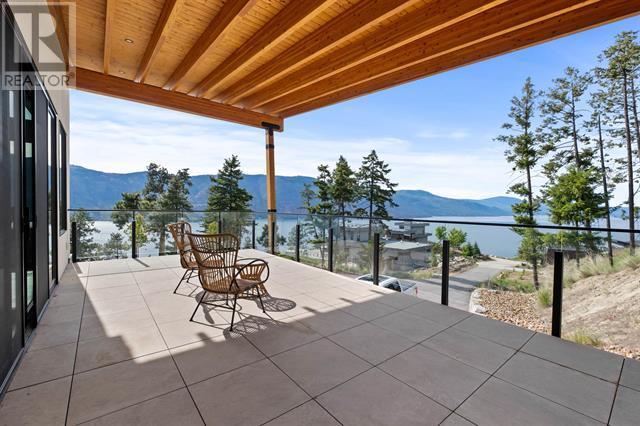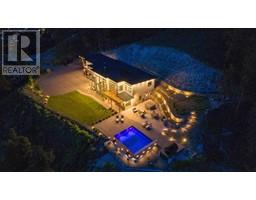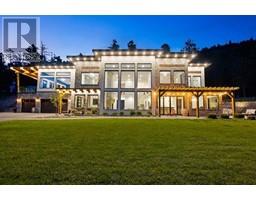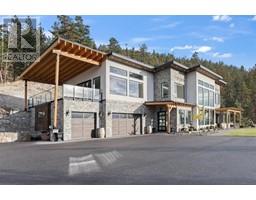3151 Shayler Road Kelowna, British Columbia V1V 2R1
$3,980,000
Experience luxury living at 3151 Shayler, a 5300 Sq ft gated estate on nearly 3 acres attached to McKinley Mountain Park. Enjoy privacy and Okanagan Lake views from every angle. Perfect for entertaining, featuring a triple garage, ample parking, expansive front yard, brand-new pool, gas fire bowls, hot tub, and sauna. Inside, find bespoke craftsmanship, a chef's kitchen, panoramic dining, and a two-story great room with a fireplace. Primary quarters offer a wet bar, private deck, ensuite with steam shower, and a lavish walk-in closet. Additional amenities include solar panels and full home automation. Steps to McKinley's beaches and trails, this residence offers luxurious living in nature's heart, providing a sanctuary where every indulgence has been thoughtfully curated. (id:59116)
Open House
This property has open houses!
2:00 pm
Ends at:4:00 pm
Property Details
| MLS® Number | 10324693 |
| Property Type | Single Family |
| Neigbourhood | McKinley Landing |
| AmenitiesNearBy | Recreation |
| Features | Central Island |
| ParkingSpaceTotal | 10 |
| PoolType | Inground Pool, Outdoor Pool |
| ViewType | Unknown, River View, Lake View, Valley View, View Of Water |
Building
| BathroomTotal | 6 |
| BedroomsTotal | 3 |
| Appliances | Refrigerator, Dishwasher, Dryer, Oven, Washer, Washer & Dryer |
| BasementType | Crawl Space |
| ConstructedDate | 2020 |
| ConstructionStyleAttachment | Detached |
| CoolingType | Central Air Conditioning |
| ExteriorFinish | Stone |
| FireProtection | Controlled Entry |
| FireplaceFuel | Wood |
| FireplacePresent | Yes |
| FireplaceType | Conventional |
| HalfBathTotal | 1 |
| HeatingType | Forced Air, See Remarks |
| RoofMaterial | Other |
| RoofStyle | Unknown |
| StoriesTotal | 2 |
| SizeInterior | 5291 Sqft |
| Type | House |
| UtilityWater | Municipal Water |
Parking
| See Remarks | |
| Attached Garage | 3 |
Land
| Acreage | Yes |
| LandAmenities | Recreation |
| Sewer | Septic Tank |
| SizeIrregular | 2.9 |
| SizeTotal | 2.9 Ac|1 - 5 Acres |
| SizeTotalText | 2.9 Ac|1 - 5 Acres |
| ZoningType | Unknown |
Rooms
| Level | Type | Length | Width | Dimensions |
|---|---|---|---|---|
| Second Level | 4pc Ensuite Bath | 13'3'' x 4'11'' | ||
| Second Level | 4pc Bathroom | 5'11'' x 10'4'' | ||
| Second Level | 5pc Ensuite Bath | 16'11'' x 17'3'' | ||
| Second Level | 2pc Ensuite Bath | 6'5'' x 12'2'' | ||
| Second Level | Other | 15'6'' x 14'4'' | ||
| Second Level | Laundry Room | 10'1'' x 5'11'' | ||
| Second Level | Den | 12'10'' x 16'1'' | ||
| Second Level | Bedroom | 13'7'' x 12'7'' | ||
| Second Level | Bedroom | 13'11'' x 15'7'' | ||
| Second Level | Primary Bedroom | 19'2'' x 26'7'' | ||
| Second Level | Living Room | 25'5'' x 22'2'' | ||
| Main Level | 4pc Bathroom | 5'0'' x 11'9'' | ||
| Main Level | 2pc Bathroom | 4'9'' x 7'0'' | ||
| Main Level | Foyer | 10'3'' x 13'6'' | ||
| Main Level | Mud Room | 8'7'' x 7'4'' | ||
| Main Level | Office | 14'8'' x 11'8'' | ||
| Main Level | Family Room | 14'8'' x 18'0'' | ||
| Main Level | Utility Room | 8'4'' x 12'0'' | ||
| Main Level | Storage | 8'3'' x 7'0'' | ||
| Main Level | Pantry | 8'10'' x 12'2'' | ||
| Main Level | Dining Room | 12'5'' x 12'6'' | ||
| Main Level | Kitchen | 27'8'' x 14'7'' |
https://www.realtor.ca/real-estate/27449651/3151-shayler-road-kelowna-mckinley-landing
Interested?
Contact us for more information
Sal Toosi
Personal Real Estate Corporation
#500 - 666 Burrard Street
Vancouver, British Columbia V6C 3P6
Nasim Norouzi
2397 Marine Drive
West Vancouver, British Columbia V7V 1K9








