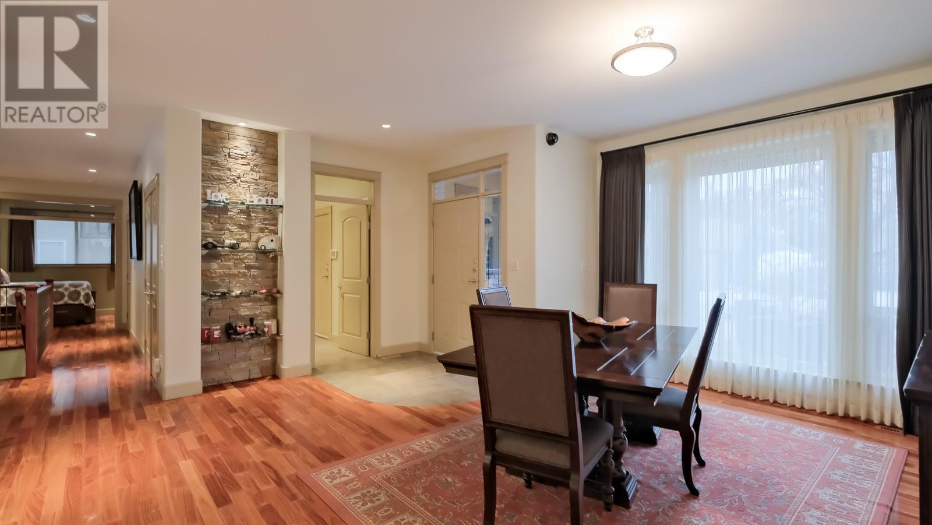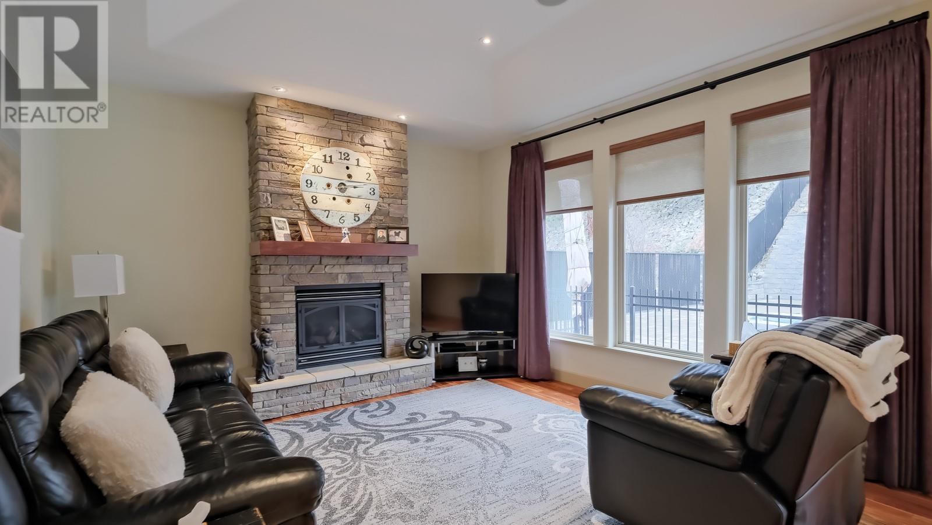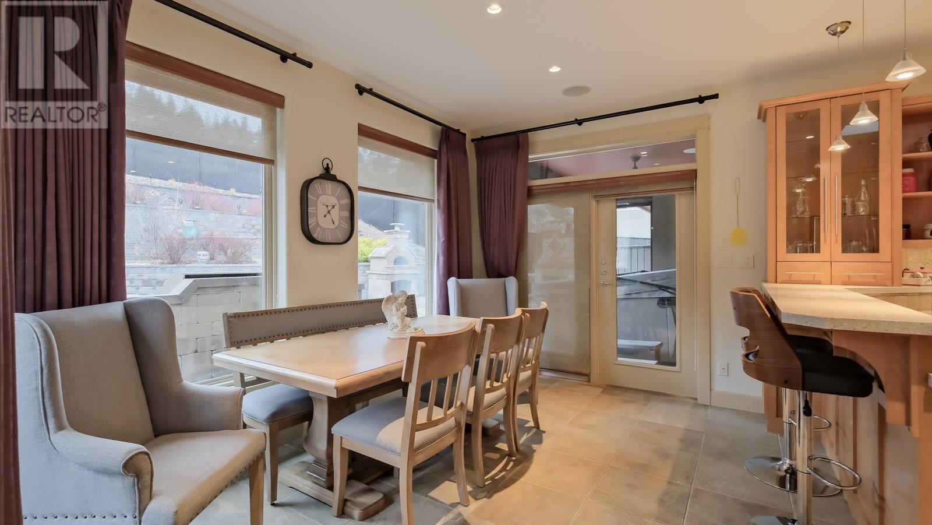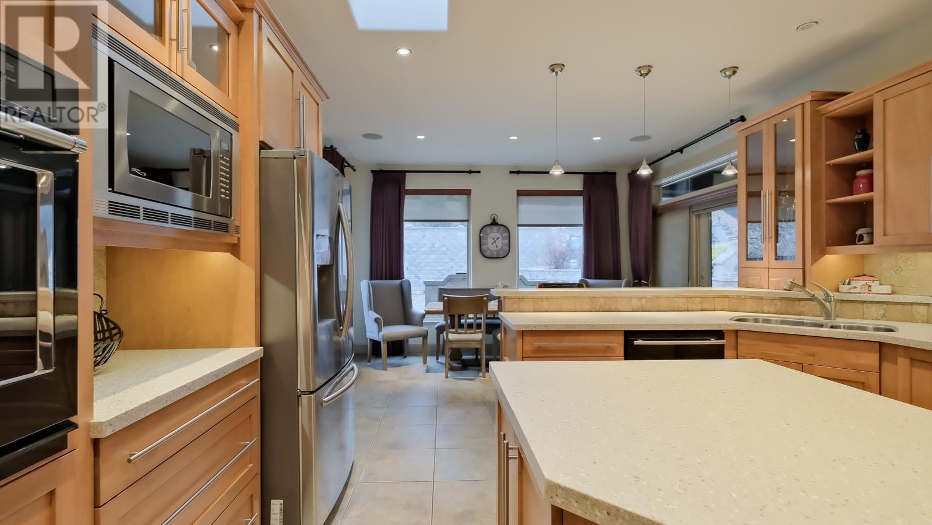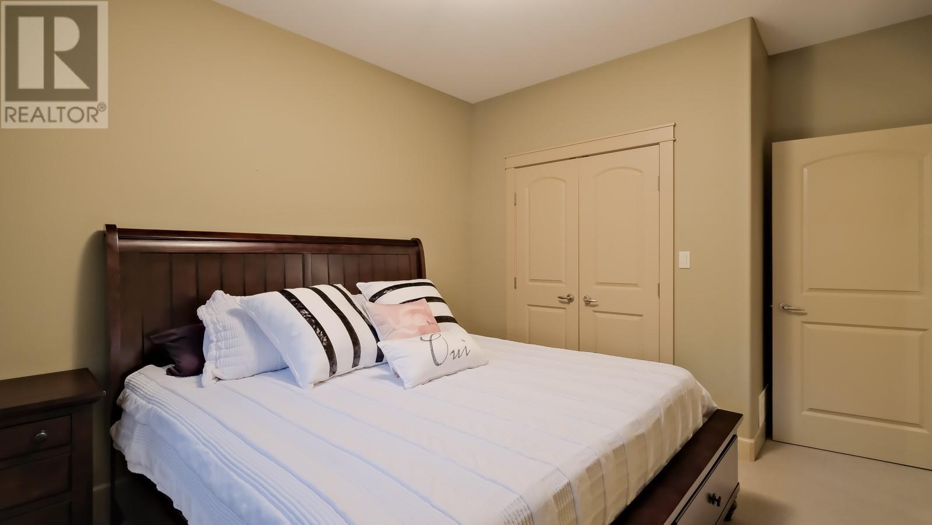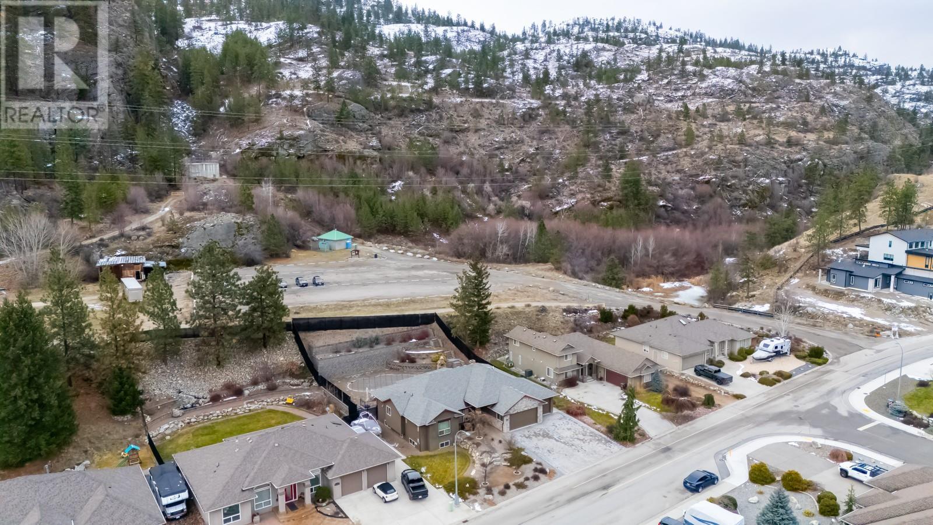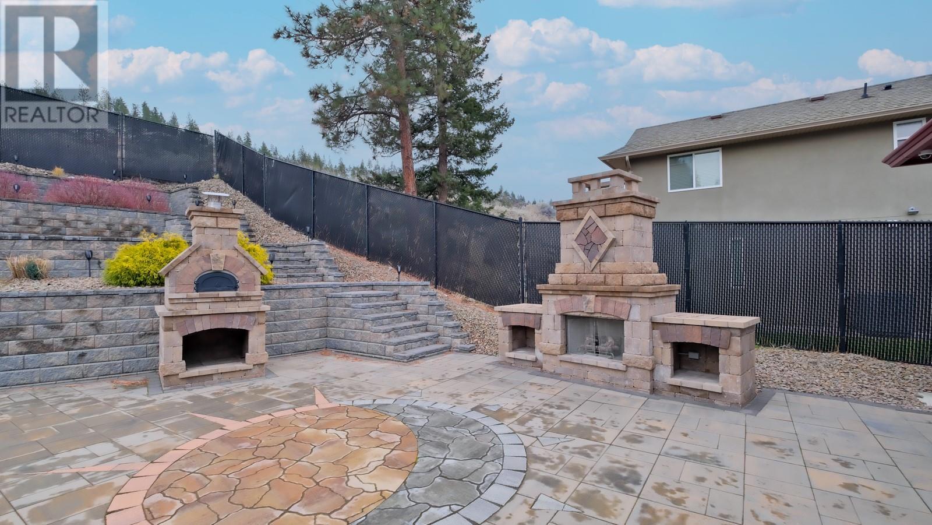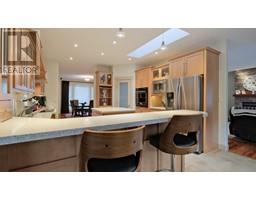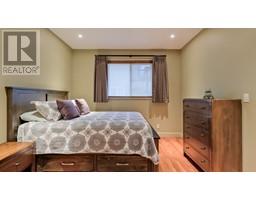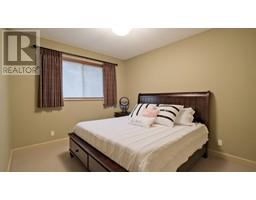3160 Evergreen Drive Penticton, British Columbia V2A 9A9
$1,299,000
If you’re looking for a spacious, well-built home with luxurious features like a saltwater pool and hot tub, this property is a must-see! The main floor offers convenience and comfort with 3 bedrooms, 3 bathrooms, and a laundry room. Downstairs, the lower level is perfect for hosting guests, featuring 2 additional bedrooms, a den, a family room, a sauna, and a 10x9' walk-in safe... ideal for storing valuables or securing hunting equipment. The backyard has been transformed into a stunning private oasis with engineered retaining walls, a beautiful saltwater pool, an outdoor gas fireplace, a firepit, and even a pizza oven—perfect for entertaining family and friends. For parking, you'll enjoy a spacious attached 3-car garage and a dedicated RV spot with a 30-amp hookup. A state-of-the-art security system with multiple cameras provides peace of mind for you and your loved ones. This home is priced well below replacement cost, so don’t wait—schedule your viewing today! (id:59116)
Property Details
| MLS® Number | 10331962 |
| Property Type | Single Family |
| Neigbourhood | Wiltse/Valleyview |
| Parking Space Total | 6 |
| Pool Type | Inground Pool |
Building
| Bathroom Total | 4 |
| Bedrooms Total | 6 |
| Appliances | Dishwasher, Dryer, Microwave, Washer, Oven - Built-in |
| Architectural Style | Ranch |
| Basement Type | Full |
| Constructed Date | 2002 |
| Construction Style Attachment | Detached |
| Cooling Type | Central Air Conditioning |
| Exterior Finish | Stucco |
| Fire Protection | Security System |
| Fireplace Fuel | Gas |
| Fireplace Present | Yes |
| Fireplace Type | Unknown |
| Half Bath Total | 1 |
| Heating Type | Forced Air, See Remarks |
| Roof Material | Asphalt Shingle |
| Roof Style | Unknown |
| Stories Total | 2 |
| Size Interior | 4,724 Ft2 |
| Type | House |
| Utility Water | Municipal Water |
Parking
| Attached Garage | 3 |
Land
| Acreage | No |
| Sewer | Municipal Sewage System |
| Size Irregular | 0.29 |
| Size Total | 0.29 Ac|under 1 Acre |
| Size Total Text | 0.29 Ac|under 1 Acre |
| Zoning Type | Unknown |
Rooms
| Level | Type | Length | Width | Dimensions |
|---|---|---|---|---|
| Basement | Storage | 9'1'' x 9'10'' | ||
| Basement | Den | 13'6'' x 14'1'' | ||
| Basement | Utility Room | 20'9'' x 10'3'' | ||
| Basement | Other | 13'8'' x 12'5'' | ||
| Basement | Bedroom | 18'2'' x 16'1'' | ||
| Basement | Bedroom | 15'2'' x 15'5'' | ||
| Basement | 3pc Bathroom | Measurements not available | ||
| Basement | Recreation Room | 16'5'' x 16'9'' | ||
| Basement | Bedroom | 12'8'' x 14'9'' | ||
| Main Level | 2pc Bathroom | Measurements not available | ||
| Main Level | 5pc Ensuite Bath | Measurements not available | ||
| Main Level | Other | 6'2'' x 8'3'' | ||
| Main Level | Primary Bedroom | 16'5'' x 15'6'' | ||
| Main Level | Dining Room | 18'4'' x 17'4'' | ||
| Main Level | Laundry Room | 12'10'' x 7'8'' | ||
| Main Level | Bedroom | 10'8'' x 11' | ||
| Main Level | Bedroom | 10'8'' x 14'3'' | ||
| Main Level | 4pc Bathroom | Measurements not available | ||
| Main Level | Living Room | 14'4'' x 18'10'' | ||
| Main Level | Family Room | 16'11'' x 13'6'' | ||
| Main Level | Dining Nook | 13'10'' x 8'8'' | ||
| Main Level | Kitchen | 13'11'' x 15'8'' |
https://www.realtor.ca/real-estate/27795560/3160-evergreen-drive-penticton-wiltsevalleyview
Contact Us
Contact us for more information

Steve Thompson
Personal Real Estate Corporation
www.teamthompson.com/
https://www.facebook.com/teamthompsonn
https://www.instagram.com/teamthompsonrealestate/
160 - 21 Lakeshore Drive West
Penticton, British Columbia V2A 7M5
(778) 476-7778
(778) 476-7776
www.chamberlainpropertygroup.ca/

Juliana Harstone
www.teamthompson.com/
https://www.instagram.com/julianaharstone.realestate/
160 - 21 Lakeshore Drive West
Penticton, British Columbia V2A 7M5
(778) 476-7778
(778) 476-7776
www.chamberlainpropertygroup.ca/








