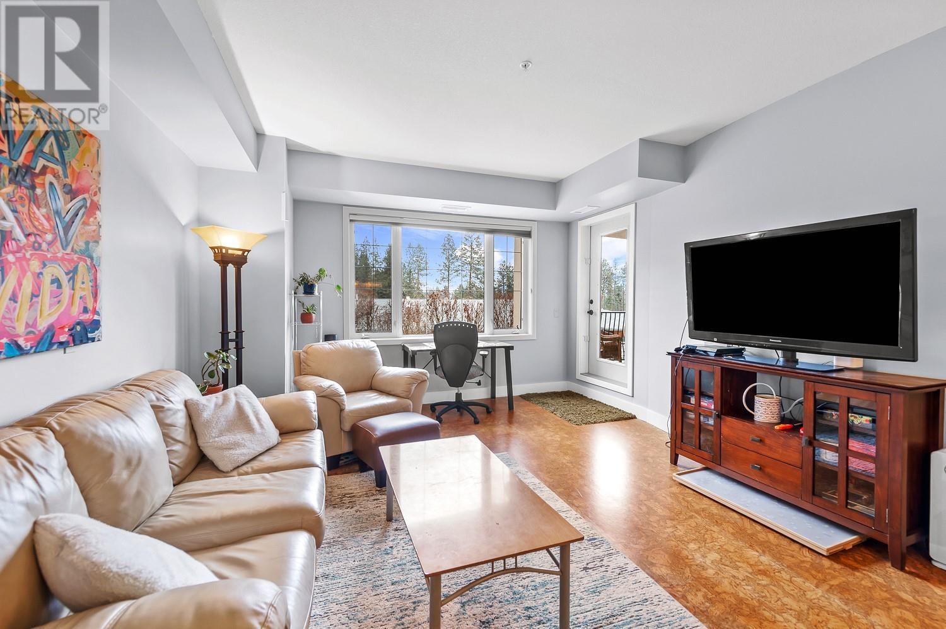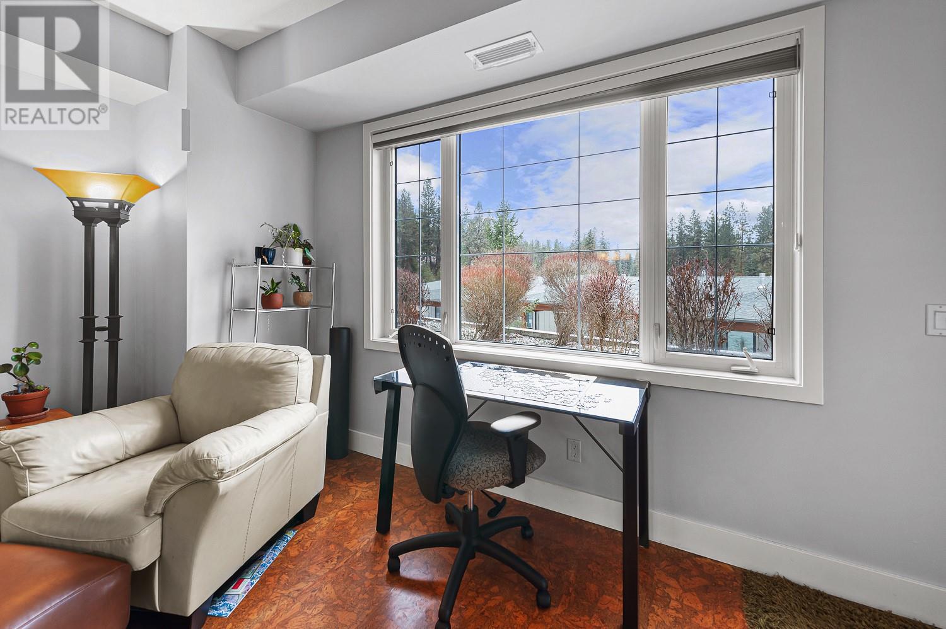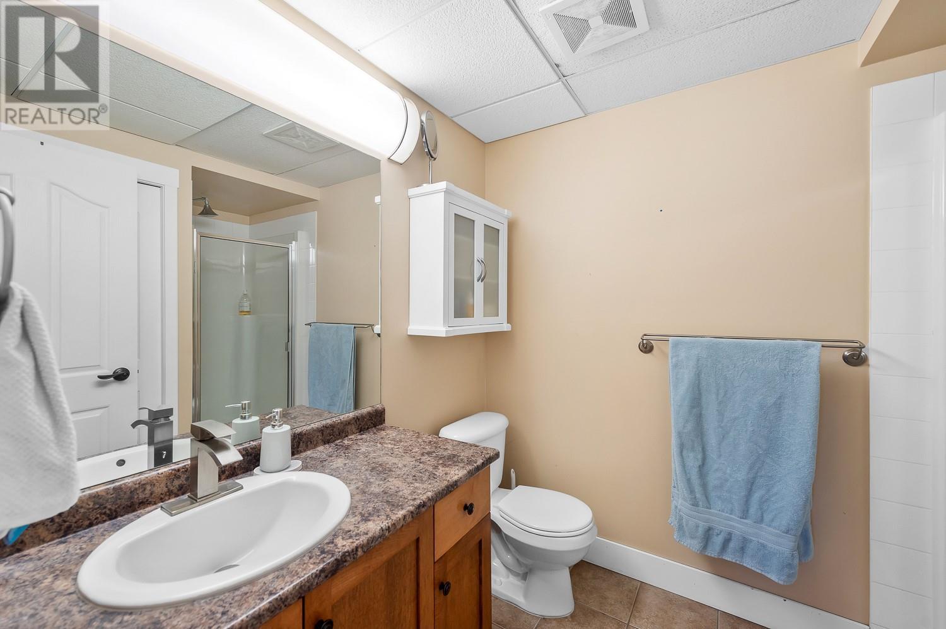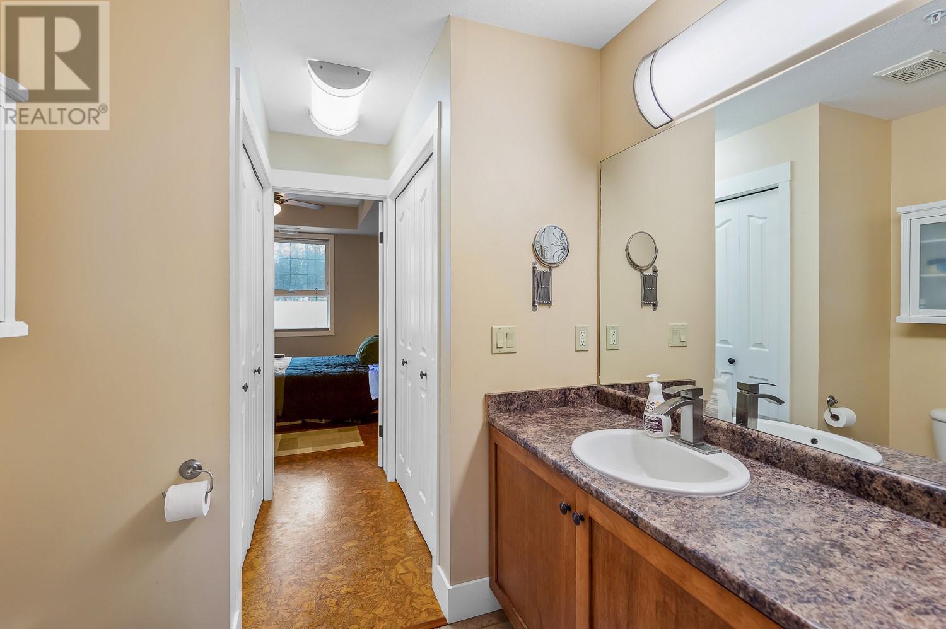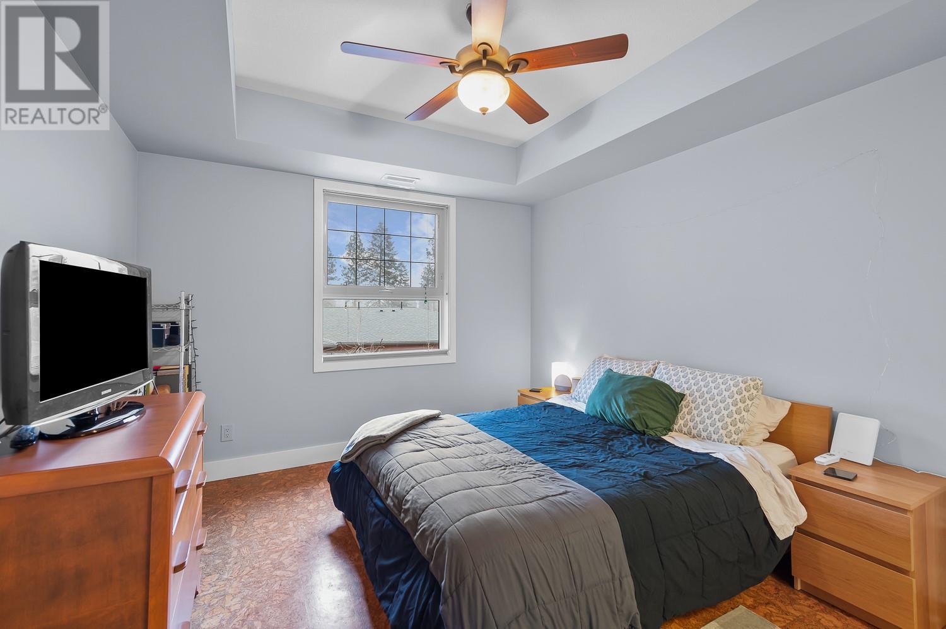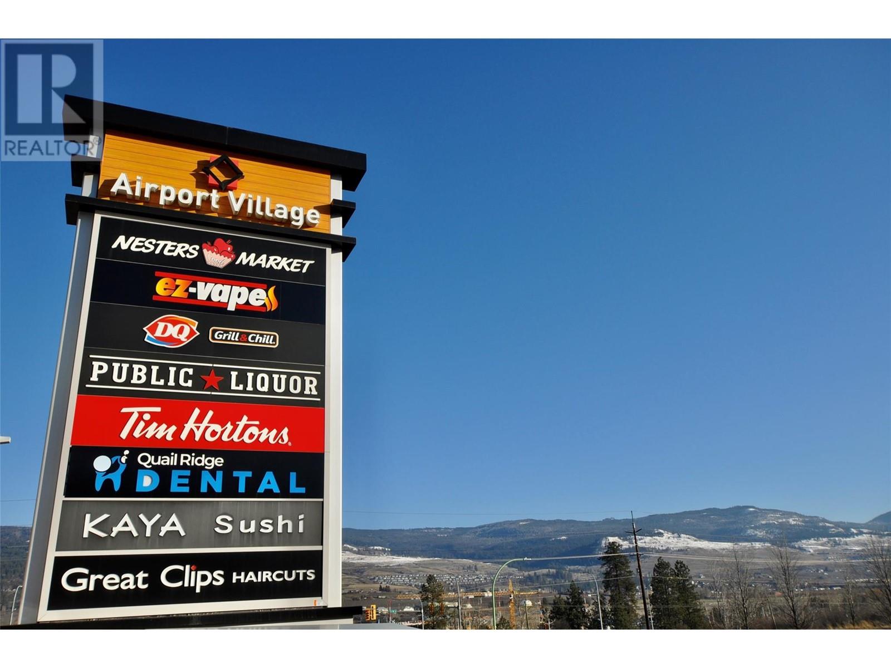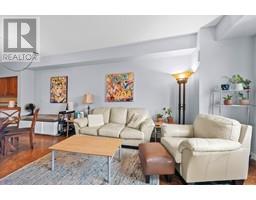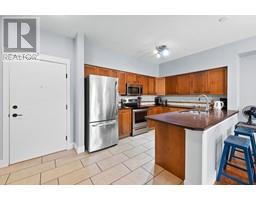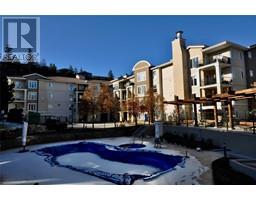3168 Via Centrale Road Unit# 1110 Kelowna, British Columbia V1V 2R6
$488,000Maintenance, Reserve Fund Contributions, Heat, Ground Maintenance, Property Management, Other, See Remarks, Recreation Facilities, Sewer, Waste Removal, Water
$499.68 Monthly
Maintenance, Reserve Fund Contributions, Heat, Ground Maintenance, Property Management, Other, See Remarks, Recreation Facilities, Sewer, Waste Removal, Water
$499.68 MonthlyAbsolutely ""Mint"" offering! The Pointe at Quail...a very much preferred address with a myriad of options; ie the University...Fabulous Golf & Hiking...and the ever expanding retail & commercial services of the AIRPORT VILLAGE MALL adjacent to YLW as your backdrop...This ""Turn Key"" offering; ie a wonderful BONUS offered FULLY FURNISHED, has been meticulously maintained with numerous updates to enhance the presentation...Wonderfully bright & open configuration with NINE foot ceilings...Peninsula Island with GRANITE Counter Tops...CORK & TILE flooring...Whether you perceive as a seasonal focus , permanent basis or the attractive ""rental"" component with a captive audience from UBCO...it's all here & with Strata Fees that are substantially less than any offering affording similar amenities in the immediate area.(HEAT included in Strata) ... QUIET side of the building with a lovely exposure towards the Golf Course...Secure PARKING...Well maintained outdoor POOL...embrace the appealing lifestyle that interfaces with nature at Quail! (id:59116)
Property Details
| MLS® Number | 10333703 |
| Property Type | Single Family |
| Neigbourhood | University District |
| Community Name | The Pointe at Quail |
| Features | Balcony, One Balcony |
| Parking Space Total | 1 |
| Pool Type | Outdoor Pool |
Building
| Bathroom Total | 2 |
| Bedrooms Total | 2 |
| Constructed Date | 2005 |
| Cooling Type | Central Air Conditioning |
| Exterior Finish | Stone, Stucco |
| Flooring Type | Ceramic Tile, Cork |
| Heating Type | Forced Air, See Remarks |
| Roof Material | Tile |
| Roof Style | Unknown |
| Stories Total | 1 |
| Size Interior | 1,076 Ft2 |
| Type | Apartment |
| Utility Water | Municipal Water |
Parking
| Underground |
Land
| Acreage | No |
| Landscape Features | Underground Sprinkler |
| Sewer | Municipal Sewage System |
| Size Total Text | Under 1 Acre |
| Zoning Type | Unknown |
Rooms
| Level | Type | Length | Width | Dimensions |
|---|---|---|---|---|
| Main Level | Foyer | 6' x 8'11'' | ||
| Main Level | Full Bathroom | 8'9'' x 6'1'' | ||
| Main Level | Bedroom | 10'11'' x 13' | ||
| Main Level | Full Ensuite Bathroom | 7'5'' x 9'3'' | ||
| Main Level | Primary Bedroom | 11'2'' x 15'2'' | ||
| Main Level | Kitchen | 12'3'' x 8'11'' | ||
| Main Level | Dining Room | 16'1'' x 8' | ||
| Main Level | Living Room | 13'7'' x 13'3'' |
Contact Us
Contact us for more information

Robert Conkin
www.robertconkin.com/
100 - 1553 Harvey Avenue
Kelowna, British Columbia V1Y 6G1

