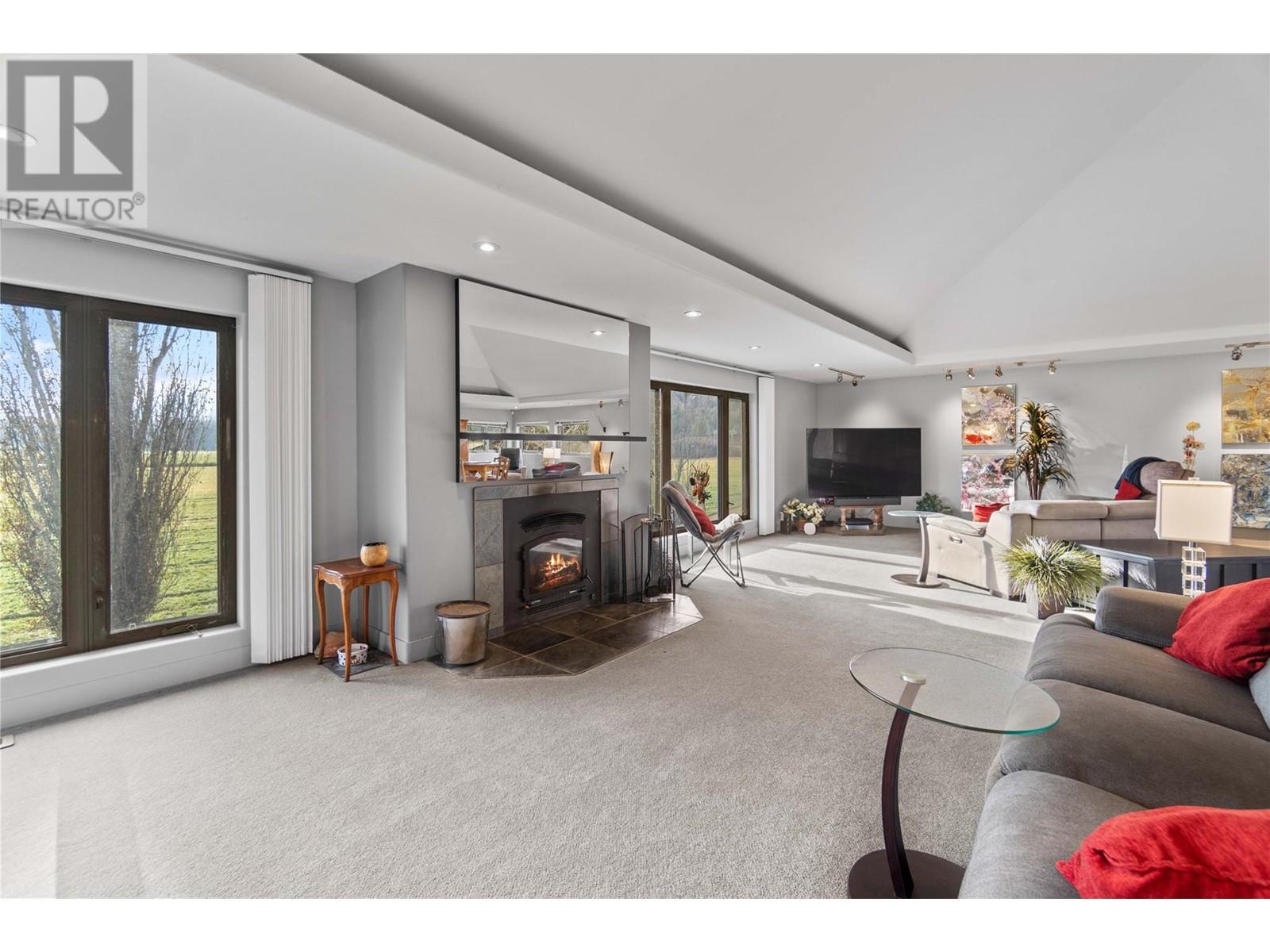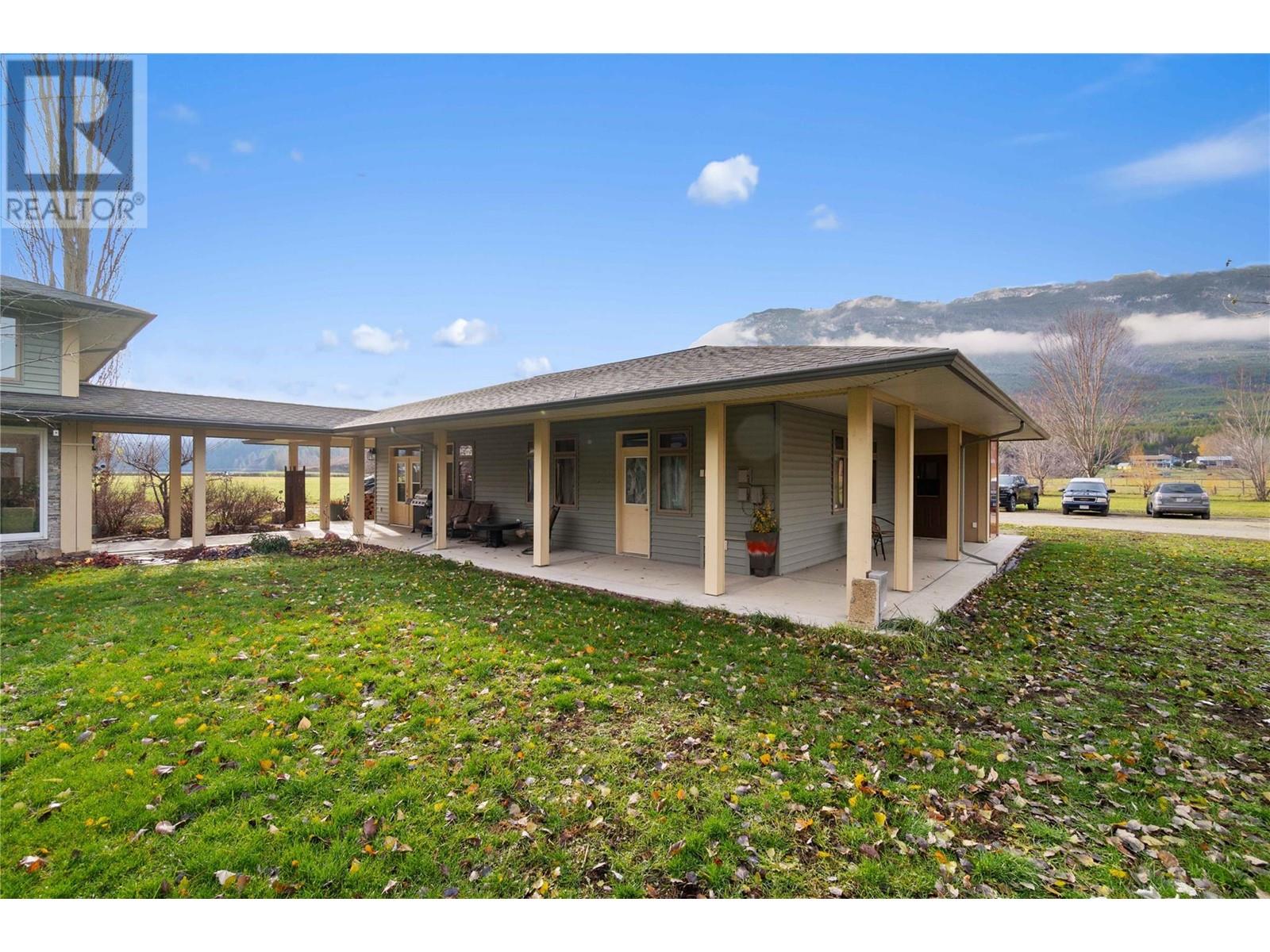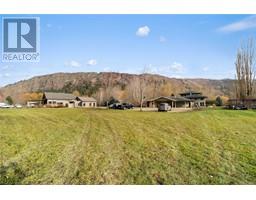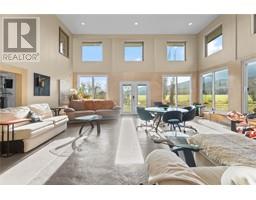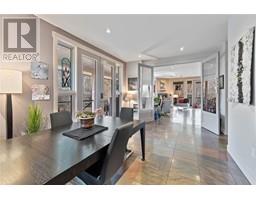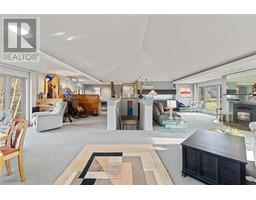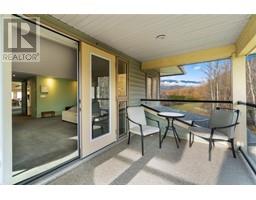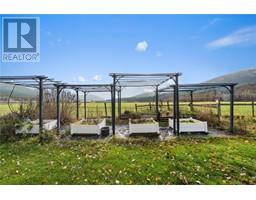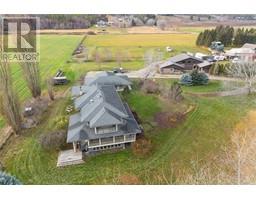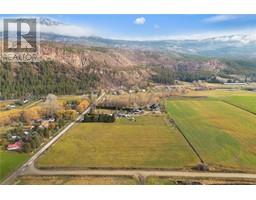3169 Johnson Road Salmon Arm, British Columbia V1E 3E6
$1,695,000
In the heart of the Salmon Valley sits this picturesque acreage on the banks of the Salmon River. A tree lined laneway leads you past the 1916 windmill and workshop to the guesthouse and main residence. This spacious home has been thoughtfully designed to take in the incredible panoramic views at every vantage point including the Mt Ida cliffs, the lush valley, Salmon River & even seasonal waterfalls. Through the front door you are greeted by a spacious great room with soaring ceilings & windows on every side, a large gas fireplace makes this the perfect space to gather in all seasons. The main floor includes a spacious kitchen with island and expansive living room with floor to ceiling windows to enjoy the view of Salmon River. Upstairs you will find more spaces to sit and enjoy the valley views, plus the spacious primary suite featuring walk-in closet, ensuite bathroom, office space & covered balcony. Basement features a 2 bedroom, 1.5 bathroom suite with separate entrance & laundry. A breezeway connects the main residence to the guest wing, offering extra space for guests or extended family. The spacious workshop features an art studio, wood shop, garage space, laundry & full bathroom plus additional living spaces if needed. The private & idyllic acreage offers 400' of curved riverbank, fruit trees, beautiful 360 degree views, gardens, hay fields & more. This 16 acre ALR property has so much to offer with revenue potential and endless possibilities to make it your own. (id:59116)
Property Details
| MLS® Number | 10331050 |
| Property Type | Single Family |
| Neigbourhood | Salmon Valley |
| Community Features | Rural Setting |
| Features | Private Setting |
| Parking Space Total | 2 |
Building
| Bathroom Total | 5 |
| Bedrooms Total | 4 |
| Basement Type | Full |
| Constructed Date | 2008 |
| Construction Style Attachment | Detached |
| Fireplace Fuel | Electric,gas,wood |
| Fireplace Present | Yes |
| Fireplace Type | Unknown,unknown,conventional |
| Flooring Type | Carpeted, Concrete, Tile |
| Half Bath Total | 2 |
| Heating Type | Forced Air, See Remarks |
| Roof Material | Asphalt Shingle |
| Roof Style | Unknown |
| Stories Total | 4 |
| Size Interior | 6,700 Ft2 |
| Type | House |
| Utility Water | Well |
Parking
| Carport | |
| R V |
Land
| Acreage | Yes |
| Sewer | Septic Tank |
| Size Irregular | 16.11 |
| Size Total | 16.11 Ac|10 - 50 Acres |
| Size Total Text | 16.11 Ac|10 - 50 Acres |
| Zoning Type | Unknown |
Rooms
| Level | Type | Length | Width | Dimensions |
|---|---|---|---|---|
| Second Level | Other | 7' x 14' | ||
| Second Level | Family Room | 30' x 35' | ||
| Second Level | 4pc Ensuite Bath | 8'4'' x 14' | ||
| Second Level | Other | 7'1'' x 9'4'' | ||
| Second Level | Office | 7' x 9' | ||
| Second Level | Primary Bedroom | 14'4'' x 17'3'' | ||
| Basement | Den | 13'10'' x 9'10'' | ||
| Basement | 2pc Bathroom | 3' x 5' | ||
| Basement | Other | 4'5'' x 5'4'' | ||
| Basement | Bedroom | 9'4'' x 14'9'' | ||
| Basement | 4pc Bathroom | 6' x 12' | ||
| Basement | Bedroom | 11' x 13'10'' | ||
| Basement | Dining Room | 9'6'' x 9'10'' | ||
| Basement | Living Room | 25' x 25'11'' | ||
| Basement | Kitchen | 15'1'' x 15'5'' | ||
| Lower Level | Pantry | 7' x 29' | ||
| Lower Level | Great Room | 23' x 29' | ||
| Main Level | 4pc Ensuite Bath | 10'10'' x 4'10'' | ||
| Main Level | Bedroom | 13'8'' x 13'9'' | ||
| Main Level | 2pc Bathroom | 4'10'' x 5' | ||
| Main Level | Laundry Room | 5'6'' x 8'1'' | ||
| Main Level | Storage | 7'1'' x 16'7'' | ||
| Main Level | Other | 14'6'' x 17'11'' | ||
| Main Level | Living Room | 21' x 25'8'' | ||
| Main Level | Dining Room | 11' x 20' | ||
| Main Level | Kitchen | 12' x 15'1'' |
https://www.realtor.ca/real-estate/27764128/3169-johnson-road-salmon-arm-salmon-valley
Contact Us
Contact us for more information

Jeff Stacer
Personal Real Estate Corporation
www.stacerteam.com/
https://www.facebook.com/thestacerteam/
https://twitter.com/thestacerteam
#105-650 Trans Canada Hwy
Salmon Arm, British Columbia V1E 2S6
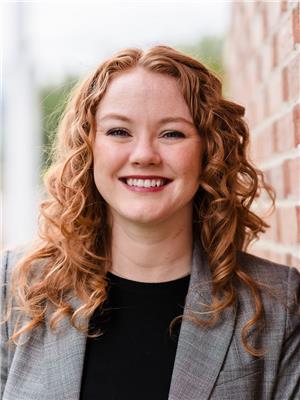
Richelle Stacer
www.stacerteam.com/
https://www.facebook.com/thestacerteam/
https://twitter.com/thestacerteam
#105-650 Trans Canada Hwy
Salmon Arm, British Columbia V1E 2S6
































