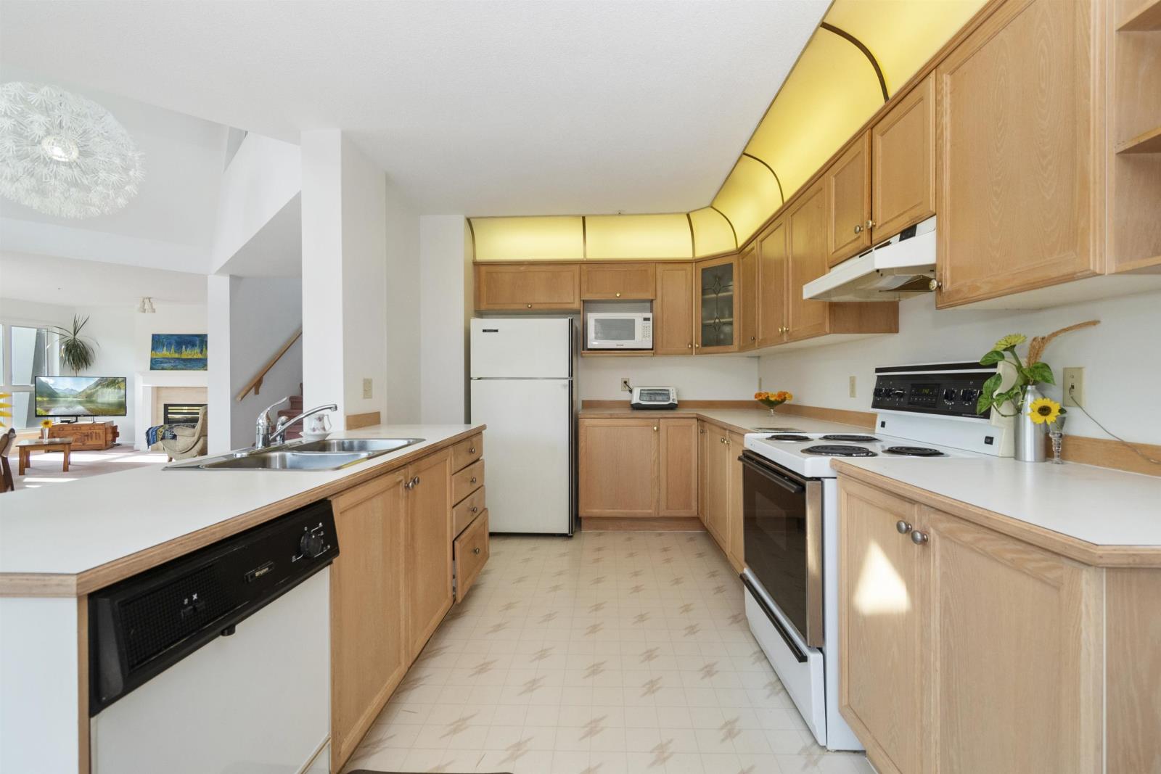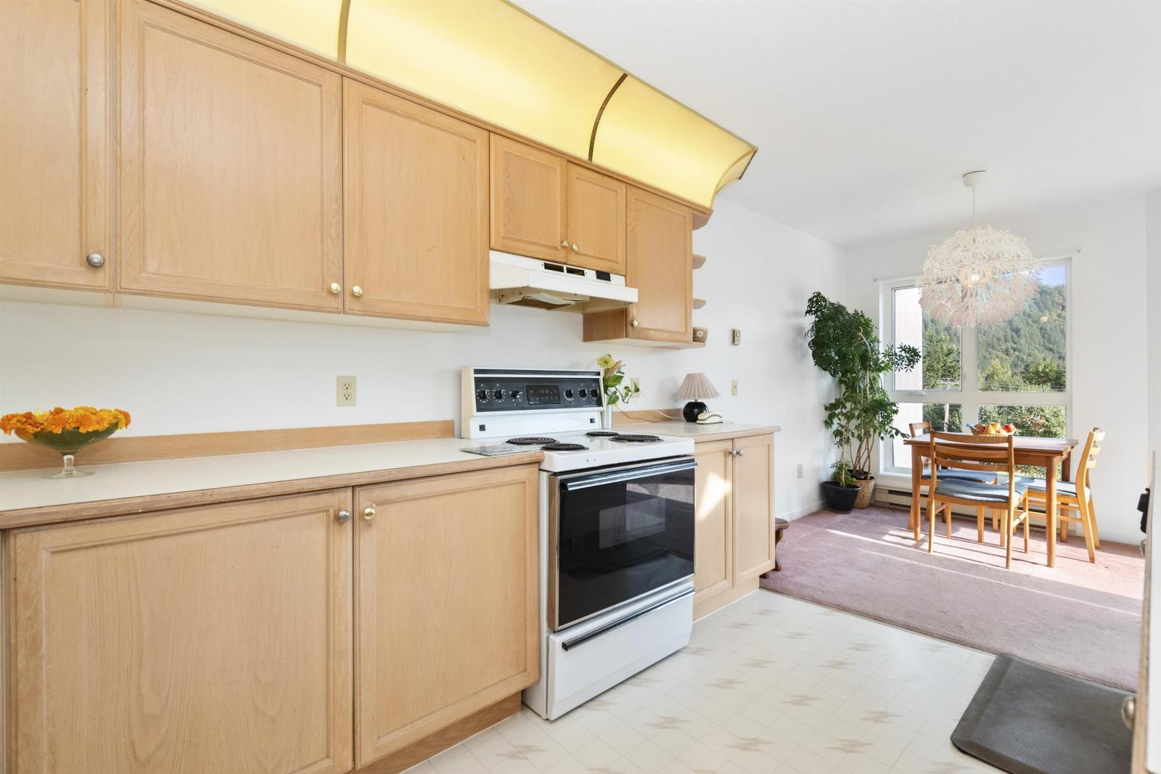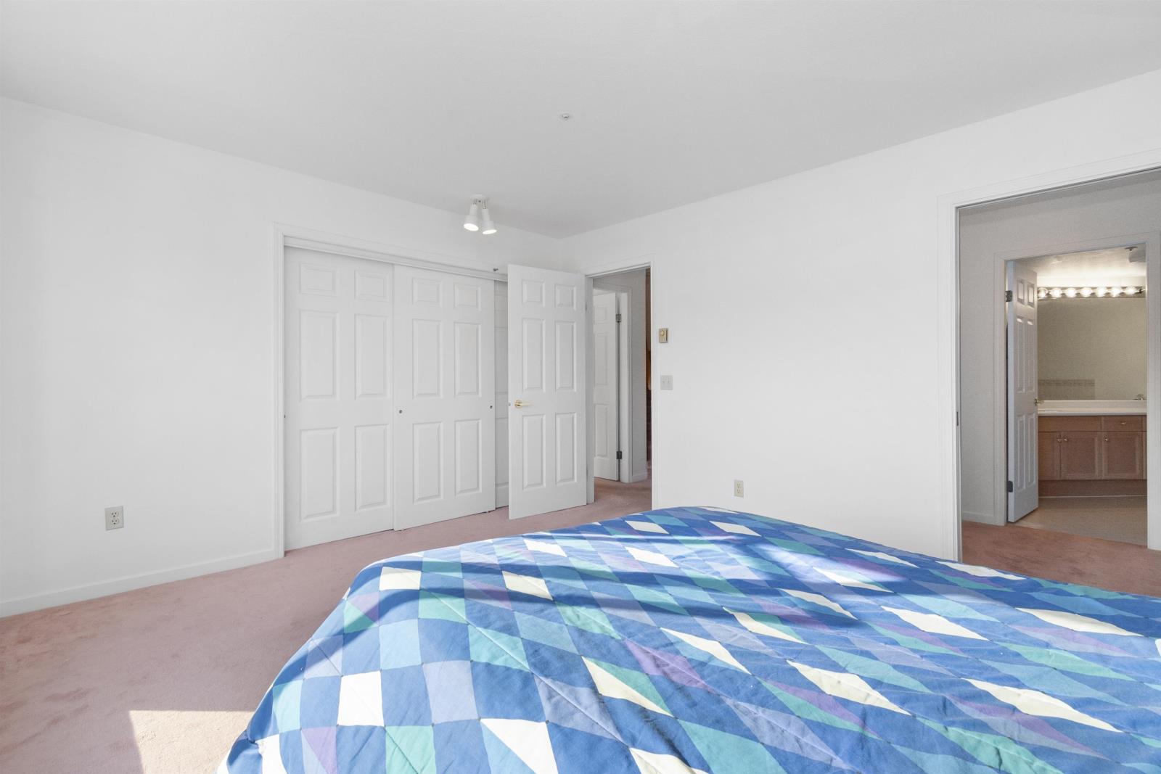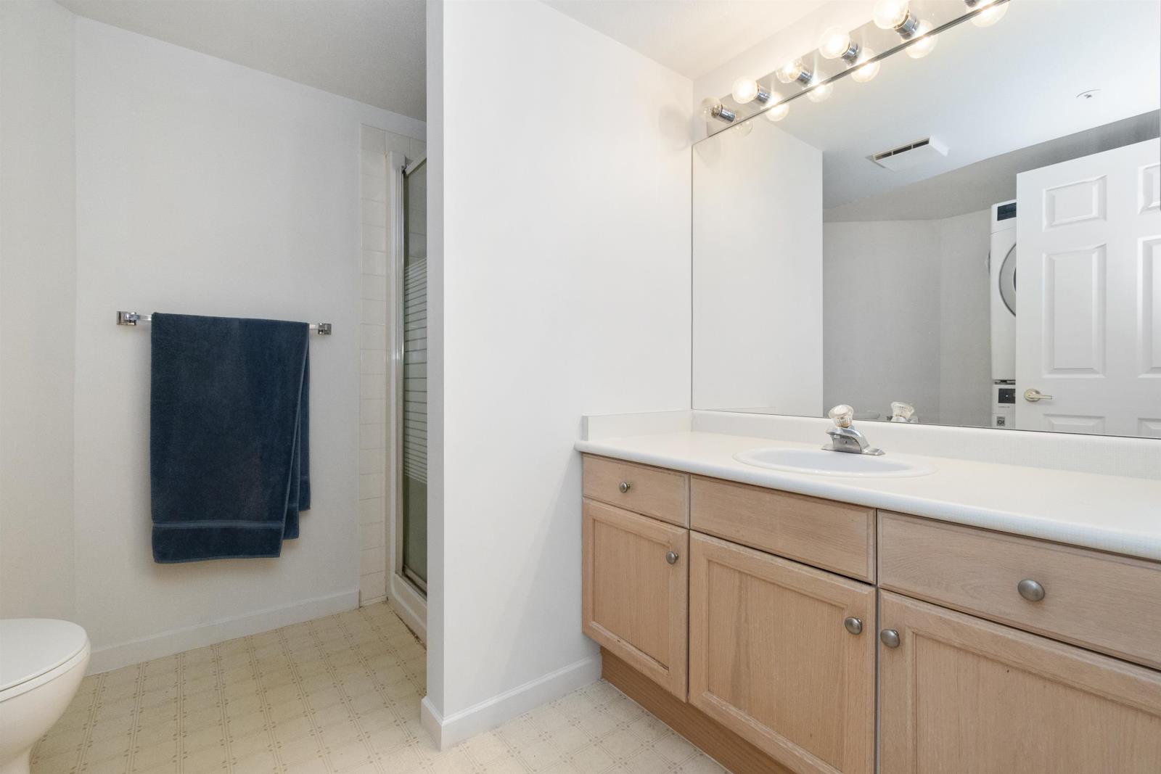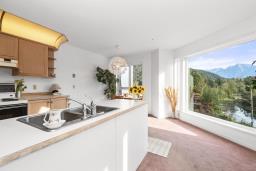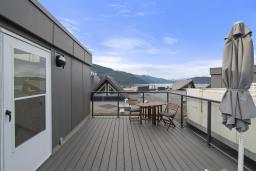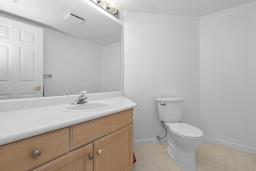317 378 Esplanade Avenue, Harrison Hot Springs Harrison Hot Springs, British Columbia V0M 1K0
$749,000
**Offered for the First Time: Stunning Penthouse in Laguna Beach** This three-story penthouse in Harrison Hot Springs offers the **only rooftop patio** with **360° panoramic views** of Harrison Lake and the surrounding mountains. The lower level features 2 beds and 2 baths, while the main level includes an open-concept living and dining area, kitchen, utility room, and an additional bathroom. Large windows and skylight provide abundant natural light and scenic mountain views. Combined with the rooftop patio, a spacious balcony enhances an outdoor living lifestyle. Freshly painted and complete with **two underground parking stalls**, this unit also offers **total privacy** with no direct neighbors. Building amenities include a hot tub, exercise room, guest suite, elevators, & bike storage (id:59116)
Property Details
| MLS® Number | R2932758 |
| Property Type | Single Family |
| ViewType | Lake View, Mountain View, View (panoramic) |
| WaterFrontType | Waterfront |
Building
| BathroomTotal | 3 |
| BedroomsTotal | 2 |
| Amenities | Laundry - In Suite |
| Appliances | Washer, Dryer, Refrigerator, Stove, Dishwasher |
| BasementType | None |
| ConstructedDate | 1993 |
| ConstructionStyleAttachment | Attached |
| FireplacePresent | Yes |
| FireplaceTotal | 1 |
| HeatingFuel | Natural Gas |
| HeatingType | Baseboard Heaters |
| StoriesTotal | 4 |
| SizeInterior | 1784 Sqft |
| Type | Apartment |
Land
| Acreage | No |
| SizeFrontage | 98 Ft ,5 In |
Rooms
| Level | Type | Length | Width | Dimensions |
|---|---|---|---|---|
| Lower Level | Bedroom 2 | 16 ft | 17 ft ,3 in | 16 ft x 17 ft ,3 in |
| Lower Level | Primary Bedroom | 11 ft ,9 in | 14 ft ,3 in | 11 ft ,9 in x 14 ft ,3 in |
| Lower Level | Other | 5 ft ,9 in | 7 ft | 5 ft ,9 in x 7 ft |
| Main Level | Enclosed Porch | 6 ft ,6 in | 16 ft ,7 in | 6 ft ,6 in x 16 ft ,7 in |
| Main Level | Eating Area | 16 ft ,1 in | 8 ft ,9 in | 16 ft ,1 in x 8 ft ,9 in |
| Main Level | Den | 8 ft | 8 ft ,1 in | 8 ft x 8 ft ,1 in |
| Main Level | Dining Room | 18 ft | 18 ft ,4 in | 18 ft x 18 ft ,4 in |
| Main Level | Foyer | 3 ft ,9 in | 9 ft ,5 in | 3 ft ,9 in x 9 ft ,5 in |
Interested?
Contact us for more information
Linda Marks
7098 Pioneer Ave, Po Box 492
Agassiz, British Columbia V0M 1A0








