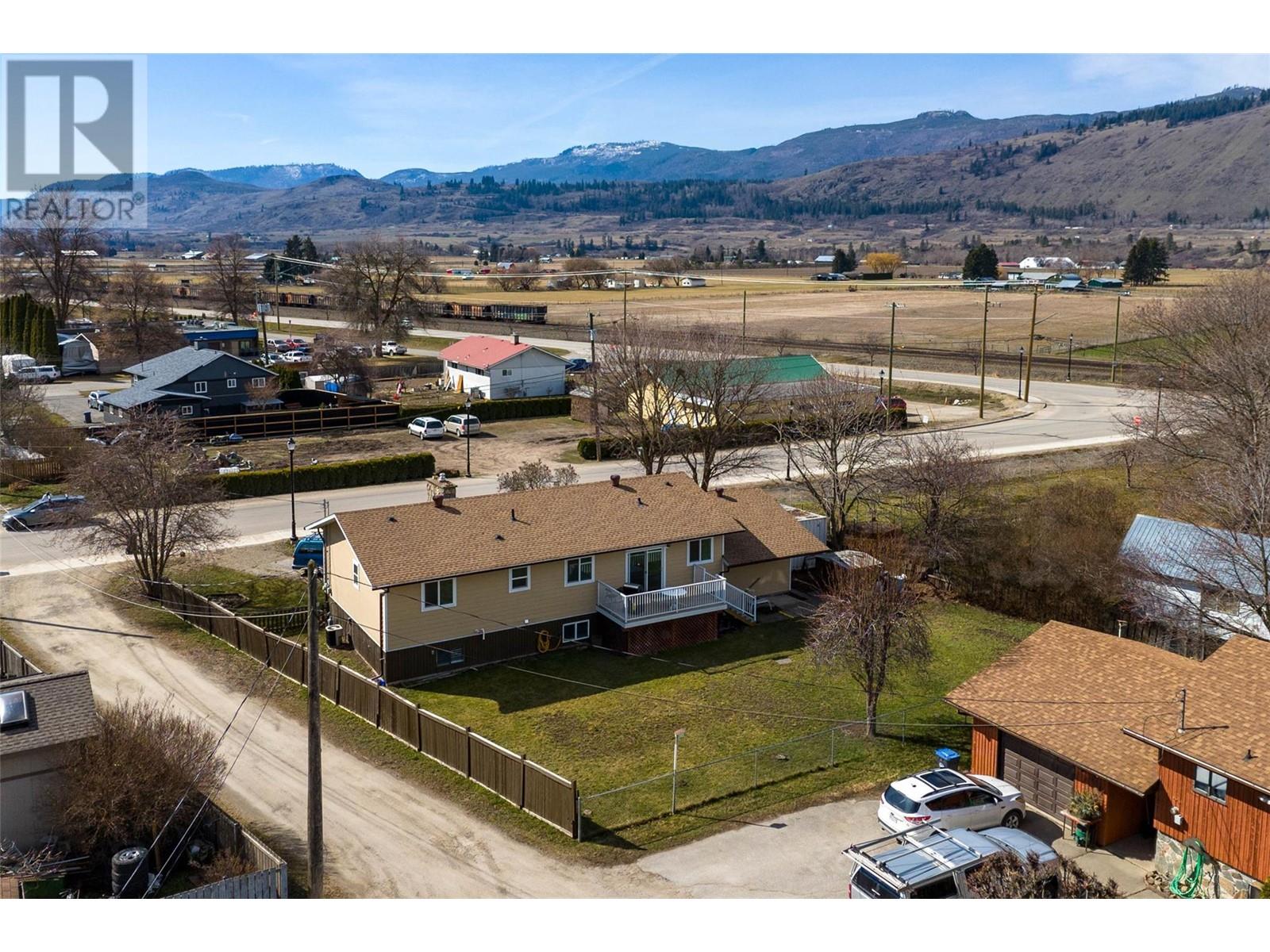319 Brooke Drive Chase, British Columbia V0E 1M0
$599,000
Add this home to your tour list! Trust me it's worth the look. Welcome to this roomy and inviting family home, priced well below its assessed value of $768,000!! Almost completely updated in 2016 this 4-bedroom, 2.5-bath residence offers modern comfort with updated windows, insulation, wiring, plumbing , flooring , etc! This property provides flexibility and convenience for growing families, multi-gen living or investors. Upon entering, you'll appreciate a functional layout and clean neutral colours waiting for your design ideas! The home features 4 spacious bedrooms and 2.5 bathrooms, providing ample space for family living. Convenient laundry rooms are located both upstairs and downstairs. This home is comfortable year-round with its central gas heating and air conditioning, and natural gas fireplace. Single car garage is attached. With its R2 zoning, the potential for suite conversion with minimal renovations adds significant value to this property. The basement has room for a future kitchen and its own side entry which simplifies conversion into a suite. Kids can easily walk to school or arena . Chase is an affordable lakeside community where the outdoor life is abundant. Offering lake life, hiking, easy walking, fishing, dance classes, arena and golf course .The local Health Centre offers x-rays, blood work , emergency room (check hours) , home care. We have dentists, restaurants and unique boutiques! This home could be the start of a new chapter! (id:59116)
Property Details
| MLS® Number | 10327370 |
| Property Type | Single Family |
| Neigbourhood | Chase |
| Amenities Near By | Park, Recreation, Shopping |
| Features | Level Lot |
| Parking Space Total | 1 |
Building
| Bathroom Total | 3 |
| Bedrooms Total | 4 |
| Appliances | Range, Refrigerator, Dishwasher, Washer & Dryer |
| Basement Type | Full |
| Constructed Date | 1979 |
| Construction Style Attachment | Detached |
| Cooling Type | Central Air Conditioning |
| Exterior Finish | Wood Siding, Composite Siding |
| Fireplace Fuel | Gas |
| Fireplace Present | Yes |
| Fireplace Type | Unknown |
| Flooring Type | Mixed Flooring |
| Half Bath Total | 1 |
| Heating Type | Forced Air, See Remarks |
| Roof Material | Asphalt Shingle |
| Roof Style | Unknown |
| Stories Total | 2 |
| Size Interior | 2,740 Ft2 |
| Type | House |
| Utility Water | Municipal Water |
Parking
| See Remarks | |
| Attached Garage | 1 |
| R V |
Land
| Access Type | Easy Access |
| Acreage | No |
| Land Amenities | Park, Recreation, Shopping |
| Landscape Features | Level |
| Sewer | Municipal Sewage System |
| Size Irregular | 0.21 |
| Size Total | 0.21 Ac|under 1 Acre |
| Size Total Text | 0.21 Ac|under 1 Acre |
| Zoning Type | Unknown |
Rooms
| Level | Type | Length | Width | Dimensions |
|---|---|---|---|---|
| Basement | Utility Room | 13'5'' x 12'9'' | ||
| Basement | Laundry Room | 21'10'' x 12'4'' | ||
| Basement | Family Room | 28'0'' x 12'7'' | ||
| Basement | Bedroom | 14'8'' x 9'5'' | ||
| Basement | 3pc Bathroom | Measurements not available | ||
| Main Level | Bedroom | 13'11'' x 11'4'' | ||
| Main Level | Primary Bedroom | 9'7'' x 12'10'' | ||
| Main Level | Bedroom | 9'6'' x 10'1'' | ||
| Main Level | Living Room | 20'0'' x 14'3'' | ||
| Main Level | Dining Room | 10'0'' x 10'11'' | ||
| Main Level | Kitchen | 7'4'' x 18'4'' | ||
| Main Level | 2pc Ensuite Bath | Measurements not available | ||
| Main Level | 3pc Bathroom | Measurements not available |
https://www.realtor.ca/real-estate/27603032/319-brooke-drive-chase-chase
Contact Us
Contact us for more information

Lisa Atkinson
800 Seymour Street
Kamloops, British Columbia V2C 2H5



























































