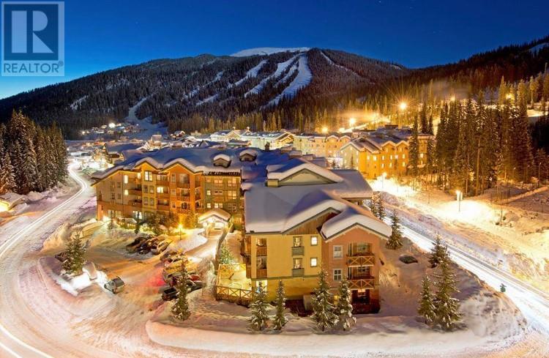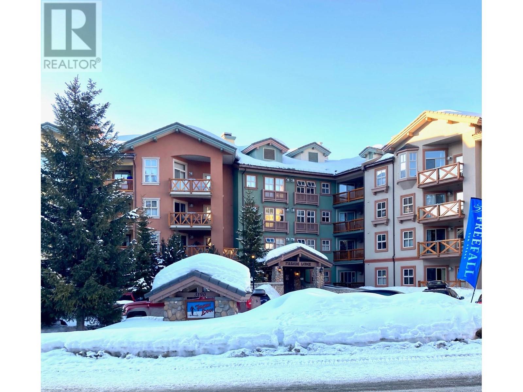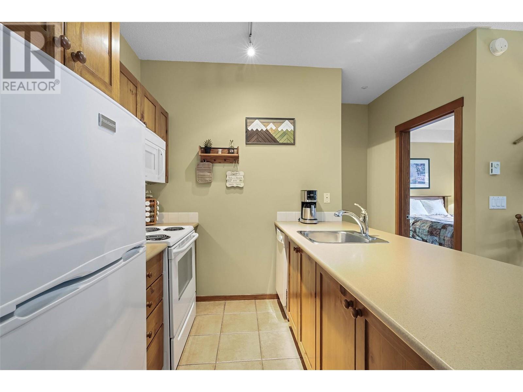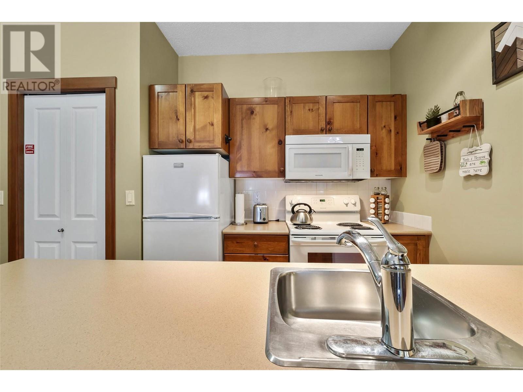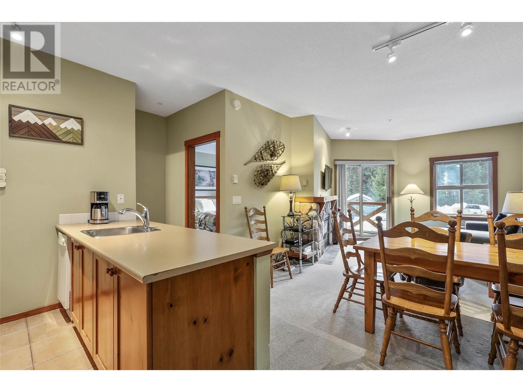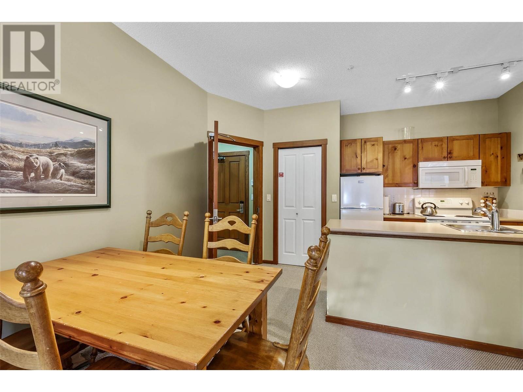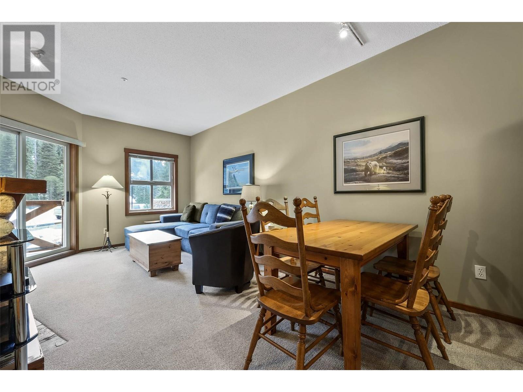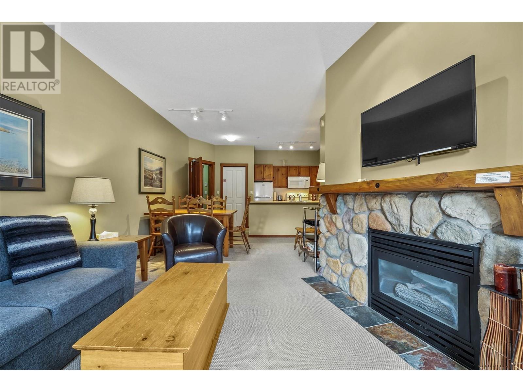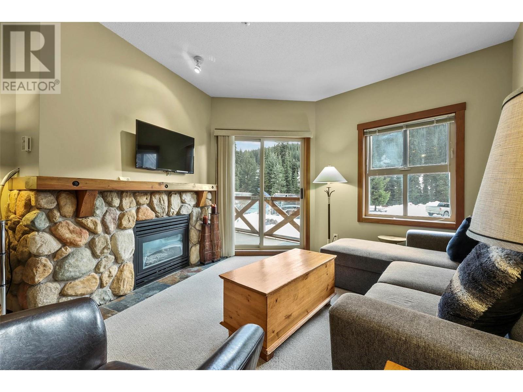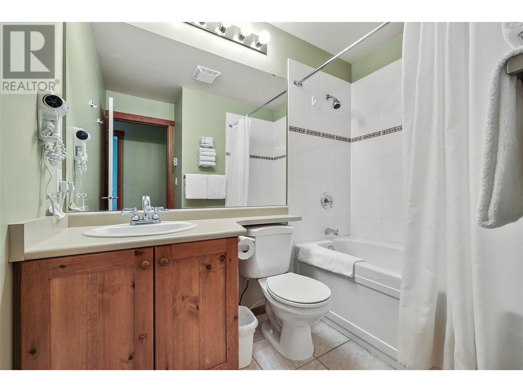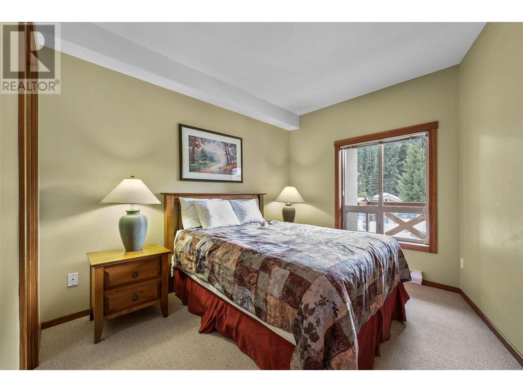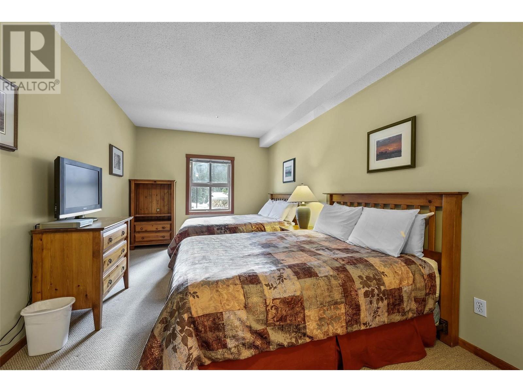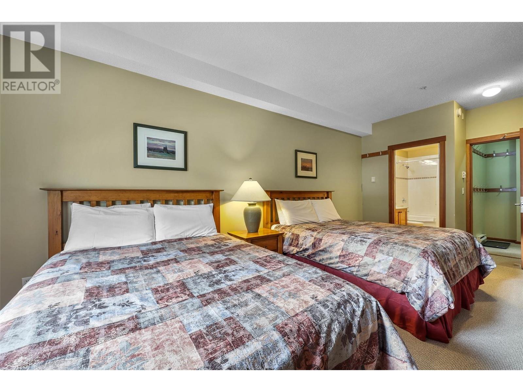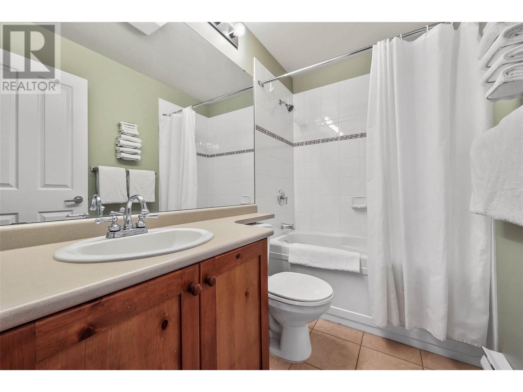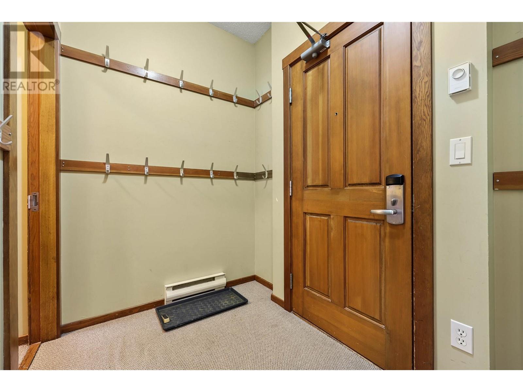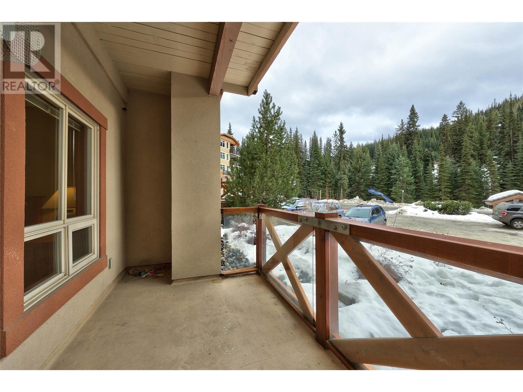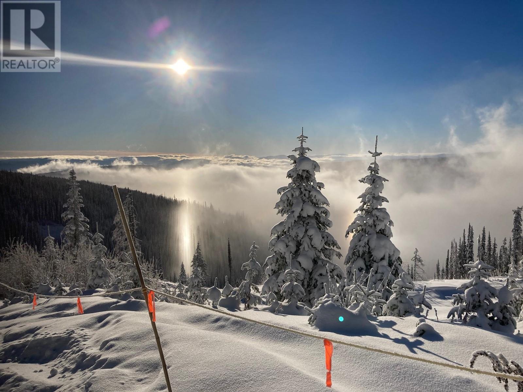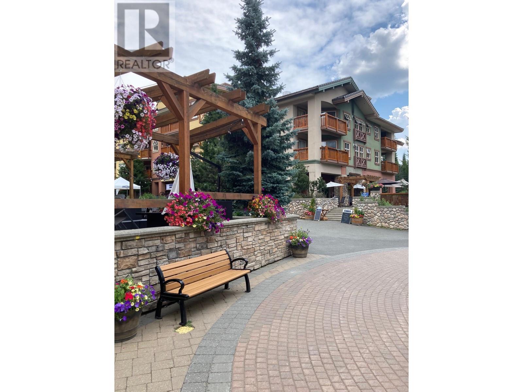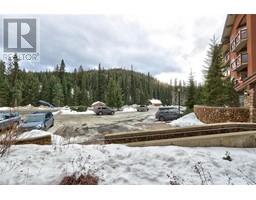3190 Creekside Way Unit# 102 Kamloops, British Columbia V0E 5N0
$699,900Maintenance, Cable TV, Ground Maintenance, Property Management, Other, See Remarks
$1,043 Monthly
Maintenance, Cable TV, Ground Maintenance, Property Management, Other, See Remarks
$1,043 MonthlyTwo-bedroom unit in the middle of Sun Peaks village at Fireside! Ground-level, super easy SKI-IN/SKI-OUT, everything you need is right outside your front door. This unit is in the heart of Sun Peaks Village. Perfect set up for families, each bedroom has its own ensuite bathroom, and the living area is in the middle of the floorplan. Come make some memories here! Spend the day on the slopes in winter or on the hiking/biking trails in the summer, then relax in the Fireside hot tub! Strata fee includes internet/cable and more! See for yourself and enjoy all that Sun Peaks has to offer. (id:59116)
Property Details
| MLS® Number | 10332493 |
| Property Type | Single Family |
| Neigbourhood | Sun Peaks |
| Community Features | Pets Allowed With Restrictions |
| Features | Balcony |
| Parking Space Total | 1 |
Building
| Bathroom Total | 2 |
| Bedrooms Total | 2 |
| Amenities | Cable Tv, Whirlpool |
| Appliances | Range, Refrigerator, Dishwasher, Dryer, Washer & Dryer |
| Architectural Style | Ranch |
| Constructed Date | 1998 |
| Exterior Finish | Composite Siding |
| Fire Protection | Security, Controlled Entry |
| Fireplace Fuel | Propane |
| Fireplace Present | Yes |
| Fireplace Type | Unknown |
| Flooring Type | Carpeted, Tile |
| Heating Type | Baseboard Heaters |
| Roof Material | Asphalt Shingle |
| Roof Style | Unknown |
| Stories Total | 1 |
| Size Interior | 871 Ft2 |
| Type | Apartment |
| Utility Water | Municipal Water |
Parking
| See Remarks | |
| Parkade | |
| Underground |
Land
| Acreage | No |
| Sewer | Municipal Sewage System |
| Size Total Text | Under 1 Acre |
| Zoning Type | Unknown |
Rooms
| Level | Type | Length | Width | Dimensions |
|---|---|---|---|---|
| Main Level | 4pc Ensuite Bath | Measurements not available | ||
| Main Level | Foyer | 5'5'' x 5' | ||
| Main Level | Bedroom | 9' x 11' | ||
| Main Level | 4pc Ensuite Bath | Measurements not available | ||
| Main Level | Primary Bedroom | 18'5'' x 10'5'' | ||
| Main Level | Kitchen | 8' x 8' | ||
| Main Level | Dining Room | 11' x 6' | ||
| Main Level | Living Room | 10' x 12' |
https://www.realtor.ca/real-estate/27812023/3190-creekside-way-unit-102-kamloops-sun-peaks
Contact Us
Contact us for more information

Josh Craig
Personal Real Estate Corporation, WyantCraig Real Estate Group
www.wyantcraig.com/
https://www.facebook.com/sandrawyant.joshcraig/
#1500 - 701 West Georgia Street
Vancouver, British Columbia V7Y 1G5

