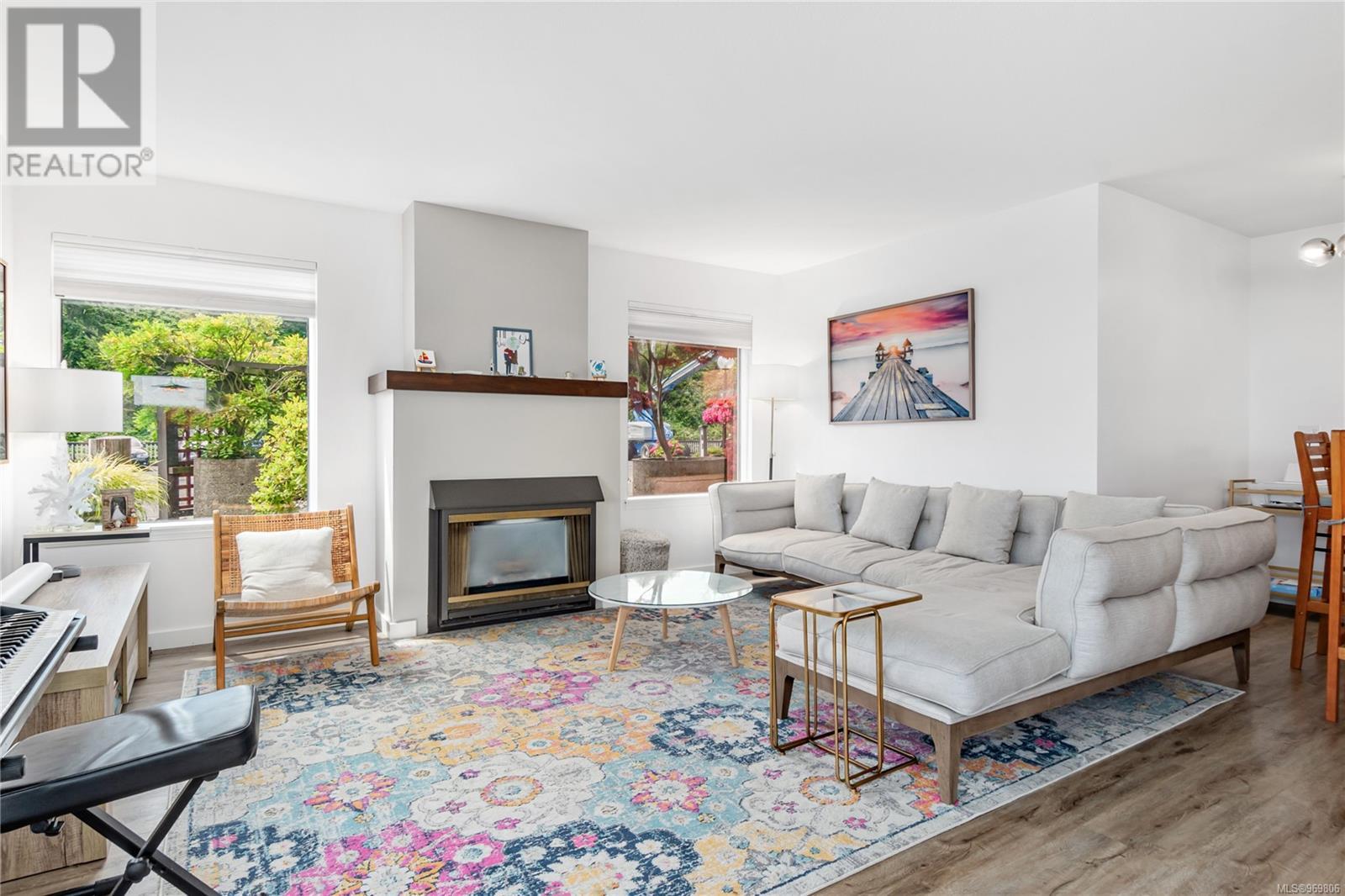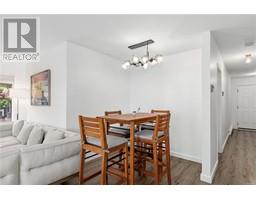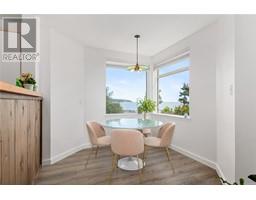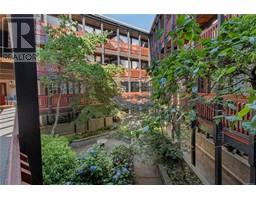3210 27 Island Hwy S Campbell River, British Columbia V9W 1A2
$799,000Maintenance,
$889.84 Monthly
Maintenance,
$889.84 MonthlyWalk-on waterfront with a resort-like feel! Panoramic ocean views! Located in the highly desirable Whaler building, this exceptional two-bedroom, two-bath condo is one of the large units in one of the best spots! It has access from the parking lot (no need to enter the lobby). Unique to most, this unit has an enclosed private back patio, approximately 466 sqft, making it ideal for pets, entertaining, and gardening. There is also an additional patio on the front of your unit with amazing ocean views where you can enjoy those stunning sunrises! The Whaler building is the only building in the complex with a roof-top patio, perfect for watching cruise ships and marine life. It is also the location of the indoor pool, hot tub, and fitness centre. You will live the island dream with added facilities such as a marina (boat size restrictions), a fish cleaning station, beach access, and more. (id:59116)
Property Details
| MLS® Number | 969806 |
| Property Type | Single Family |
| Neigbourhood | Campbell River Central |
| CommunityFeatures | Pets Allowed, Family Oriented |
| Features | Central Location, Southern Exposure, Other, Marine Oriented, Moorage, Gated Community |
| ParkingSpaceTotal | 36 |
| ViewType | Ocean View |
| WaterFrontType | Waterfront On Ocean |
Building
| BathroomTotal | 2 |
| BedroomsTotal | 2 |
| ArchitecturalStyle | Other |
| ConstructedDate | 2002 |
| CoolingType | None |
| FireProtection | Fire Alarm System, Sprinkler System-fire |
| FireplacePresent | Yes |
| FireplaceTotal | 1 |
| HeatingType | Baseboard Heaters |
| SizeInterior | 1413 Sqft |
| TotalFinishedArea | 1413 Sqft |
| Type | Apartment |
Land
| AccessType | Road Access |
| Acreage | No |
| ZoningType | Multi-family |
Rooms
| Level | Type | Length | Width | Dimensions |
|---|---|---|---|---|
| Main Level | Entrance | 9'10 x 16'6 | ||
| Main Level | Bathroom | 9'0 x 7'7 | ||
| Main Level | Bedroom | 17 ft | Measurements not available x 17 ft | |
| Main Level | Primary Bedroom | 12'5 x 19'2 | ||
| Main Level | Ensuite | 8'2 x 9'4 | ||
| Main Level | Laundry Room | 9'8 x 7'3 | ||
| Main Level | Kitchen | 9'8 x 8'2 | ||
| Main Level | Living Room | 19'9 x 21'6 | ||
| Main Level | Dining Room | 9 ft | Measurements not available x 9 ft |
Interested?
Contact us for more information
Tracy Baranyai
Personal Real Estate Corporation
950 Island Highway
Campbell River, British Columbia V9W 2C3
Dan Baranyai
Personal Real Estate Corporation
950 Island Highway
Campbell River, British Columbia V9W 2C3











































































