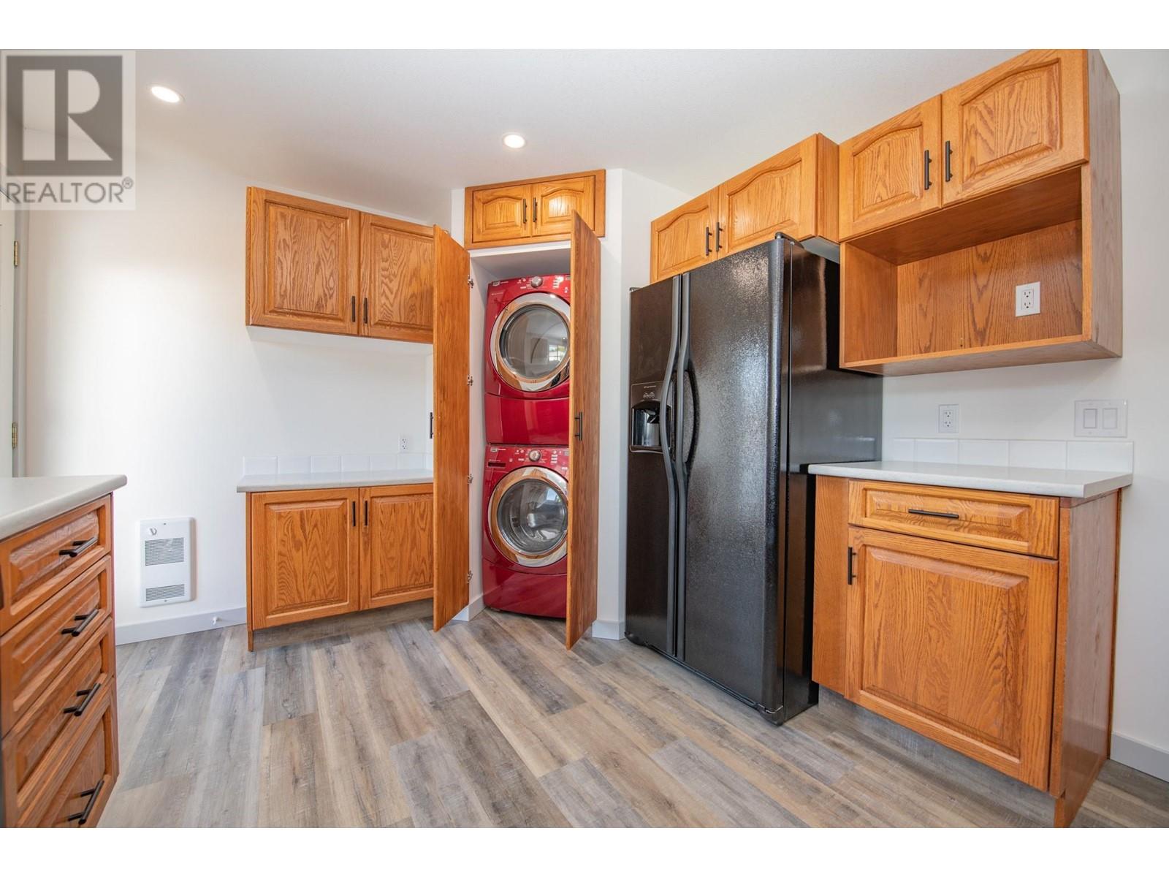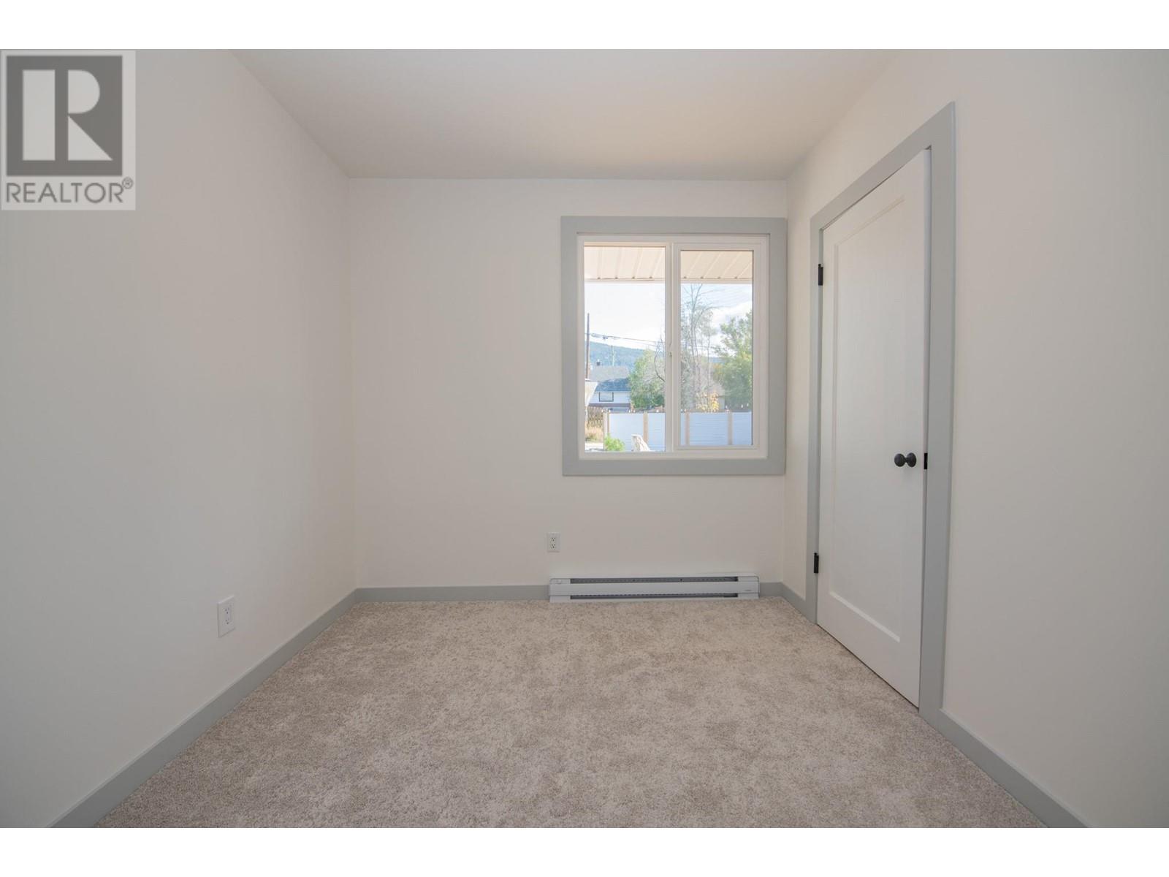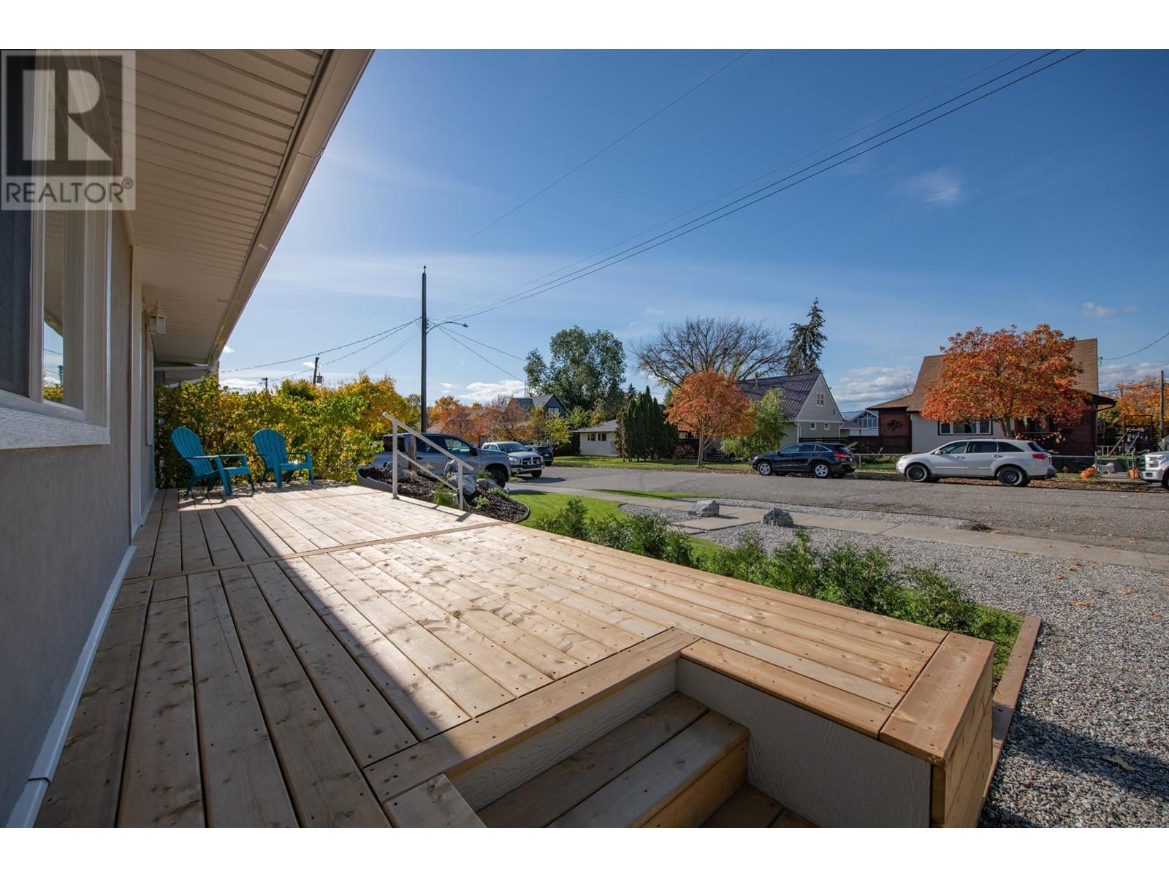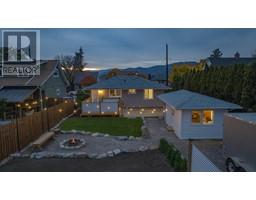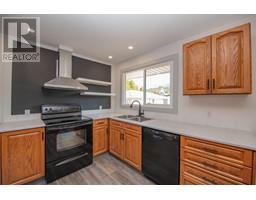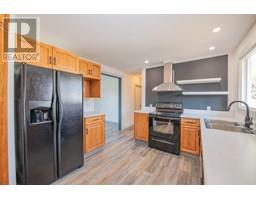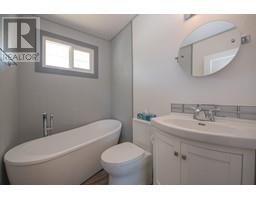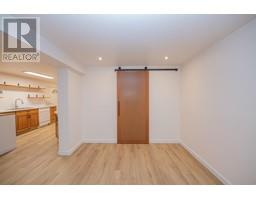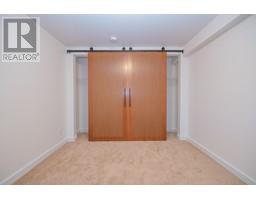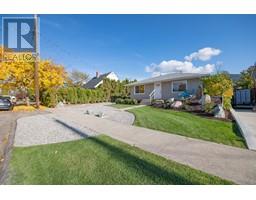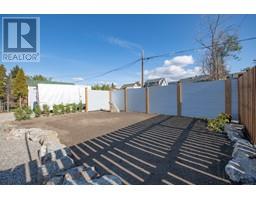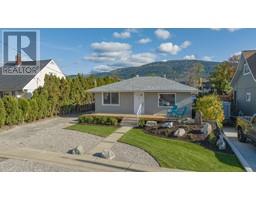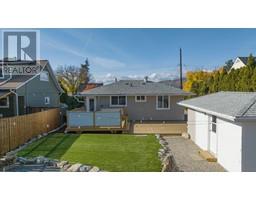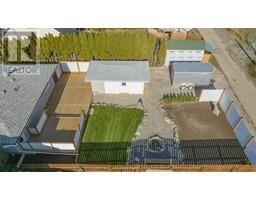3211 16th Street Vernon, British Columbia V1T 3X5
$749,999
**LEGAL SUITE** In the much sought after East Hill neighbourhood discover the perfect blend of comfort and functionality in this fully renovated home. With two spacious bedrooms and a beautifully updated bathroom on the main floor, this home radiates modern charm. Enjoy the outdoor living spaces with large, inviting decks both in the front and back, leading to a fully landscaped, private backyard—ideal for relaxation or entertaining. The lower level features a one-bedroom legal suite fully equipped with its own laundry facilities, offering flexibility for extended family or rental income. Durable vinyl flooring flows throughout with complementary new carpet in the bedrooms. Plenty of parking ensures convenience for everyone. This home is a gem, combining style, space, and outdoor appeal in a truly private setting. (id:59116)
Property Details
| MLS® Number | 10326661 |
| Property Type | Single Family |
| Neigbourhood | East Hill |
| CommunityFeatures | Pets Allowed |
| ParkingSpaceTotal | 5 |
Building
| BathroomTotal | 2 |
| BedroomsTotal | 3 |
| Appliances | Refrigerator, Dishwasher, Dryer, Range - Electric, Washer & Dryer |
| ArchitecturalStyle | Ranch |
| BasementType | Full, Remodeled Basement |
| ConstructedDate | 1948 |
| ConstructionStyleAttachment | Detached |
| ExteriorFinish | Stucco |
| FlooringType | Carpeted, Tile, Vinyl |
| HeatingFuel | Electric |
| HeatingType | Baseboard Heaters |
| RoofMaterial | Asphalt Shingle |
| RoofStyle | Unknown |
| StoriesTotal | 1 |
| SizeInterior | 1338 Sqft |
| Type | House |
| UtilityWater | Municipal Water |
Parking
| See Remarks |
Land
| Acreage | No |
| Sewer | Municipal Sewage System |
| SizeIrregular | 0.14 |
| SizeTotal | 0.14 Ac|under 1 Acre |
| SizeTotalText | 0.14 Ac|under 1 Acre |
| ZoningType | Unknown |
Rooms
| Level | Type | Length | Width | Dimensions |
|---|---|---|---|---|
| Main Level | Bedroom | 8'4'' x 10'10'' | ||
| Main Level | 4pc Bathroom | 5'3'' x 7'2'' | ||
| Main Level | Primary Bedroom | 12'11'' x 10'10'' | ||
| Main Level | Living Room | 17'2'' x 10'10'' | ||
| Main Level | Kitchen | 14'3'' x 10'10'' | ||
| Additional Accommodation | Primary Bedroom | 9'9'' x 9'9'' | ||
| Additional Accommodation | Full Bathroom | 10'7'' x 5'8'' | ||
| Additional Accommodation | Living Room | 16'2'' x 9'9'' | ||
| Additional Accommodation | Kitchen | 16'2'' x 9'9'' |
https://www.realtor.ca/real-estate/27594043/3211-16th-street-vernon-east-hill
Interested?
Contact us for more information
Chrysta Cleverley
Personal Real Estate Corporation
3405 27 St
Vernon, British Columbia V1T 4W8












