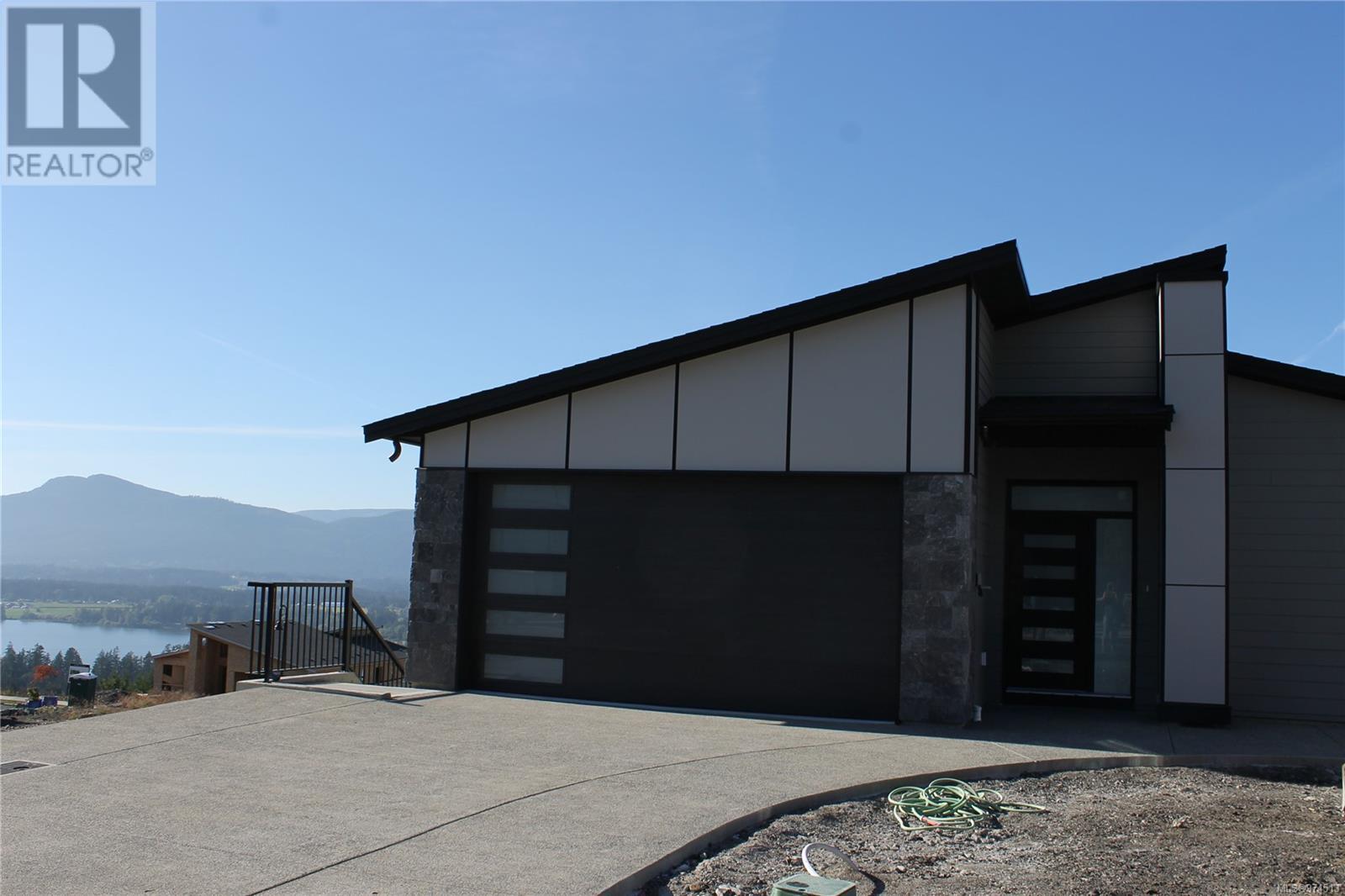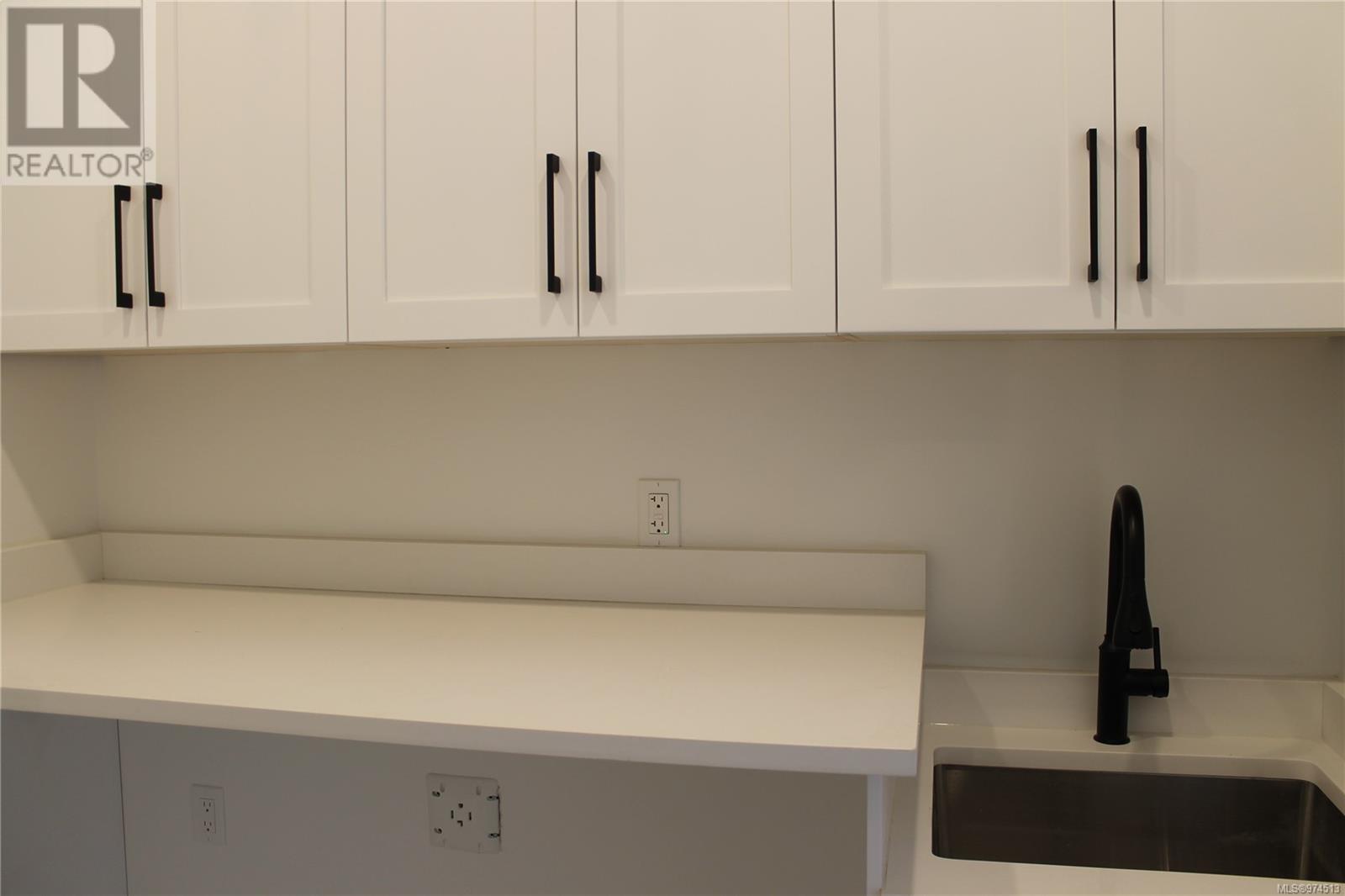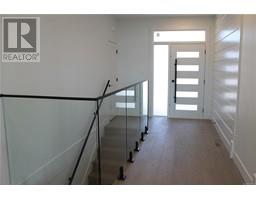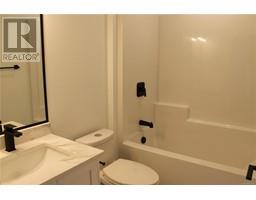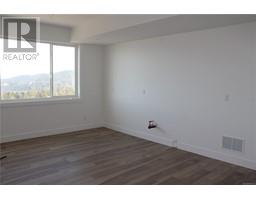3211 Woodrush Dr Duncan, British Columbia V9L 0J9
$1,199,000
Stunning Home With Lake & Mountain Views. This main level entry home with walk out basement has 4 bedrooms, 4 bathrooms & an open plan living dining room with engineered hardwood floors, natural gas fireplace & sliding doors leading out to the covered back deck for the stunning views. The high end kitchen is finished with slow closing doors, quartz countertops & a big island. The primary bedroom comes with great views, walk in closet and 4 piece ensuite with heated floors. There is a 2nd bedroom & bathroom on this level so all your main living on one floor. Downstairs has a big family room, with sliding doors to the landscaped backyard, a bedroom & bathroom. There is a further bedroom, bathroom, rec room & laundry with separate entrance downstairs (great for an in law suite). Other features include heat pump, gas furnace & roughed in EV charger. Close to parks, trails and marinas, this is a great home with lots of possibilities. (id:59116)
Property Details
| MLS® Number | 974513 |
| Property Type | Single Family |
| Neigbourhood | East Duncan |
| Features | Other, Marine Oriented |
| Parking Space Total | 2 |
| Plan | Epp122210 |
| View Type | Lake View, Mountain View |
Building
| Bathroom Total | 4 |
| Bedrooms Total | 4 |
| Constructed Date | 2024 |
| Cooling Type | Air Conditioned |
| Fireplace Present | Yes |
| Fireplace Total | 1 |
| Heating Fuel | Electric |
| Heating Type | Heat Pump |
| Size Interior | 2,758 Ft2 |
| Total Finished Area | 2758 Sqft |
| Type | House |
Land
| Acreage | No |
| Size Irregular | 4792 |
| Size Total | 4792 Sqft |
| Size Total Text | 4792 Sqft |
| Zoning Type | Residential |
Rooms
| Level | Type | Length | Width | Dimensions |
|---|---|---|---|---|
| Lower Level | Laundry Room | 8'4 x 5'4 | ||
| Lower Level | Bathroom | 4-Piece | ||
| Lower Level | Bedroom | 11'8 x 11'6 | ||
| Lower Level | Recreation Room | 16'0 x 14'2 | ||
| Lower Level | Family Room | 20'6 x 14'0 | ||
| Lower Level | Bathroom | 4-Piece | ||
| Lower Level | Bedroom | 13'2 x 11'6 | ||
| Main Level | Laundry Room | 7'4 x 6'0 | ||
| Main Level | Bathroom | 4-Piece | ||
| Main Level | Bedroom | 12'6 x 9'6 | ||
| Main Level | Ensuite | 4-Piece | ||
| Main Level | Primary Bedroom | 14'0 x 12'0 | ||
| Main Level | Kitchen | 11'6 x 11'0 | ||
| Main Level | Dining Room | 12'0 x 9'0 | ||
| Main Level | Living Room | 19'8 x 14'2 |
https://www.realtor.ca/real-estate/27348018/3211-woodrush-dr-duncan-east-duncan
Contact Us
Contact us for more information

Mette Hobden
Personal Real Estate Corporation
www.hobdenrealestateteam.com/
472 Trans Canada Highway
Duncan, British Columbia V9L 3R6
(250) 748-7200
(800) 976-5566
(250) 748-2711
www.remax-duncan.bc.ca/

