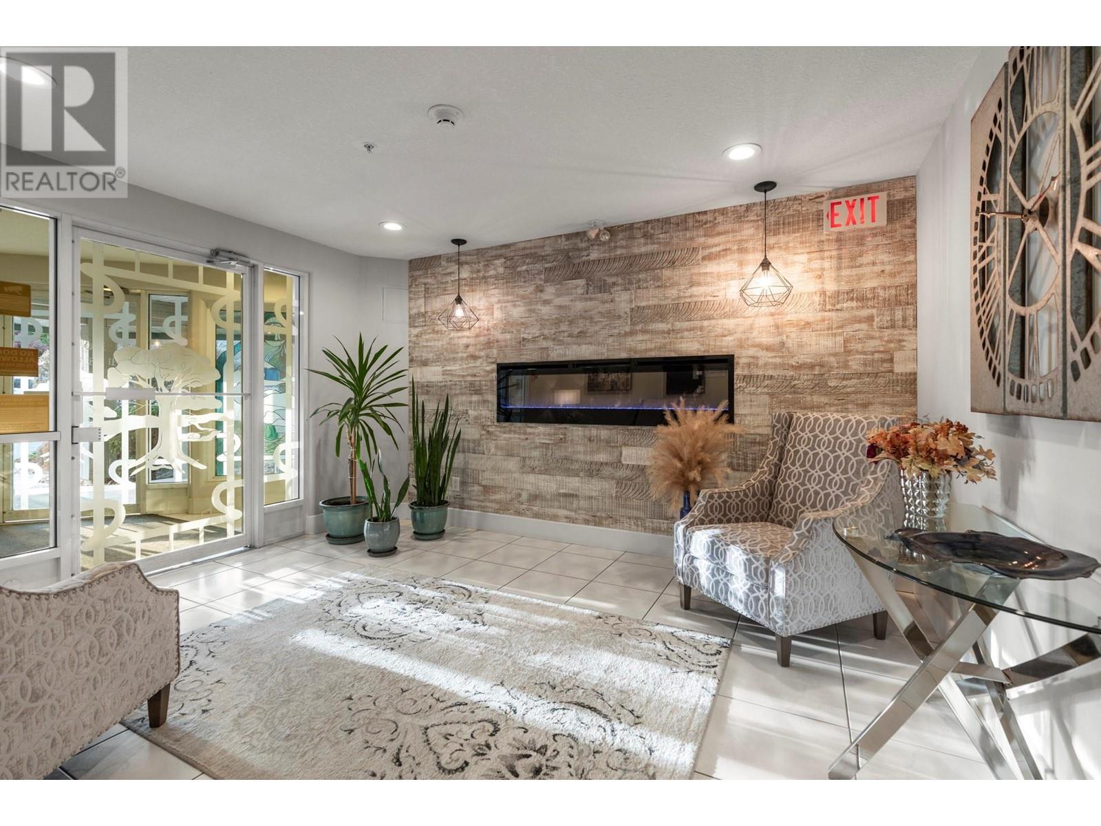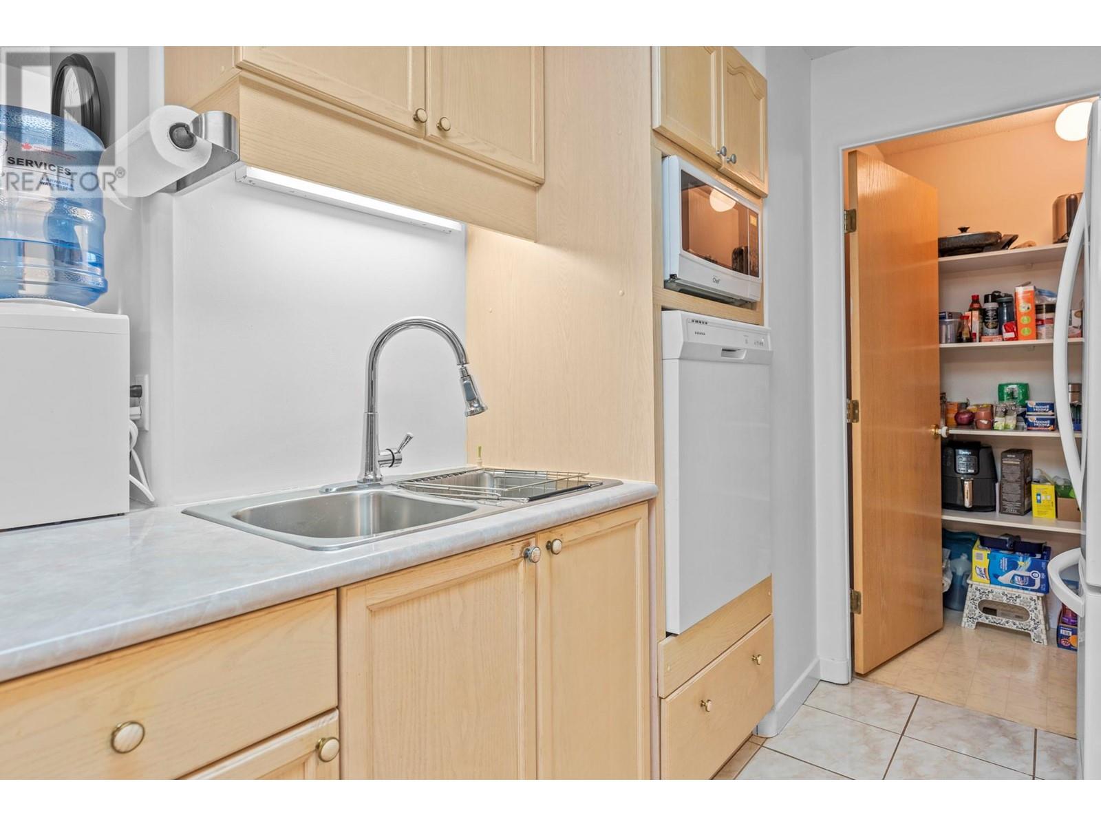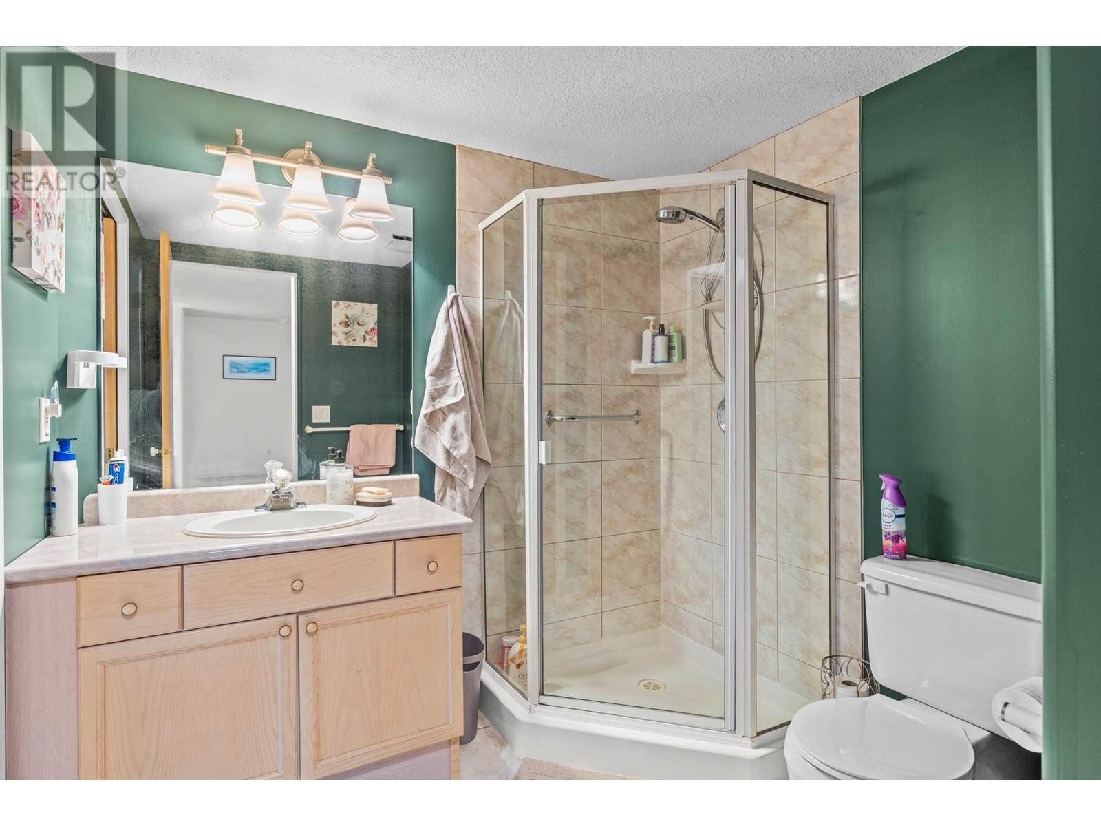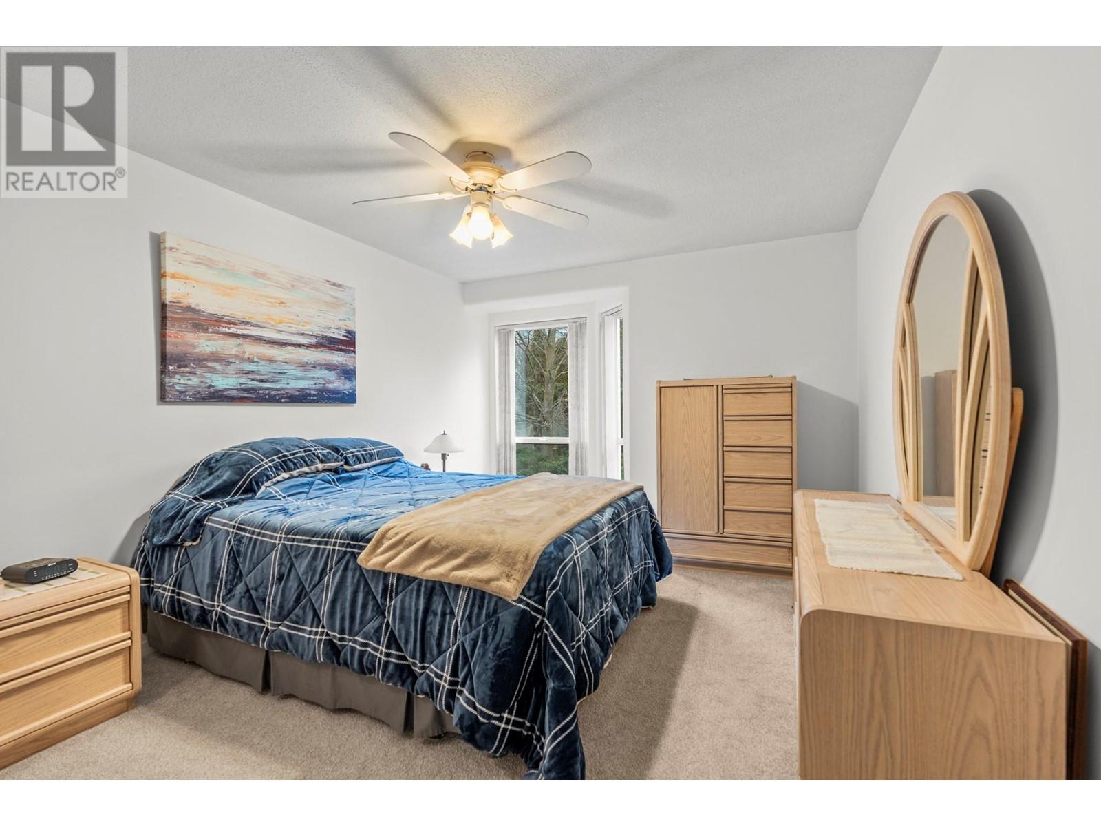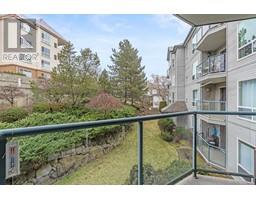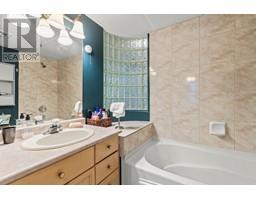3221 Centennial Drive Unit# 203 Vernon, British Columbia V1T 2T8
$332,000Maintenance, Reserve Fund Contributions, Heat, Insurance, Ground Maintenance, Property Management, Other, See Remarks, Sewer, Waste Removal, Water
$467.12 Monthly
Maintenance, Reserve Fund Contributions, Heat, Insurance, Ground Maintenance, Property Management, Other, See Remarks, Sewer, Waste Removal, Water
$467.12 MonthlyView this 2 bedroom 2 bathroom apartment in the popular 55+ Royal Village, located in a quiet downtown neighborhood. Primary bedroom is spacious with dual closets and a 4-peice ensuite. The open layout plan features a sizeable living room with large windows for optimal, natural light and the sliding glass doors lead to a private, covered deck and a view of the lovely back gardens. Bedrooms are strategically located for privacy on opposite sides of the home. The main bathroom has a convenient pocket door, creating a 'cheater' ensuite off of the second bedroom. This unit has in suite laundry, a walk in pantry, covered deck, gas fireplace and a wall A/C unit. The central location is a quick walk to town, transit, Freshco, Shopper's Drugstore, Nature's Fair, the Vernon Recreation Center and many more of Vernon's downtown amenities. A secure underground parking space, dedicated storage locker, private gym and common gathering room, all make this unit and building hard to beat! Pet restrictions allow 1 cat (no dogs). The strata fee includes strata insurance, water/sewer/garbage, gas fireplace and hot water. Quick possession is possible! (id:59116)
Property Details
| MLS® Number | 10331491 |
| Property Type | Single Family |
| Neigbourhood | City of Vernon |
| Community Features | Pet Restrictions, Pets Allowed With Restrictions, Seniors Oriented |
| Parking Space Total | 1 |
| Storage Type | Storage, Locker |
Building
| Bathroom Total | 2 |
| Bedrooms Total | 2 |
| Appliances | Refrigerator, Dishwasher, Oven - Electric, Washer & Dryer |
| Constructed Date | 1995 |
| Cooling Type | Wall Unit |
| Fireplace Fuel | Gas |
| Fireplace Present | Yes |
| Fireplace Type | Unknown |
| Flooring Type | Carpeted, Tile |
| Heating Fuel | Electric |
| Heating Type | Baseboard Heaters |
| Stories Total | 1 |
| Size Interior | 996 Ft2 |
| Type | Apartment |
| Utility Water | Municipal Water |
Parking
| Parkade | |
| Stall |
Land
| Acreage | No |
| Sewer | Municipal Sewage System |
| Size Total Text | Under 1 Acre |
| Zoning Type | Unknown |
Rooms
| Level | Type | Length | Width | Dimensions |
|---|---|---|---|---|
| Main Level | Bedroom | 14'6'' x 10'6'' | ||
| Main Level | Foyer | 6' x 6' | ||
| Main Level | Laundry Room | 5'3'' x 3'5'' | ||
| Main Level | Full Bathroom | 7'2'' x 7'3'' | ||
| Main Level | Pantry | 5'5'' x 3'11'' | ||
| Main Level | Full Ensuite Bathroom | 7'3'' x 5'4'' | ||
| Main Level | Primary Bedroom | 14'6'' x 10'9'' | ||
| Main Level | Dining Room | 11' x 9' | ||
| Main Level | Living Room | 14'10'' x 12'10'' | ||
| Main Level | Kitchen | 10'8'' x 7'7'' |
https://www.realtor.ca/real-estate/27804815/3221-centennial-drive-unit-203-vernon-city-of-vernon
Contact Us
Contact us for more information

Sheri Rice
https://sheririce.royallepage.ca/
4007 - 32nd Street
Vernon, British Columbia V1T 5P2







