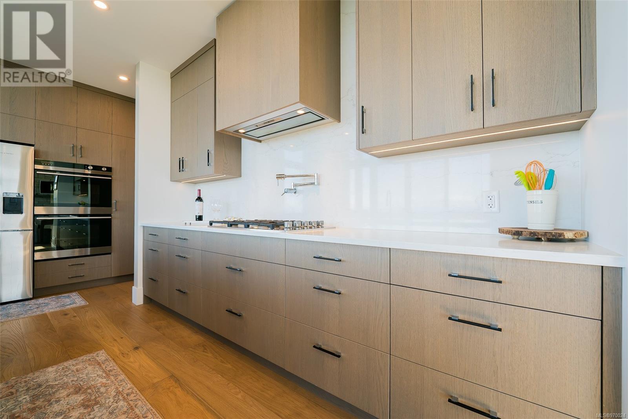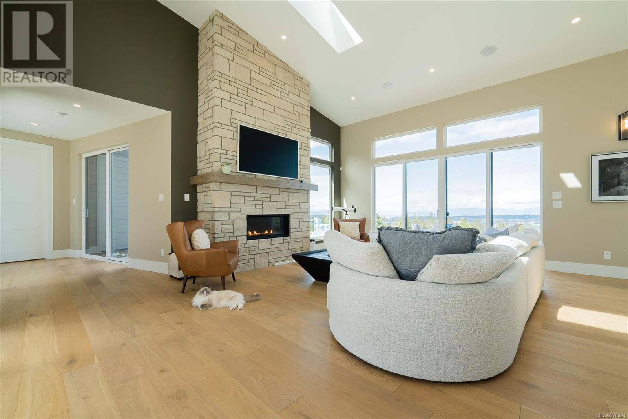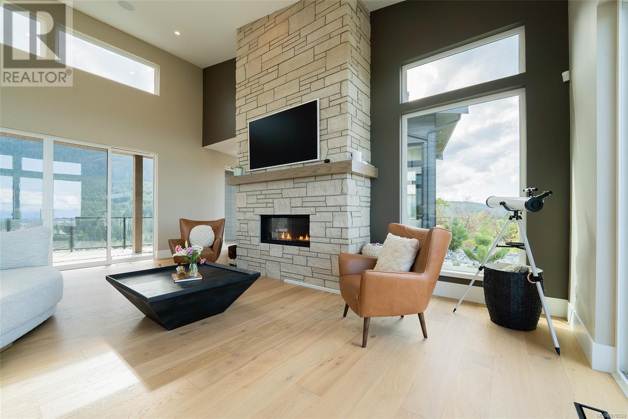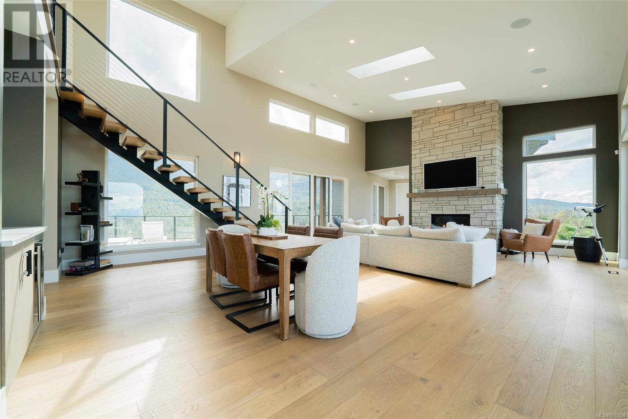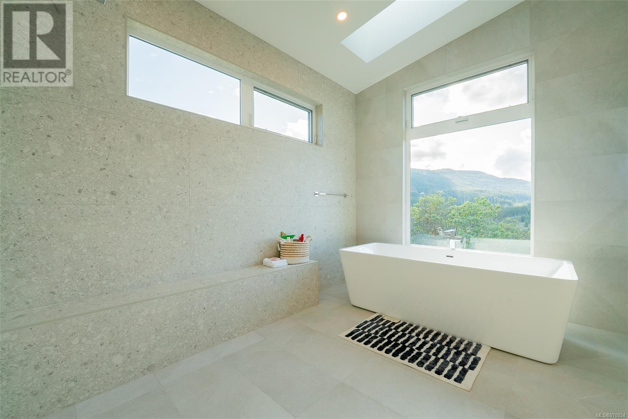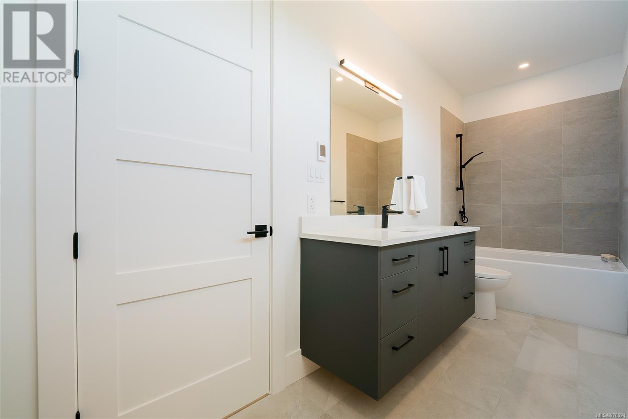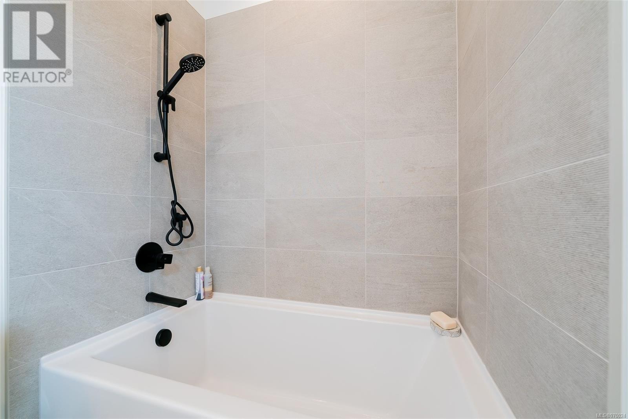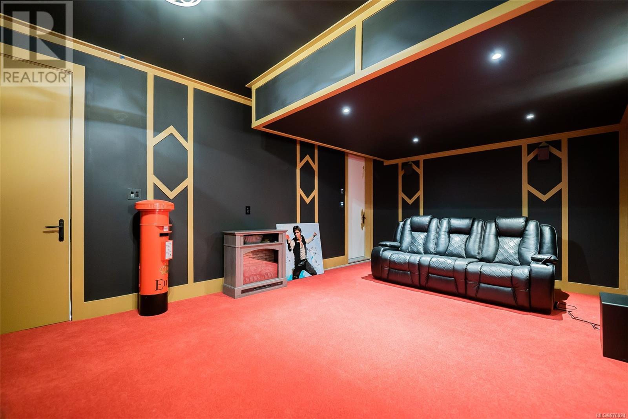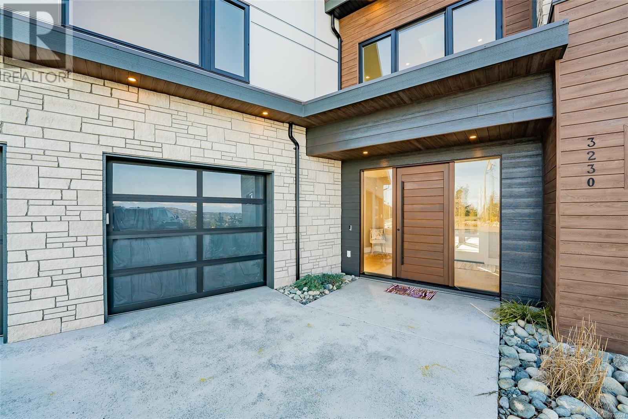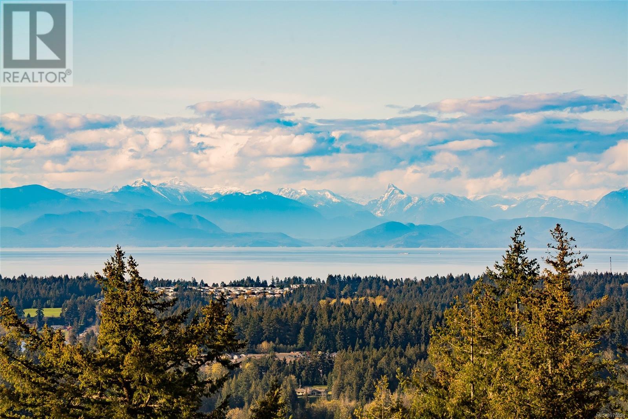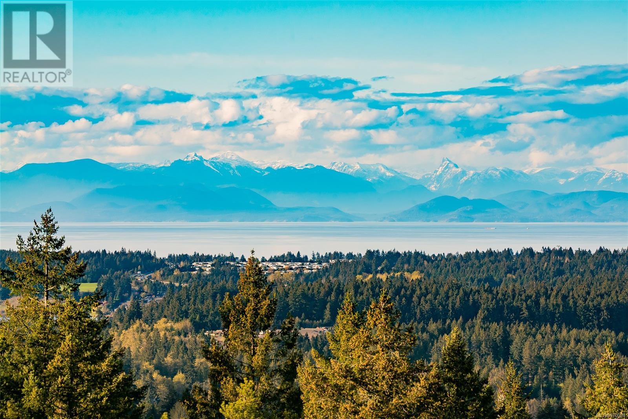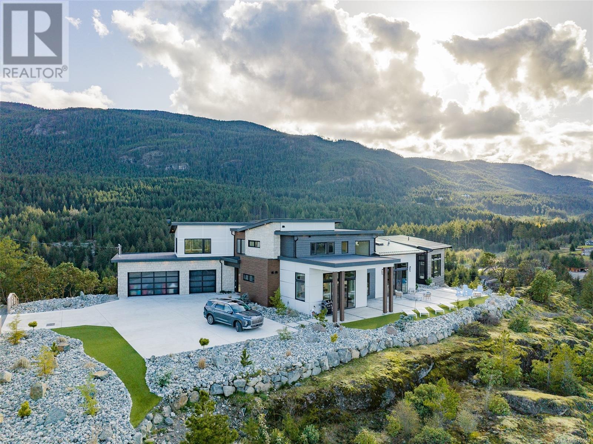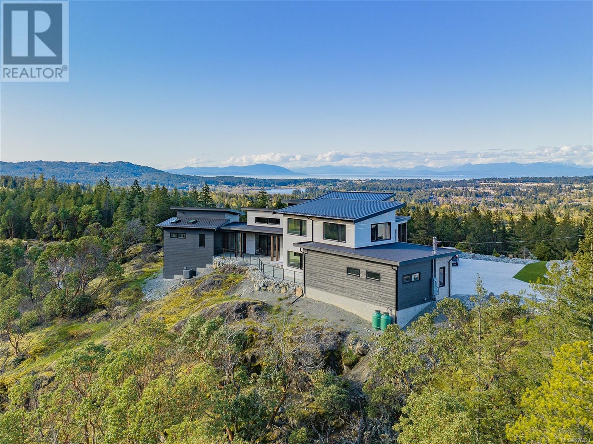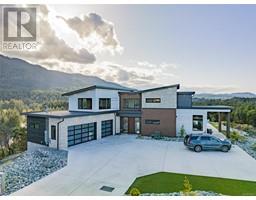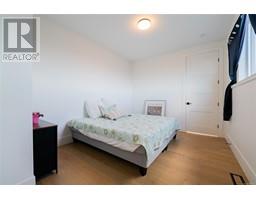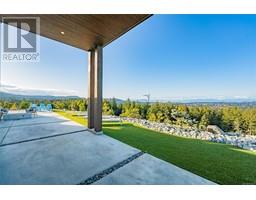3230 Ferguson Rd Nanaimo, British Columbia V9R 6W8
$2,595,000
Do you want an exquisite home to be apart from the world yet feel like you are overlooking it? Set on a hilltop acreage in a coveted area of west Nanaimo, feel like you are staring eagles in the eye from your 300+ degree city, lake, valley, mountain and ocean view home. The central island unfolds below on one side and Mt Benson sits like a majestic backdrop on the other. This stunning work of art is designed for optimal comfort and to be part of the surrounding landscape. With 3500 sf of living space in a thoughtful two storey open design, 17' ceilings, chef's kitchen with walk-in pantry, elegant dining room, and living room with floor to ceiling gas fireplace. The open stairs flow up to the 2nd level and a primary bedroom wing feels like your private sanctuary; 6 piece ensuite and walk-in closet, only exceeded by the panoramic views from your bed through the wrap-around windows. Features include 4 bedrooms and den, triple garage (one bay is currently a media room and easily disassembled), Sonos audio, geofence, heat pump, EV charger r/i, extensive patios for ultimate comfort and views, irrigation system, Lutron lighting, and of course a sense of escape from the city pulse without the commute. 2.73 acres of peace and quiet. All measurements are approximate and should be verified if important. (id:59116)
Property Details
| MLS® Number | 970024 |
| Property Type | Single Family |
| Neigbourhood | North Jingle Pot |
| CommunityFeatures | Pets Allowed With Restrictions, Family Oriented |
| Features | Acreage, Private Setting, Wooded Area, Other |
| ParkingSpaceTotal | 3 |
| Structure | Patio(s), Patio(s), Patio(s), Patio(s) |
| ViewType | City View, Lake View, Mountain View, Ocean View, Valley View |
Building
| BathroomTotal | 3 |
| BedroomsTotal | 4 |
| Appliances | Refrigerator, Stove, Washer, Dryer |
| ArchitecturalStyle | Contemporary |
| ConstructedDate | 2022 |
| CoolingType | Air Conditioned |
| FireplacePresent | Yes |
| FireplaceTotal | 1 |
| HeatingFuel | Electric |
| HeatingType | Heat Pump |
| SizeInterior | 3934 Sqft |
| TotalFinishedArea | 3934 Sqft |
| Type | House |
Land
| AccessType | Road Access |
| Acreage | Yes |
| SizeIrregular | 2.73 |
| SizeTotal | 2.73 Ac |
| SizeTotalText | 2.73 Ac |
| ZoningType | Residential |
Rooms
| Level | Type | Length | Width | Dimensions |
|---|---|---|---|---|
| Second Level | Bedroom | 12'2 x 10'1 | ||
| Second Level | Laundry Room | 12'2 x 5'5 | ||
| Second Level | Bathroom | 4-Piece | ||
| Second Level | Bedroom | 16'3 x 14'1 | ||
| Second Level | Bedroom | 12'1 x 11'8 | ||
| Second Level | Other | 13'0 x 9'9 | ||
| Main Level | Bathroom | 2-Piece | ||
| Main Level | Patio | 32'0 x 14'0 | ||
| Main Level | Patio | 26'0 x 17'0 | ||
| Main Level | Patio | 20'7 x 10'2 | ||
| Main Level | Patio | 46'9 x 17'2 | ||
| Main Level | Bedroom | 16'8 x 11'5 | ||
| Main Level | Ensuite | 6-Piece | ||
| Main Level | Living Room | 22'1 x 19'0 | ||
| Main Level | Dining Room | 22'1 x 11'0 | ||
| Main Level | Dining Nook | 19'5 x 7'0 | ||
| Main Level | Kitchen | 19'5 x 9'4 | ||
| Main Level | Pantry | 15'0 x 6'0 | ||
| Main Level | Other | 40'0 x 34'0 | ||
| Main Level | Media | 20'6 x 12'7 | ||
| Main Level | Den | 11'7 x 13'1 | ||
| Main Level | Entrance | 12'10 x 9'9 |
https://www.realtor.ca/real-estate/27165397/3230-ferguson-rd-nanaimo-north-jingle-pot
Interested?
Contact us for more information
Rob Grey
Personal Real Estate Corporation
#1 - 5140 Metral Drive
Nanaimo, British Columbia V9T 2K8
Lucas Pugh
#1 - 5140 Metral Drive
Nanaimo, British Columbia V9T 2K8
Jayme Olsen
#1 - 5140 Metral Drive
Nanaimo, British Columbia V9T 2K8









