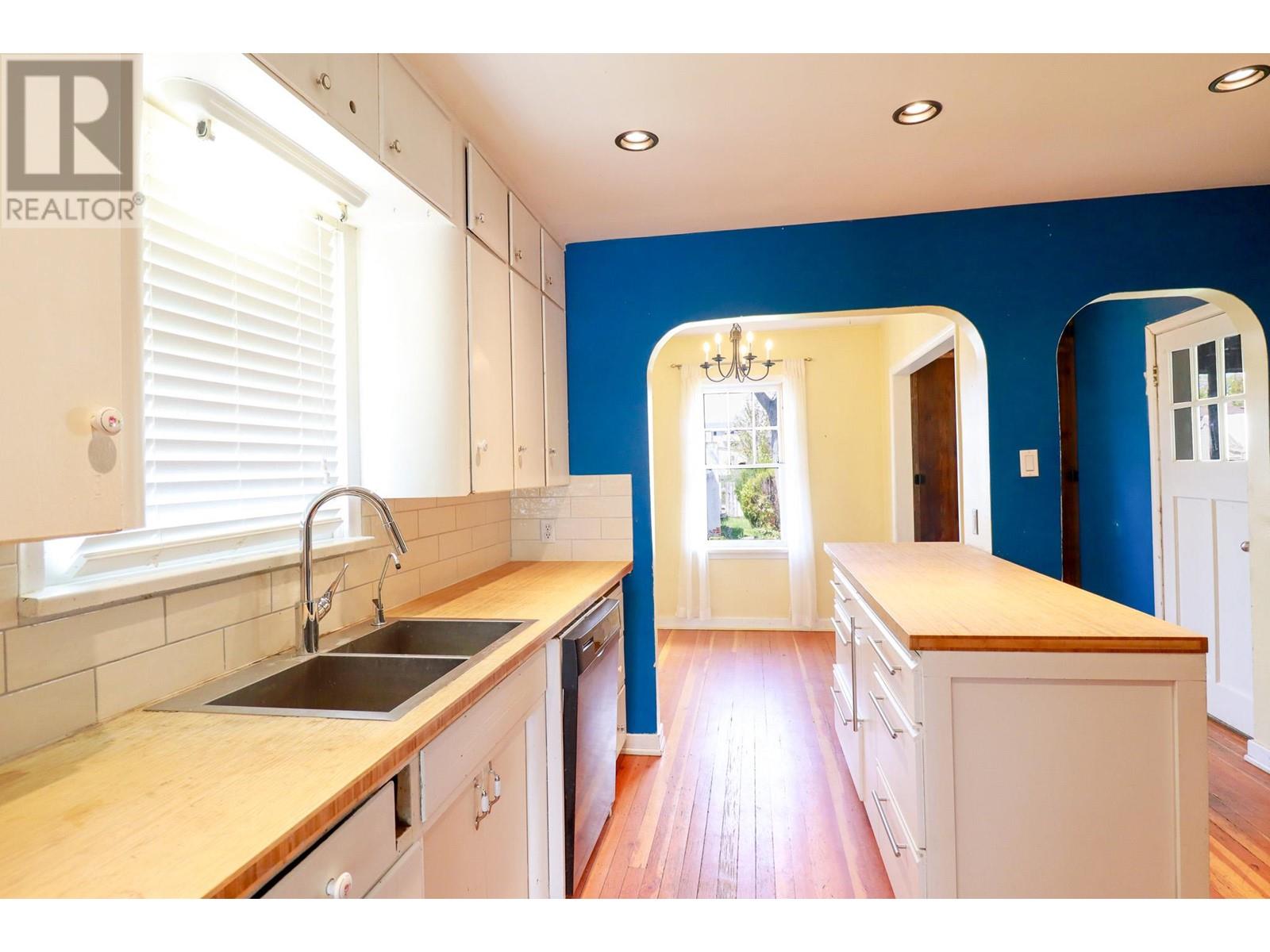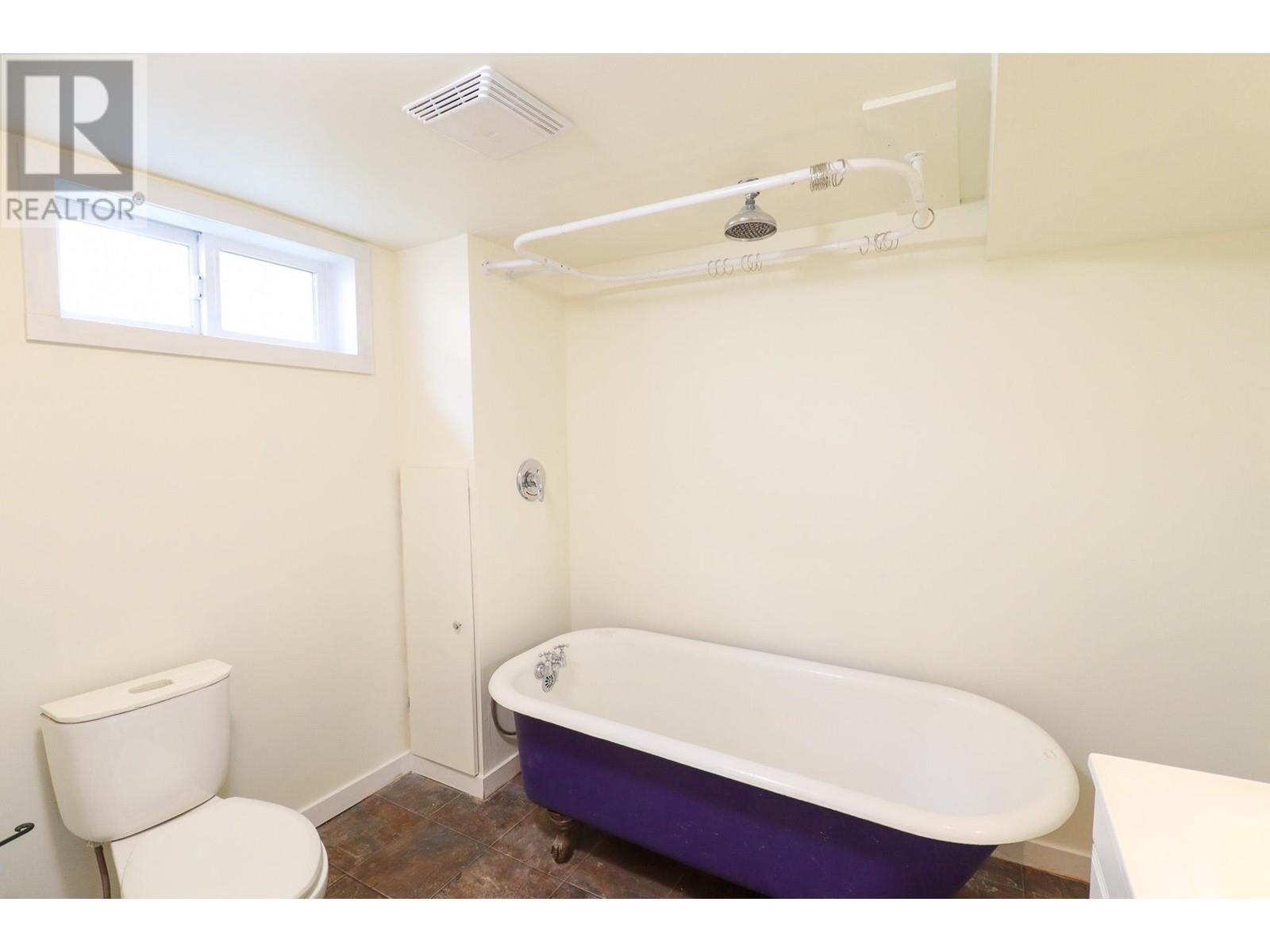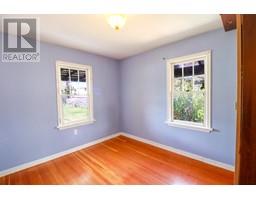325 Nelson Avenue Penticton, British Columbia V2A 2L1
$649,900
Welcome to this charming home nestled in a prime location close to downtown, shops, restaurants, transit, hospitals, and schools. This 1600+ square foot home offers immense potential and is set on a large 0.25-acre lot, measuring 60 feet wide by 180 feet long. The expansive lot is perfect for developing a carriage suite or even creating a duplex, subject to city approval. Upon entry, you'll be greeted by a cozy sundeck, leading into a large living room that flows seamlessly into a spacious kitchen and dining area. The main floor boasts two comfortable bedrooms and a well-appointed 4-piece bathroom. Downstairs, discover a versatile living area, a convenient laundry room, a den, a fair-sized bedroom, and another 4-piece bathroom. This home provides ample space for a growing family or the possibility of additional rental income. Whether you are an investor looking for a great development opportunity or a homeowner eager to customize a residence in a fantastic neighbourhood, this property offers endless possibilities. Don’t miss out on this rare opportunity to create your dream home in an unbeatable location. (id:59116)
Property Details
| MLS® Number | 10329232 |
| Property Type | Single Family |
| Neigbourhood | Main North |
| Parking Space Total | 1 |
Building
| Bathroom Total | 2 |
| Bedrooms Total | 3 |
| Constructed Date | 1950 |
| Construction Style Attachment | Detached |
| Cooling Type | Central Air Conditioning |
| Heating Type | Forced Air |
| Stories Total | 2 |
| Size Interior | 1,631 Ft2 |
| Type | House |
| Utility Water | Municipal Water |
Parking
| Detached Garage | 1 |
Land
| Acreage | No |
| Sewer | Municipal Sewage System |
| Size Irregular | 0.25 |
| Size Total | 0.25 Ac|under 1 Acre |
| Size Total Text | 0.25 Ac|under 1 Acre |
| Zoning Type | Unknown |
Rooms
| Level | Type | Length | Width | Dimensions |
|---|---|---|---|---|
| Lower Level | 3pc Bathroom | Measurements not available | ||
| Lower Level | Utility Room | 10'11'' x 9'8'' | ||
| Lower Level | Recreation Room | 11'2'' x 8'7'' | ||
| Lower Level | Bedroom | 12'2'' x 9'7'' | ||
| Lower Level | Laundry Room | 9'8'' x 7'5'' | ||
| Lower Level | Living Room | 9'1'' x 6'8'' | ||
| Main Level | 4pc Bathroom | Measurements not available | ||
| Main Level | Primary Bedroom | 11'7'' x 10'4'' | ||
| Main Level | Bedroom | 10'11'' x 10' | ||
| Main Level | Sunroom | 13'10'' x 7'8'' | ||
| Main Level | Dining Room | 7'8'' x 7'3'' | ||
| Main Level | Living Room | 17'3'' x 14'11'' | ||
| Main Level | Kitchen | 11'7'' x 11'4'' |
https://www.realtor.ca/real-estate/27681982/325-nelson-avenue-penticton-main-north
Contact Us
Contact us for more information

Chris Marte
Personal Real Estate Corporation
www.maapgroup.com/
https://www.facebook.com/realestate.okanagan
https://www.instagram.com/maapgroup/
645 Main Street
Penticton, British Columbia V2A 5C9







































