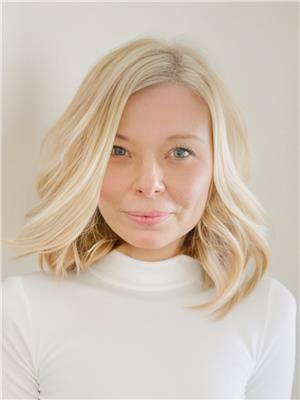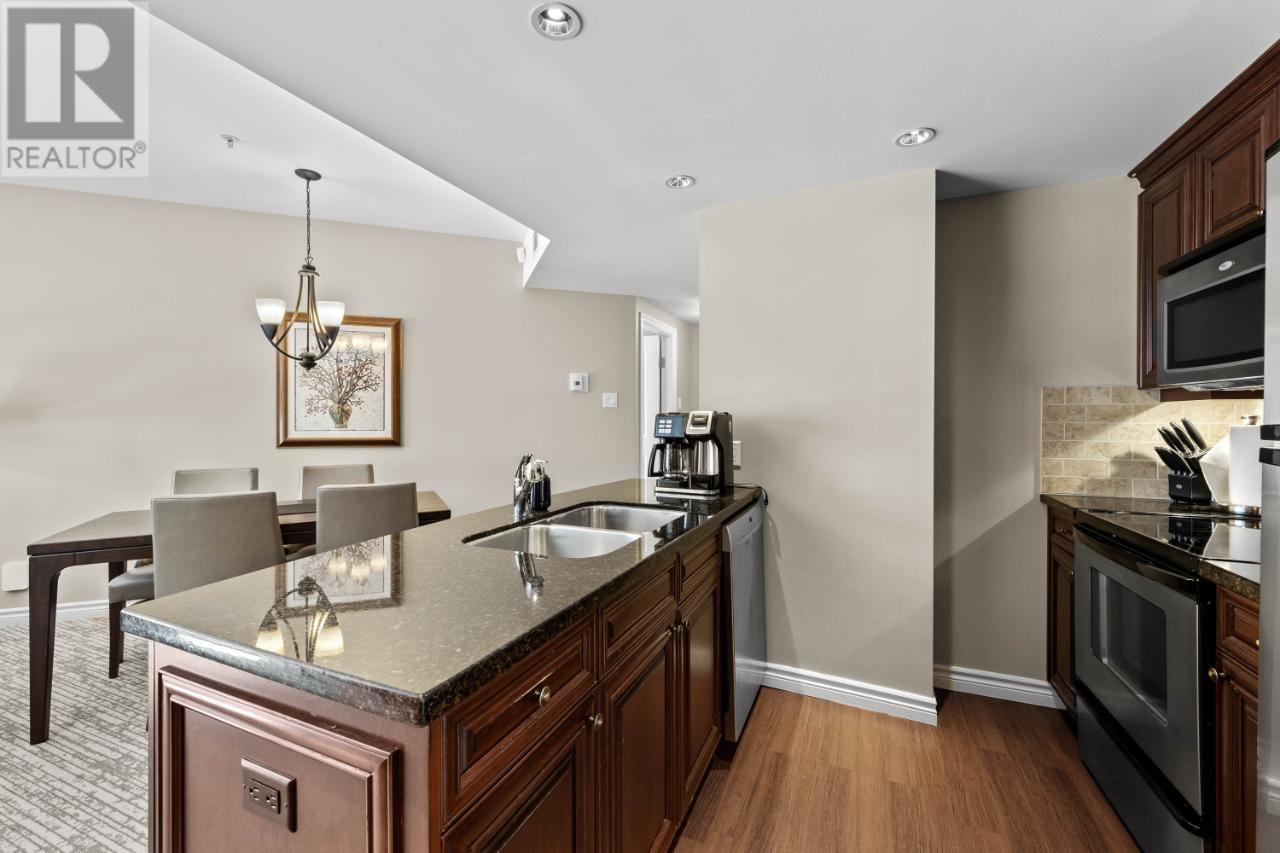3250 Village Way Unit# 1209d Sun Peaks, British Columbia V0E 5N0
$144,900Maintenance, Cable TV, Electricity, Heat, Insurance, Ground Maintenance, Property Management, Other, See Remarks, Recreation Facilities
$517.46 Monthly
Maintenance, Cable TV, Electricity, Heat, Insurance, Ground Maintenance, Property Management, Other, See Remarks, Recreation Facilities
$517.46 MonthlyWelcome to the prestigious Sun Peaks Grand Residences. This executive style, 2 bedroom 2 bathroom furnished condo features sprawling southern views and plenty of sunlight overlooking the ski-through village below. Gorgeous granite counters, stainless steel appliances, gas fireplace and spacious bedrooms, each with its own bathroom. Recently renovated, there is truly no ownership like the 1/4 shares in the Grand. This turn key, lock & leave vacation property provides owners a luxurious guest experience along with quarterly payouts for income when not in use. Instagram worthy outdoor pool & hot tubs overlooking the ski runs below, other amenities include a gym, Mantels restaurant, room service, ski & bike valet, heated parking & more! Professional in-house management team takes care of all the details while you're there or away! GST applies (id:59116)
Property Details
| MLS® Number | 179015 |
| Property Type | Single Family |
| Neigbourhood | Sun Peaks |
| Community Name | The Grand Residences |
| Amenities Near By | Recreation, Ski Area |
| Community Features | Pets Allowed |
| Features | Elevator |
Building
| Bathroom Total | 2 |
| Bedrooms Total | 2 |
| Amenities | Cable Tv, Whirlpool |
| Appliances | Range, Refrigerator, Dishwasher, Microwave, Washer & Dryer |
| Architectural Style | Other |
| Constructed Date | 2007 |
| Cooling Type | Window Air Conditioner |
| Exterior Finish | Stucco |
| Fireplace Fuel | Propane |
| Fireplace Present | Yes |
| Fireplace Type | Unknown |
| Flooring Type | Mixed Flooring |
| Heating Fuel | Electric |
| Heating Type | Baseboard Heaters |
| Roof Material | Other |
| Roof Style | Unknown |
| Size Interior | 990 Ft2 |
| Type | Apartment |
| Utility Water | Municipal Water |
Parking
| Underground |
Land
| Acreage | No |
| Land Amenities | Recreation, Ski Area |
| Sewer | Municipal Sewage System |
| Size Total | 0|under 1 Acre |
| Size Total Text | 0|under 1 Acre |
| Zoning Type | Unknown |
Rooms
| Level | Type | Length | Width | Dimensions |
|---|---|---|---|---|
| Main Level | Living Room | 10'2'' x 13'4'' | ||
| Main Level | Kitchen | 10'9'' x 8'4'' | ||
| Main Level | Foyer | 11'5'' x 9'1'' | ||
| Main Level | Dining Room | 10'1'' x 13'4'' | ||
| Main Level | Bedroom | 13'3'' x 13'6'' | ||
| Main Level | Bedroom | 11'10'' x 11'9'' | ||
| Main Level | 4pc Bathroom | Measurements not available | ||
| Main Level | 4pc Bathroom | Measurements not available |
https://www.realtor.ca/real-estate/26995463/3250-village-way-unit-1209d-sun-peaks-sun-peaks
Contact Us
Contact us for more information

Melissa Vike
Personal Real Estate Corporation
kamloopshomefinder.ca/
1000 Clubhouse Dr (Lower)
Kamloops, British Columbia V2H 1T9



















































