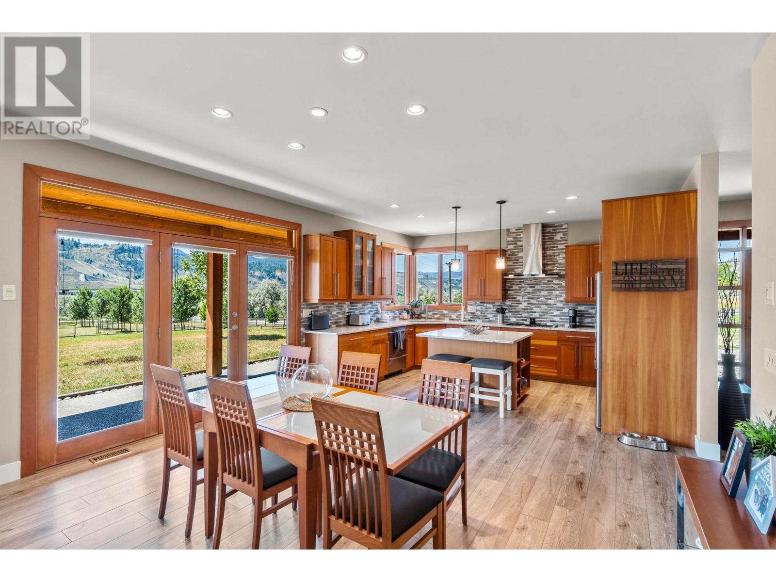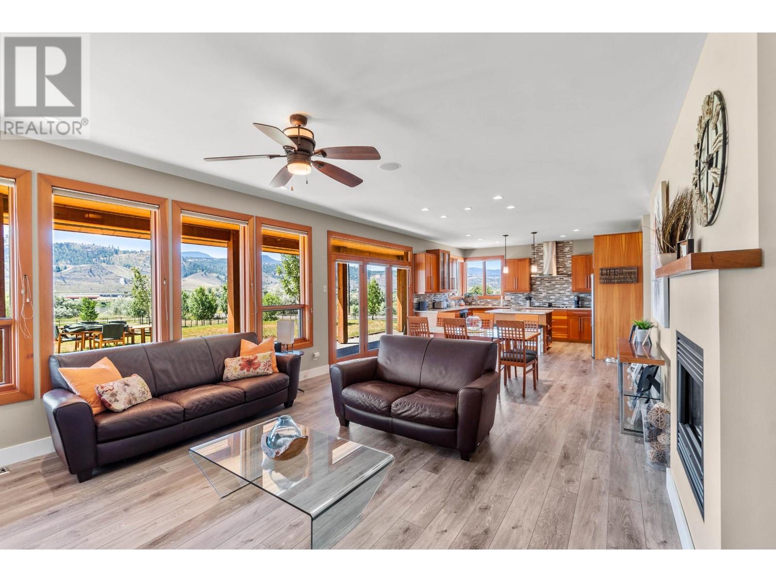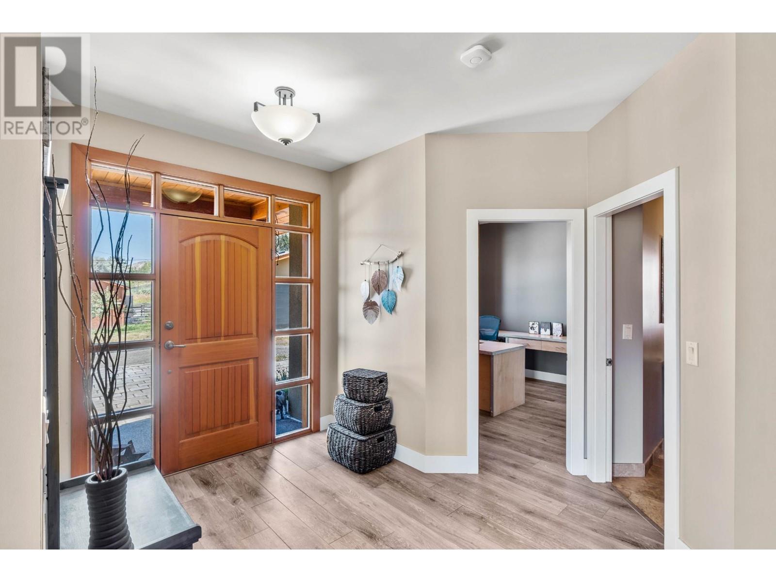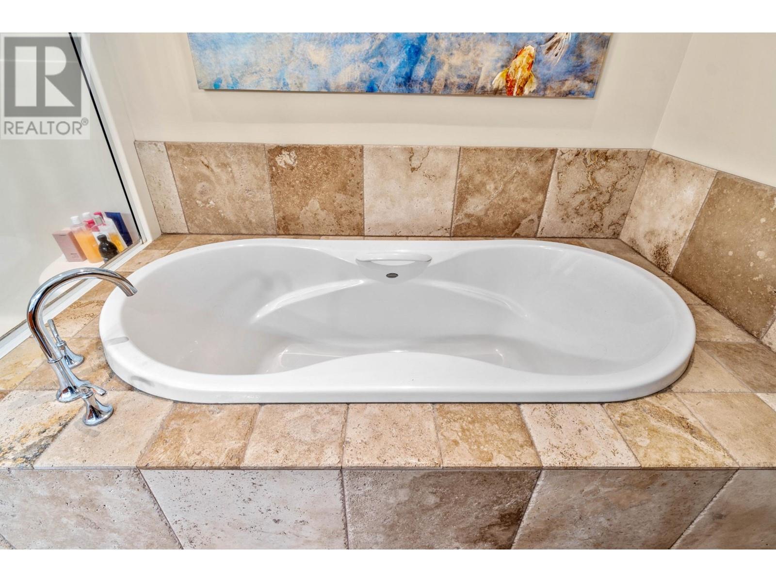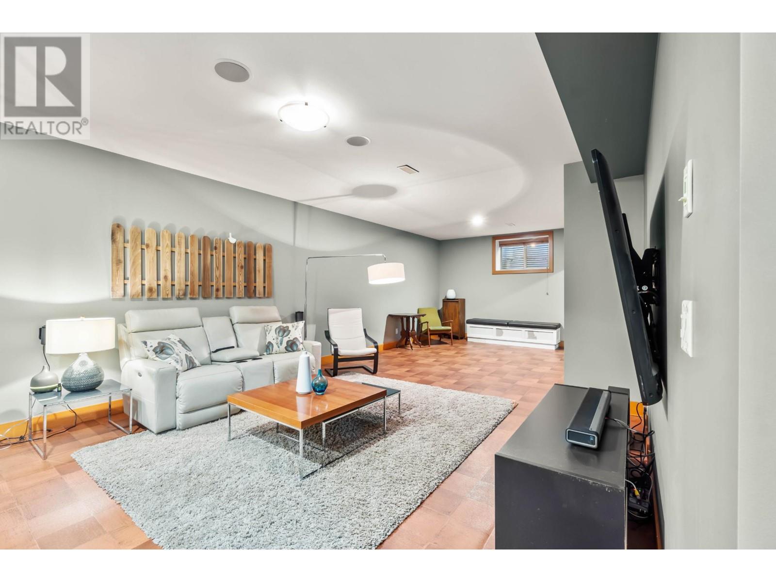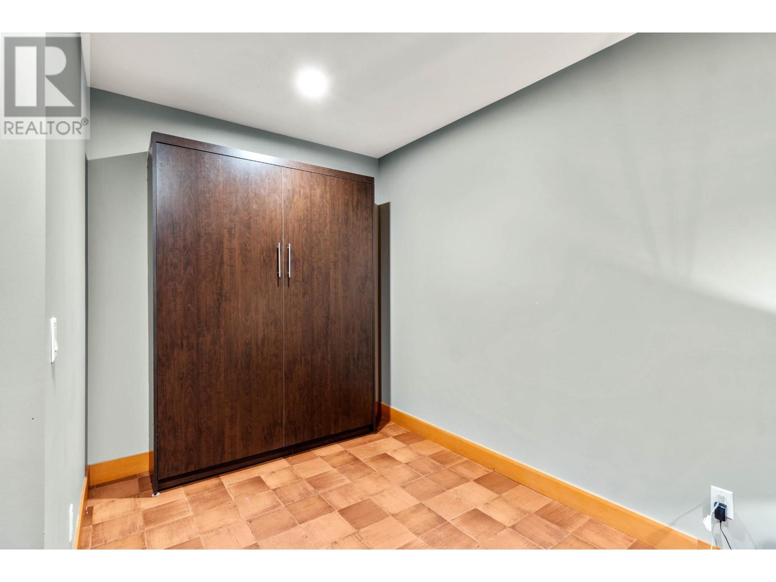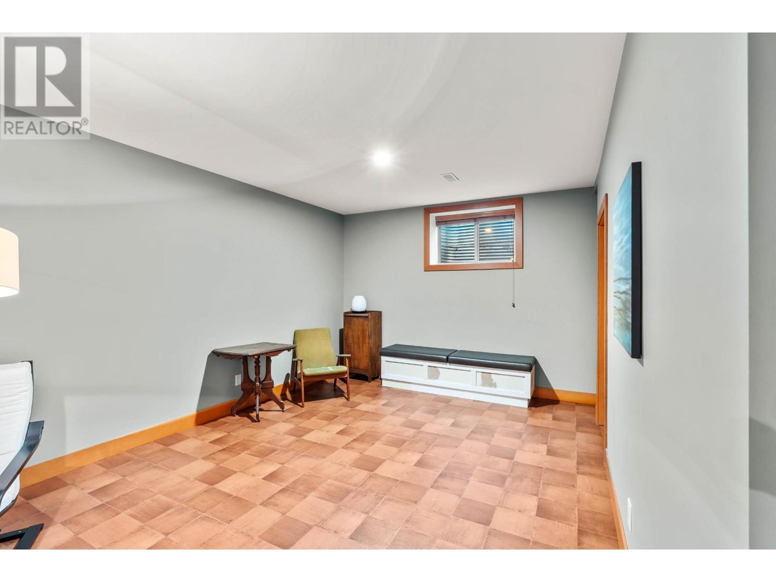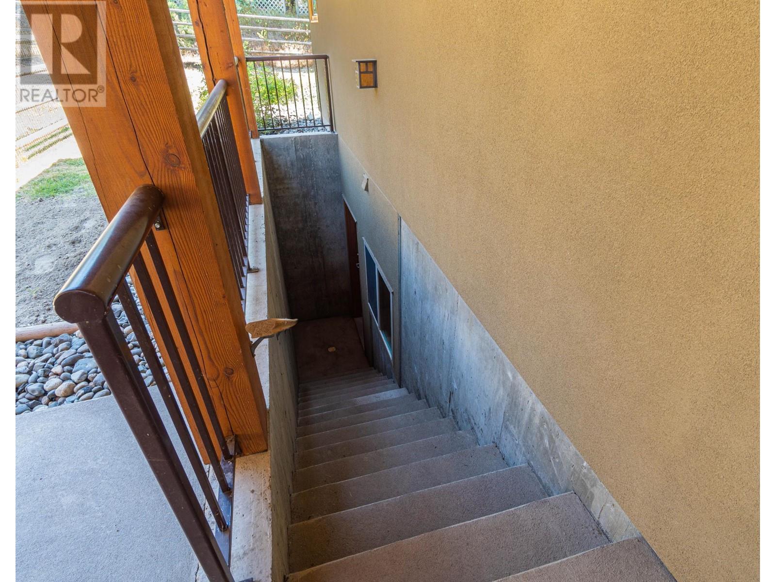3259 Shuswap Rd Kamloops, British Columbia V2H 1T2
$1,299,900
Discover the home you've been dreaming of: a pristine horse property or tranquil retreat from city life only 20 minutes to Downtown. Custom-built in 2008 on 2 acres with stunning river views, this rancher-style gem boasts 2+2 bedrooms, 3 baths and attractive details such as 9' ceilings, fir windows, interior doors and moldings. Enjoy the open-design main floor flooded with natural light, showcasing an island kitchen with gas cooktop, built-in oven, Fisher Paykel appliances, new quartz countertops and tile backsplash. French doors lead from the dining area to a large covered patio, while a spacious living room with a gas fireplace invites relaxation. Additional highlights include a main floor laundry, large master suite, a luxurious 5-piece bath plus 2 pce powder room and a basement retreat with 2 bedrooms, full bath, and a versatile family room with a bonus Murphy bed. Outside, amenities abound: a shop with 200 amp service, a barn with 2 stalls, tack room with heat and water + loft, and a mini barn with separate fencing. The property is fenced and X fenced into 4 sections with "no climb Horse fencing." Patio with handmade blocks, an above-ground pool with wood decking and an underground cold storage bunker. Recent upgrades include central air conditioning, flooring, paint, landscaping, and an electric lift master arm gate at the entrance. A full list of extras and updates is available upon request. This is more than a home--it's a lifestyle waiting to be embraced. (id:59116)
Property Details
| MLS® Number | 179826 |
| Property Type | Single Family |
| Community Name | South Thompson Valley |
Building
| BathroomTotal | 3 |
| BedroomsTotal | 4 |
| ArchitecturalStyle | Ranch |
| ConstructionMaterial | Wood Frame |
| ConstructionStyleAttachment | Detached |
| FireplaceFuel | Gas |
| FireplacePresent | Yes |
| FireplaceTotal | 1 |
| FireplaceType | Conventional |
| HeatingFuel | Natural Gas |
| HeatingType | Forced Air, Furnace |
| SizeInterior | 2776 Sqft |
| Type | House |
Parking
| Detached Garage |
Land
| Acreage | Yes |
| SizeIrregular | 2.05 |
| SizeTotal | 2.05 Ac |
| SizeTotalText | 2.05 Ac |
Rooms
| Level | Type | Length | Width | Dimensions |
|---|---|---|---|---|
| Basement | 4pc Bathroom | Measurements not available | ||
| Basement | Bedroom | 15 ft ,4 in | 12 ft ,11 in | 15 ft ,4 in x 12 ft ,11 in |
| Basement | Family Room | 18 ft | 35 ft ,11 in | 18 ft x 35 ft ,11 in |
| Basement | Bedroom | 11 ft ,9 in | 10 ft | 11 ft ,9 in x 10 ft |
| Basement | Storage | 10 ft | 5 ft ,11 in | 10 ft x 5 ft ,11 in |
| Basement | Other | 12 ft ,5 in | 9 ft ,9 in | 12 ft ,5 in x 9 ft ,9 in |
| Basement | Utility Room | 5 ft ,9 in | 11 ft ,7 in | 5 ft ,9 in x 11 ft ,7 in |
| Main Level | 2pc Bathroom | Measurements not available | ||
| Main Level | 5pc Bathroom | Measurements not available | ||
| Main Level | Foyer | 10 ft ,8 in | 12 ft ,6 in | 10 ft ,8 in x 12 ft ,6 in |
| Main Level | Kitchen | 15 ft ,5 in | 14 ft ,8 in | 15 ft ,5 in x 14 ft ,8 in |
| Main Level | Dining Room | 15 ft ,2 in | 10 ft ,8 in | 15 ft ,2 in x 10 ft ,8 in |
| Main Level | Living Room | 16 ft ,7 in | 12 ft | 16 ft ,7 in x 12 ft |
| Main Level | Laundry Room | 12 ft ,2 in | 8 ft ,5 in | 12 ft ,2 in x 8 ft ,5 in |
| Main Level | Primary Bedroom | 14 ft ,9 in | 15 ft ,2 in | 14 ft ,9 in x 15 ft ,2 in |
| Main Level | Bedroom | 11 ft ,5 in | 10 ft ,3 in | 11 ft ,5 in x 10 ft ,3 in |
https://www.realtor.ca/real-estate/27163588/3259-shuswap-rd-kamloops-south-thompson-valley
Interested?
Contact us for more information
Micheline Stephenson
800 Seymour St.
Kamloops, British Columbia V2C 2H5






