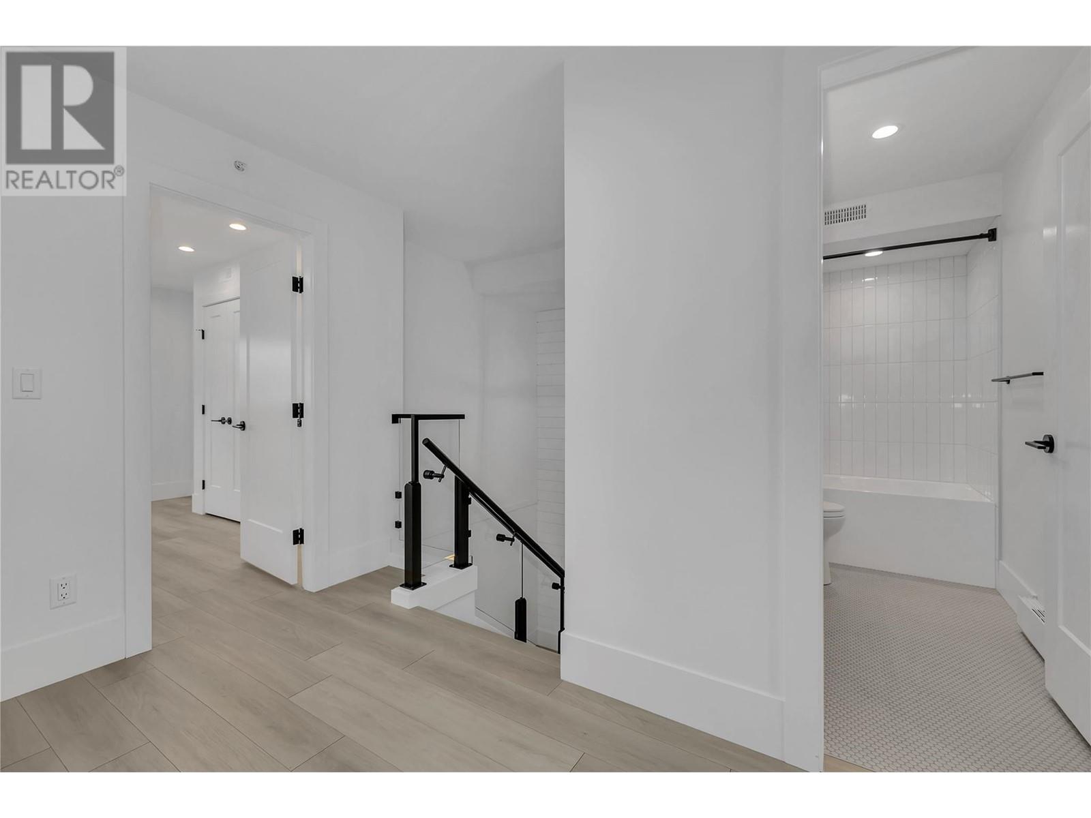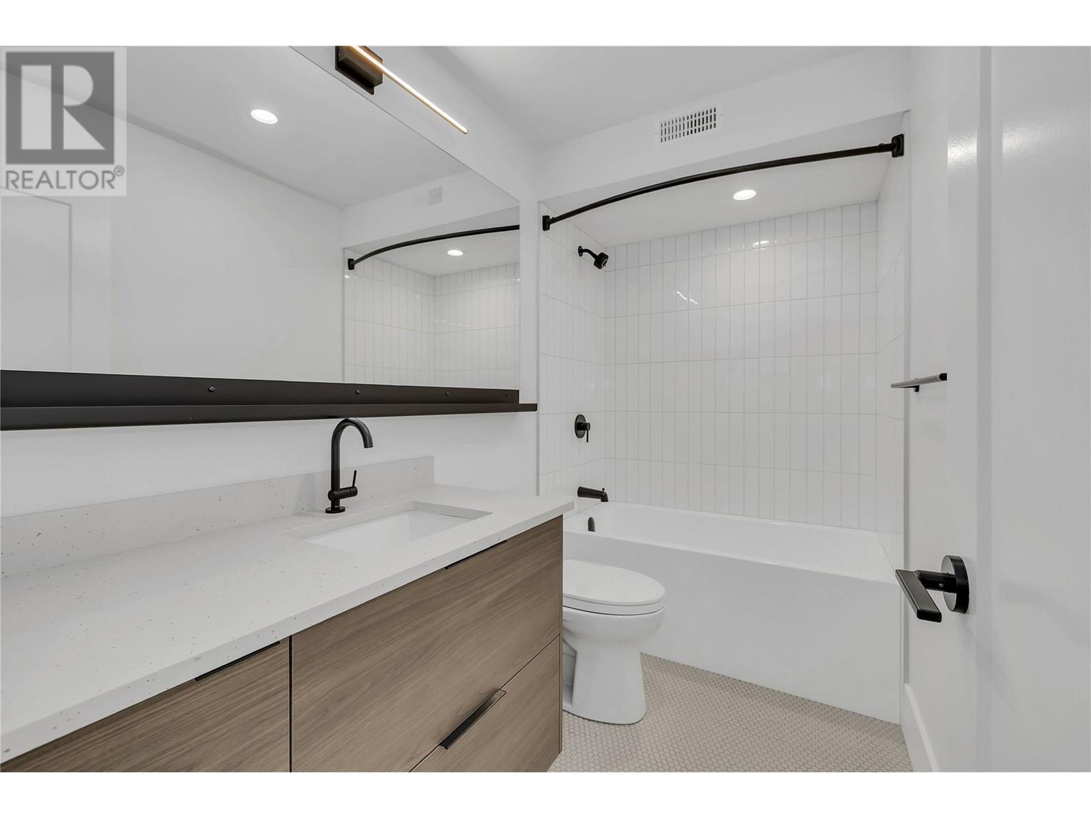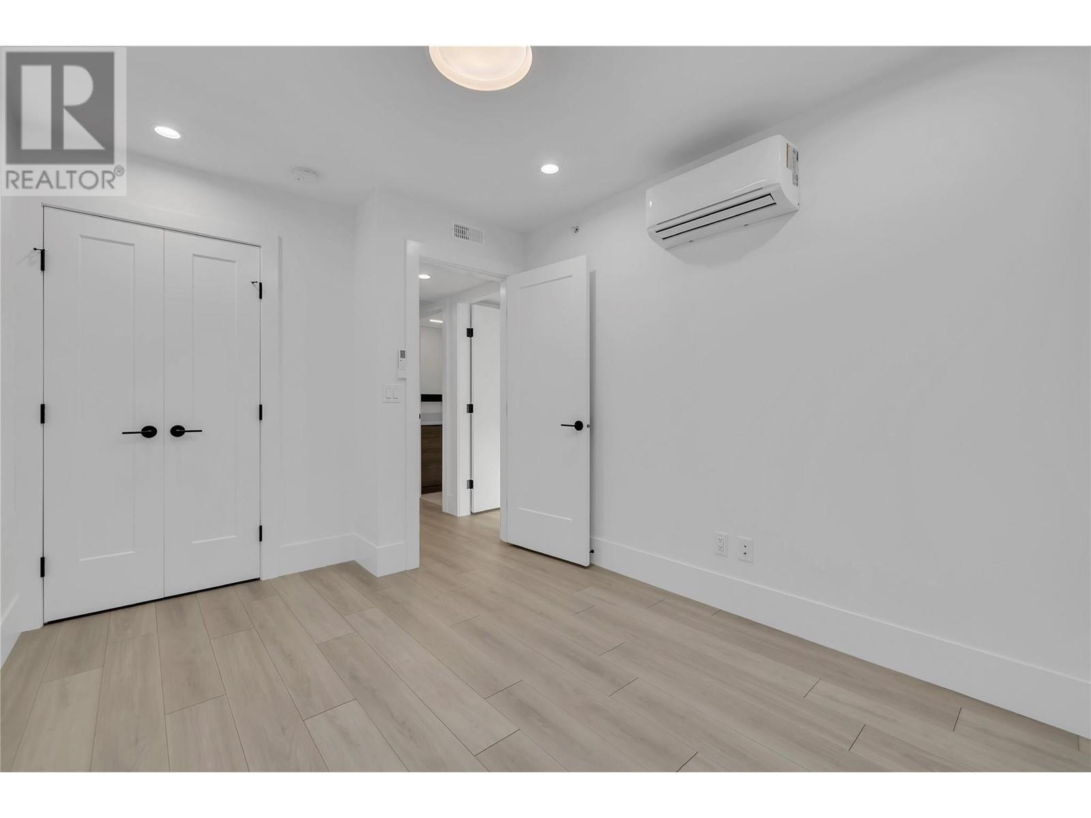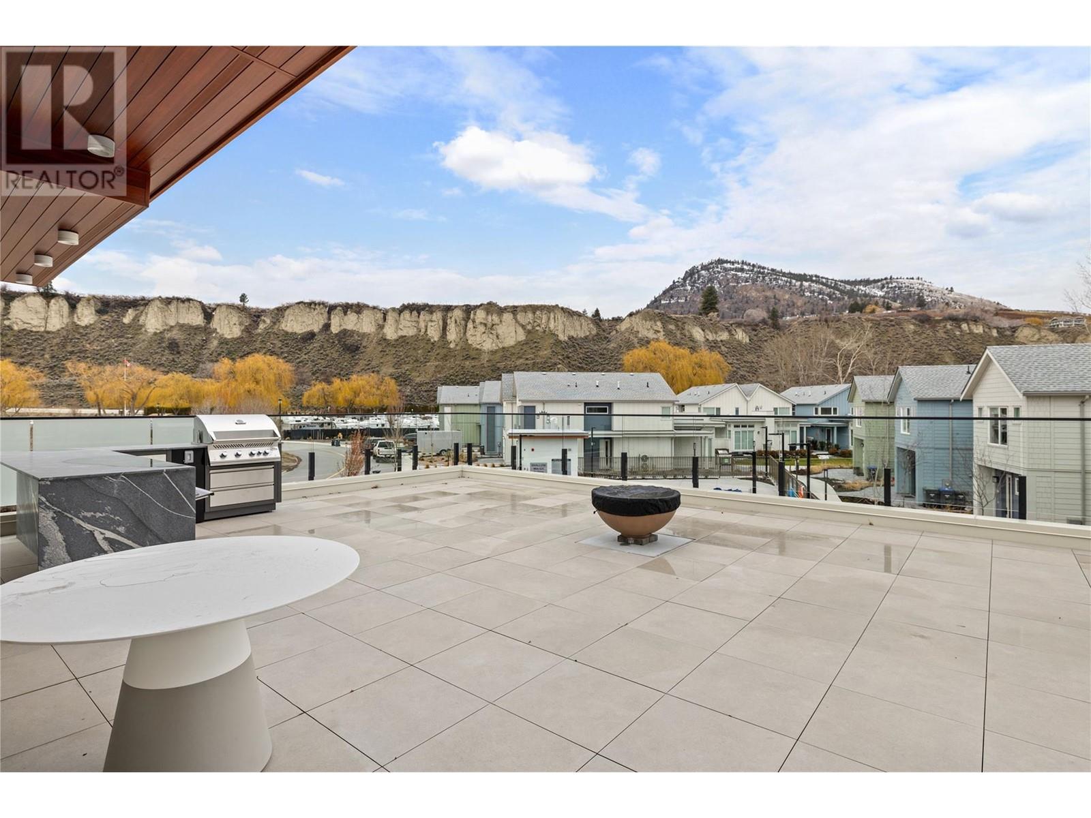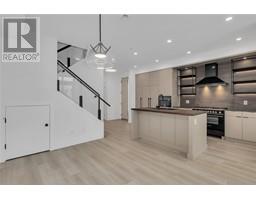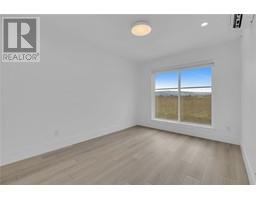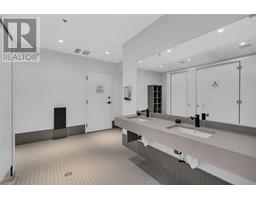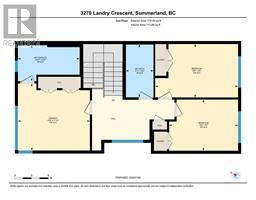3270 Landry Crescent Summerland, British Columbia V0H 1Z9
$1,285,000Maintenance, Reserve Fund Contributions, Insurance, Ground Maintenance, Property Management, Other, See Remarks, Recreation Facilities, Sewer, Waste Removal
$381.62 Monthly
Maintenance, Reserve Fund Contributions, Insurance, Ground Maintenance, Property Management, Other, See Remarks, Recreation Facilities, Sewer, Waste Removal
$381.62 MonthlyWelcome to ""Lakehouse Summerland"" and Lakeside Luxury! Located at 3270 Landry Crescent in the charming Trout Creek community, this stunning 1498sqft, 3-bedroom, 3-bathroom waterfront home offers views and direct access to Okanagan Lake and green spaces for ultimate luxury living. An additional 303sqft open-air terrace with outdoor kitchen and BBQ, perfect for entertaining and relaxation - blend modern design with nature’s beauty for an ultimate lakeside retreat. The open-concept driftwood inspired interior features floor-to-ceiling windows, engineered stone countertops, ship-lap walls, and matte black accents. Comfort and style are prioritized throughout with 9’ and 11’6” ceilings, wood-grained flooring, recessed LED lighting, and NuHeat bath flooring. The chef-inspired kitchen boasts Fisher & Paykel appliances, including a gas range, convection microwave, double dish drawer dishwasher, built-in refrigerator, and a butcher block island. Custom cabinetry and open lite shelving add elegance and practicality. The main level completes with a spacious dining area, living room with cozy gas fireplace, powder room, storage and versatile summer room with custom cabinetry, wash sink, and wine fridge. Upstairs, the “Rest & Relaxation Level” offers a serene primary suite with full ensuite bathroom, two additional bedrooms, full bath, and a flex space - ideal for a home office, reading area or yoga retreat. 3270 completes with a garage, roughed-in for EV charger and additional outdoor parking. Lakehouse Summerland's exceptional amenities complex with a lap pool, swirl pool, fitness gym, rooftop lanai, birdwatching platform, children’s play area, walking paths, and easy beach access offers it all. Located a short drive to Penticton, Naramata, endless Okanagan Wineries, and 45 minutes to Kelowna and its international airport - this Lakeside home provides a perfect balance of luxury, tranquility, and convenience. A Must See - Book a Showing Today! (id:59116)
Property Details
| MLS® Number | 10331781 |
| Property Type | Single Family |
| Neigbourhood | Trout Creek |
| Community Name | Lakehouse Summerland |
| Amenities Near By | Golf Nearby, Park, Recreation, Schools, Shopping, Ski Area |
| Community Features | Family Oriented, Recreational Facilities |
| Features | Level Lot, Central Island |
| Parking Space Total | 2 |
| Pool Type | Inground Pool, Outdoor Pool |
| Structure | Playground |
| View Type | Lake View, Mountain View |
| Water Front Type | Waterfront On Lake |
Building
| Bathroom Total | 3 |
| Bedrooms Total | 3 |
| Amenities | Party Room, Recreation Centre, Whirlpool |
| Appliances | Refrigerator, Dishwasher, Range - Gas, Hot Water Instant, Microwave, Hood Fan, Washer/dryer Stack-up, Wine Fridge |
| Architectural Style | Contemporary |
| Constructed Date | 2024 |
| Construction Style Attachment | Attached |
| Cooling Type | Heat Pump |
| Exterior Finish | Metal, Composite Siding |
| Fire Protection | Sprinkler System-fire, Smoke Detector Only |
| Fireplace Fuel | Gas |
| Fireplace Present | Yes |
| Fireplace Type | Unknown |
| Flooring Type | Porcelain Tile, Tile, Vinyl |
| Half Bath Total | 1 |
| Heating Fuel | Electric, Other |
| Heating Type | Baseboard Heaters, Heat Pump, See Remarks |
| Roof Material | Asphalt Shingle |
| Roof Style | Unknown |
| Stories Total | 2 |
| Size Interior | 1,498 Ft2 |
| Type | Row / Townhouse |
| Utility Water | Municipal Water |
Parking
| Attached Garage | 1 |
| Heated Garage |
Land
| Access Type | Easy Access |
| Acreage | No |
| Land Amenities | Golf Nearby, Park, Recreation, Schools, Shopping, Ski Area |
| Landscape Features | Landscaped, Level, Underground Sprinkler |
| Sewer | Municipal Sewage System |
| Size Total Text | Under 1 Acre |
| Zoning Type | Residential |
Rooms
| Level | Type | Length | Width | Dimensions |
|---|---|---|---|---|
| Second Level | Other | 10'2'' x 4' | ||
| Second Level | Bedroom | 14'8'' x 9'5'' | ||
| Second Level | Bedroom | 12'2'' x 9'1'' | ||
| Second Level | 4pc Ensuite Bath | 10'11'' x 6'4'' | ||
| Second Level | Primary Bedroom | 12'9'' x 11'10'' | ||
| Second Level | 4pc Bathroom | 9'4'' x 4'11'' | ||
| Main Level | Storage | 9'9'' x 3'3'' | ||
| Main Level | Living Room | 13'11'' x 12'11'' | ||
| Main Level | Other | 8'11'' x 8'6'' | ||
| Main Level | Kitchen | 14'10'' x 10'6'' | ||
| Main Level | Dining Room | 11'1'' x 8'4'' | ||
| Main Level | 2pc Bathroom | 6'5'' x 4'4'' |
https://www.realtor.ca/real-estate/27790773/3270-landry-crescent-summerland-trout-creek
Contact Us
Contact us for more information
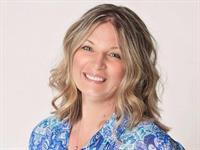
Carmen Rohatensky
https://www.facebook.com/Carmenrremaxkelowna/
100 - 1553 Harvey Avenue
Kelowna, British Columbia V1Y 6G1



























