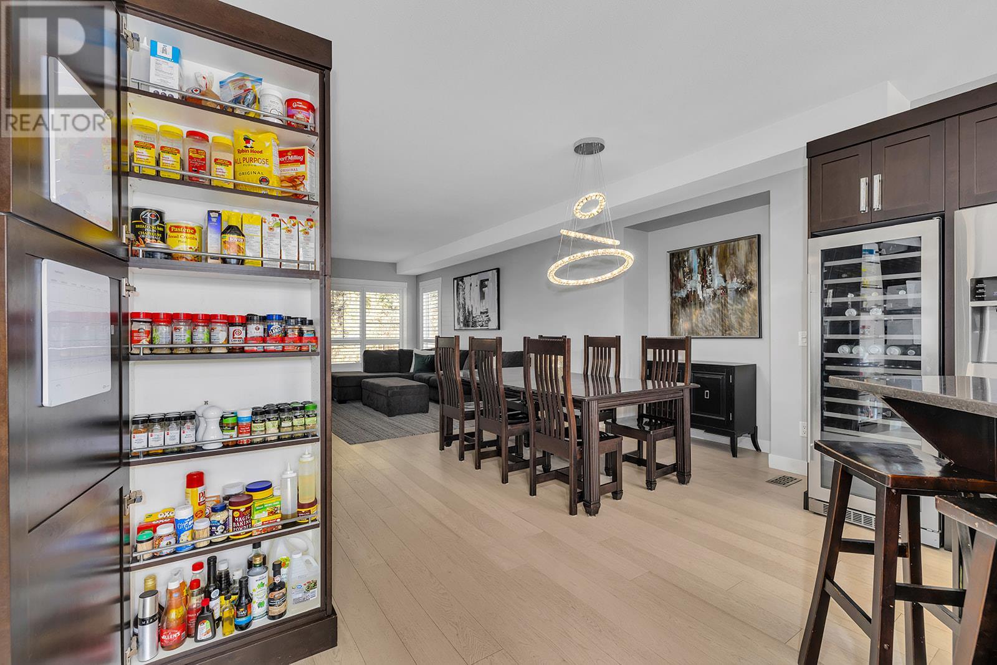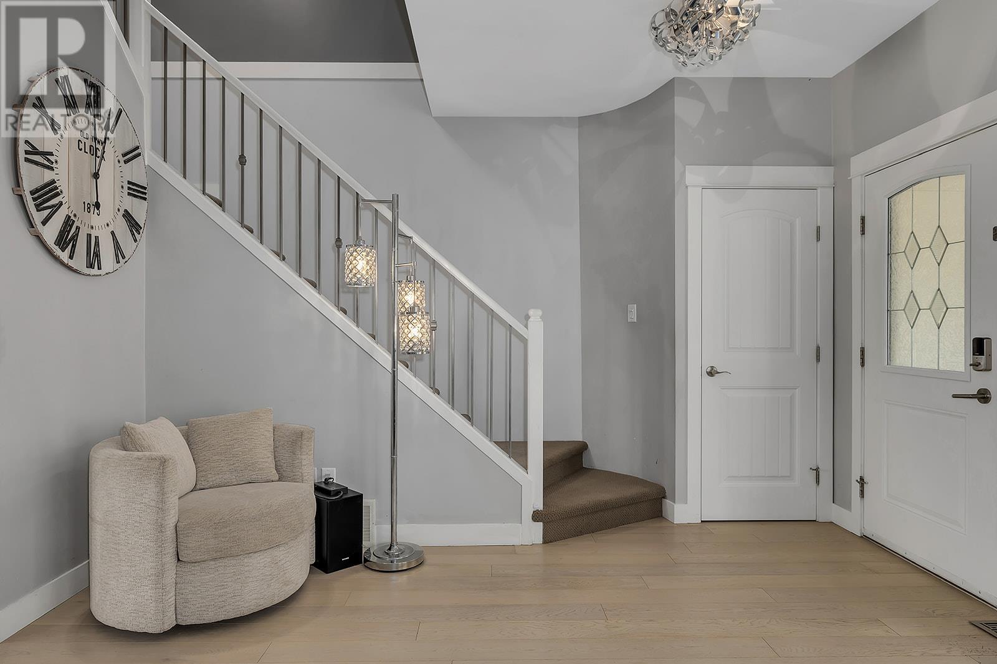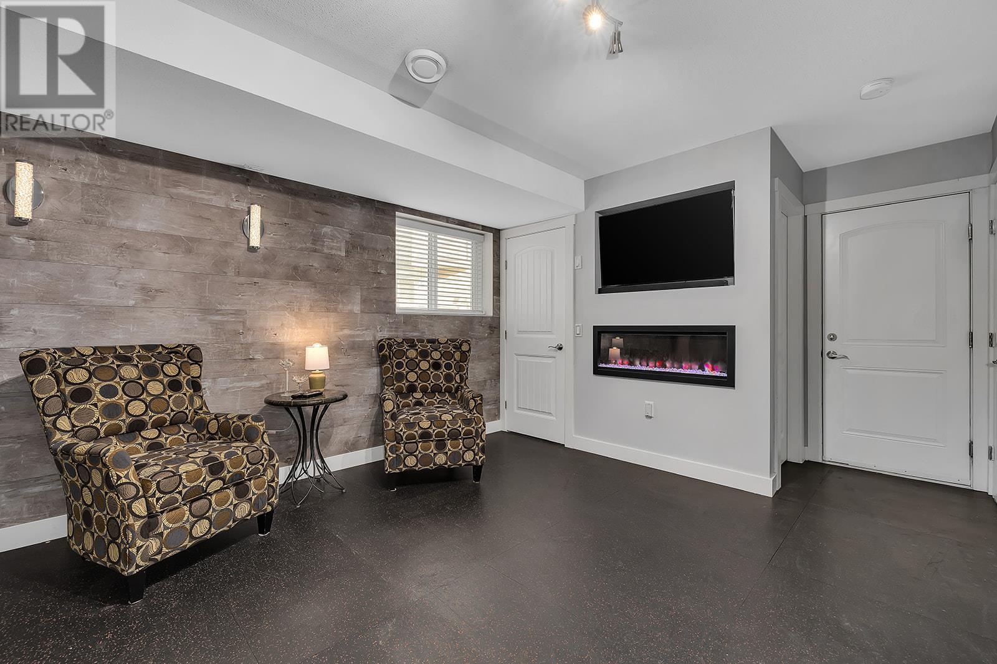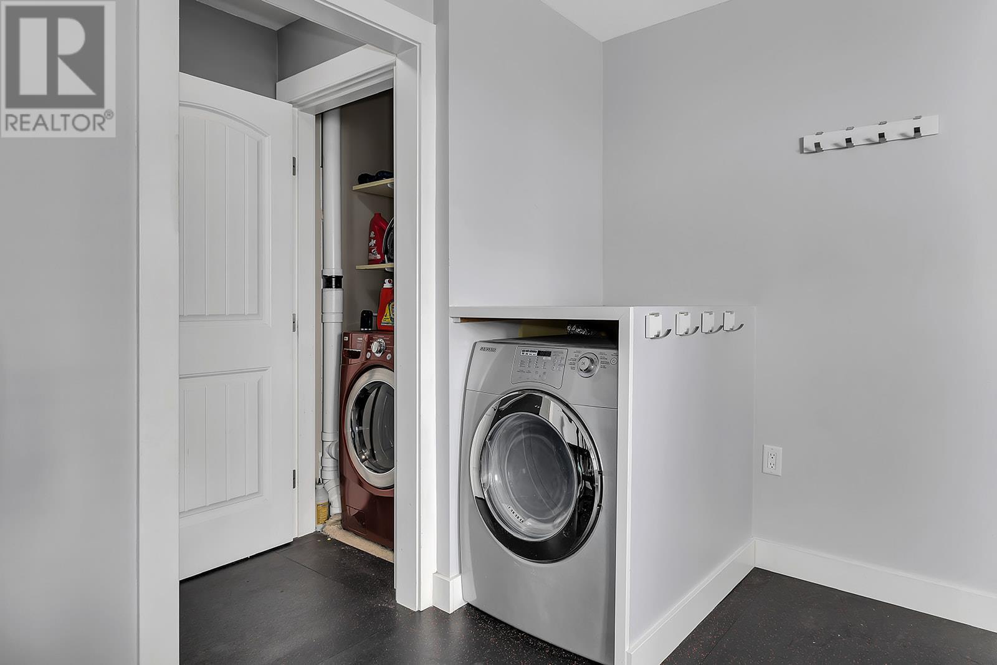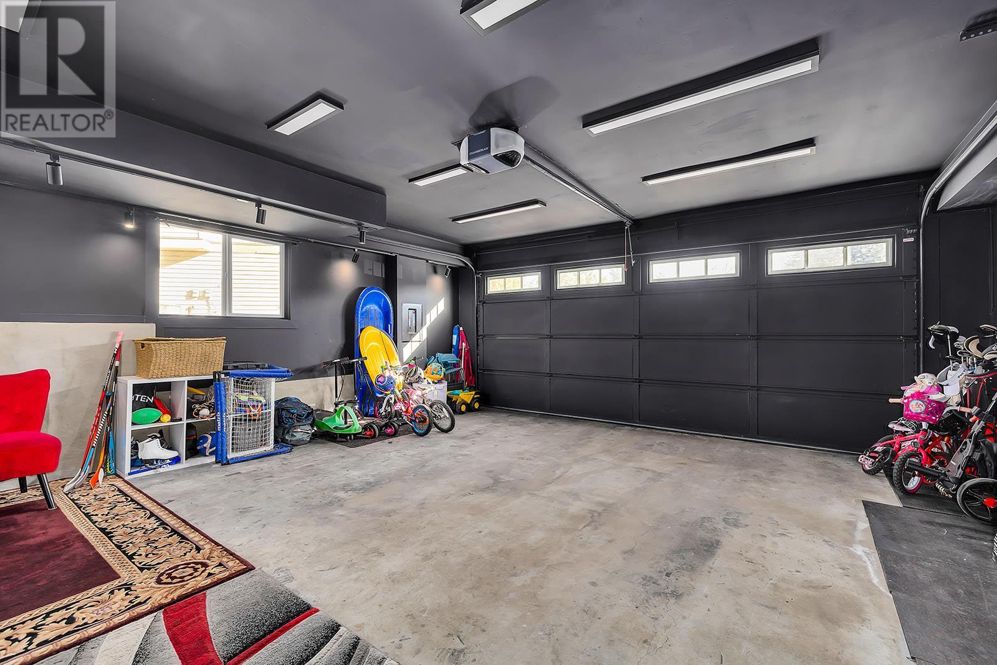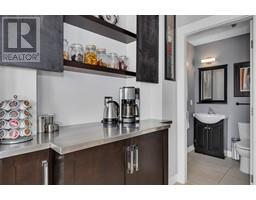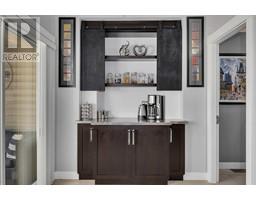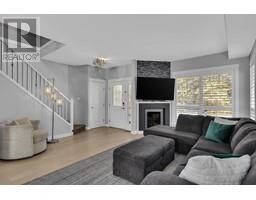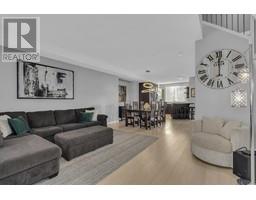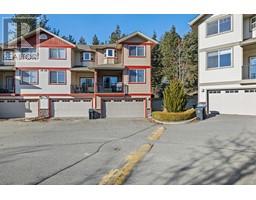3275 Broadview Road Unit# 12 West Kelowna, British Columbia V4T 3C8
$675,000Maintenance, Reserve Fund Contributions, Ground Maintenance, Property Management, Other, See Remarks
$267.23 Monthly
Maintenance, Reserve Fund Contributions, Ground Maintenance, Property Management, Other, See Remarks
$267.23 MonthlyNestled between two parks, this attractive townhome is situated in West Kelowna’s top school catchment. Featuring 3 bedrooms, 3 bathrooms, and a spacious open-concept layout, it’s perfect for the whole family. Step inside to soaring ceilings, elegant flooring, and shimmering light fixtures that create a sense of grandeur. Luxurious upgrades include a fridge-height wine cooler, dedicated spice pantry, and built-in coffee bar. Stunning stone counters, tile backsplash, premium appliances, breakfast bar, and fabulous pantry complete the kitchen! The bright primary suite features extra windows, a walk-in closet, and an en suite with soaker tub and glass shower. A versatile flex room with a stylish wall treatment offers space for a studio, kids' play area or a guest room, complete with a Murphy bed and recessed fireplace and tv nook. The double garage, with painted walls and track lighting, feels polished and inviting. Located in the sought-after, family-friendly Creekside Park, this end unit won’t last—book your showing today! (id:59116)
Open House
This property has open houses!
12:00 pm
Ends at:3:00 pm
Property Details
| MLS® Number | 10333454 |
| Property Type | Single Family |
| Neigbourhood | Shannon Lake |
| Community Name | Creekside Park |
| Amenities Near By | Park, Schools, Shopping |
| Community Features | Rural Setting, Pets Allowed With Restrictions, Rentals Allowed |
| Features | One Balcony |
| Parking Space Total | 2 |
| View Type | Mountain View, View (panoramic) |
Building
| Bathroom Total | 3 |
| Bedrooms Total | 3 |
| Appliances | Refrigerator, Dishwasher, Dryer, Range - Electric, Microwave, Washer, Wine Fridge |
| Constructed Date | 2007 |
| Construction Style Attachment | Attached |
| Cooling Type | Central Air Conditioning |
| Exterior Finish | Vinyl Siding |
| Fireplace Fuel | Unknown,gas |
| Fireplace Present | Yes |
| Fireplace Type | Decorative,insert |
| Half Bath Total | 1 |
| Heating Type | Forced Air, See Remarks |
| Roof Material | Asphalt Shingle |
| Roof Style | Unknown |
| Stories Total | 3 |
| Size Interior | 1,665 Ft2 |
| Type | Row / Townhouse |
| Utility Water | Municipal Water |
Parking
| See Remarks | |
| Attached Garage | 2 |
Land
| Access Type | Highway Access |
| Acreage | No |
| Land Amenities | Park, Schools, Shopping |
| Landscape Features | Landscaped, Underground Sprinkler |
| Sewer | Municipal Sewage System |
| Size Total Text | Under 1 Acre |
| Zoning Type | Residential |
Rooms
| Level | Type | Length | Width | Dimensions |
|---|---|---|---|---|
| Second Level | 4pc Ensuite Bath | 8'3'' x 7'11'' | ||
| Second Level | Primary Bedroom | 14'2'' x 12'3'' | ||
| Second Level | Bedroom | 10'7'' x 9'8'' | ||
| Second Level | Bedroom | 15'4'' x 10'9'' | ||
| Second Level | 4pc Bathroom | 8'6'' x 4'11'' | ||
| Basement | Other | 19'10'' x 19' | ||
| Basement | Recreation Room | 18'6'' x 14'11'' | ||
| Main Level | Dining Nook | 8'6'' x 7'7'' | ||
| Main Level | Dining Room | 15'4'' x 9'1'' | ||
| Main Level | Living Room | 17' x 15'8'' | ||
| Main Level | Kitchen | 10'6'' x 14'9'' | ||
| Main Level | 2pc Bathroom | 4'11'' x 4'9'' |
https://www.realtor.ca/real-estate/27864785/3275-broadview-road-unit-12-west-kelowna-shannon-lake
Contact Us
Contact us for more information

Jared Franczak
Personal Real Estate Corporation
www.forsalekelowna.ca/
https://www.facebook.com/forsalekelowna/
https://www.instagram.com/jaredfranczak/
#11 - 2475 Dobbin Road
West Kelowna, British Columbia V4T 2E9













