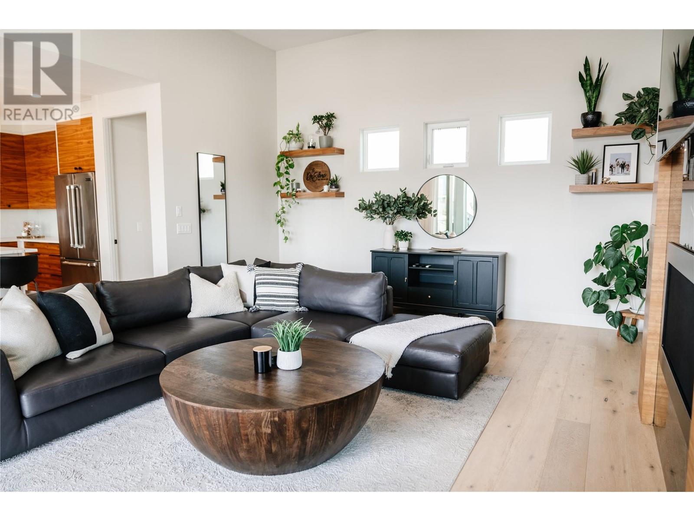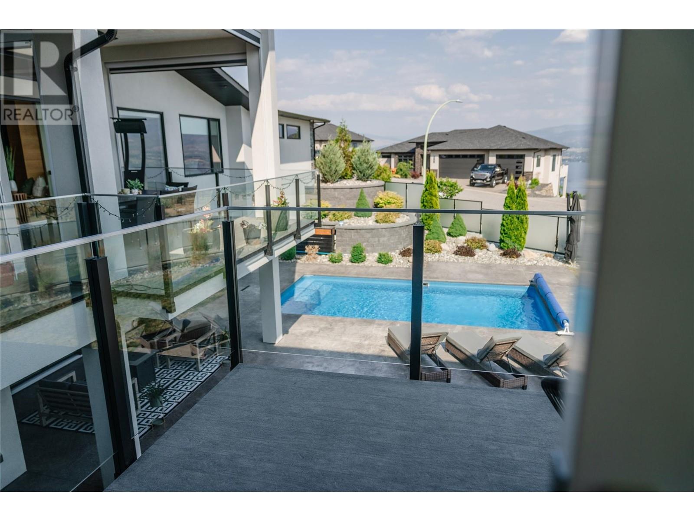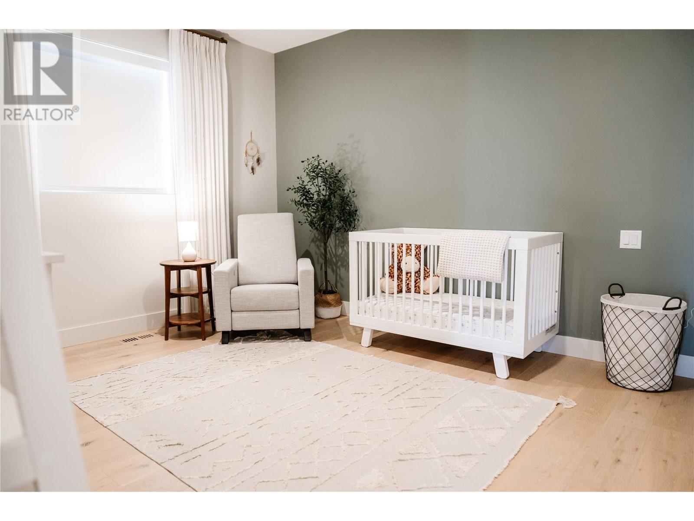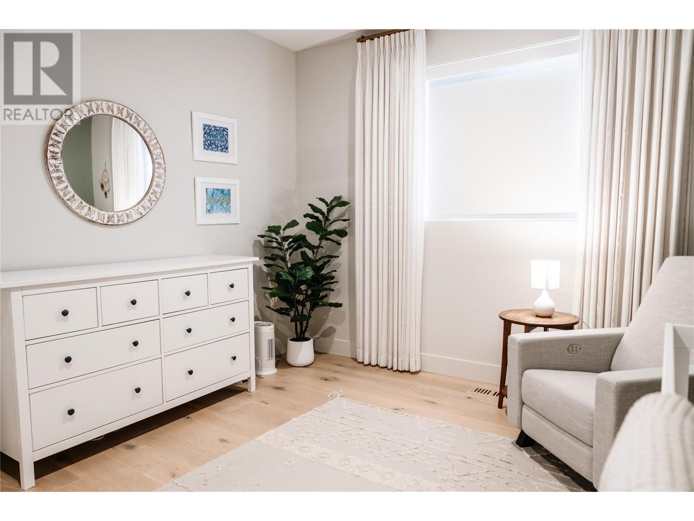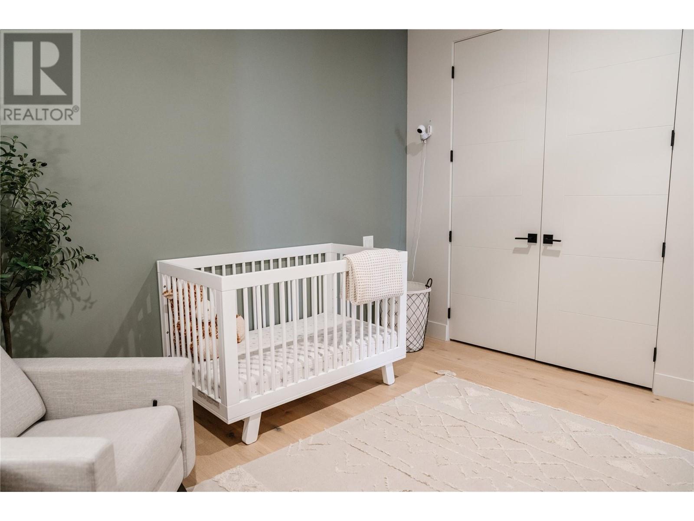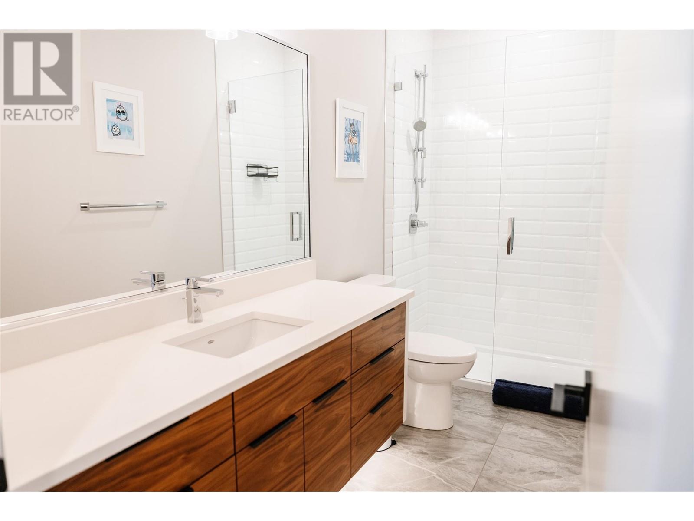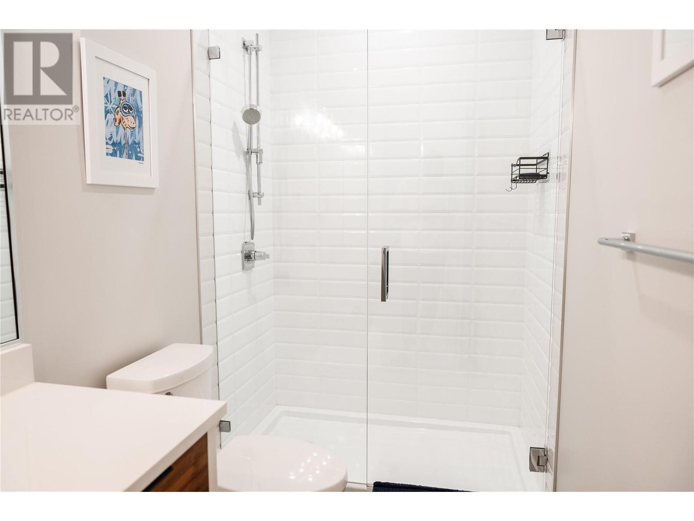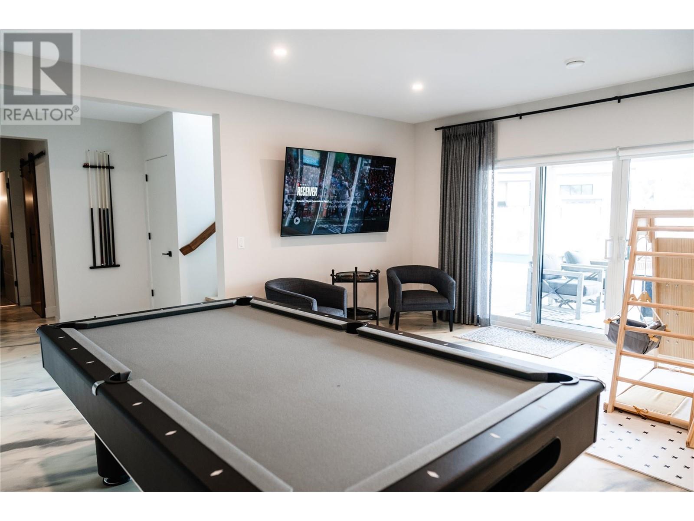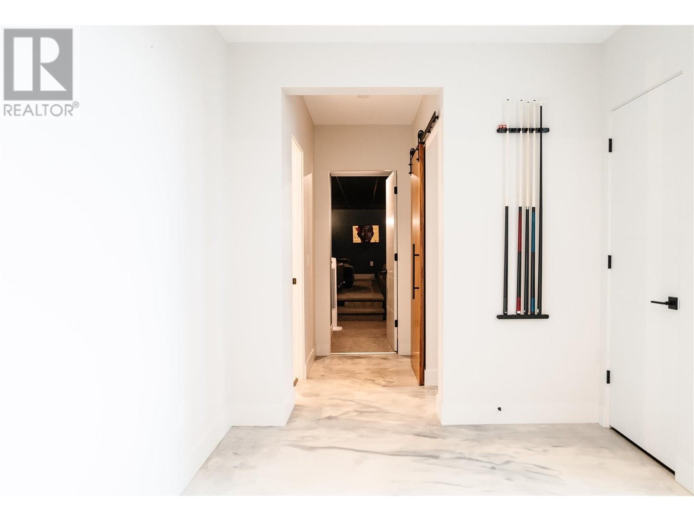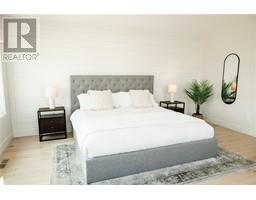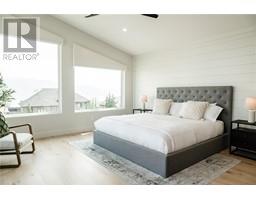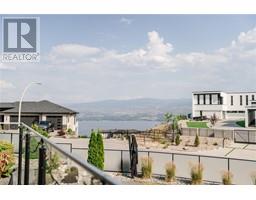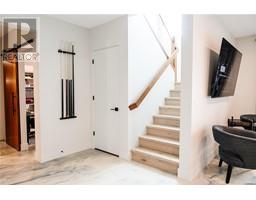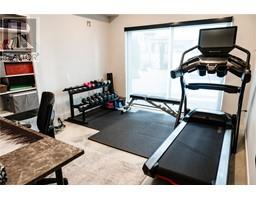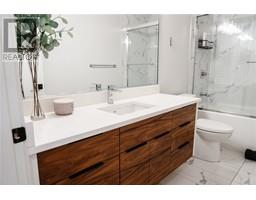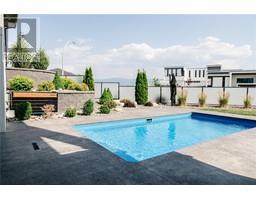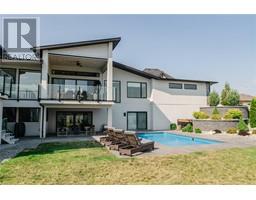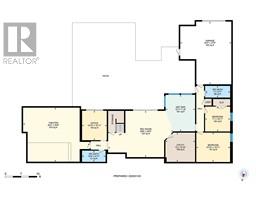3276 Vineyard View West Kelowna, British Columbia V4T 3M3
$2,225,000
Elevate your Okanagan living experience. Imagine waking up to easterly sunrise views of Okanagan Lake and the surrounding mountains, as you soak in all the sun from your private deck off your primary bedroom. With a magazine worthy ensuite and deluxe walk-in closet, totalling just shy of 500 sqft, this bedroom retreat takes up most of this wing. Down the hall you will find your dream kitchen, complete with high end Jenn Air appliances including a 6 burner gas stove, and butler’s pantry with exterior entry for ease of caterer access, during your big gatherings. The warm and cozy living room provides you the opportunity to further enjoy the flood of natural light, with its gas linear fireplace clad in floor to ceiling tile, further accentuated by warm wooden accents. Open the double wide doors out to your covered deck to blend indoor and out, seamlessly. With two additional bedrooms on this level, the layout is functional for young families and empty nesters alike. Downstairs is an entertainers dream, complete with wet bar, rec room, easy access to the pool deck, and suspended slab theatre room. Need parking? There is over 1100 sqft of epoxied garage space to house all your toys, on top of the exposed aggregate driveways. Other notable features include fully built in surround sound inside and out, all tile floored bathrooms are heated, concrete heated pool, fully fenced yard, and the pool table and theatre equipment is all included! (id:59116)
Property Details
| MLS® Number | 10332829 |
| Property Type | Single Family |
| Neigbourhood | Lakeview Heights |
| Amenities Near By | Golf Nearby, Park, Recreation, Schools |
| Community Features | Family Oriented |
| Features | Irregular Lot Size, Central Island |
| Parking Space Total | 9 |
| Pool Type | Inground Pool, Outdoor Pool, Pool |
| View Type | Lake View, Mountain View, Valley View, View (panoramic) |
Building
| Bathroom Total | 5 |
| Bedrooms Total | 5 |
| Appliances | Refrigerator, Dishwasher, Dryer, Range - Gas, Microwave, Washer |
| Architectural Style | Ranch |
| Basement Type | Full |
| Constructed Date | 2019 |
| Construction Style Attachment | Detached |
| Cooling Type | Central Air Conditioning |
| Exterior Finish | Stone, Stucco |
| Fire Protection | Smoke Detector Only |
| Flooring Type | Hardwood, Tile |
| Half Bath Total | 1 |
| Heating Fuel | Electric |
| Heating Type | In Floor Heating, Forced Air, See Remarks |
| Roof Material | Asphalt Shingle |
| Roof Style | Unknown |
| Stories Total | 2 |
| Size Interior | 4,562 Ft2 |
| Type | House |
| Utility Water | Municipal Water |
Parking
| See Remarks | |
| Attached Garage | 3 |
| Oversize |
Land
| Access Type | Easy Access |
| Acreage | No |
| Land Amenities | Golf Nearby, Park, Recreation, Schools |
| Landscape Features | Landscaped |
| Sewer | Municipal Sewage System |
| Size Frontage | 144 Ft |
| Size Irregular | 0.26 |
| Size Total | 0.26 Ac|under 1 Acre |
| Size Total Text | 0.26 Ac|under 1 Acre |
| Zoning Type | Unknown |
Rooms
| Level | Type | Length | Width | Dimensions |
|---|---|---|---|---|
| Basement | Utility Room | 12'10'' x 13'0'' | ||
| Basement | Media | 23'8'' x 29'2'' | ||
| Basement | Bedroom | 12'11'' x 14'10'' | ||
| Basement | Other | 16'0'' x 12'11'' | ||
| Basement | Recreation Room | 20'3'' x 28'6'' | ||
| Basement | Office | 12'11'' x 10'10'' | ||
| Basement | Bedroom | 10'11'' x 11'0'' | ||
| Basement | 3pc Bathroom | 4'11'' x 10'4'' | ||
| Basement | 3pc Bathroom | 5'1'' x 11'0'' | ||
| Main Level | Living Room | 20'11'' x 17'10'' | ||
| Main Level | Pantry | 8'8'' x 13' | ||
| Main Level | Primary Bedroom | 16'0'' x 15'3'' | ||
| Main Level | Mud Room | 6'4'' x 7'5'' | ||
| Main Level | Laundry Room | 6'5'' x 11'6'' | ||
| Main Level | Kitchen | 13'11'' x 12'11'' | ||
| Main Level | Foyer | 9'7'' x 7'0'' | ||
| Main Level | Dining Room | 11'10'' x 12'11'' | ||
| Main Level | Bedroom | 10'11'' x 11'1'' | ||
| Main Level | Bedroom | 17'4'' x 15'4'' | ||
| Main Level | 5pc Ensuite Bath | 15'3'' x 11'6'' | ||
| Main Level | 3pc Ensuite Bath | 4'11'' x 11'6'' | ||
| Main Level | 2pc Bathroom | 5'11'' x 5'4'' |
https://www.realtor.ca/real-estate/27839549/3276-vineyard-view-west-kelowna-lakeview-heights
Contact Us
Contact us for more information

Josh Miko
Personal Real Estate Corporation
www.joshmiko.ca/
200-525 Highway 97 South
West Kelowna, British Columbia V1Z 4C9





