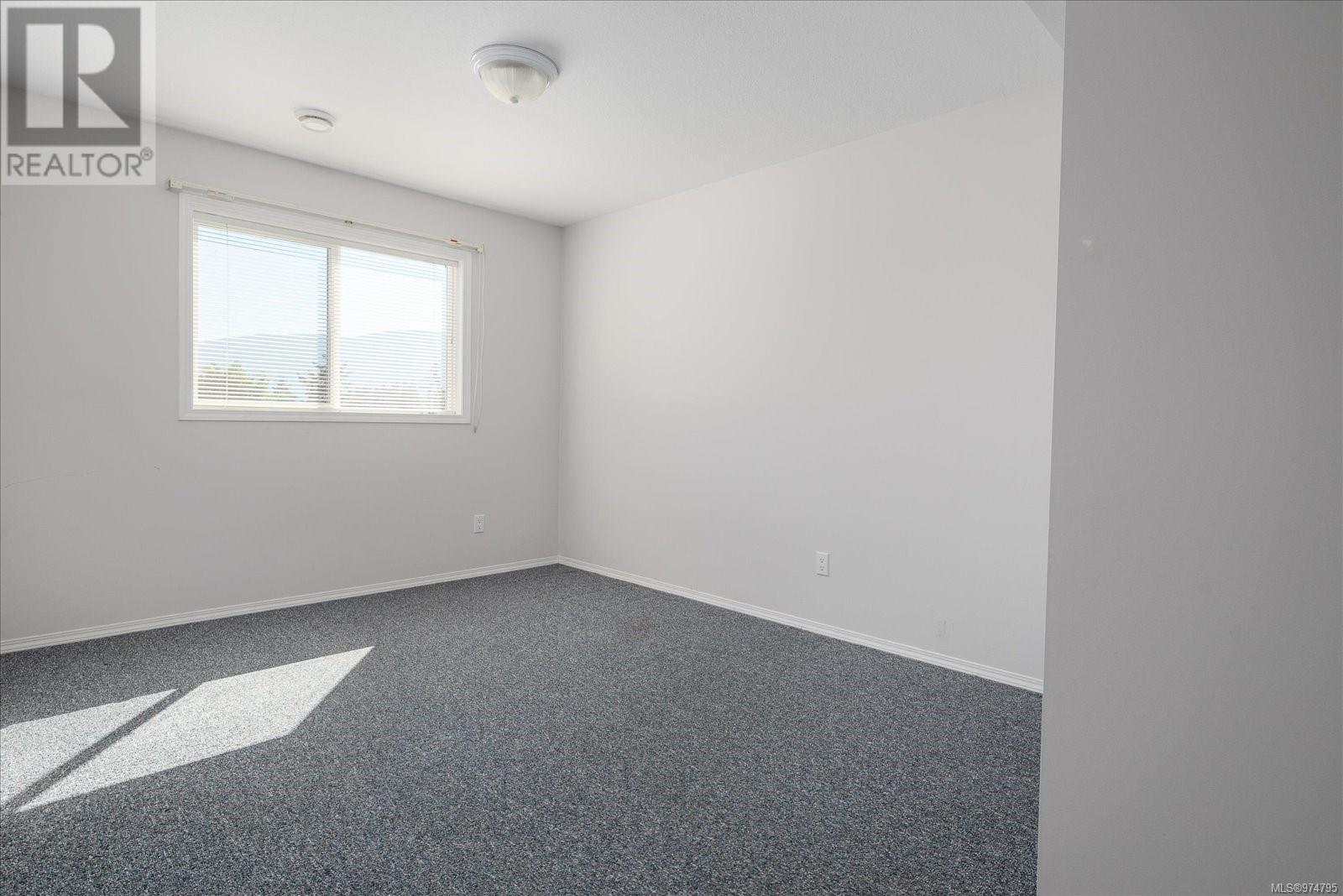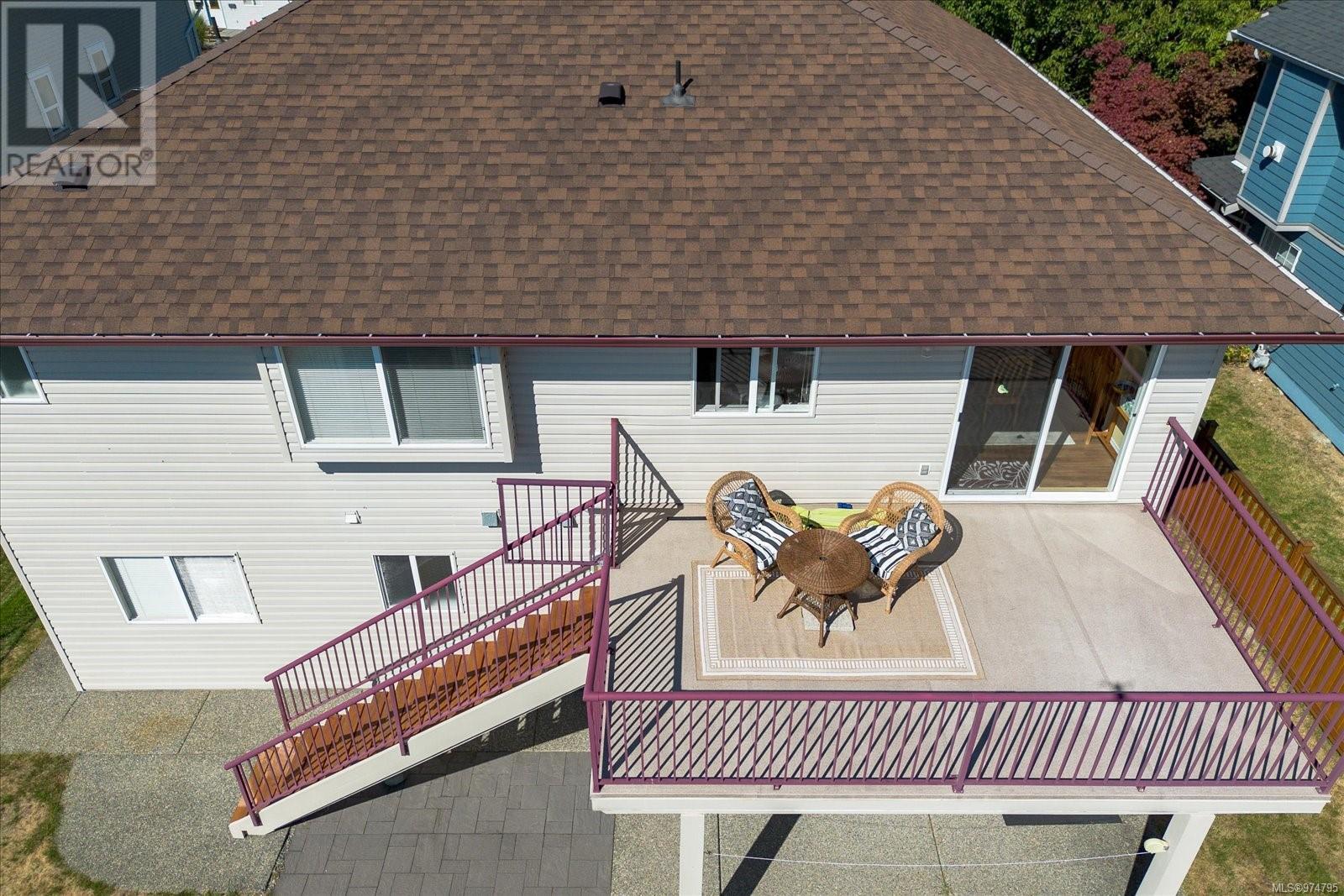3279 Crystal Pl Nanaimo, British Columbia V9T 2S2
$949,900
Beautiful original owner home on ¼ acre, overlooking Long Lake, with 5 beds/3 baths. This home has a great layout with many updates- kitchen (2017), upper bathroom and ensuite (2022), gas hot water tank (2019), roof (2021), garage door motor (2024) and stairs to the rear deck (2021). Upstairs you will find a large living rm with gas fireplace, 3 beds, a spacious kitchen/dining area that has sliders to the large 18'x11' south facing deck where there are views of Long Lake and Mt Benson, so a great place for your morning coffee. Downstairs there are 2 beds, family rm, laundry and bathroom so has possible suite potential, subject to city approval, or just a great place for the kids to hang out. Located in an upscale neighbourhood and on a cul-de-sac, it is close to schools, shops and transit and only a 4 minute drive to the beach at Long Lake where you can kayak, paddle board or just go for a swim. This is a lovingly cared for home that is move in ready and should be on your list to view. (id:59116)
Open House
This property has open houses!
10:00 am
Ends at:12:00 pm
Property Details
| MLS® Number | 974795 |
| Property Type | Single Family |
| Neigbourhood | Uplands |
| Features | Cul-de-sac, Other, Rectangular |
| ParkingSpaceTotal | 2 |
| ViewType | Lake View, Mountain View |
Building
| BathroomTotal | 3 |
| BedroomsTotal | 5 |
| ConstructedDate | 1999 |
| CoolingType | None |
| FireplacePresent | Yes |
| FireplaceTotal | 1 |
| HeatingFuel | Natural Gas |
| HeatingType | Forced Air |
| SizeInterior | 2215 Sqft |
| TotalFinishedArea | 2215 Sqft |
| Type | House |
Parking
| Garage |
Land
| Acreage | No |
| SizeIrregular | 11087 |
| SizeTotal | 11087 Sqft |
| SizeTotalText | 11087 Sqft |
| ZoningDescription | R1 |
| ZoningType | Residential |
Rooms
| Level | Type | Length | Width | Dimensions |
|---|---|---|---|---|
| Lower Level | Bathroom | 4-Piece | ||
| Lower Level | Entrance | 4'8 x 13'5 | ||
| Lower Level | Laundry Room | 5'10 x 11'6 | ||
| Lower Level | Family Room | 14'1 x 15'1 | ||
| Lower Level | Bedroom | 9'8 x 13'4 | ||
| Lower Level | Bedroom | 9'10 x 15'0 | ||
| Main Level | Living Room | 18'7 x 19'9 | ||
| Main Level | Kitchen | 9'8 x 12'10 | ||
| Main Level | Dining Room | 10'2 x 12'10 | ||
| Main Level | Primary Bedroom | 12'10 x 12'10 | ||
| Main Level | Ensuite | 3-Piece | ||
| Main Level | Bedroom | 9'9 x 12'3 | ||
| Main Level | Bedroom | 9'9 x 12'3 | ||
| Main Level | Bathroom | 4-Piece |
https://www.realtor.ca/real-estate/27377146/3279-crystal-pl-nanaimo-uplands
Interested?
Contact us for more information
Ian Hodson
4200 Island Highway North
Nanaimo, British Columbia V9T 1W6



























































































































