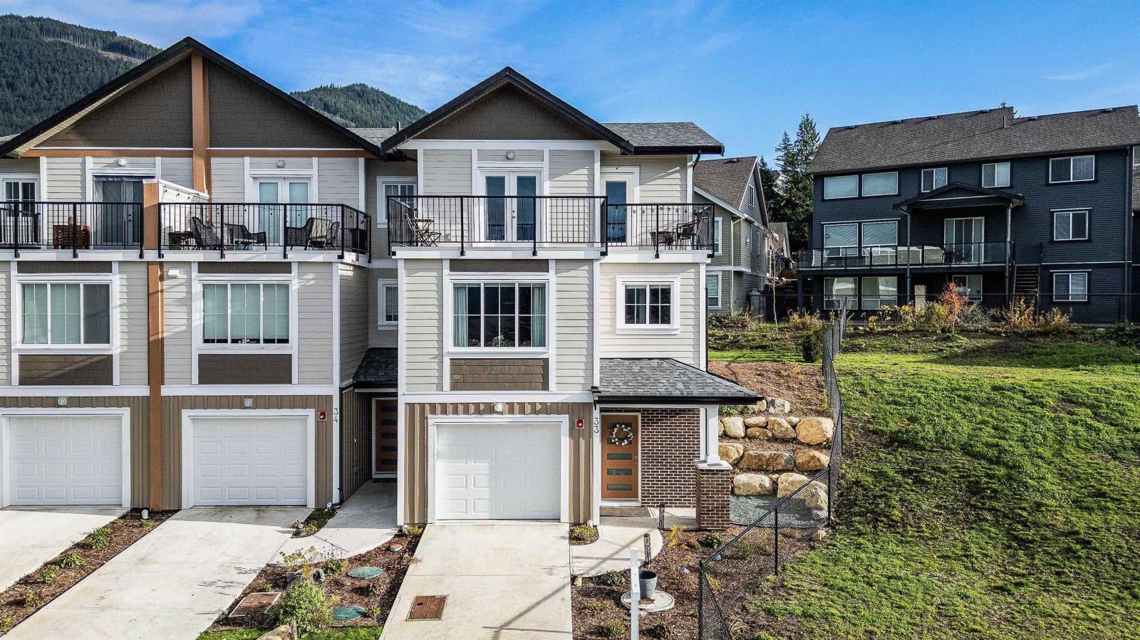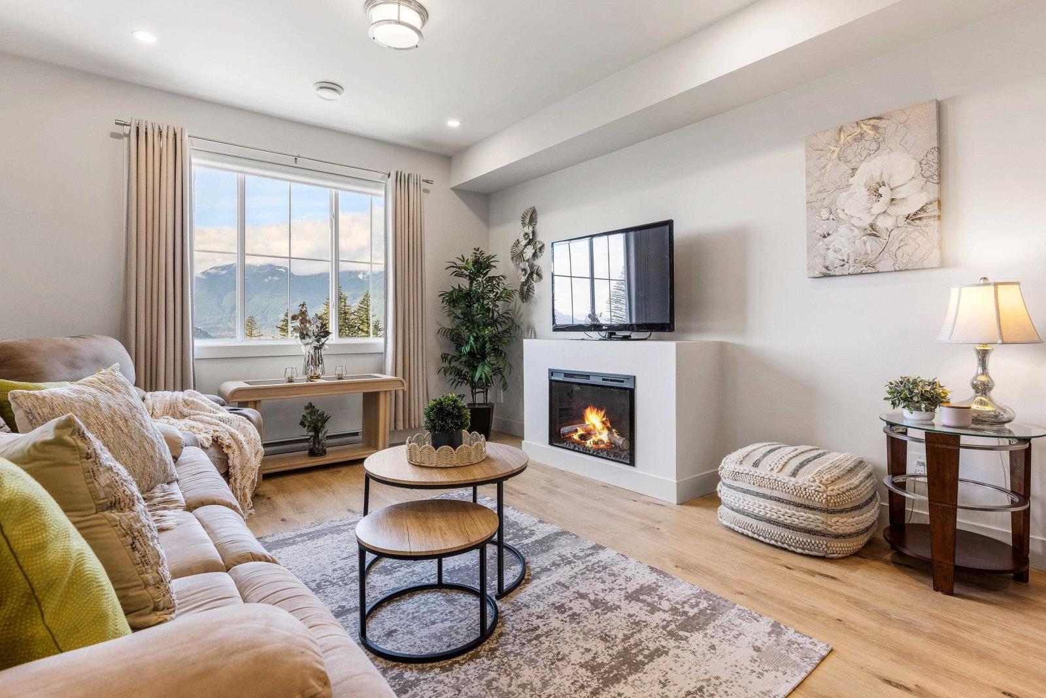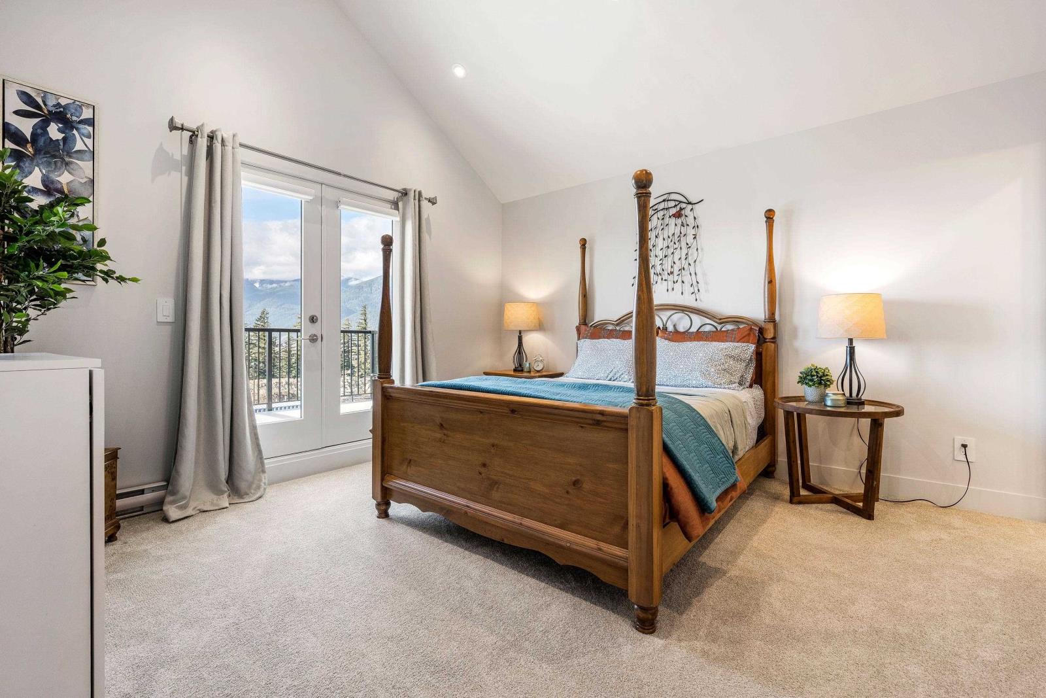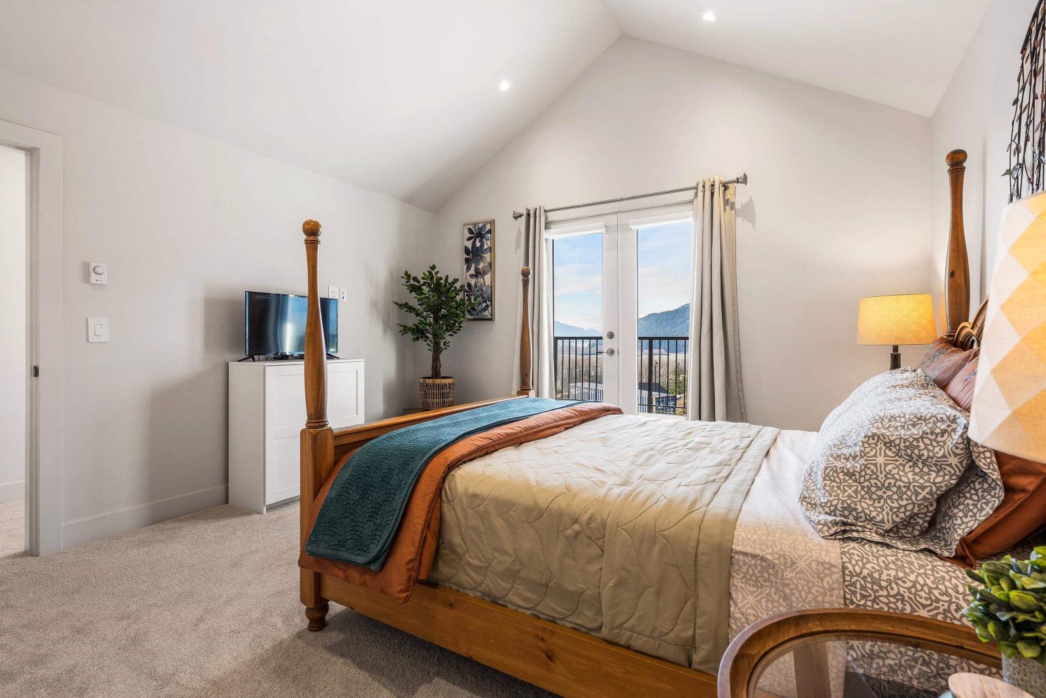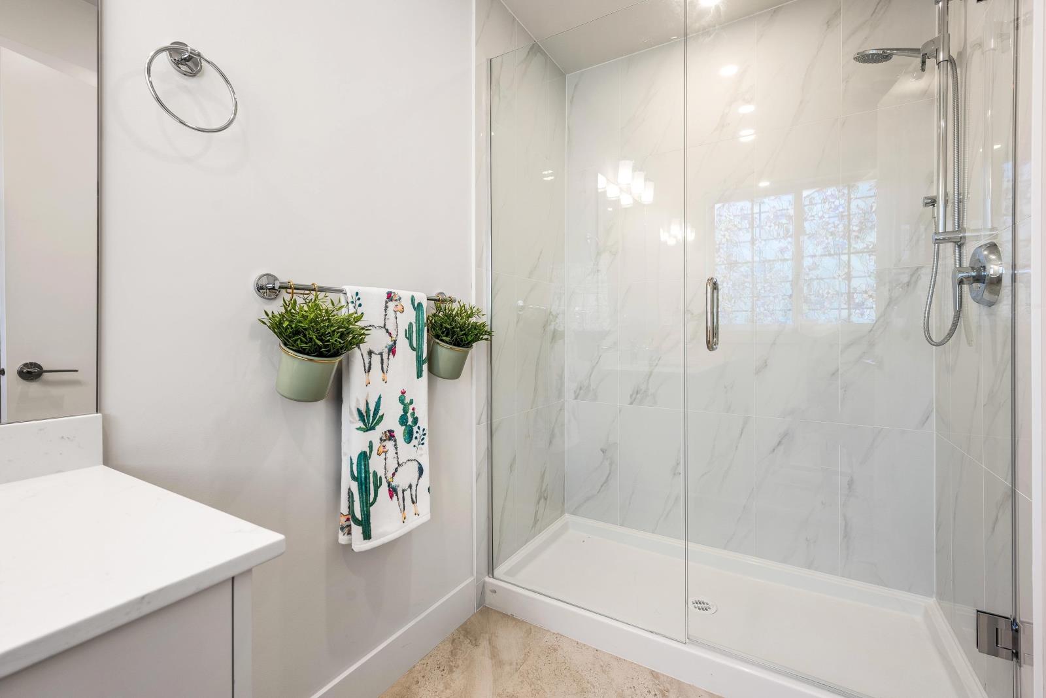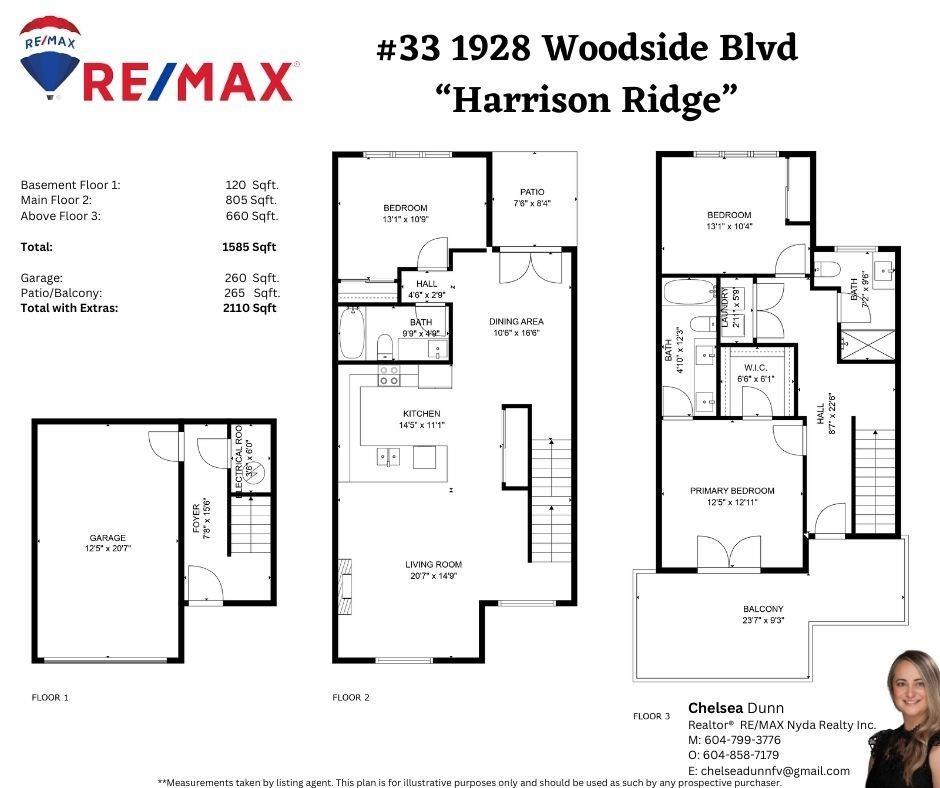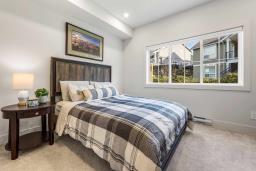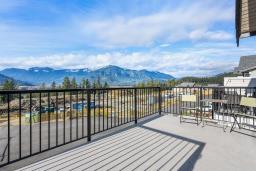33 1928 Woodside Boulevard, Mt Woodside Agassiz, British Columbia V0M 1A1
$669,900
Discover this STUNNING 3-bed, 3-bath CORNER UNIT townhome in sought-after Harrison Highlands. Perfectly designed for convenience, this home offers a main-floor bed & full bath, ideal for guests or multigenerational living, & boasts walkout access to the EXPANSIVE, partially fenced yard off the main. Upstairs you'll enjoy the luxury of VAULTED CEILINGS in the spacious primary suite, as well as dual access to the large patio where you can enjoy UNOBSTRUCTED VIEWS, creating a bright & airy retreat. Add to this another sizeable bed, two more FULL baths incl a well appointed ensuite w/ TUB, & your search is over! Other upgrades include waterfall quartz island, rough-in for A/C & elegant fixtures throughout. Located steps away from a playground, this property is ideal for families. Call today! (id:59116)
Property Details
| MLS® Number | R2947512 |
| Property Type | Single Family |
| StorageType | Storage |
| Structure | Playground |
| ViewType | Mountain View, River View, View (panoramic) |
Building
| BathroomTotal | 3 |
| BedroomsTotal | 3 |
| Amenities | Laundry - In Suite, Fireplace(s) |
| Appliances | Washer, Dryer, Refrigerator, Stove, Dishwasher |
| BasementDevelopment | Finished |
| BasementType | Unknown (finished) |
| ConstructedDate | 2023 |
| ConstructionStyleAttachment | Attached |
| FireplacePresent | Yes |
| FireplaceTotal | 1 |
| Fixture | Drapes/window Coverings |
| HeatingFuel | Electric |
| StoriesTotal | 3 |
| SizeInterior | 1585 Sqft |
| Type | Row / Townhouse |
Parking
| Garage | 1 |
Land
| Acreage | No |
Rooms
| Level | Type | Length | Width | Dimensions |
|---|---|---|---|---|
| Above | Primary Bedroom | 12 ft ,5 in | 12 ft ,1 in | 12 ft ,5 in x 12 ft ,1 in |
| Above | Other | 6 ft ,6 in | 6 ft ,1 in | 6 ft ,6 in x 6 ft ,1 in |
| Above | Bedroom 3 | 13 ft ,1 in | 10 ft ,4 in | 13 ft ,1 in x 10 ft ,4 in |
| Main Level | Bedroom 2 | 13 ft ,1 in | 10 ft ,9 in | 13 ft ,1 in x 10 ft ,9 in |
| Main Level | Dining Room | 10 ft ,6 in | 16 ft ,6 in | 10 ft ,6 in x 16 ft ,6 in |
| Main Level | Kitchen | 14 ft ,5 in | 11 ft ,1 in | 14 ft ,5 in x 11 ft ,1 in |
| Main Level | Living Room | 20 ft ,7 in | 14 ft ,9 in | 20 ft ,7 in x 14 ft ,9 in |
https://www.realtor.ca/real-estate/27693405/33-1928-woodside-boulevard-mt-woodside-agassiz
Interested?
Contact us for more information
Chelsea Dunn
1 - 7300 Vedder Rd
Chilliwack, British Columbia V2R 4G6

