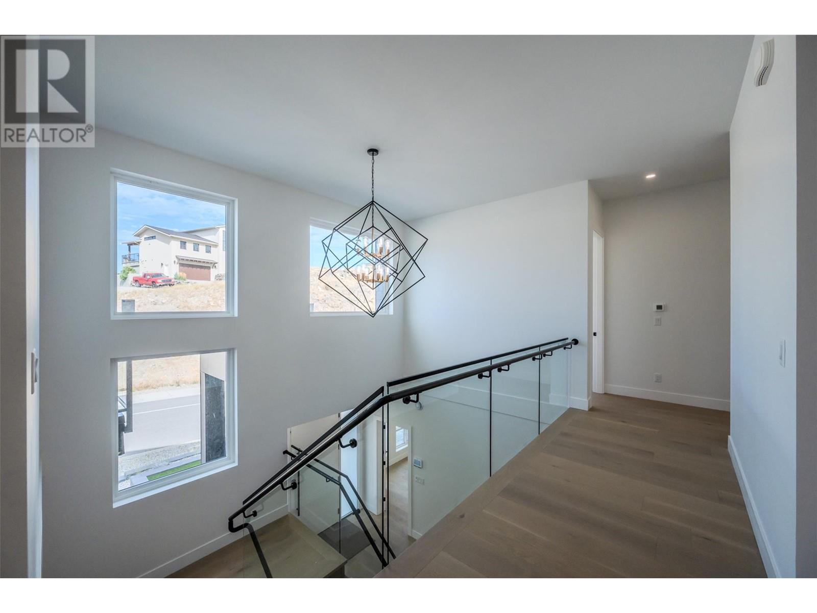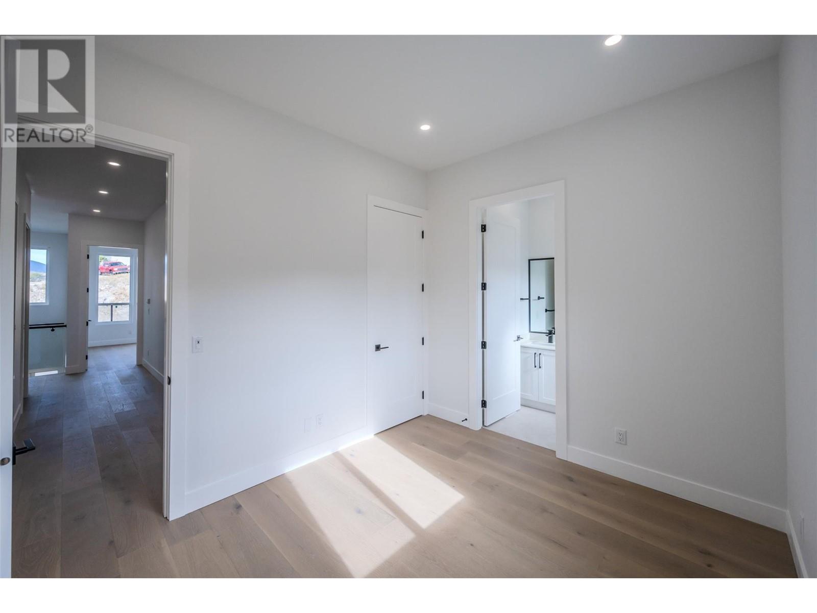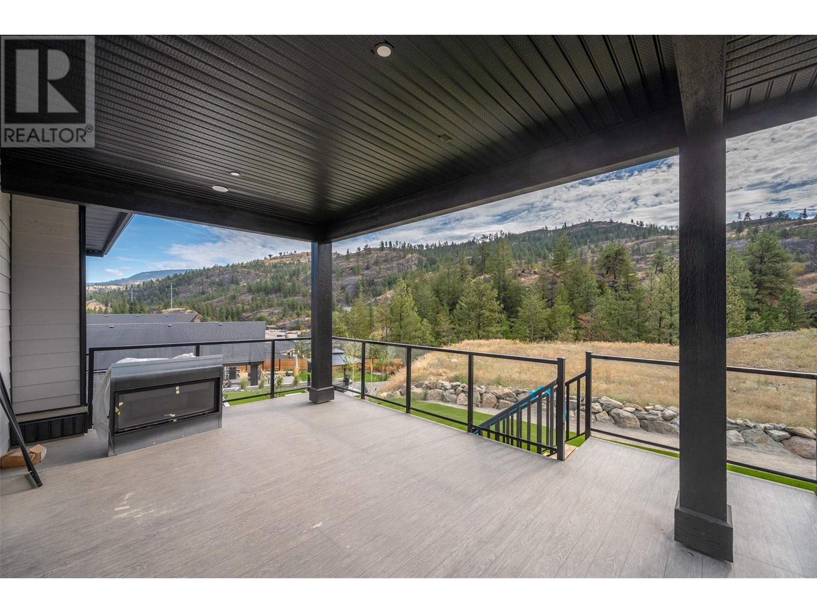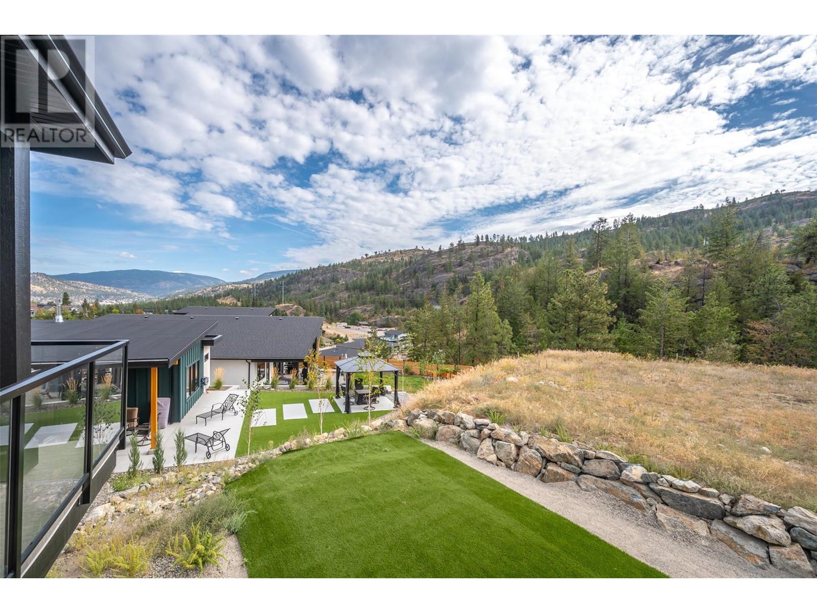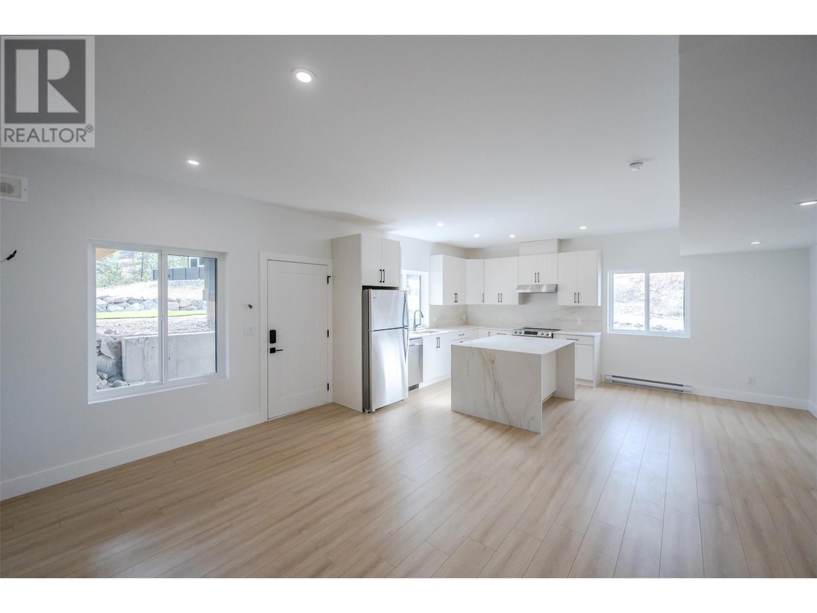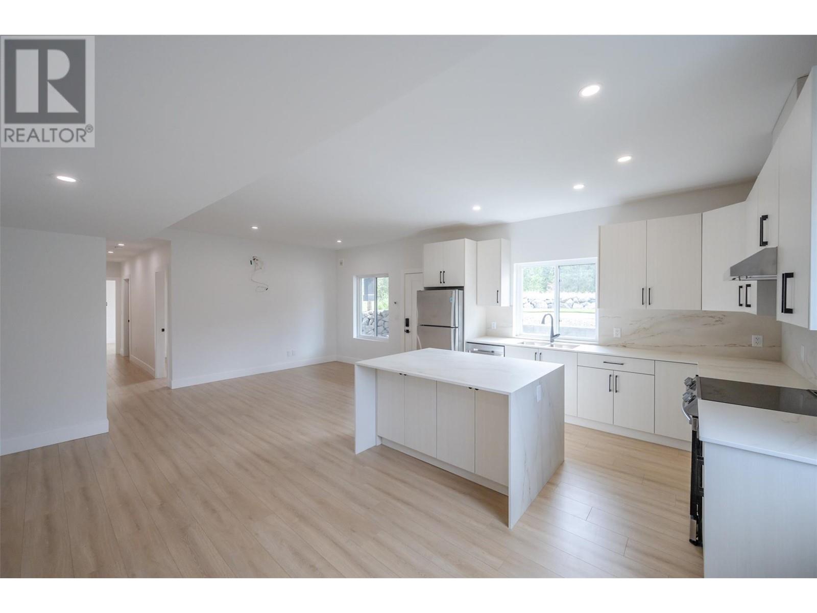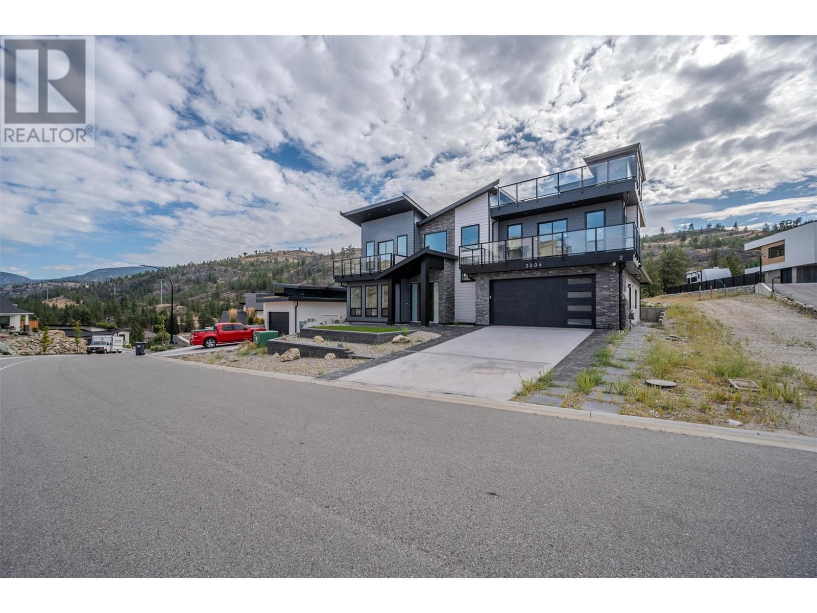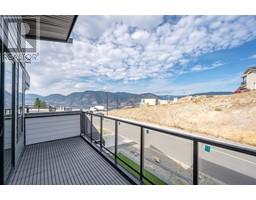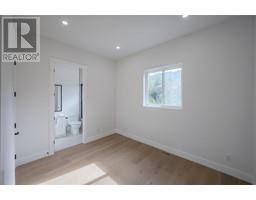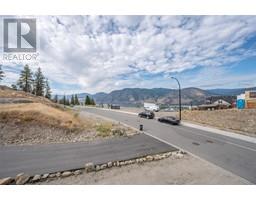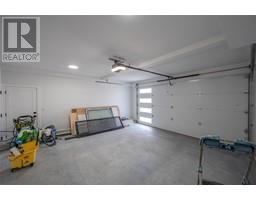3304 Evergreen Drive Penticton, British Columbia V2A 9A9
$1,299,900
Presenting an exquisite two-story home located in the prestigious ""Skaha Bluffs"" subdivision of Penticton. This luxurious lakeview property boasts a total of four bedrooms, including a stunning rooftop patio with panoramic views, plus a two-bedroom legal suite. Proudly constructed by the renowned Blue Haven, known for their superior craftsmanship, this home delivers modern elegance and comfort. On the main floor, you’ll find a sleek open-concept kitchen featuring high-end Fisher and Paykel appliances and a waterfall island. The space flows seamlessly into the expansive great room, complemented by two spacious bedrooms, a large media room, laundry facilities, and plenty of natural light. The two-bedroom legal suite offers a fantastic mortgage helper opportunity. Upstairs, the impressive primary bedroom is complete with a luxurious five-piece ensuite and walk-in closet, while the guest bedroom offers a private four-piece ensuite and its own walk-in closet. The bright open kitchen, living, and dining areas feature oversized windows that frame breathtaking views of Skaha Lake. Step out onto the expansive front and back decks, or ascend the stairs to the rooftop patio for unmatched city and lake vistas. For more details or to arrange a viewing, contact the listing representative. (id:59116)
Property Details
| MLS® Number | 10324213 |
| Property Type | Single Family |
| Neigbourhood | Wiltse/Valleyview |
| AmenitiesNearBy | Public Transit, Airport, Recreation, Schools, Shopping |
| Features | Two Balconies |
| ParkingSpaceTotal | 2 |
| ViewType | City View, Lake View, Mountain View |
Building
| BathroomTotal | 5 |
| BedroomsTotal | 5 |
| Appliances | Refrigerator, Dishwasher, Range - Electric, Range - Gas, Washer & Dryer, Washer/dryer Stack-up |
| ConstructedDate | 2023 |
| ConstructionStyleAttachment | Detached |
| CoolingType | Central Air Conditioning |
| ExteriorFinish | Stone, Composite Siding |
| FireplaceFuel | Electric |
| FireplacePresent | Yes |
| FireplaceType | Unknown |
| HalfBathTotal | 1 |
| HeatingFuel | Electric |
| HeatingType | Baseboard Heaters, Forced Air |
| RoofMaterial | Other |
| RoofStyle | Unknown |
| StoriesTotal | 2 |
| SizeInterior | 3875 Sqft |
| Type | House |
| UtilityWater | Municipal Water |
Parking
| See Remarks | |
| Attached Garage | 2 |
Land
| Acreage | No |
| LandAmenities | Public Transit, Airport, Recreation, Schools, Shopping |
| Sewer | Municipal Sewage System |
| SizeIrregular | 0.15 |
| SizeTotal | 0.15 Ac|under 1 Acre |
| SizeTotalText | 0.15 Ac|under 1 Acre |
| ZoningType | Unknown |
Rooms
| Level | Type | Length | Width | Dimensions |
|---|---|---|---|---|
| Second Level | Other | 6' x 8' | ||
| Second Level | Primary Bedroom | 12'5'' x 15'6'' | ||
| Second Level | Laundry Room | 10'6'' x 7'1'' | ||
| Second Level | Kitchen | 12'10'' x 16'7'' | ||
| Second Level | Family Room | 20'8'' x 26'9'' | ||
| Second Level | Bedroom | 9'5'' x 11'10'' | ||
| Second Level | 5pc Ensuite Bath | 16'4'' x 11'10'' | ||
| Second Level | 4pc Ensuite Bath | 7'6'' x 5'1'' | ||
| Second Level | 2pc Bathroom | 5'10'' x 7'1'' | ||
| Main Level | Utility Room | 5' x 4'6'' | ||
| Main Level | Utility Room | 5' x 5'10'' | ||
| Main Level | Office | 9'8'' x 7'11'' | ||
| Main Level | Living Room | 17'7'' x 15'6'' | ||
| Main Level | Laundry Room | 7'9'' x 4'8'' | ||
| Main Level | Kitchen | 17'9'' x 13'4'' | ||
| Main Level | Foyer | 8' x 8' | ||
| Main Level | Dining Room | 17'9'' x 10'8'' | ||
| Main Level | Primary Bedroom | 14'3'' x 9'11'' | ||
| Main Level | Bedroom | 13'5'' x 12'1'' | ||
| Main Level | Bedroom | 10'8'' x 11'8'' | ||
| Main Level | 4pc Bathroom | 7'4'' x 4'11'' | ||
| Main Level | 4pc Bathroom | 4'11'' x 7'11'' |
https://www.realtor.ca/real-estate/27419598/3304-evergreen-drive-penticton-wiltsevalleyview
Interested?
Contact us for more information
Amar Kahlon
Personal Real Estate Corporation
302 Eckhardt Avenue West
Penticton, British Columbia V2A 2A9
Harpal S. Lehal
Personal Real Estate Corporation
105 - 7928 128 Street
Surrey, British Columbia V3W 4E8
















