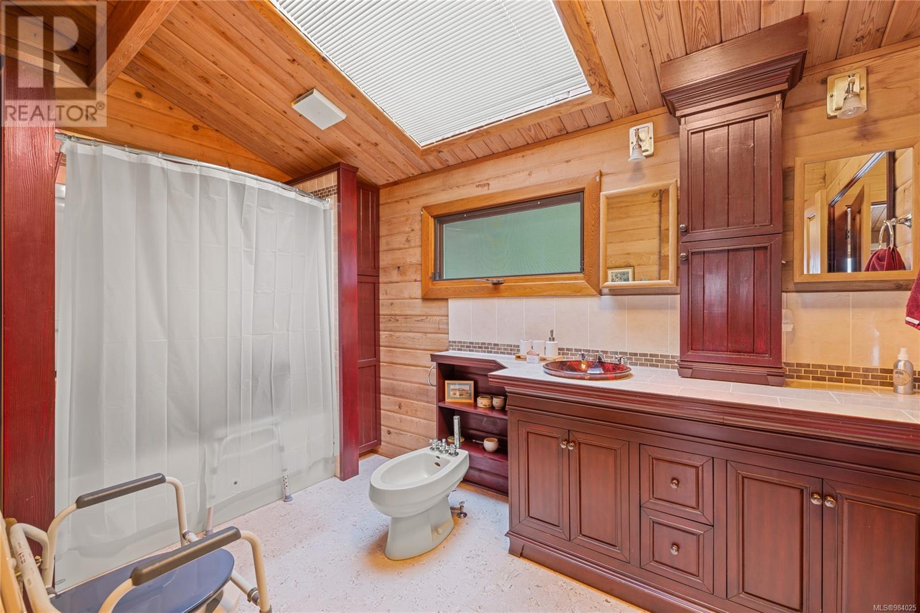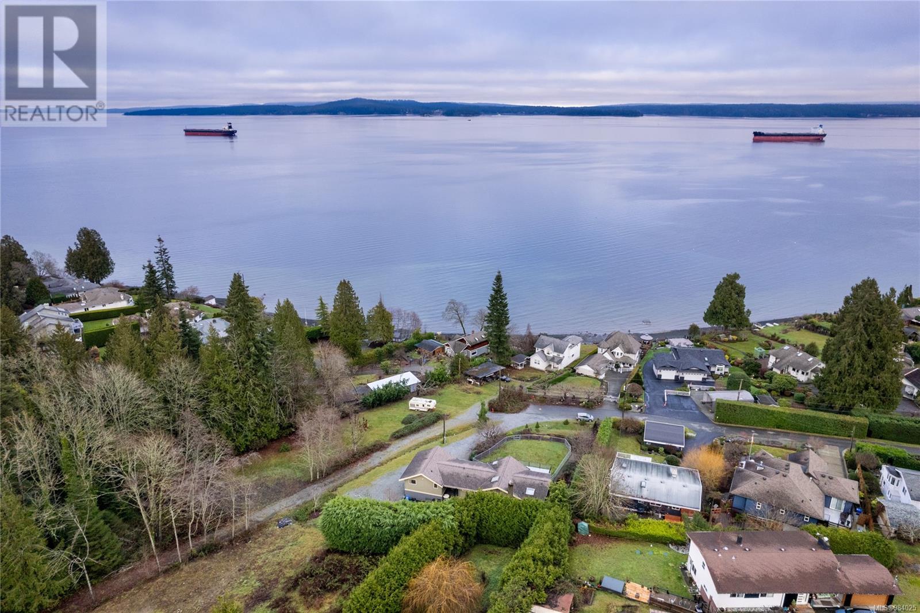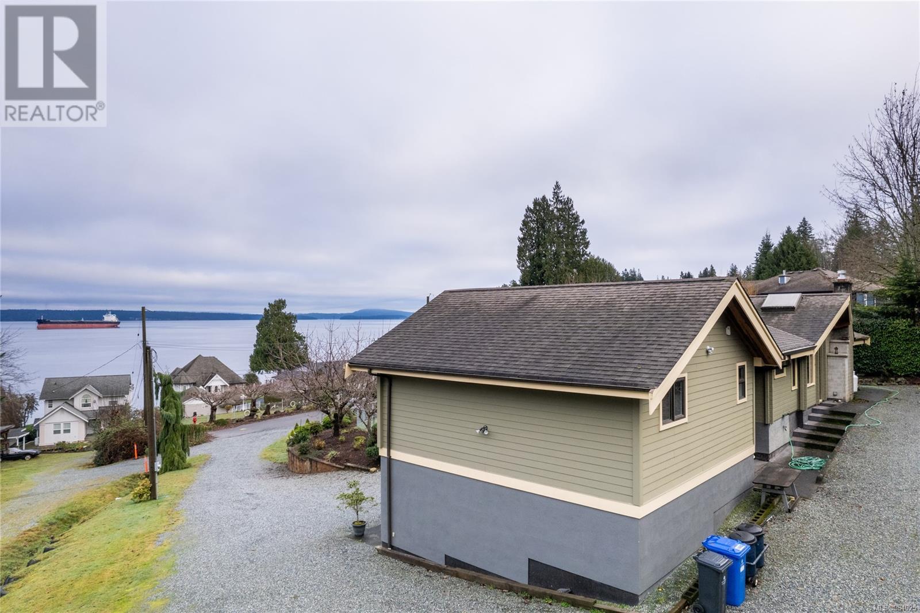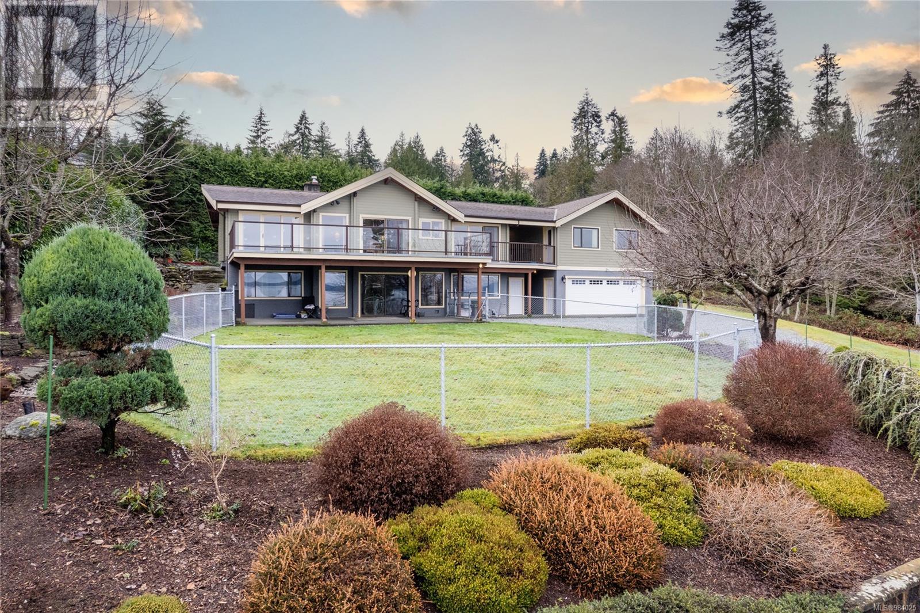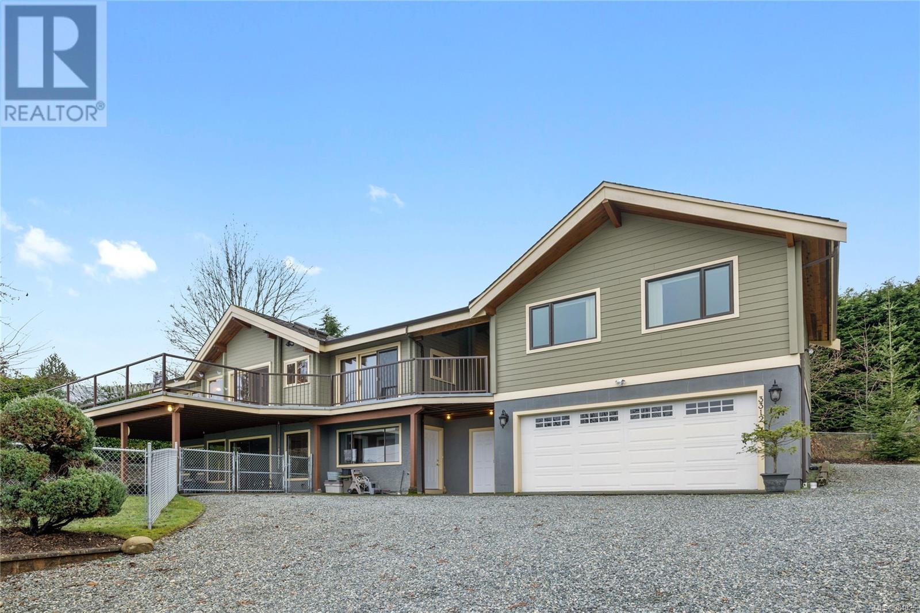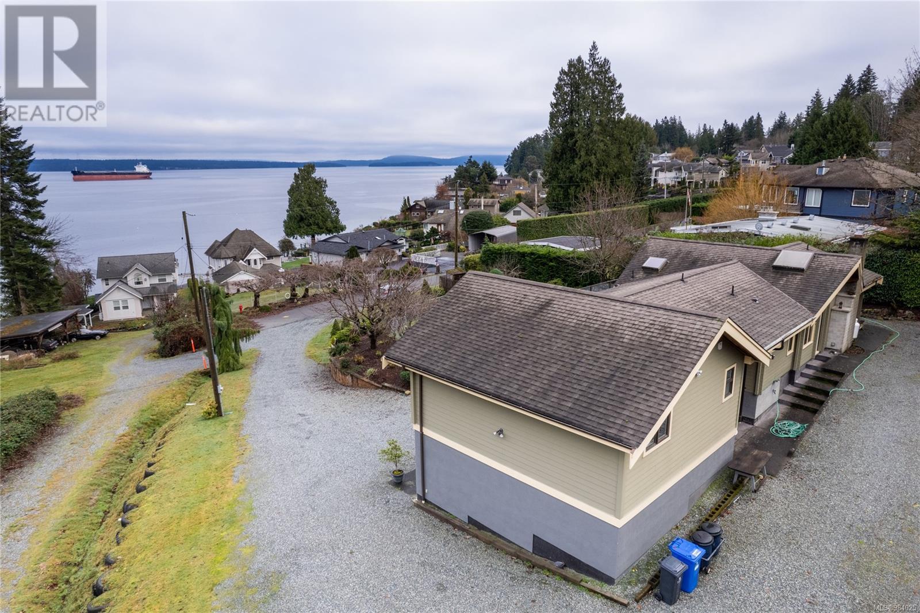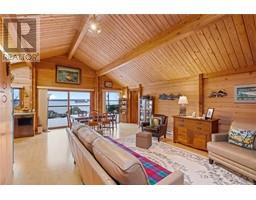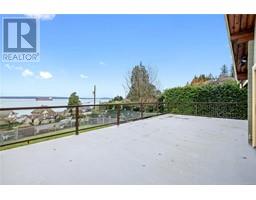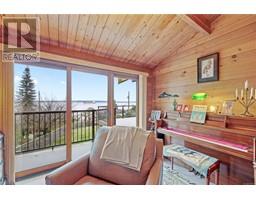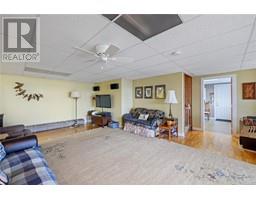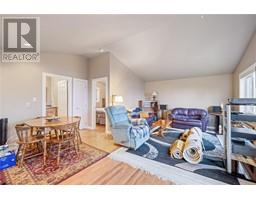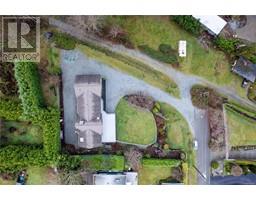3312 Chemoy Rd Chemainus, British Columbia V0R 1K2
$1,075,000
Experience West Coast living in this stunning two-storey Pan-abode style home on a 0.43-acre property with breathtaking panoramic views of the Salish Sea and Gulf Islands. The exposed wood interior creates a warm, inviting atmosphere, enhanced by multiple skylights that fill the space with natural light. Enjoy the expansive ocean views from the large front deck, perfect for relaxing or entertaining. Abundant parking, including vehicle access to the main level from the back, adds to the home's convenience. An attached one-bedroom unauthorized suite, accessed via a breezeway, offers excellent potential for extended family living or extra income. Outside, the large fenced grassy area provides plenty of space for recreation, pets, or gardening. This unique home combines natural beauty, versatile living spaces, and West Coast charm. For more information on this property see the 3D tour, video, and floor plan. All data and measurements are approximate and must be verified if fundamental. (id:59116)
Property Details
| MLS® Number | 984025 |
| Property Type | Single Family |
| Neigbourhood | Chemainus |
| Features | Other |
| ParkingSpaceTotal | 5 |
| ViewType | Ocean View |
Building
| BathroomTotal | 4 |
| BedroomsTotal | 4 |
| ConstructedDate | 1992 |
| CoolingType | None |
| FireplacePresent | Yes |
| FireplaceTotal | 2 |
| HeatingFuel | Electric |
| HeatingType | Baseboard Heaters |
| SizeInterior | 2770 Sqft |
| TotalFinishedArea | 2770 Sqft |
| Type | House |
Land
| Acreage | No |
| SizeIrregular | 18731 |
| SizeTotal | 18731 Sqft |
| SizeTotalText | 18731 Sqft |
| ZoningDescription | R3 |
| ZoningType | Residential |
Rooms
| Level | Type | Length | Width | Dimensions |
|---|---|---|---|---|
| Lower Level | Bathroom | 2-Piece | ||
| Lower Level | Laundry Room | 10'10 x 7'1 | ||
| Lower Level | Entrance | 11'3 x 8'9 | ||
| Lower Level | Bedroom | 11 ft | 11 ft x Measurements not available | |
| Lower Level | Office | 11'11 x 7'2 | ||
| Lower Level | Family Room | 18'3 x 23'11 | ||
| Main Level | Bathroom | 3-Piece | ||
| Main Level | Bedroom | 11'5 x 9'5 | ||
| Main Level | Ensuite | 5-Piece | ||
| Main Level | Primary Bedroom | 11'4 x 11'1 | ||
| Main Level | Kitchen | 6'2 x 12'2 | ||
| Main Level | Dining Room | 15 ft | 9 ft | 15 ft x 9 ft |
| Main Level | Living Room | 15 ft | 15 ft | 15 ft x 15 ft |
| Other | Bathroom | 3-Piece | ||
| Other | Bedroom | 9'2 x 10'3 | ||
| Other | Living Room | 21'5 x 16'9 |
https://www.realtor.ca/real-estate/27783709/3312-chemoy-rd-chemainus-chemainus
Interested?
Contact us for more information
Jim Miller
Personal Real Estate Corporation
#1 - 5140 Metral Drive
Nanaimo, British Columbia V9T 2K8
Andrew Miller
Personal Real Estate Corporation
#1 - 5140 Metral Drive
Nanaimo, British Columbia V9T 2K8

















