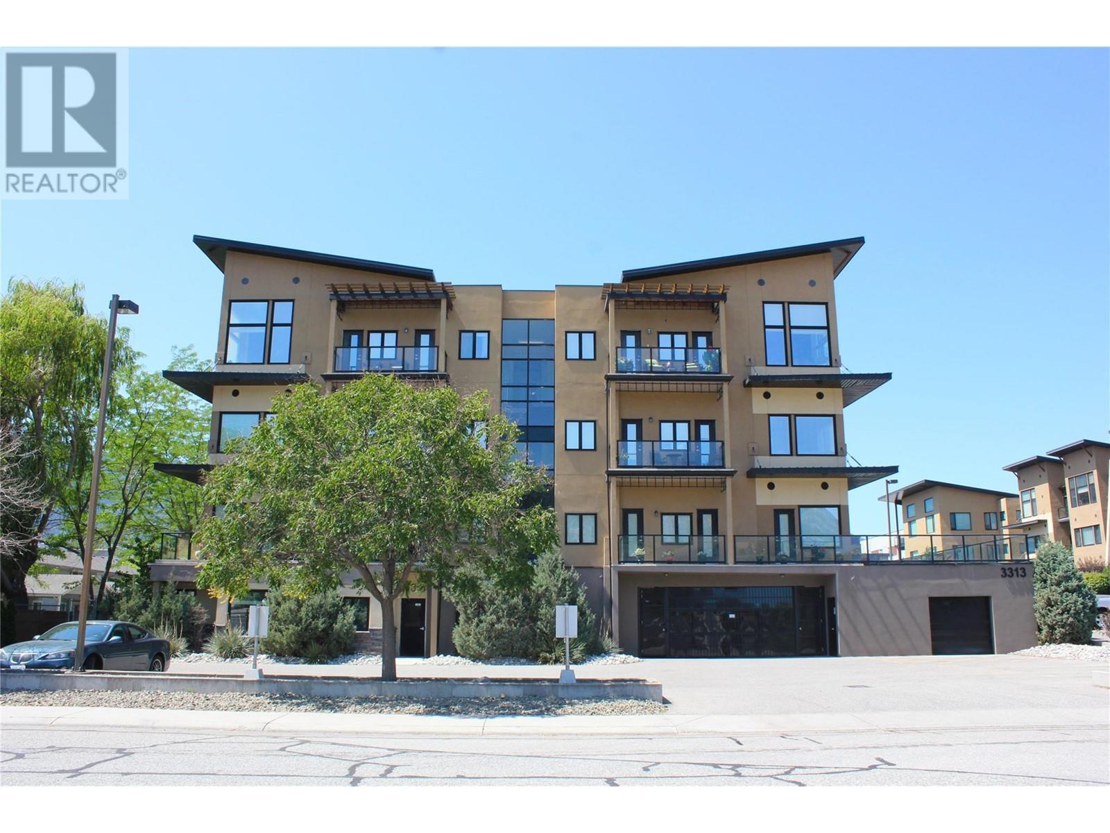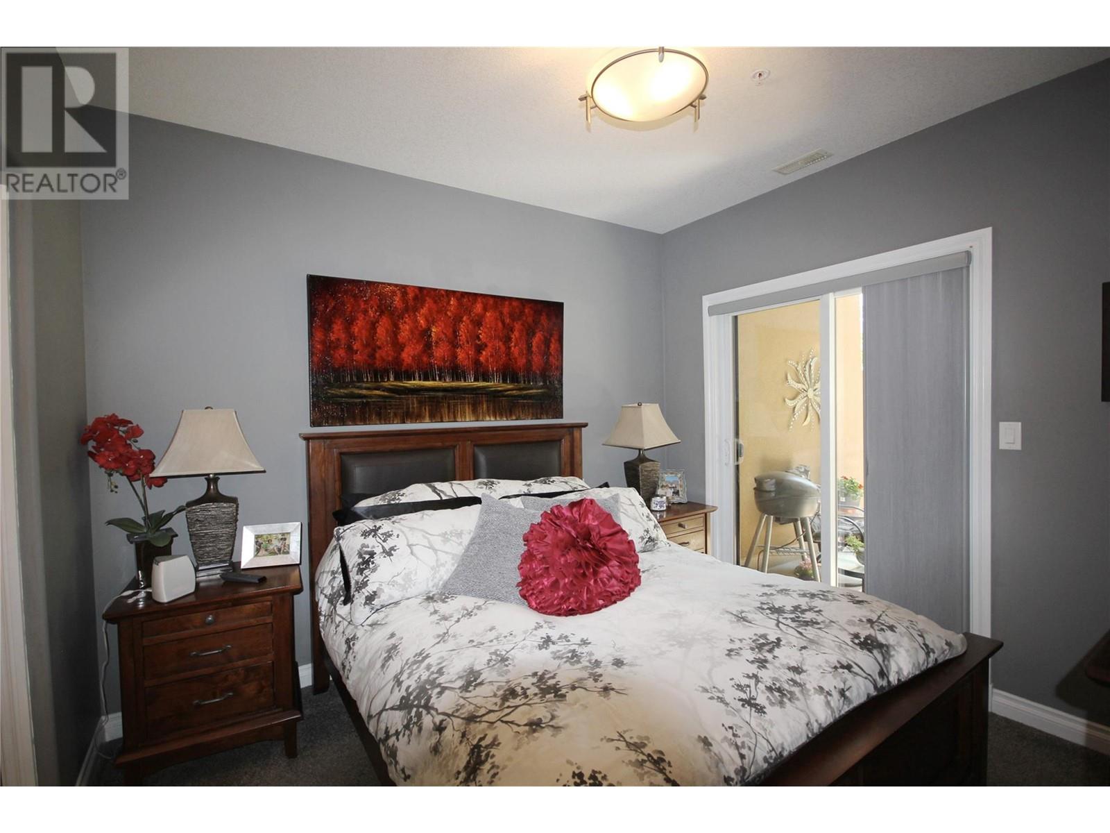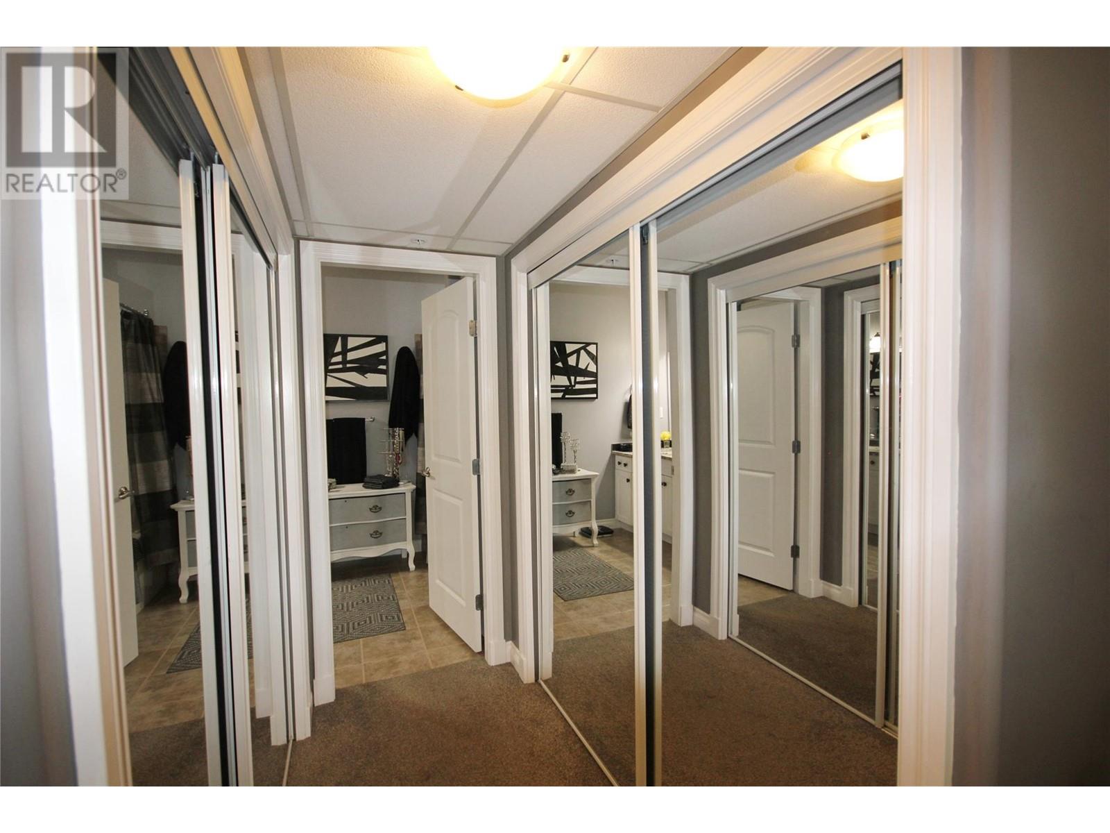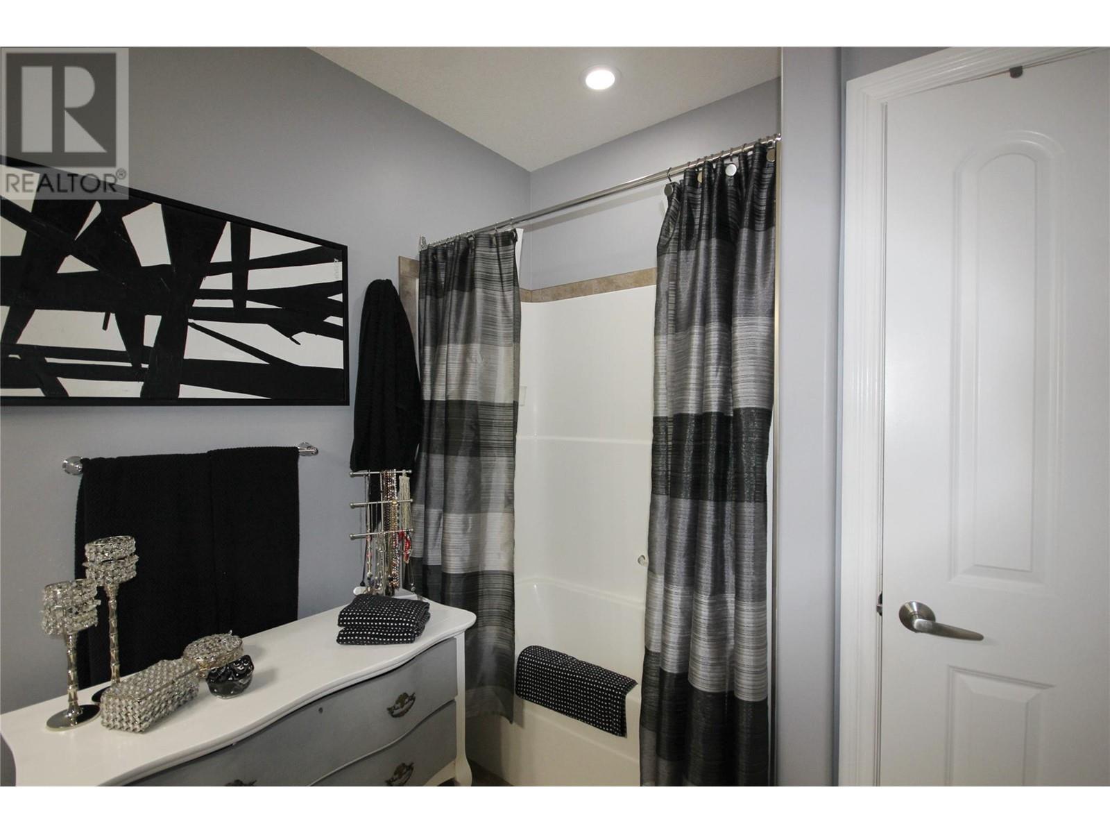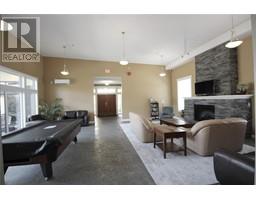3313 Wilson Street Unit# 205 Penticton, British Columbia V2A 8J3
$475,000Maintenance, Insurance, Ground Maintenance, Property Management, Other, See Remarks, Recreation Facilities, Water
$434.40 Monthly
Maintenance, Insurance, Ground Maintenance, Property Management, Other, See Remarks, Recreation Facilities, Water
$434.40 MonthlyEverything's better when you live by the lake. This stunning condo has 2 bedrooms, 2 baths, and 2 parking stalls. It is a short walk from the beach. It boasts recent professional updates including a modern kitchen, new flooring, light fixtures, fresh paint, and partially renovated bathrooms—all within the last 7 years. Move-in ready as it is in like-new condition, this home offers convenience within walking distance to restaurants and stores. The covered deck faces southeast for early morning coffees and late afternoon shade. Come, rest, relax, and enjoy. Don't miss out—schedule your viewing today! (id:59116)
Open House
This property has open houses!
11:00 am
Ends at:12:30 pm
Beautifully updated 2 bedroom, 2 bathroom condo only a few blocks from Skaha Beach. This condo features updated blinds, Modern Kitchen, Countertops, Newer flooring and more. Building is friendly to families, a pet and long term rentals. We look forward to showing you this home.
Property Details
| MLS® Number | 10319529 |
| Property Type | Single Family |
| Neigbourhood | Main South |
| Community Name | The Verana |
| CommunityFeatures | Pets Allowed, Rentals Allowed |
| Features | Balcony |
| ParkingSpaceTotal | 2 |
| StorageType | Storage, Locker |
| Structure | Clubhouse |
Building
| BathroomTotal | 2 |
| BedroomsTotal | 2 |
| Amenities | Clubhouse, Party Room |
| Appliances | Refrigerator, Dishwasher, Dryer, Range - Electric, Washer |
| ConstructedDate | 2008 |
| CoolingType | Heat Pump |
| ExteriorFinish | Stucco |
| HeatingFuel | Electric |
| HeatingType | Heat Pump |
| RoofMaterial | Unknown |
| RoofStyle | Unknown |
| StoriesTotal | 1 |
| SizeInterior | 1048 Sqft |
| Type | Apartment |
| UtilityWater | Municipal Water |
Parking
| Underground |
Land
| Acreage | No |
| Sewer | Municipal Sewage System |
| SizeTotalText | Under 1 Acre |
| ZoningType | Residential |
Rooms
| Level | Type | Length | Width | Dimensions |
|---|---|---|---|---|
| Main Level | 4pc Ensuite Bath | Measurements not available | ||
| Main Level | 3pc Bathroom | Measurements not available | ||
| Main Level | Bedroom | 10' x 9'6'' | ||
| Main Level | Primary Bedroom | 11' x 10'9'' | ||
| Main Level | Living Room | 14'4'' x 13' | ||
| Main Level | Dining Room | 13' x 7'4'' | ||
| Main Level | Kitchen | 9'8'' x 7'6'' |
https://www.realtor.ca/real-estate/27172875/3313-wilson-street-unit-205-penticton-main-south
Interested?
Contact us for more information
Pamela Hanson
Personal Real Estate Corporation
302 Eckhardt Avenue West
Penticton, British Columbia V2A 2A9
Heather Smith
302 Eckhardt Avenue West
Penticton, British Columbia V2A 2A9

