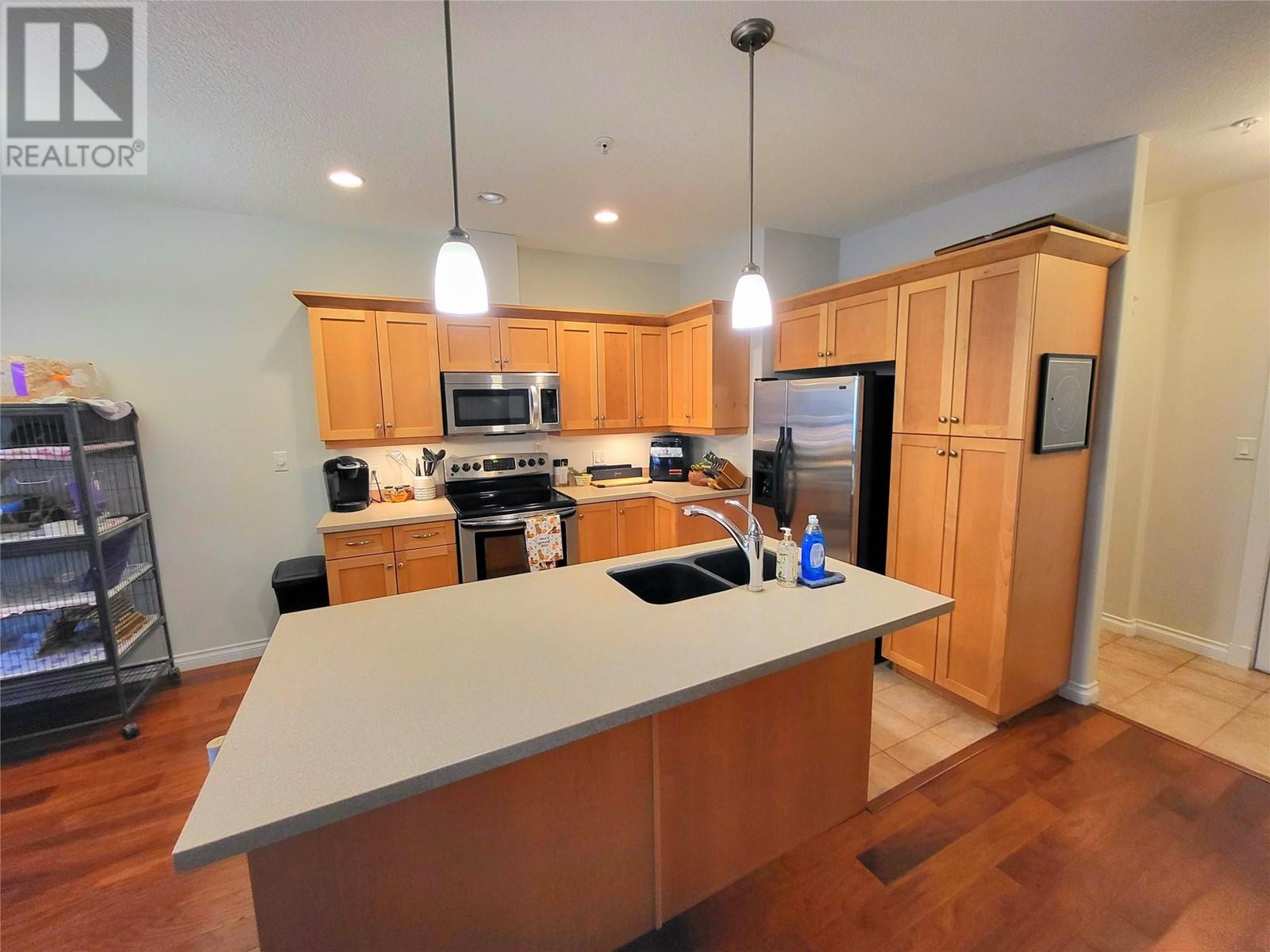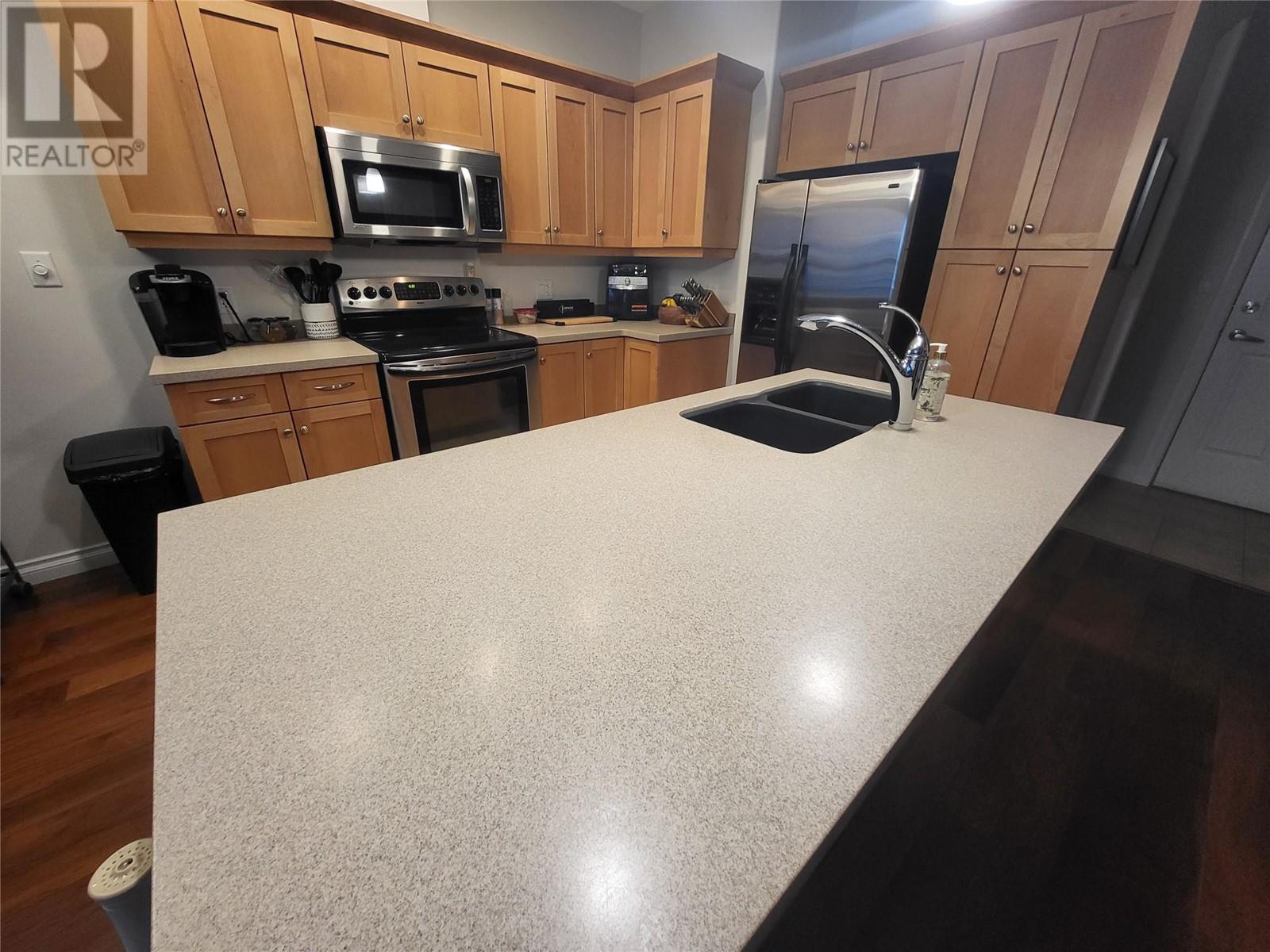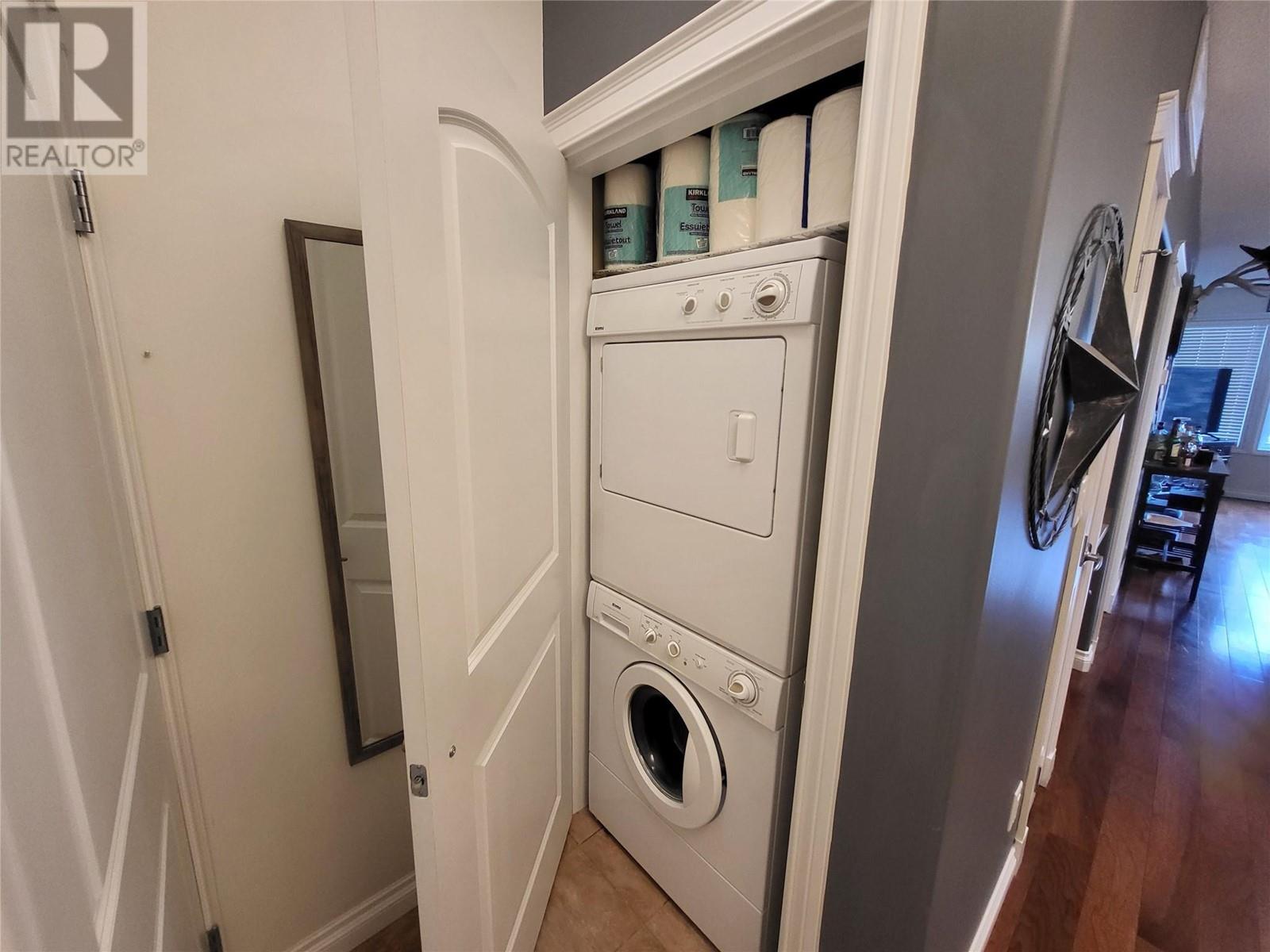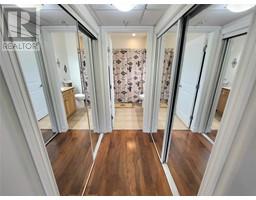3313 Wilson Street Unit# 210 Penticton, British Columbia V2A 8J3
$367,000Maintenance, Reserve Fund Contributions, Insurance, Ground Maintenance, Property Management, Other, See Remarks, Recreation Facilities, Sewer, Waste Removal, Water
$331 Monthly
Maintenance, Reserve Fund Contributions, Insurance, Ground Maintenance, Property Management, Other, See Remarks, Recreation Facilities, Sewer, Waste Removal, Water
$331 MonthlyBeautiful North east facing level entry unit in The Verana complex. The 831 square foot unit feels bright and spacious throughout with large windows and open concept layout the property will make you feel right at home. The open kitchen with a large island includes stainless appliances, plenty of cabinets, solid surface countertops and an office nook to boot. Walking though to the dining and living room you will notice the quality of care given to the unit. The bedroom includes built in cabinetry, 2 large closets and 4 piece bathroom. The home has plenty of storage, 2 piece powder room, Washer and Dryer in the unit and the Exclusive GRASS yard with patio for entertaining or Pet, only available in a few units. The complex has some great amenities such as the secured underground parking, gym, banquet room, lounge and plenty of visitor parking available. Close to Skaha Lake, Recreation, Restaurants, Transit and Shopping. (id:59116)
Property Details
| MLS® Number | 10332357 |
| Property Type | Single Family |
| Neigbourhood | Main South |
| Community Name | THE VERANA |
| Community Features | Recreational Facilities, Pets Allowed With Restrictions, Rentals Allowed |
| Features | Central Island |
| Parking Space Total | 1 |
| Storage Type | Storage, Locker |
| Structure | Clubhouse |
| View Type | Mountain View |
Building
| Bathroom Total | 2 |
| Bedrooms Total | 1 |
| Amenities | Clubhouse, Recreation Centre, Security/concierge, Storage - Locker |
| Appliances | Refrigerator, Dishwasher, Dryer, Oven - Electric, Microwave, Washer/dryer Stack-up |
| Constructed Date | 2007 |
| Cooling Type | Central Air Conditioning, See Remarks |
| Exterior Finish | Stucco |
| Fire Protection | Security, Sprinkler System-fire, Controlled Entry, Smoke Detector Only |
| Flooring Type | Ceramic Tile, Hardwood |
| Half Bath Total | 1 |
| Heating Type | Forced Air, See Remarks |
| Roof Material | Other |
| Roof Style | Unknown |
| Stories Total | 1 |
| Size Interior | 831 Ft2 |
| Type | Apartment |
| Utility Water | Municipal Water |
Parking
| Parkade | |
| Underground | 1 |
Land
| Acreage | No |
| Fence Type | Rail |
| Landscape Features | Underground Sprinkler |
| Sewer | Municipal Sewage System |
| Size Total Text | Under 1 Acre |
| Zoning Type | Residential |
Rooms
| Level | Type | Length | Width | Dimensions |
|---|---|---|---|---|
| Main Level | 4pc Ensuite Bath | 6'5'' x 6'3'' | ||
| Main Level | 2pc Bathroom | Measurements not available | ||
| Main Level | Laundry Room | 3' x 3' | ||
| Main Level | Primary Bedroom | 11' x 10' | ||
| Main Level | Dining Room | 8' x 8' | ||
| Main Level | Foyer | 13' x 4' | ||
| Main Level | Living Room | 14' x 14' | ||
| Main Level | Kitchen | 12' x 9'6'' |
https://www.realtor.ca/real-estate/27807059/3313-wilson-street-unit-210-penticton-main-south
Contact Us
Contact us for more information

Tracy Dionne
484 Main Street
Penticton, British Columbia V2A 5C5

Norm Davies
Personal Real Estate Corporation
484 Main Street
Penticton, British Columbia V2A 5C5





































