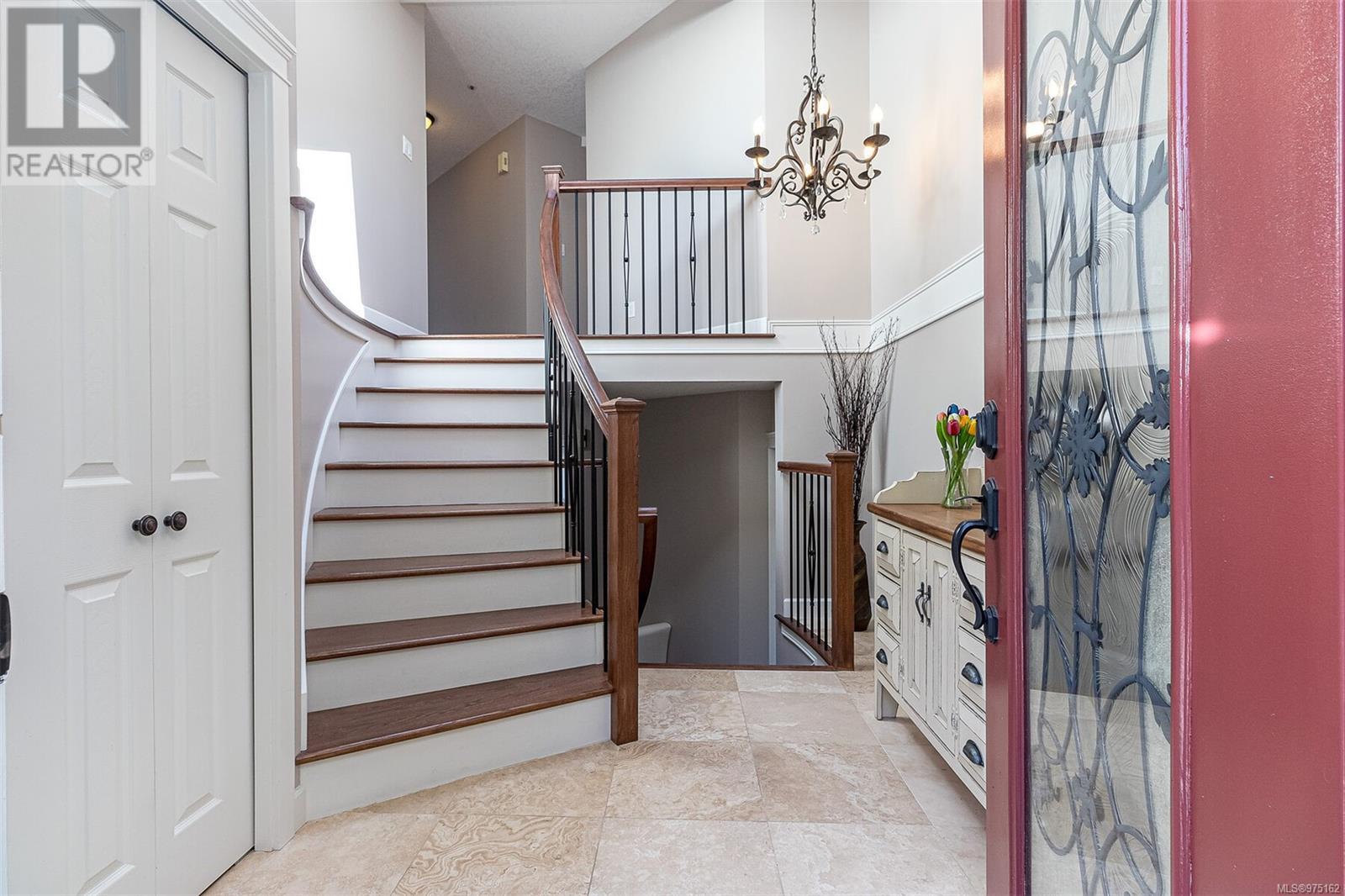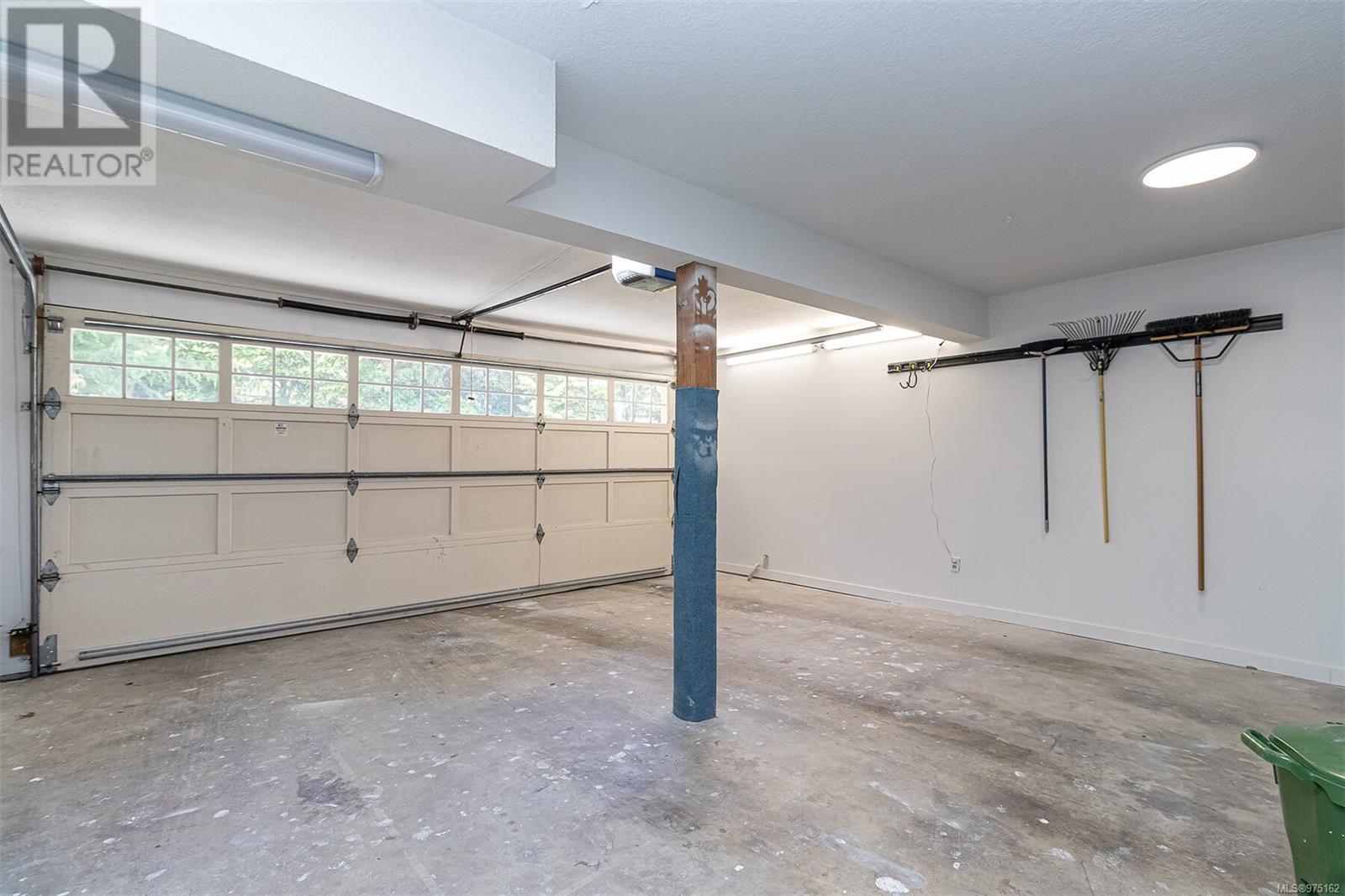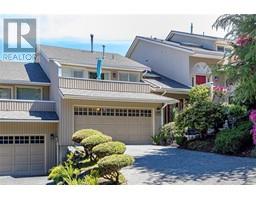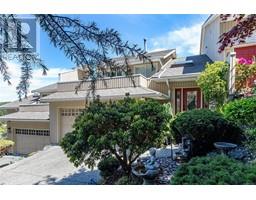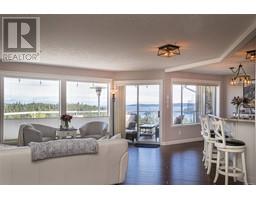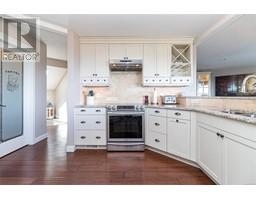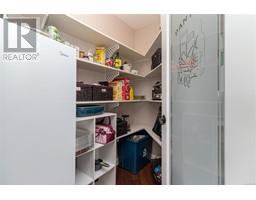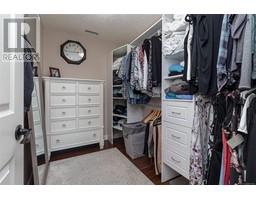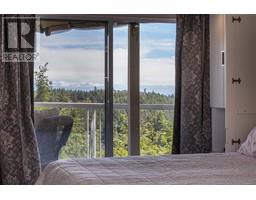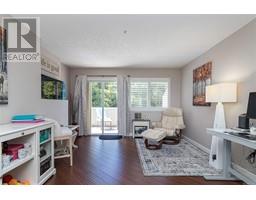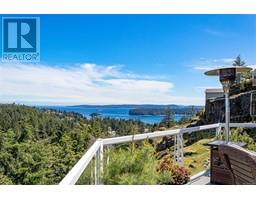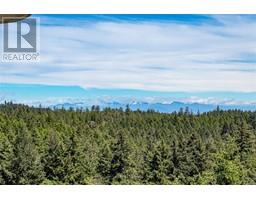3321 Edgewood Dr Nanaimo, British Columbia V9T 5V2
$819,900Maintenance,
$697.36 Monthly
Maintenance,
$697.36 MonthlyWelcome to Edgewood Estates, an exclusive 55+ adult-oriented gated community where luxury meets serene coastal living. This spectacular 2 bedroom plus den, 2 bath townhome offers stunning ocean views from virtually every room. This home was completely updated by the award-winning Alair Construction, featuring high-end finishes & thoughtful design. The main floor boasts a chef’s kitchen with stone countertops, an eating bar, & a spacious walk-in pantry. Adjacent to the kitchen is a large den with its own balcony, providing a perfect space for a home office. French doors lead you into the open concept dining & living room area, which is enveloped by a wall of windows & sliding glass doors that open to an expansive deck. Here, you can enjoy breathtaking views of the mouth of Departure Bay & the distant mainland mountains—ideal for entertaining or simply relaxing. Descending to the lower level, you’ll find a luxurious master suite equipped with an ensuite bathroom that includes a tiled shower & soaker tub, along with a sizable walk-in closet. The second bedroom, also generous in size, features another walk-in closet. Both bedrooms offer ocean views with sliding glass doors that lead out to a tranquil patio. A convenient laundry room completes this level. Both stylish & functional, this townhome is designed to provide comfort & elegance in a community that values security & tranquility. Whether you're soaking in the views from the upper deck or enjoying the privacy of your patio, this home offers a unique opportunity for those seeking the finest in retirement living. Discover your dream home at Edgewood Estates, where every day feels like a vacation! (id:59116)
Open House
This property has open houses!
1:00 pm
Ends at:3:00 pm
Property Details
| MLS® Number | 975162 |
| Property Type | Single Family |
| Neigbourhood | Departure Bay |
| CommunityFeatures | Pets Allowed With Restrictions, Age Restrictions |
| Features | Central Location, Curb & Gutter, Hillside, Sloping, Other, Gated Community |
| ParkingSpaceTotal | 4 |
| Plan | Vis1887 |
| ViewType | Mountain View, Ocean View |
Building
| BathroomTotal | 2 |
| BedroomsTotal | 2 |
| ConstructedDate | 1991 |
| CoolingType | None |
| FireplacePresent | Yes |
| FireplaceTotal | 1 |
| HeatingFuel | Natural Gas |
| HeatingType | Forced Air |
| SizeInterior | 1888 Sqft |
| TotalFinishedArea | 1888 Sqft |
| Type | Row / Townhouse |
Parking
| Garage |
Land
| AccessType | Road Access |
| Acreage | No |
| SizeIrregular | 1754 |
| SizeTotal | 1754 Sqft |
| SizeTotalText | 1754 Sqft |
| ZoningDescription | R6 |
| ZoningType | Multi-family |
Rooms
| Level | Type | Length | Width | Dimensions |
|---|---|---|---|---|
| Lower Level | Laundry Room | 9'5 x 9'1 | ||
| Lower Level | Bedroom | 18'7 x 9'5 | ||
| Lower Level | Ensuite | 4-Piece | ||
| Lower Level | Primary Bedroom | 15'4 x 13'2 | ||
| Main Level | Bathroom | 3-Piece | ||
| Main Level | Eating Area | 9'7 x 7'11 | ||
| Main Level | Den | 16'4 x 12'11 | ||
| Main Level | Living Room/dining Room | 20'4 x 19'7 | ||
| Main Level | Kitchen | 15'2 x 14'9 | ||
| Other | Entrance | 11'4 x 7'2 |
https://www.realtor.ca/real-estate/27373219/3321-edgewood-dr-nanaimo-departure-bay
Interested?
Contact us for more information
Janice Stromar
Personal Real Estate Corporation
4200 Island Highway North
Nanaimo, British Columbia V9T 1W6
Tom Stromar
4200 Island Highway North
Nanaimo, British Columbia V9T 1W6






