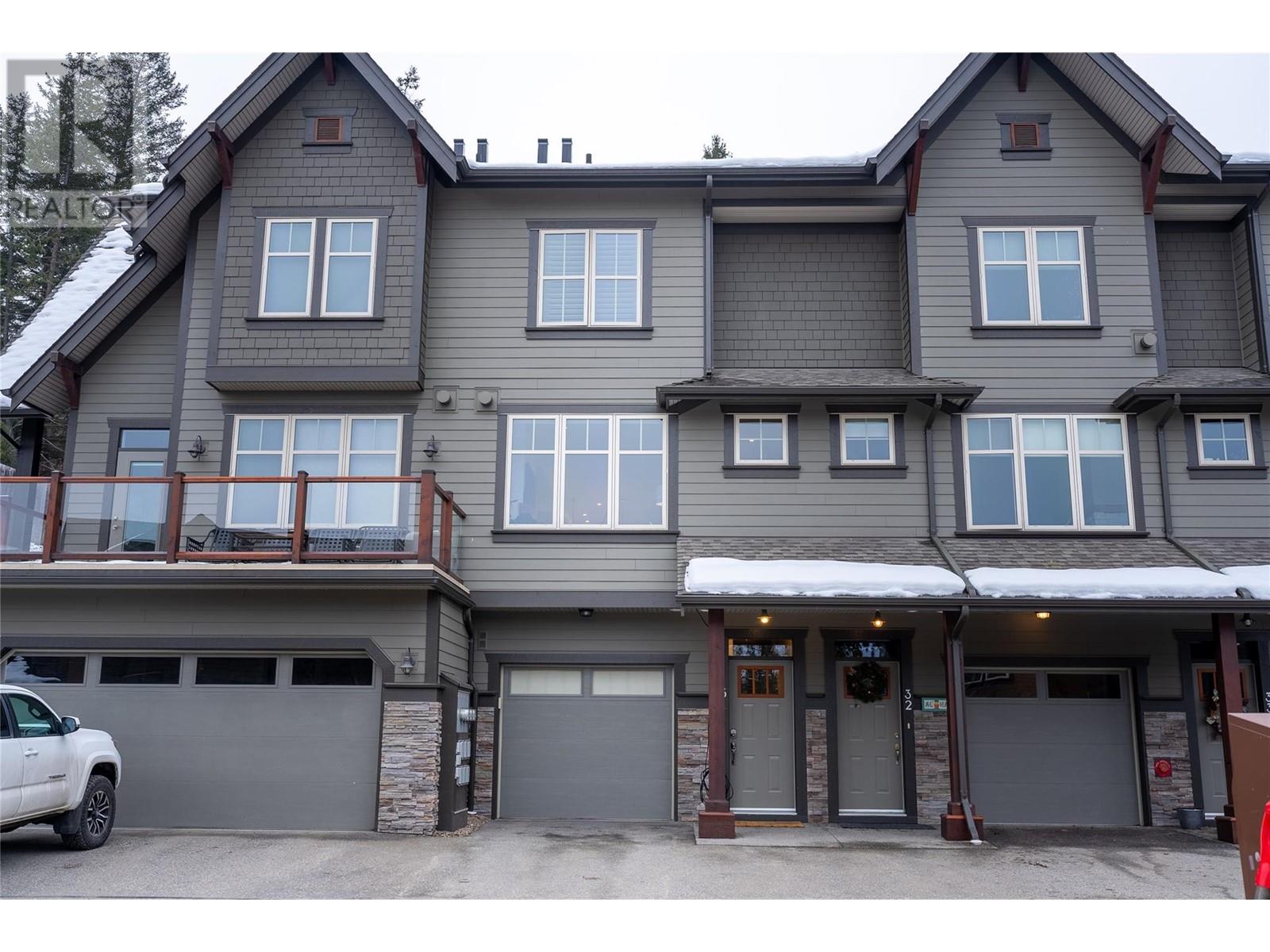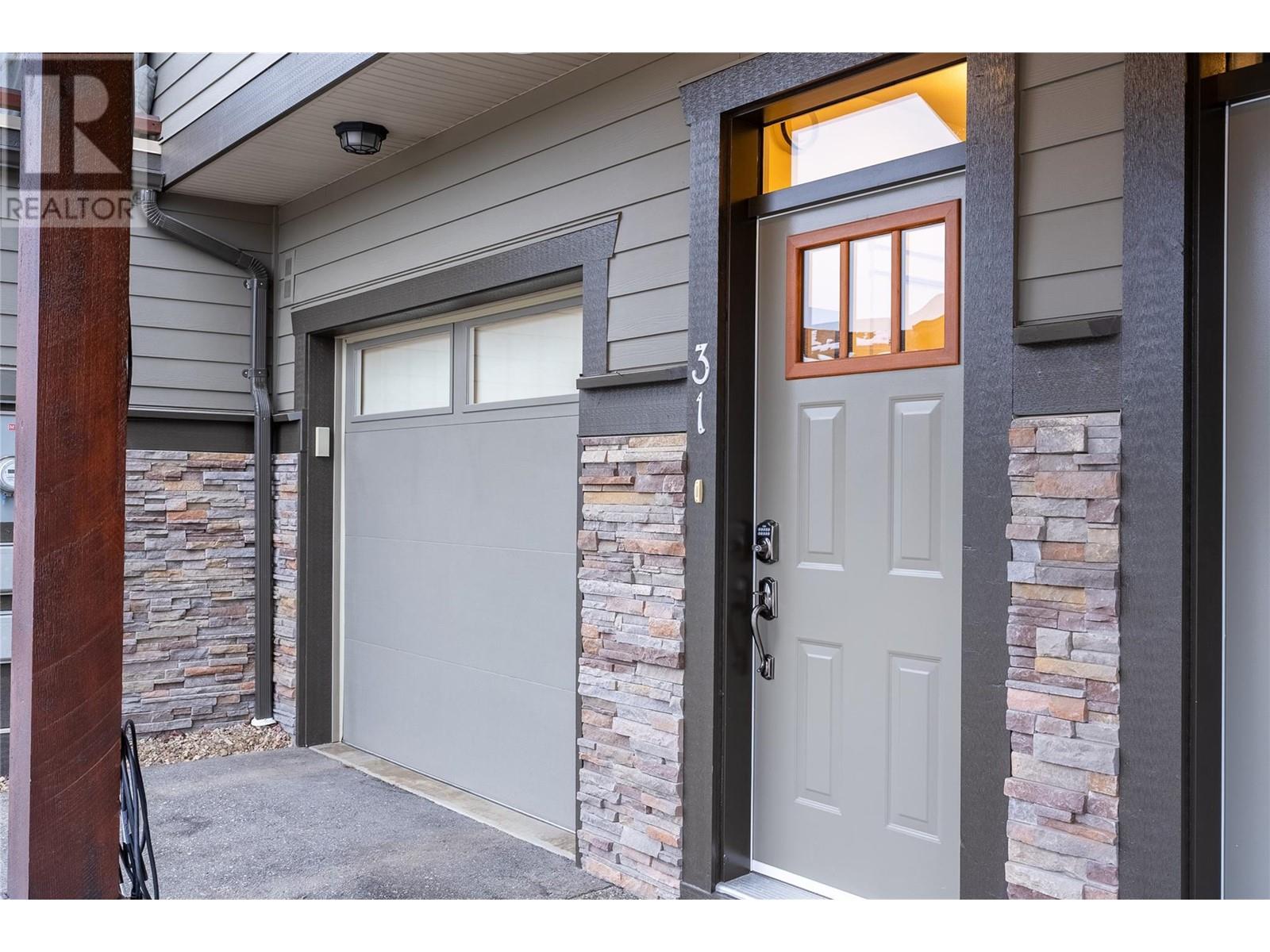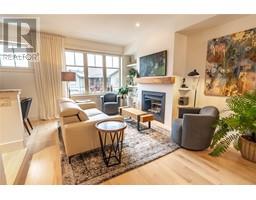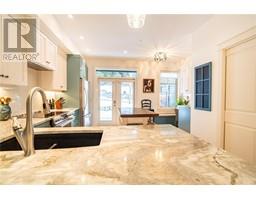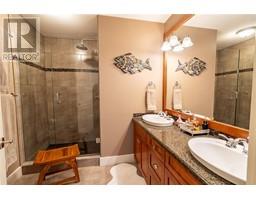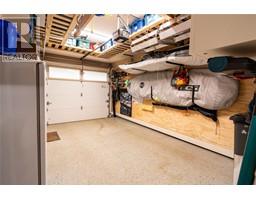333 Longspoon Drive Unit# 31 Vernon, British Columbia V1H 2L1
$664,900Maintenance, Reserve Fund Contributions, Insurance, Ground Maintenance, Property Management, Other, See Remarks, Recreation Facilities
$521.33 Monthly
Maintenance, Reserve Fund Contributions, Insurance, Ground Maintenance, Property Management, Other, See Remarks, Recreation Facilities
$521.33 MonthlyWarmth and comfort blend together in this tastefully renovated residence with meticulous attention to detail. This beautiful 2-bedroom, 2.5 bath townhome offers a wonderful sense of “house” while still enjoying the benefits of luxury condo living.The main living area features a a bright open floor plan, with a freshly updated contemporary kitchen w matching marble countertop, Blanco sink, new GE Cafe double oven induction range, flush mount hood fan, updated plumbing and lighting, a built-in desk and coffee bar w custom Elm countertop and a 2pc bath w heated floors. Birch hardwood throughout the main floor flows to the cozy living room w updated gas f/p framed in custom-built cabinetry, Elm wood mantle harvested specifically for this home and a nook w large built-in desk lends itself to working from home. Upstairs is the primary bedroom and 3 pc ensuite w generous sized closets, motorized Hunter Douglas Silhouette blinds, washer/dryer closet and a large second bedroom w 4 pc ensuite. A lower-level flex room is finished to main floor quality w carpet and electric heating, perfect for a theatre/exercise room. Newer water tank, humidifier, circulating water pump and air exchanger in the mechanical room. Epoxy flooring in the garage and built-in cabinets for storage. Garden doors off the kitchen w Phantom Screens open to private patio area w gas bbq hook-up. Predator Ridge offers a year-round lifestyle and unparalleled amenities with two of Canada’s finest golf courses. (id:59116)
Open House
This property has open houses!
12:00 pm
Ends at:2:00 pm
Property Details
| MLS® Number | 10329008 |
| Property Type | Single Family |
| Neigbourhood | Predator Ridge |
| Community Name | Osprey Green Townhomes |
| Amenities Near By | Golf Nearby, Recreation |
| Features | Cul-de-sac, One Balcony |
| Parking Space Total | 1 |
| Road Type | Cul De Sac |
| View Type | View (panoramic) |
Building
| Bathroom Total | 3 |
| Bedrooms Total | 2 |
| Appliances | Refrigerator, Dishwasher, Microwave, See Remarks |
| Architectural Style | Split Level Entry |
| Basement Type | Full |
| Constructed Date | 2010 |
| Construction Style Attachment | Attached |
| Construction Style Split Level | Other |
| Cooling Type | Central Air Conditioning |
| Exterior Finish | Composite Siding |
| Fire Protection | Sprinkler System-fire, Smoke Detector Only |
| Fireplace Fuel | Gas |
| Fireplace Present | Yes |
| Fireplace Type | Insert |
| Flooring Type | Carpeted, Hardwood, Tile |
| Half Bath Total | 1 |
| Heating Type | Forced Air, See Remarks |
| Roof Material | Asphalt Shingle |
| Roof Style | Unknown |
| Stories Total | 3 |
| Size Interior | 1,595 Ft2 |
| Type | Row / Townhouse |
| Utility Water | Municipal Water |
Parking
| Attached Garage | 1 |
Land
| Acreage | No |
| Land Amenities | Golf Nearby, Recreation |
| Landscape Features | Landscaped |
| Sewer | Municipal Sewage System |
| Size Total Text | Under 1 Acre |
| Zoning Type | Unknown |
Rooms
| Level | Type | Length | Width | Dimensions |
|---|---|---|---|---|
| Second Level | 2pc Bathroom | 4'2'' x 5'10'' | ||
| Second Level | Living Room | 11'11'' x 13'2'' | ||
| Second Level | Dining Room | 11'11'' x 12'0'' | ||
| Second Level | Kitchen | 11'4'' x 14'10'' | ||
| Third Level | Bedroom | 13'0'' x 9'6'' | ||
| Third Level | 4pc Ensuite Bath | 5'5'' x 8'8'' | ||
| Third Level | 4pc Ensuite Bath | 8'0'' x 6'0'' | ||
| Third Level | Primary Bedroom | 13'0'' x 12'6'' | ||
| Basement | Recreation Room | 20'0'' x 13'0'' |
https://www.realtor.ca/real-estate/27814976/333-longspoon-drive-unit-31-vernon-predator-ridge
Contact Us
Contact us for more information

Darlene Grundy
Personal Real Estate Corporation
https://www.facebook.com/pages/Darlene-Grundy/434429390060289
https://ca.linkedin.com/pub/darlene-grundy/25/116/108
https://twitter.com/grundy_darlene?2=01
104 - 3477 Lakeshore Rd
Kelowna, British Columbia V1W 3S9

Christina Wright
104 - 3477 Lakeshore Rd
Kelowna, British Columbia V1W 3S9


























