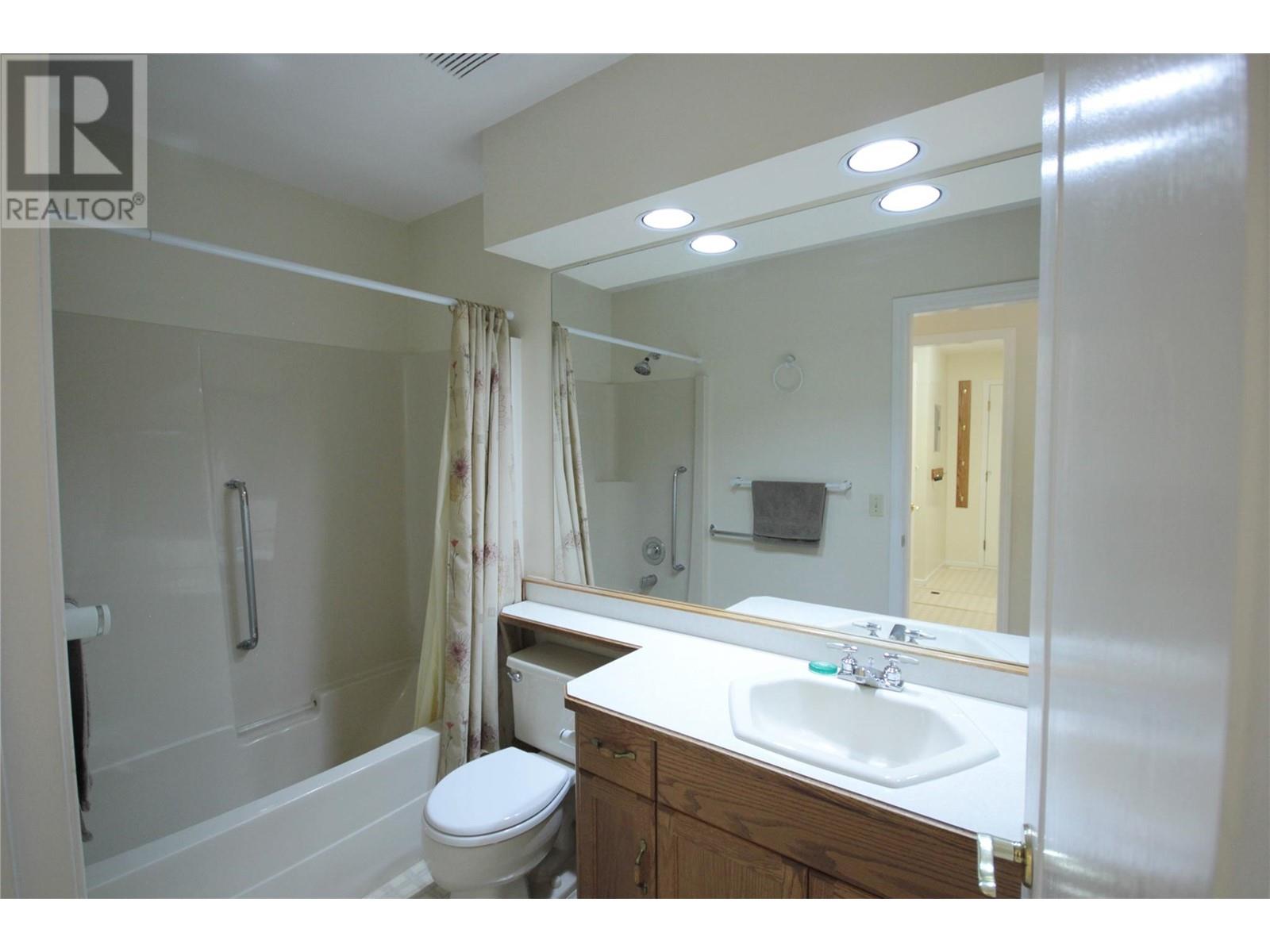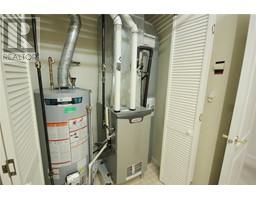3333 South Main Street Unit# 145 Penticton, British Columbia V2A 8J8
$675,000Maintenance, Ground Maintenance, Other, See Remarks, Recreation Facilities, Sewer, Water
$366 Monthly
Maintenance, Ground Maintenance, Other, See Remarks, Recreation Facilities, Sewer, Water
$366 MonthlyEnjoy serene garden views, fountains, and waterfalls in this secure, gated 55+ community with a clubhouse, a indoor pool and hottub. This one-level, 2-bed, 2-bath home boasts a private west facing backyard, a double garage, spacious rooms, a family room with a cozy gas fireplace adjacent to the kitchen in the luxury community ""The Sandbridge"". The complex offers RV parking in another location on site plus amenities like a pool, hot tub, billiards, games room, and rentable event space. One pet with restrictions allowed. Experience peaceful living with resort-like features in a prime location only blocks from the beach, recreation and shopping. (id:59116)
Property Details
| MLS® Number | 10317921 |
| Property Type | Single Family |
| Neigbourhood | Main South |
| Community Name | The Sandbridge |
| AmenitiesNearBy | Public Transit, Airport, Park, Recreation, Shopping |
| CommunityFeatures | Adult Oriented, Recreational Facilities, Pets Allowed, Rentals Allowed, Seniors Oriented |
| ParkingSpaceTotal | 2 |
| PoolType | Indoor Pool |
| Structure | Clubhouse |
| ViewType | Mountain View |
Building
| BathroomTotal | 2 |
| BedroomsTotal | 2 |
| Amenities | Clubhouse, Recreation Centre, Rv Storage |
| Appliances | Refrigerator, Dryer, Range - Electric, Washer |
| ArchitecturalStyle | Ranch |
| ConstructedDate | 1992 |
| ConstructionStyleAttachment | Detached |
| CoolingType | Central Air Conditioning |
| ExteriorFinish | Stucco |
| FireProtection | Controlled Entry, Smoke Detector Only |
| FireplaceFuel | Gas |
| FireplacePresent | Yes |
| FireplaceType | Unknown |
| FlooringType | Carpeted, Linoleum |
| HeatingType | Forced Air, See Remarks |
| RoofMaterial | Asphalt Shingle |
| RoofStyle | Unknown |
| StoriesTotal | 1 |
| SizeInterior | 1566 Sqft |
| Type | House |
| UtilityWater | Municipal Water |
Parking
| Attached Garage | 2 |
Land
| Acreage | No |
| FenceType | Fence |
| LandAmenities | Public Transit, Airport, Park, Recreation, Shopping |
| LandscapeFeatures | Landscaped |
| Sewer | Municipal Sewage System |
| SizeIrregular | 0.1 |
| SizeTotal | 0.1 Ac|under 1 Acre |
| SizeTotalText | 0.1 Ac|under 1 Acre |
| ZoningType | Residential |
Rooms
| Level | Type | Length | Width | Dimensions |
|---|---|---|---|---|
| Main Level | Other | 6'6'' x 6' | ||
| Main Level | Laundry Room | 11'3'' x 8'1'' | ||
| Main Level | Foyer | 6' x 4'2'' | ||
| Main Level | Family Room | 14'10'' x 12'6'' | ||
| Main Level | Bedroom | 14'3'' x 9'11'' | ||
| Main Level | Full Ensuite Bathroom | 11'2'' x 8' | ||
| Main Level | Full Bathroom | 8'10'' x 6'10'' | ||
| Main Level | Primary Bedroom | 17' x 13' | ||
| Main Level | Dining Room | 13' x 12' | ||
| Main Level | Living Room | 16' x 13' | ||
| Main Level | Kitchen | 13' x 11'2'' |
https://www.realtor.ca/real-estate/27093932/3333-south-main-street-unit-145-penticton-main-south
Interested?
Contact us for more information
Heather Smith
302 Eckhardt Avenue West
Penticton, British Columbia V2A 2A9
Pamela Hanson
Personal Real Estate Corporation
302 Eckhardt Avenue West
Penticton, British Columbia V2A 2A9





































