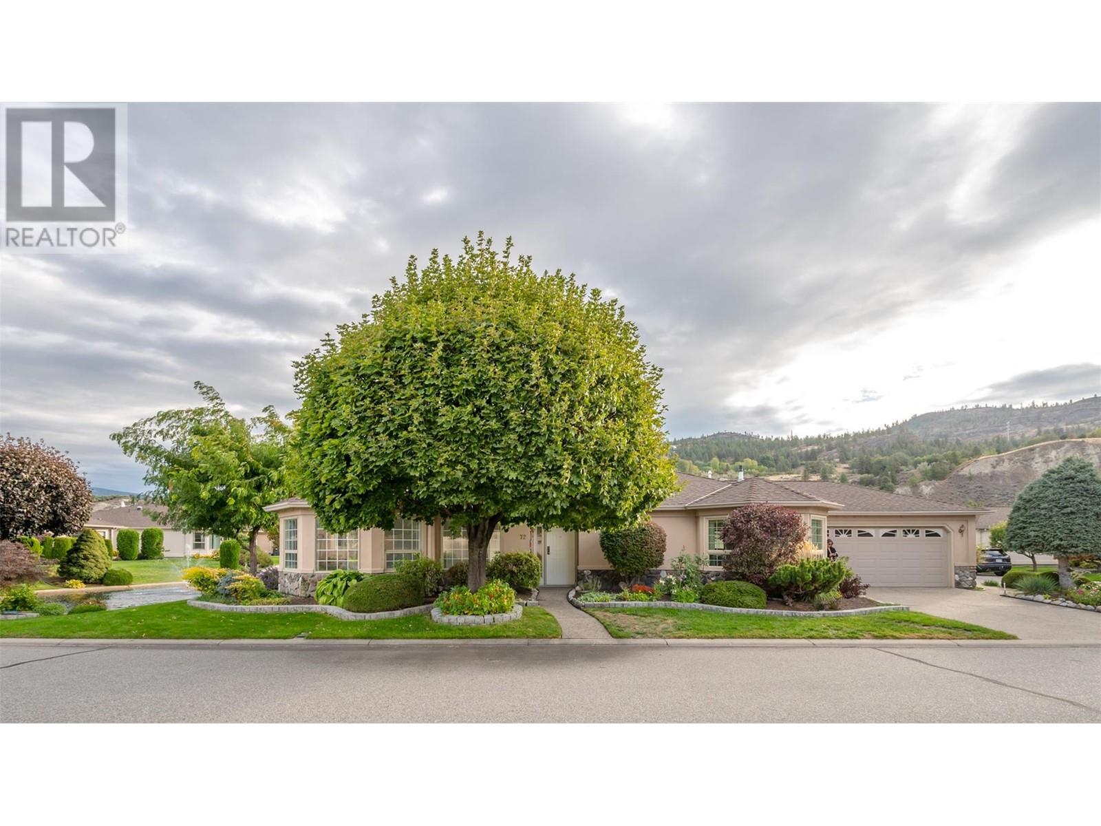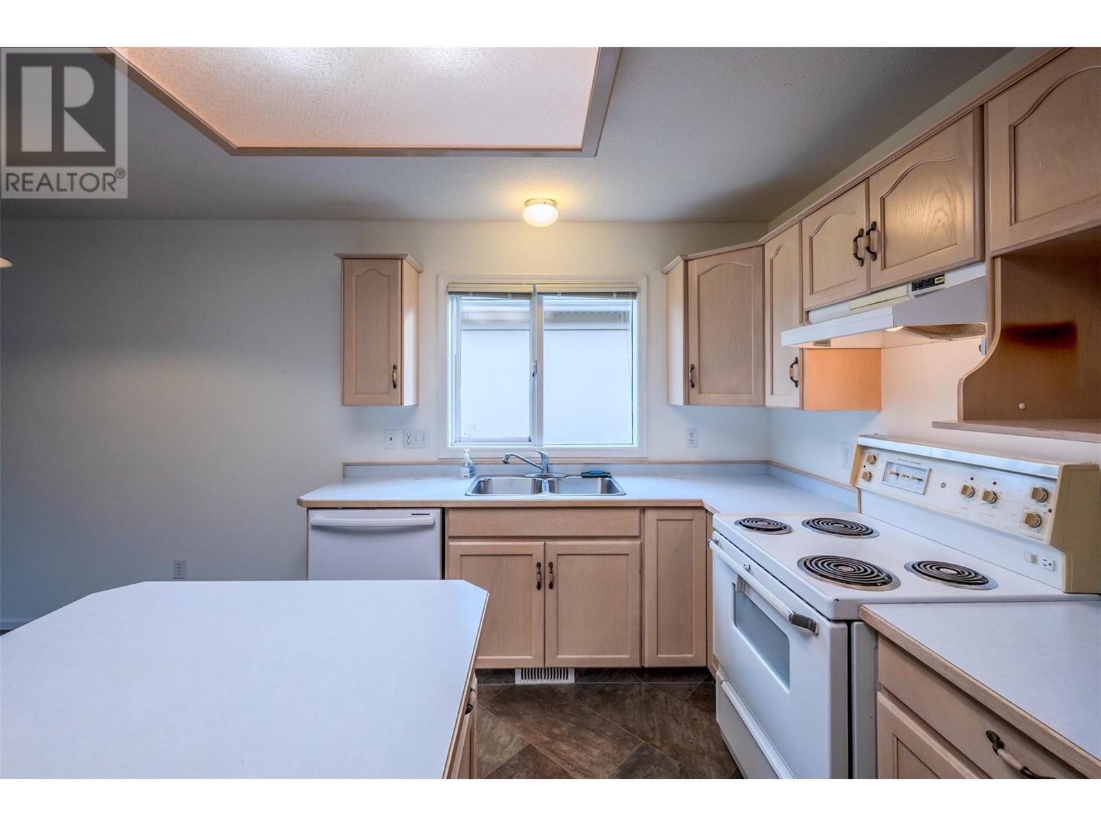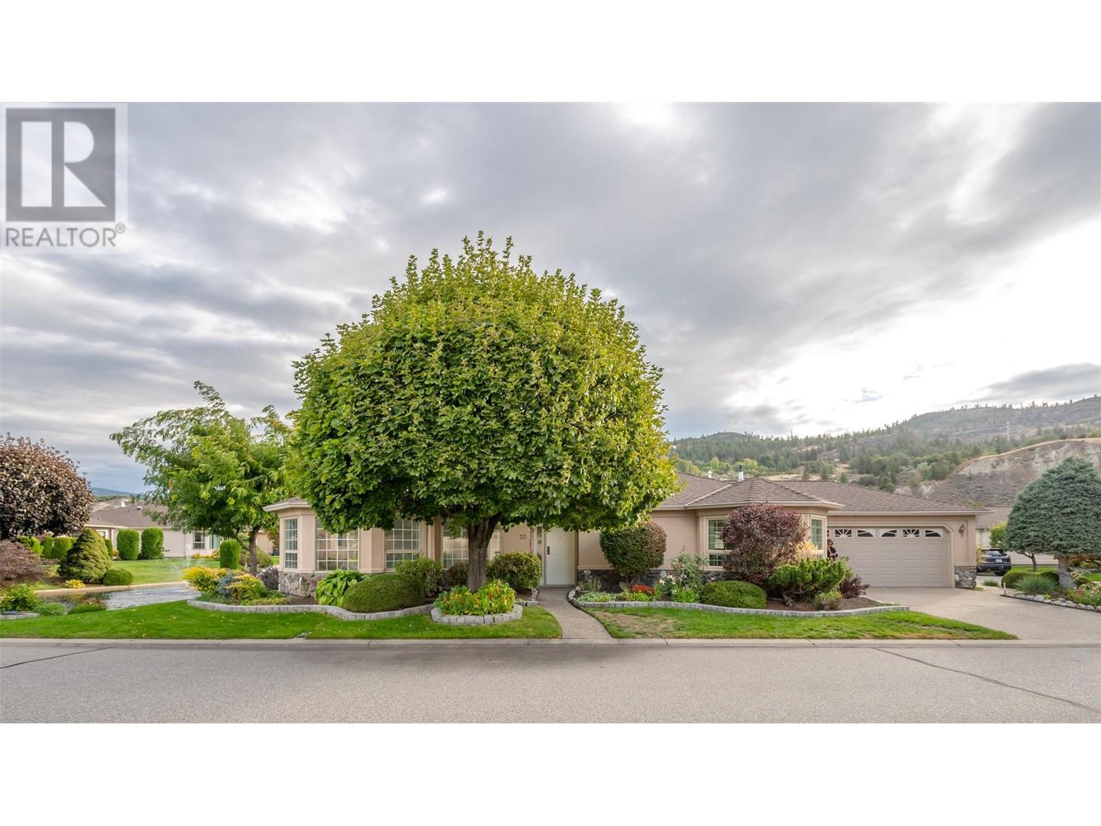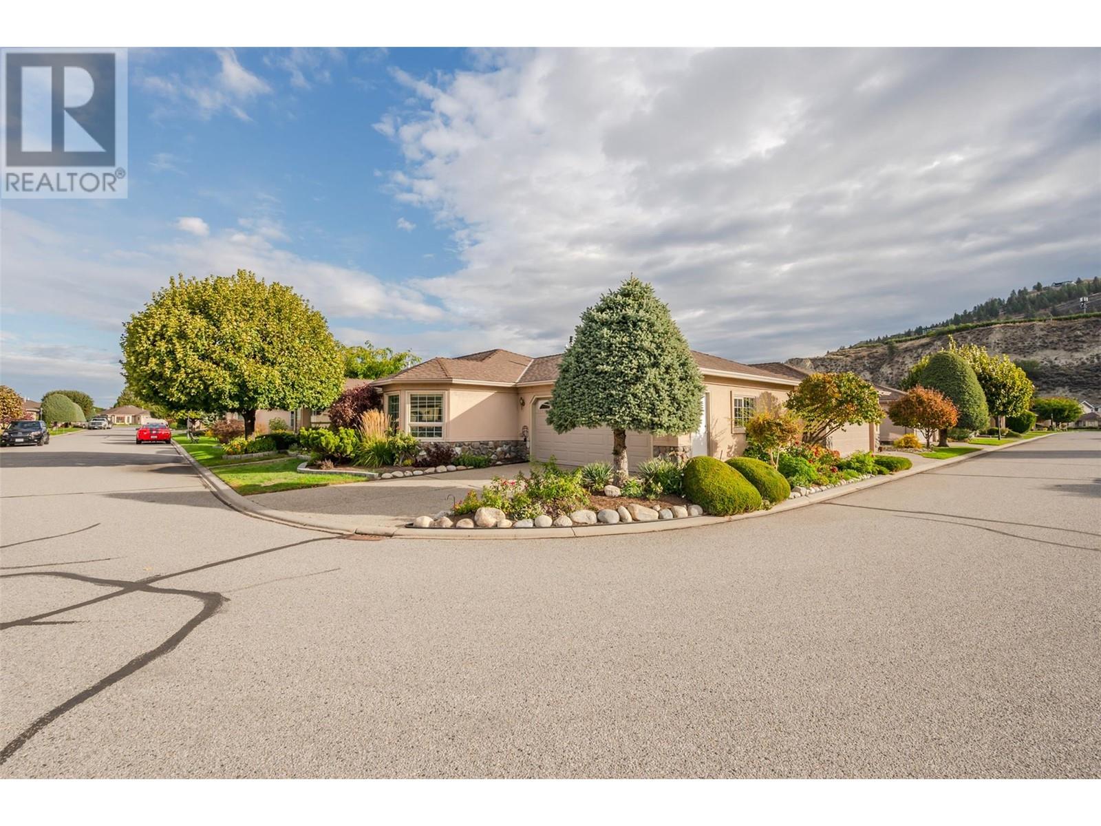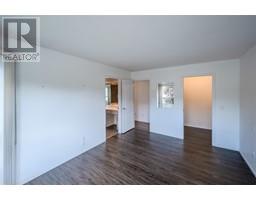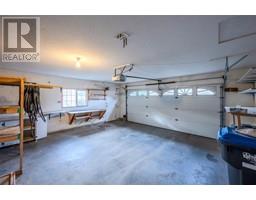3333 South Main Street Unit# 72 Penticton, British Columbia V2A 8J8
$725,000Maintenance, Reserve Fund Contributions, Ground Maintenance, Property Management, Other, See Remarks, Recreation Facilities, Sewer, Water
$366 Monthly
Maintenance, Reserve Fund Contributions, Ground Maintenance, Property Management, Other, See Remarks, Recreation Facilities, Sewer, Water
$366 MonthlySandbridge, one of Penticton’s best gated communities! This home is a 2 bedroom 2 bathroom home with just over 1,484 sq ft of living space. There is no carpet in this home which has been updated with vinyl flooring. Updated windows in the master bedroom and new windows have been installed in the living/dining room and kitchen. Poly B was replaced in 2014 and Hot Water on Demand was installed 1 year ago. Double car garage with parking in the driveway for 2 cars Walking distance to Skaha Lake, tennis courts, water park and the senior center. Amenities include, pool, hot tub, pool table, library and kitchen, Call Today! (id:59116)
Property Details
| MLS® Number | 10335147 |
| Property Type | Single Family |
| Neigbourhood | Main South |
| Community Name | Sandbridge |
| Amenities Near By | Airport, Park, Recreation, Schools |
| Community Features | Adult Oriented, Recreational Facilities, Pets Allowed With Restrictions, Seniors Oriented |
| Features | Central Island, Balcony |
| Parking Space Total | 4 |
Building
| Bathroom Total | 2 |
| Bedrooms Total | 2 |
| Amenities | Party Room, Recreation Centre, Rv Storage, Whirlpool |
| Appliances | Refrigerator, Dishwasher, Range - Electric, Washer & Dryer |
| Architectural Style | Ranch |
| Basement Type | Crawl Space |
| Constructed Date | 1992 |
| Construction Style Attachment | Detached |
| Cooling Type | Central Air Conditioning |
| Exterior Finish | Stucco |
| Fireplace Fuel | Gas |
| Fireplace Present | Yes |
| Fireplace Type | Insert |
| Flooring Type | Laminate, Linoleum |
| Heating Type | Forced Air, See Remarks |
| Roof Material | Asphalt Shingle |
| Roof Style | Unknown |
| Stories Total | 1 |
| Size Interior | 1,483 Ft2 |
| Type | House |
| Utility Water | Municipal Water |
Parking
| See Remarks | |
| Attached Garage | 2 |
Land
| Access Type | Easy Access |
| Acreage | No |
| Fence Type | Not Fenced |
| Land Amenities | Airport, Park, Recreation, Schools |
| Landscape Features | Underground Sprinkler |
| Sewer | Municipal Sewage System |
| Size Total Text | Under 1 Acre |
| Zoning Type | Residential |
Rooms
| Level | Type | Length | Width | Dimensions |
|---|---|---|---|---|
| Main Level | Laundry Room | 13'2'' x 9'6'' | ||
| Main Level | Primary Bedroom | 14'11'' x 10'11'' | ||
| Main Level | Living Room | 23'4'' x 16'11'' | ||
| Main Level | Kitchen | 8'5'' x 12'0'' | ||
| Main Level | 4pc Ensuite Bath | 9'11'' x 4'11'' | ||
| Main Level | Dining Room | 15'5'' x 14'9'' | ||
| Main Level | Bedroom | 13'2'' x 10'6'' | ||
| Main Level | 3pc Bathroom | 9'11'' x 5'11'' |
https://www.realtor.ca/real-estate/27903845/3333-south-main-street-unit-72-penticton-main-south
Contact Us
Contact us for more information
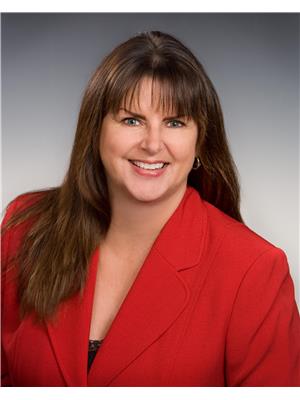
Anita Russell
(250) 438-6640
484 Main Street
Penticton, British Columbia V2A 5C5

