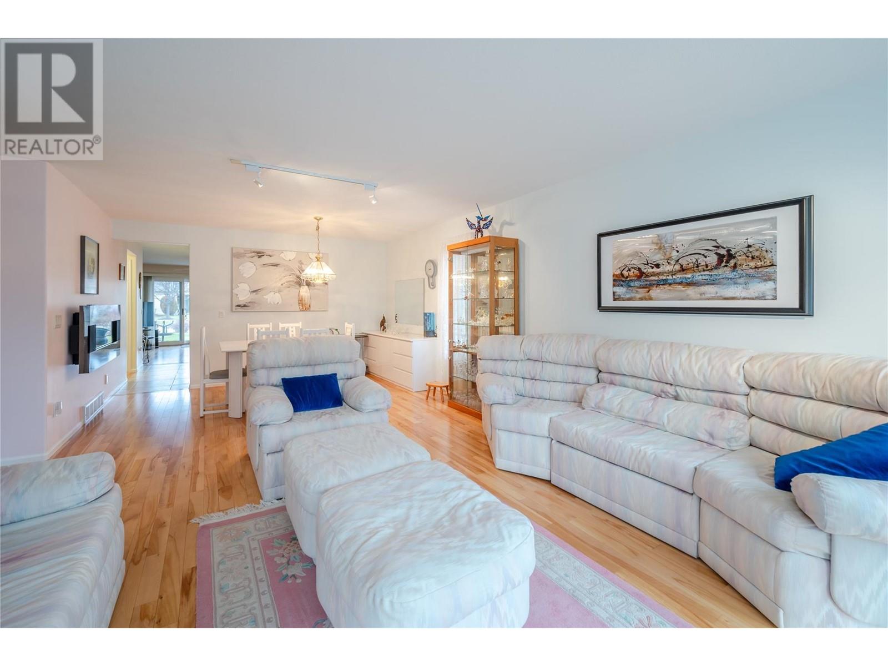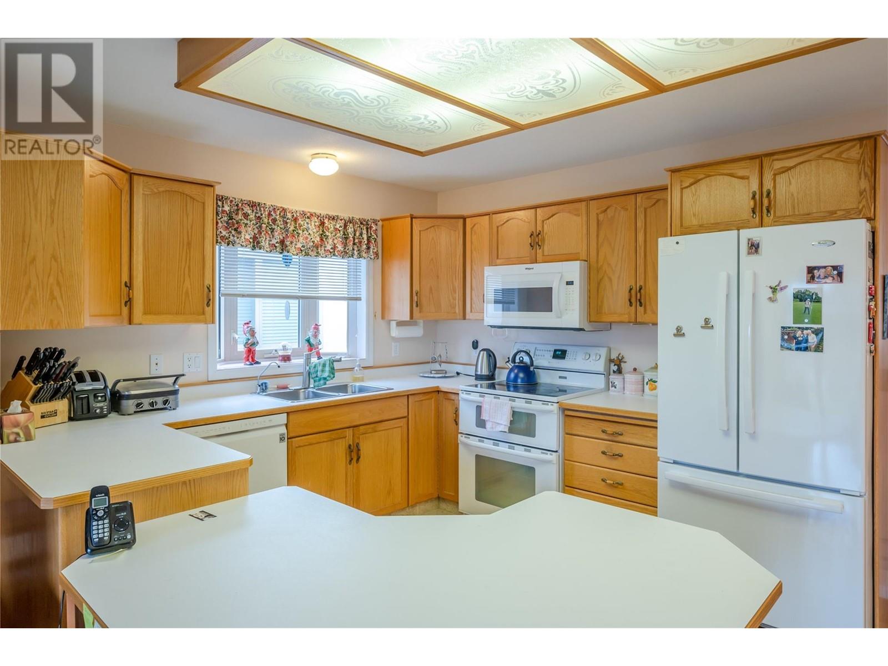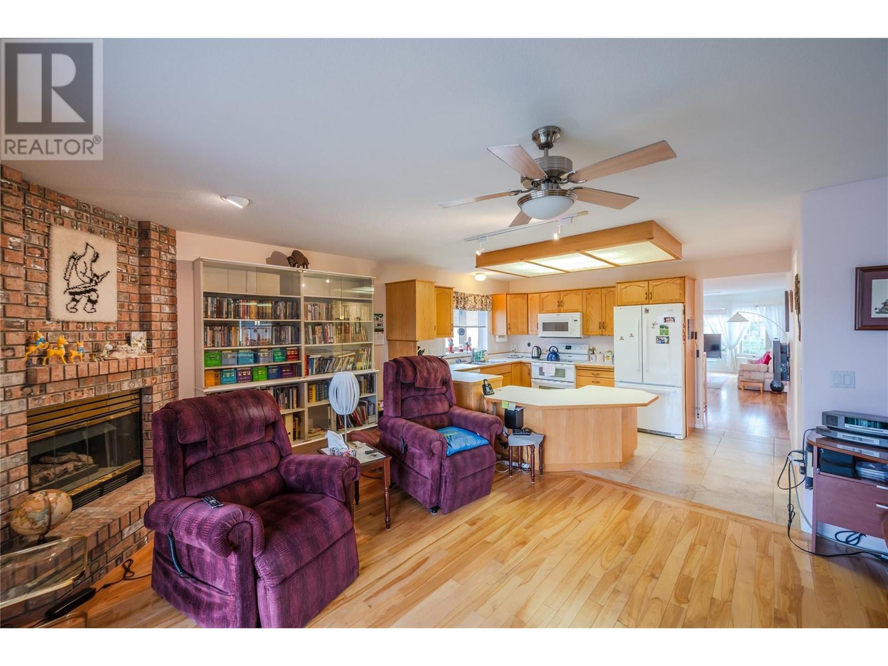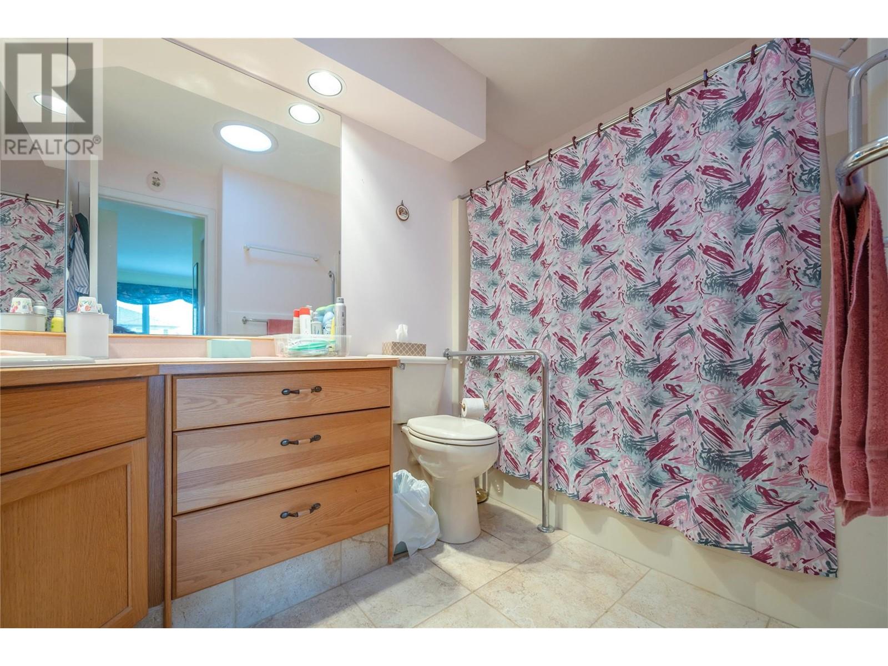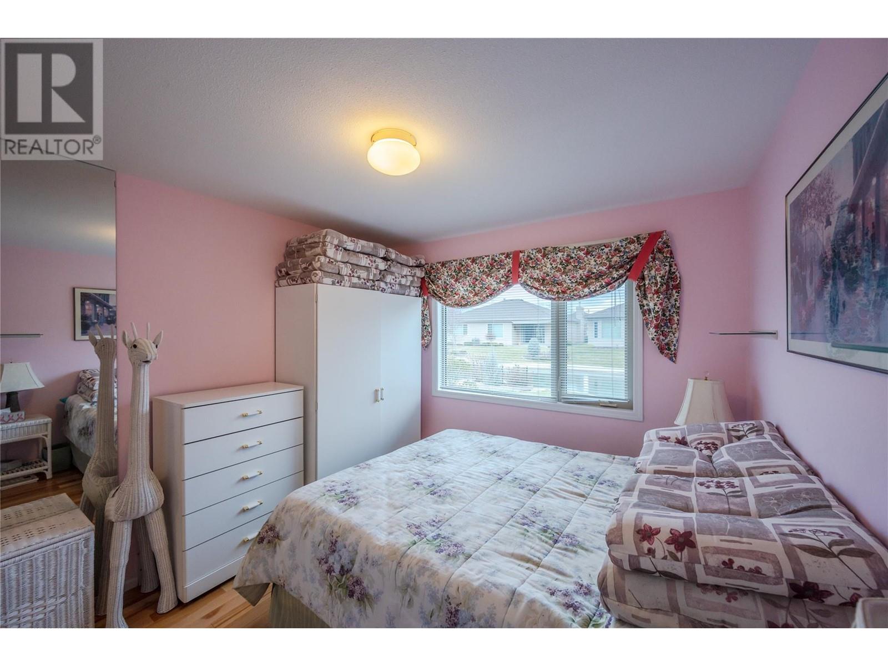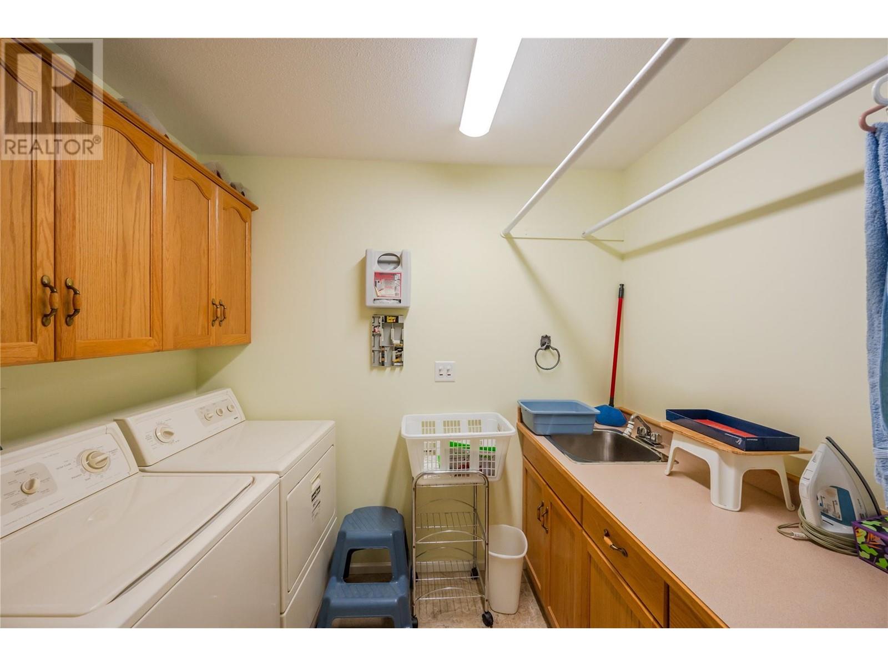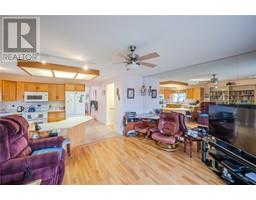3333 South Main Street Unit# 90 Penticton, British Columbia V2A 8J8
$820,000Maintenance, Reserve Fund Contributions, Ground Maintenance, Property Management, Other, See Remarks, Sewer, Waste Removal
$366 Monthly
Maintenance, Reserve Fund Contributions, Ground Maintenance, Property Management, Other, See Remarks, Sewer, Waste Removal
$366 MonthlyWelcome to Sandbridge, Penticton's finest gated adult community. This 1699 square foot rancher home is designed for those aged 55 and above. This well-cared for home features 2 spacious bedrooms, a versatile den, 2 modern bathrooms, a double garage, and a premier South-facing location with tranquil water views. The generously sized living and dining room are perfect for entertaining, while the large primary bedroom includes a four-piece ensuite and a walk-in closet. Sandbridge offers exceptional amenities such as an indoor swimming pool, outdoor hot tub, billiard tables, library, full kitchen, and mail room. The pet-friendly community welcomes one small dog and one cat per household, and is situated near the picturesque Skaha Beach, providing easy access to beautiful natural attractions. Embrace the vibrant and welcoming atmosphere of Sandbridge, where every day feels like a vacation. Schedule a visit today and discover the unparalleled lifestyle that awaits you. (id:59116)
Property Details
| MLS® Number | 10332564 |
| Property Type | Single Family |
| Neigbourhood | Main South |
| Amenities Near By | Public Transit, Park, Recreation, Schools, Shopping |
| Community Features | Adult Oriented, Recreational Facilities, Pets Allowed, Seniors Oriented |
| Features | Level Lot |
| Parking Space Total | 2 |
| Structure | Clubhouse |
| View Type | Mountain View |
Building
| Bathroom Total | 2 |
| Bedrooms Total | 2 |
| Amenities | Clubhouse, Recreation Centre, Whirlpool |
| Appliances | Refrigerator, Dishwasher, Microwave, Oven, Washer & Dryer |
| Architectural Style | Ranch |
| Constructed Date | 1992 |
| Construction Style Attachment | Detached |
| Cooling Type | Central Air Conditioning |
| Exterior Finish | Stone, Stucco |
| Fireplace Fuel | Gas |
| Fireplace Present | Yes |
| Fireplace Type | Unknown |
| Heating Type | Forced Air, See Remarks |
| Roof Material | Asphalt Shingle |
| Roof Style | Unknown |
| Stories Total | 1 |
| Size Interior | 1,699 Ft2 |
| Type | House |
| Utility Water | Municipal Water |
Parking
| See Remarks | |
| Attached Garage | 2 |
Land
| Access Type | Easy Access |
| Acreage | No |
| Land Amenities | Public Transit, Park, Recreation, Schools, Shopping |
| Landscape Features | Landscaped, Level |
| Sewer | Municipal Sewage System |
| Size Irregular | 0.1 |
| Size Total | 0.1 Ac|under 1 Acre |
| Size Total Text | 0.1 Ac|under 1 Acre |
| Zoning Type | Unknown |
Rooms
| Level | Type | Length | Width | Dimensions |
|---|---|---|---|---|
| Main Level | Utility Room | 5' x 2'9'' | ||
| Main Level | Laundry Room | 12'6'' x 11'8'' | ||
| Main Level | Office | 12'6'' x 11'8'' | ||
| Main Level | 3pc Bathroom | 7'8'' x 6'6'' | ||
| Main Level | Bedroom | 13' x 9'10'' | ||
| Main Level | 4pc Ensuite Bath | 10'11'' x 6'11'' | ||
| Main Level | Primary Bedroom | 19'6'' x 10'11'' | ||
| Main Level | Family Room | 17'2'' x 13'1'' | ||
| Main Level | Kitchen | 13'5'' x 8'7'' | ||
| Main Level | Dining Room | 13'5'' x 7'7'' | ||
| Main Level | Living Room | 17'7'' x 14'3'' |
https://www.realtor.ca/real-estate/27816086/3333-south-main-street-unit-90-penticton-main-south
Contact Us
Contact us for more information

Stephen Janzen
Personal Real Estate Corporation
484 Main Street
Penticton, British Columbia V2A 5C5

Wes Stewart
Personal Real Estate Corporation
484 Main Street
Penticton, British Columbia V2A 5C5

Christopher Hanon
stewartgrouprealty.ca/
484 Main Street
Penticton, British Columbia V2A 5C5














