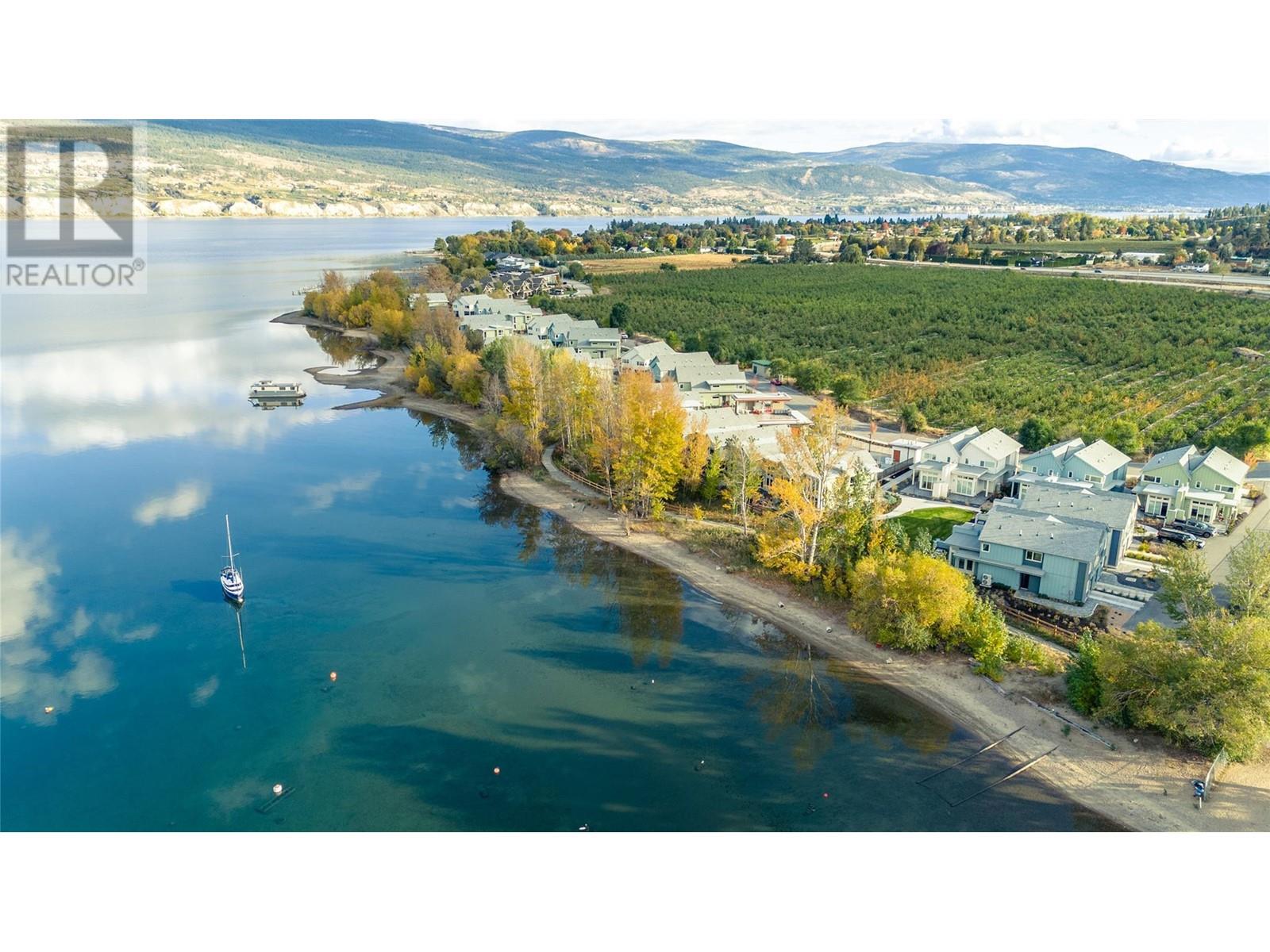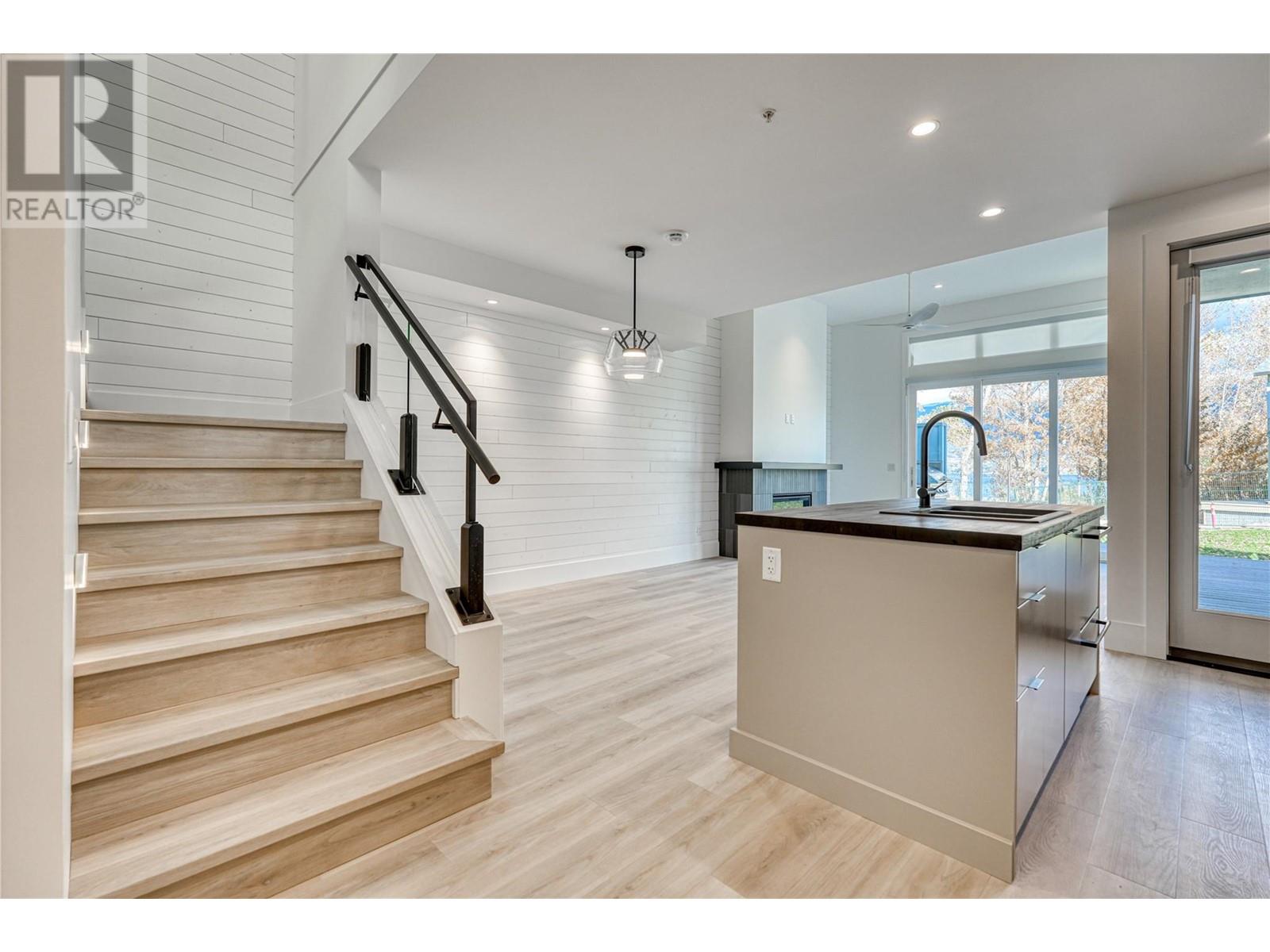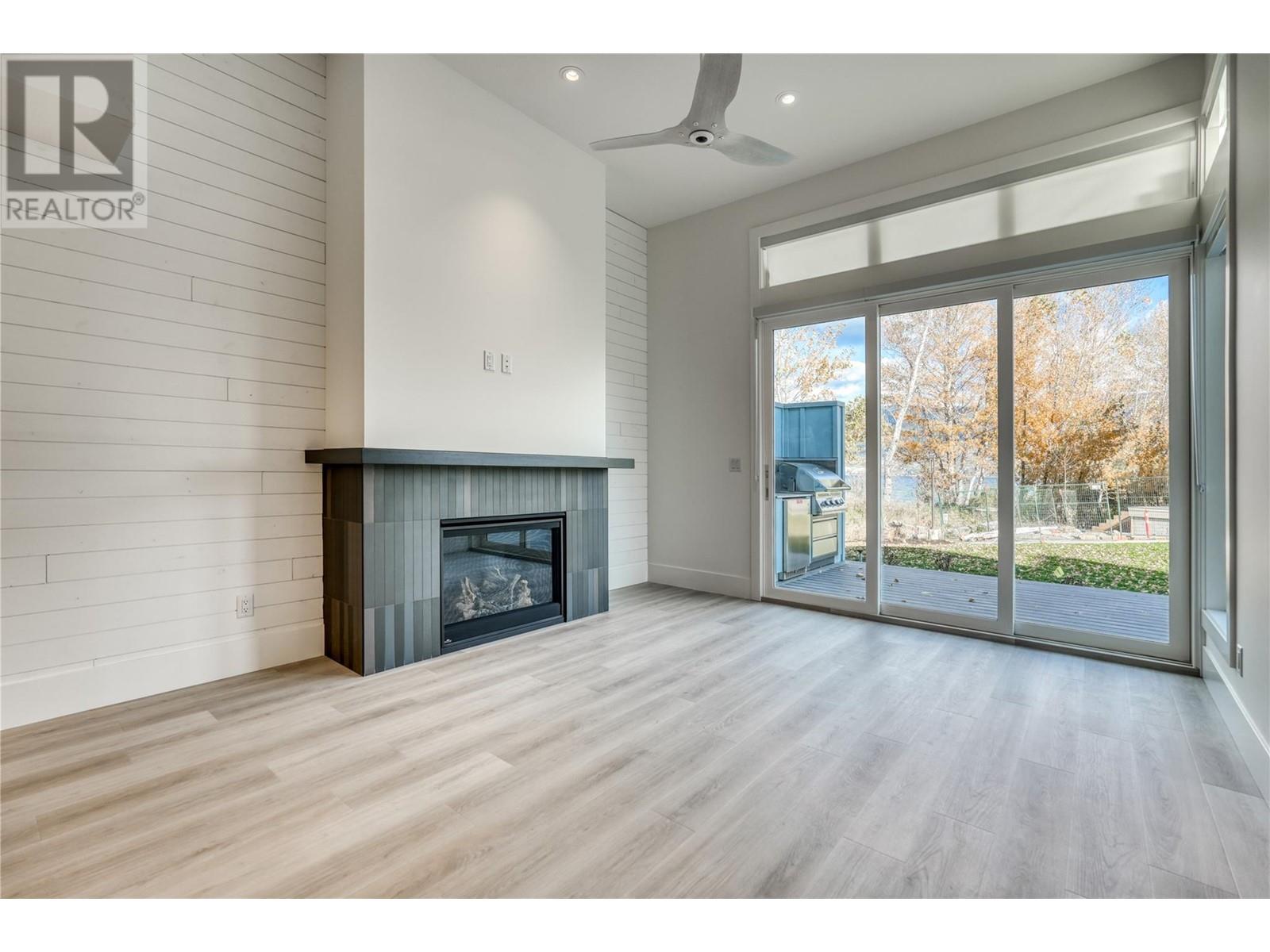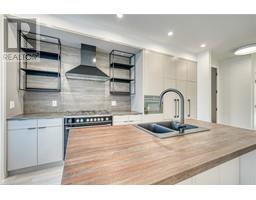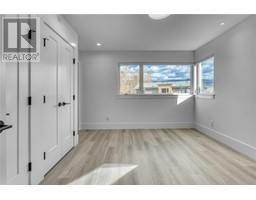3340 Landry Crescent Summerland, British Columbia V0H 1Z9
$1,349,000Maintenance,
$336.94 Monthly
Maintenance,
$336.94 MonthlyWATERFRONT! Welcome to Lakehouse at Summerland, an exclusive new neighbourhood with 45 luxurious lakeside residences perched on the shores of Okanagan Lake. This expansive three-bedroom, three-bathroom home boasts floor-to-ceiling windows that flood the interior with natural light, giving an airy and luminous ambiance. Discover contemporary living at its finest, highlighted by richly textured wooden countertops, top-tier stainless steel appliances complemented by European-inspired custom cabinetry, and an outdoor kitchen for added versatility. This property is conveniently close to wineries, golf courses, and just moments away from Penticton. Amenities include a pool, hot tub, wet bar, gym facilities, a lounge deck, and BBQ area. Price + GST. New Home Warranty! (id:59116)
Property Details
| MLS® Number | 10332629 |
| Property Type | Single Family |
| Neigbourhood | Trout Creek |
| Community Name | Lakehouse |
| Parking Space Total | 2 |
| Pool Type | Outdoor Pool |
| Structure | Clubhouse |
| Water Front Type | Waterfront On Lake |
Building
| Bathroom Total | 3 |
| Bedrooms Total | 3 |
| Amenities | Clubhouse |
| Appliances | Refrigerator, Dishwasher, Range - Gas, Microwave, Washer/dryer Stack-up |
| Constructed Date | 2023 |
| Cooling Type | Heat Pump |
| Exterior Finish | Composite Siding |
| Fireplace Fuel | Gas |
| Fireplace Present | Yes |
| Fireplace Type | Unknown |
| Half Bath Total | 1 |
| Heating Type | In Floor Heating, Heat Pump, See Remarks |
| Roof Material | Asphalt Shingle |
| Roof Style | Unknown |
| Stories Total | 2 |
| Size Interior | 1,535 Ft2 |
| Type | Duplex |
| Utility Water | Municipal Water |
Parking
| Attached Garage | 1 |
Land
| Acreage | No |
| Sewer | Municipal Sewage System |
| Size Total Text | Under 1 Acre |
| Surface Water | Lake |
| Zoning Type | Unknown |
Rooms
| Level | Type | Length | Width | Dimensions |
|---|---|---|---|---|
| Second Level | Loft | 10'10'' x 14'6'' | ||
| Second Level | Bedroom | 9'1'' x 12'3'' | ||
| Second Level | Bedroom | 9'6'' x 14'8'' | ||
| Second Level | Primary Bedroom | 11'11'' x 12'10'' | ||
| Second Level | 4pc Ensuite Bath | Measurements not available | ||
| Second Level | 4pc Bathroom | Measurements not available | ||
| Main Level | Living Room | 12'11'' x 13'10'' | ||
| Main Level | Laundry Room | 8'5'' x 8'11'' | ||
| Main Level | Kitchen | 10'1'' x 14'11'' | ||
| Main Level | Dining Room | 8'9'' x 11'7'' | ||
| Main Level | 2pc Bathroom | Measurements not available |
https://www.realtor.ca/real-estate/27817094/3340-landry-crescent-summerland-trout-creek
Contact Us
Contact us for more information
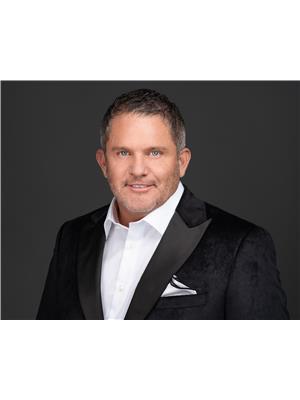
Kirk Chamberlain
Personal Real Estate Corporation
200-525 Highway 97 South
West Kelowna, British Columbia V1Z 4C9

