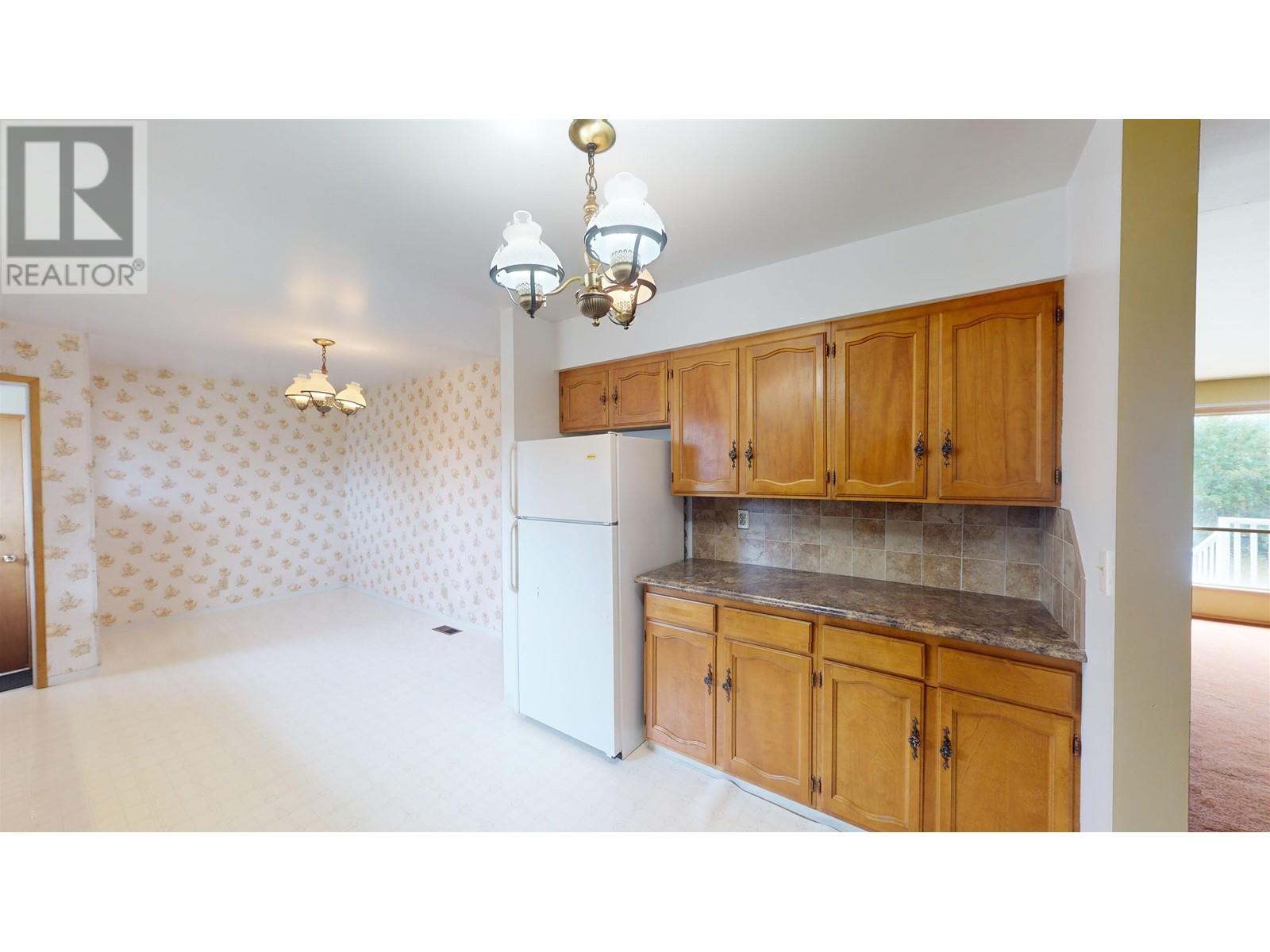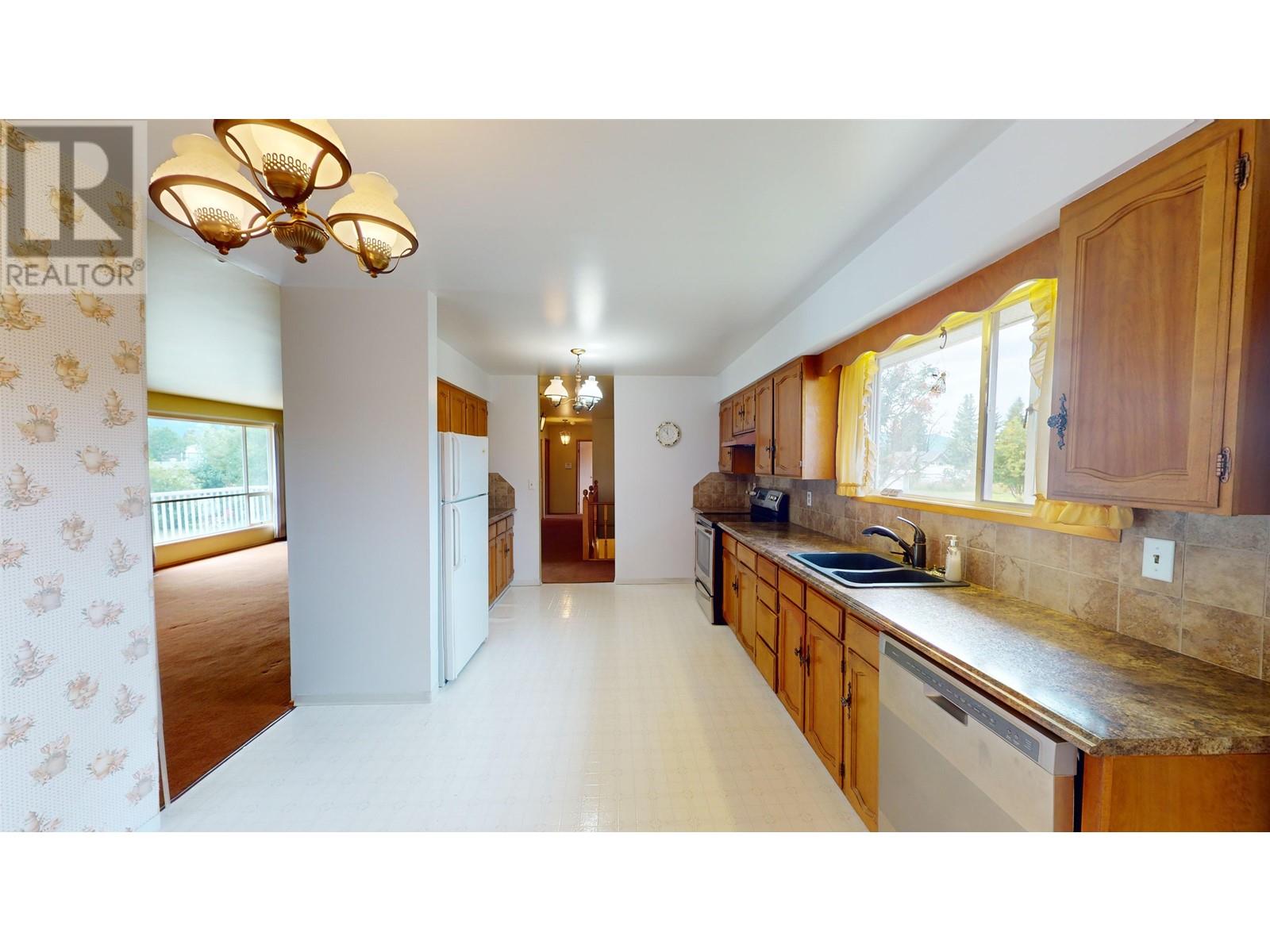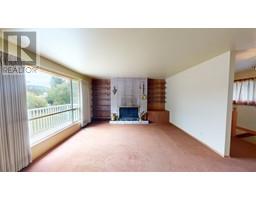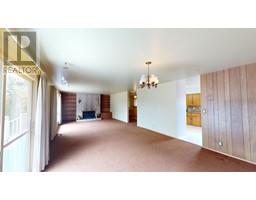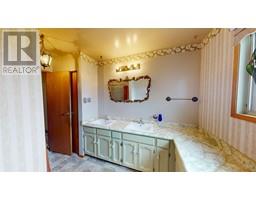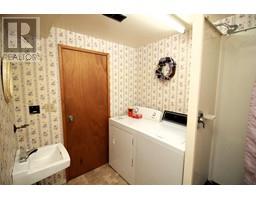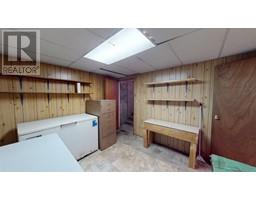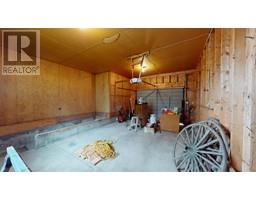3340 Parish Road Houston, British Columbia V0J 1Z0
$289,900
* PREC - Personal Real Estate Corporation. Nicely kept one-owner rancher style with basement family home tucked away in the top of the cul-de-sac in a nice neighborhood close to schools on an extra-large 15,000+ sq ft lot! Mature trees & shrubs border the backyard & sundeck creating a nice private backyard living area. This 4 bdrm/2 bath 3000+ sq ft home boasts very spacious rooms throughout, both up & down. Neat wood fireplace in living room with large window overlooking the backyard. Large dining room with patio door to backyard sundeck. Bright, spacious kitchen with eating nook. 2 bdms & 5 pc bath on main. Bsmt: 2 more bdrms, rec room, 3 pc bath/laundry, lots of storage & super convenient mudroom w/ outside bsmt entry to single attached garage. A solid house to update your way! Move-in ready! Quick Possession Available! (id:59116)
Property Details
| MLS® Number | R2918046 |
| Property Type | Single Family |
Building
| Bathroom Total | 2 |
| Bedrooms Total | 4 |
| Appliances | Washer, Dryer, Refrigerator, Stove, Dishwasher |
| Basement Development | Finished |
| Basement Type | N/a (finished) |
| Constructed Date | 1971 |
| Construction Style Attachment | Detached |
| Exterior Finish | Aluminum Siding |
| Fireplace Present | Yes |
| Fireplace Total | 1 |
| Foundation Type | Concrete Perimeter |
| Heating Fuel | Natural Gas |
| Heating Type | Forced Air |
| Roof Material | Fiberglass |
| Roof Style | Conventional |
| Stories Total | 2 |
| Size Interior | 3,054 Ft2 |
| Type | House |
| Utility Water | Municipal Water |
Parking
| Garage | 1 |
Land
| Acreage | No |
| Size Irregular | 15023 |
| Size Total | 15023 Sqft |
| Size Total Text | 15023 Sqft |
Rooms
| Level | Type | Length | Width | Dimensions |
|---|---|---|---|---|
| Basement | Bedroom 3 | 13 ft ,9 in | 14 ft ,8 in | 13 ft ,9 in x 14 ft ,8 in |
| Basement | Bedroom 4 | 13 ft ,9 in | 10 ft ,7 in | 13 ft ,9 in x 10 ft ,7 in |
| Basement | Recreational, Games Room | 17 ft ,1 in | 13 ft ,9 in | 17 ft ,1 in x 13 ft ,9 in |
| Basement | Other | 5 ft ,8 in | 8 ft | 5 ft ,8 in x 8 ft |
| Basement | Storage | 10 ft | 3 ft ,9 in | 10 ft x 3 ft ,9 in |
| Basement | Utility Room | 16 ft ,8 in | 8 ft ,2 in | 16 ft ,8 in x 8 ft ,2 in |
| Basement | Mud Room | 12 ft ,3 in | 10 ft | 12 ft ,3 in x 10 ft |
| Main Level | Living Room | 20 ft ,8 in | 14 ft ,6 in | 20 ft ,8 in x 14 ft ,6 in |
| Main Level | Kitchen | 10 ft ,1 in | 14 ft ,8 in | 10 ft ,1 in x 14 ft ,8 in |
| Main Level | Eating Area | 6 ft ,9 in | 7 ft | 6 ft ,9 in x 7 ft |
| Main Level | Dining Room | 14 ft ,6 in | 12 ft ,6 in | 14 ft ,6 in x 12 ft ,6 in |
| Main Level | Primary Bedroom | 15 ft ,4 in | 12 ft | 15 ft ,4 in x 12 ft |
| Main Level | Bedroom 2 | 14 ft ,6 in | 8 ft ,4 in | 14 ft ,6 in x 8 ft ,4 in |
https://www.realtor.ca/real-estate/27332357/3340-parish-road-houston
Contact Us
Contact us for more information

Dan Hansma
Personal Real Estate Corporation
www.danhansma.ca/
https://www.facebook.com/danhansma.calderwoodrealty
P.o. Box 788, 1177 Main St.
Smithers, British Columbia V0J 2N0







