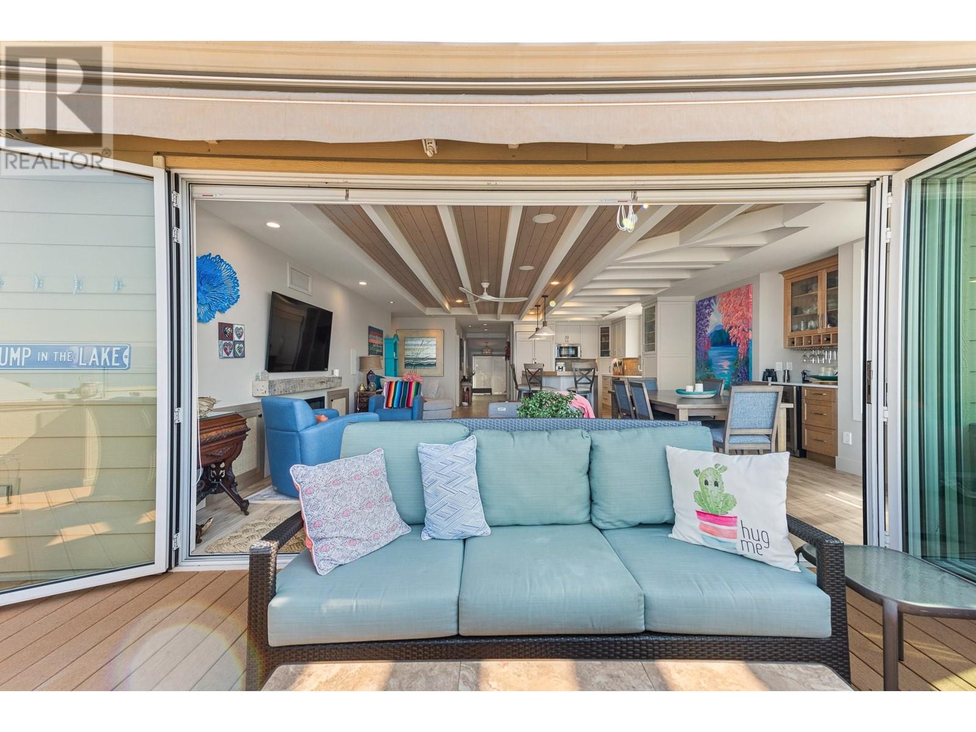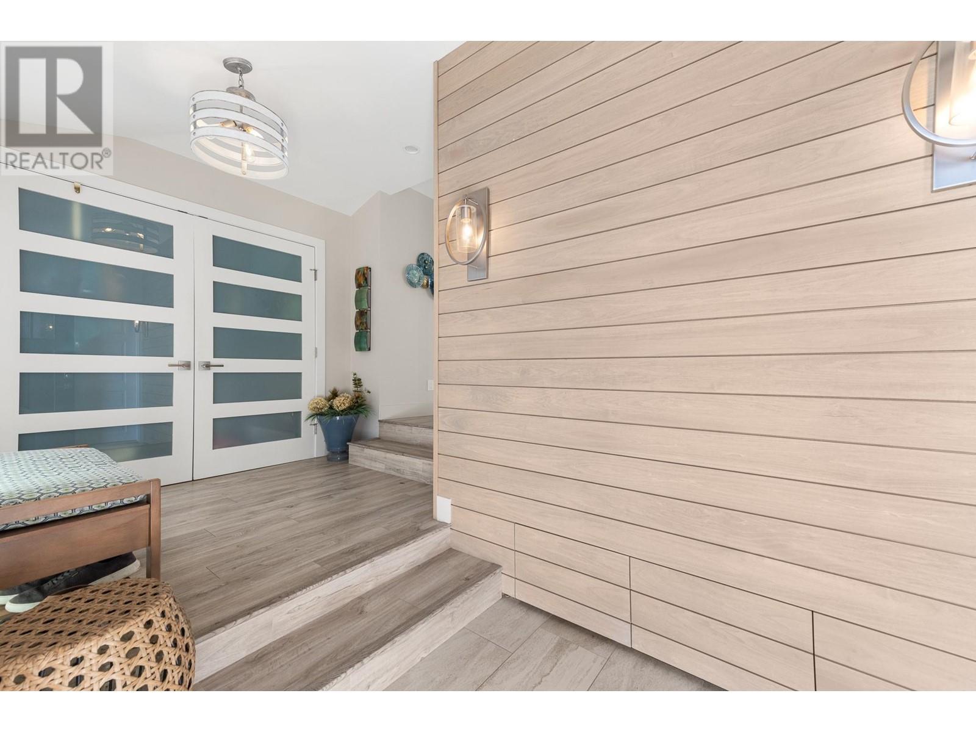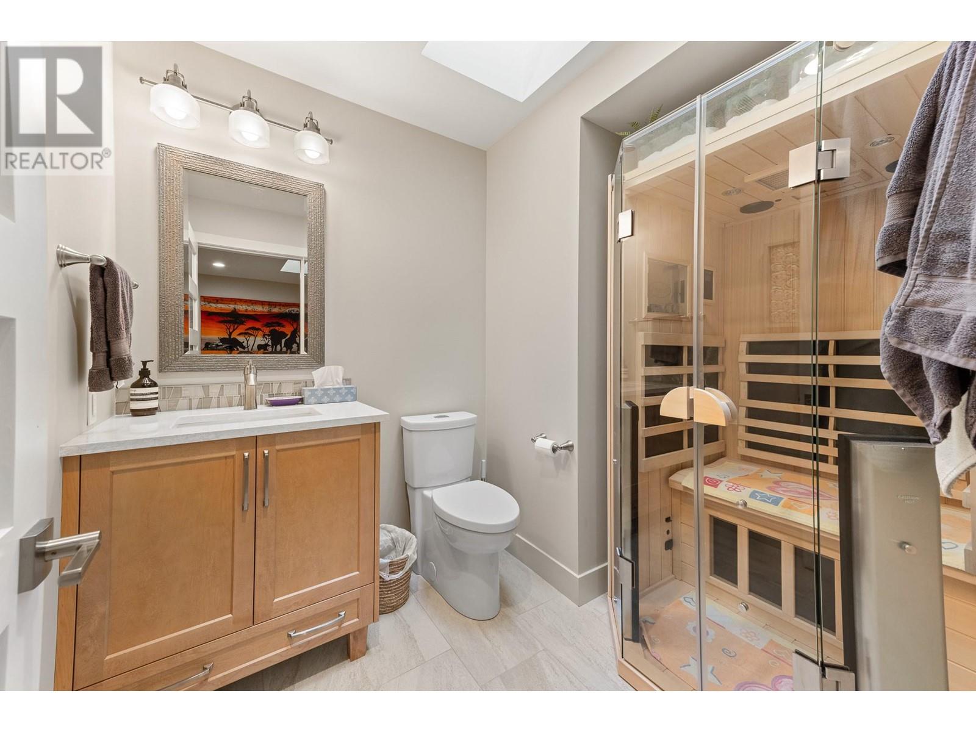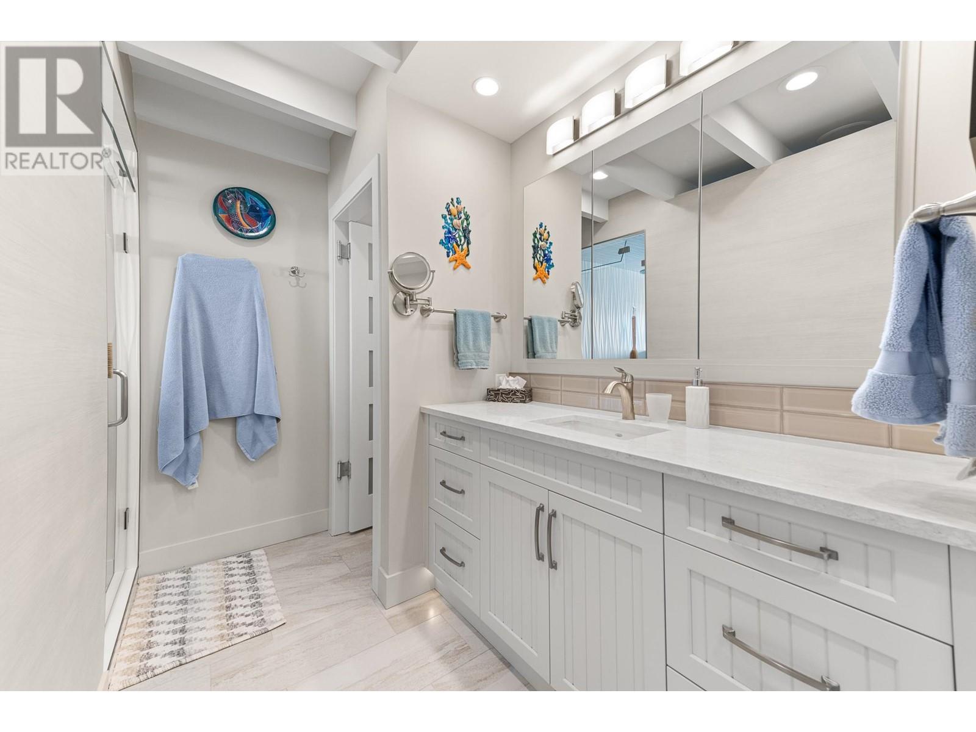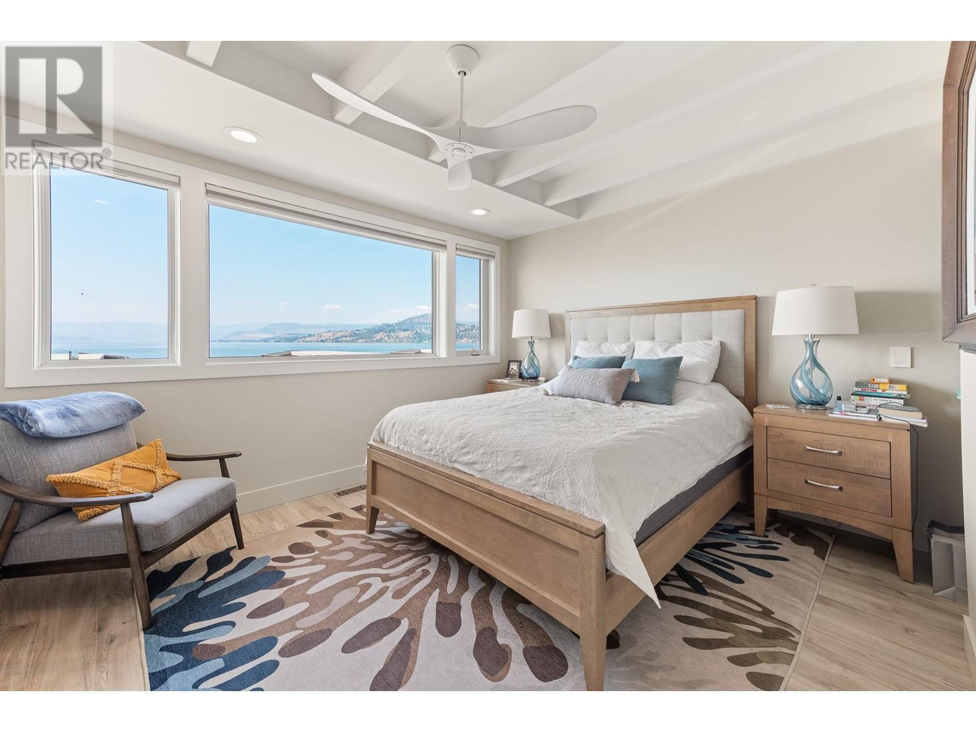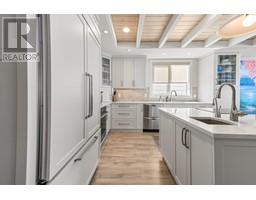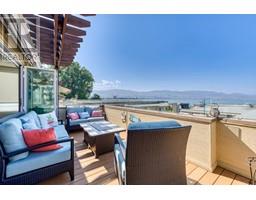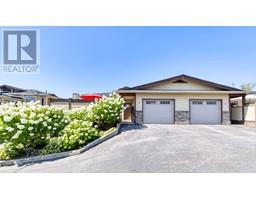3350 Watt Road Unit# 3 Kelowna, British Columbia V1W 3C8
$1,999,000Maintenance,
$509 Monthly
Maintenance,
$509 MonthlyLakeshore living in one of the best neighbourhoods in Kelowna. This wonderfully renovated 2 bedroom, office and 3 bathroom Townhome has it all. Numerous built in cabinets, including a murphy bed to accommodate those extra guests. A Sonos sound system in every room, Infrared Sauna and a spacious Living Room off of the Gourmet Kitchen. Take in the wonderful lake and mountain views out the Nano patio doors. Enjoy a bevy on either of the large patios. Attached one car garage and an additional covered parking. Large storage locker for your bikes and water toys. Walking distance to all shops, restaurants and grocery stores. Oh ya, also comes with the Buoy to park your boat. These properties rarely come up for sale. Check out the virtual tour https://unbranded.youriguide.com/3_3350_watt_rd_kelowna_bc/ (id:59116)
Property Details
| MLS® Number | 10321578 |
| Property Type | Single Family |
| Neigbourhood | Lower Mission |
| Community Name | Shoreline Estates |
| ParkingSpaceTotal | 2 |
| StorageType | Storage, Locker |
| WaterFrontType | Waterfront On Lake |
Building
| BathroomTotal | 3 |
| BedroomsTotal | 2 |
| ConstructedDate | 1987 |
| ConstructionStyleAttachment | Attached |
| CoolingType | Central Air Conditioning |
| HalfBathTotal | 1 |
| HeatingType | Forced Air |
| StoriesTotal | 1 |
| SizeInterior | 1620 Sqft |
| Type | Row / Townhouse |
| UtilityWater | Irrigation District |
Parking
| Attached Garage | 1 |
| Stall |
Land
| Acreage | No |
| Sewer | Municipal Sewage System |
| SizeTotalText | Under 1 Acre |
| SurfaceWater | Lake |
| ZoningType | Unknown |
Rooms
| Level | Type | Length | Width | Dimensions |
|---|---|---|---|---|
| Main Level | Other | 12'8'' x 18'10'' | ||
| Main Level | Utility Room | 6'11'' x 2'9'' | ||
| Main Level | Laundry Room | 6'11'' x 8'1'' | ||
| Main Level | Foyer | 13'10'' x 7'9'' | ||
| Main Level | Dining Room | 10'1'' x 15'1'' | ||
| Main Level | Office | 12'1'' x 10'4'' | ||
| Main Level | Bedroom | 12'7'' x 15'2'' | ||
| Main Level | 2pc Ensuite Bath | 8'10'' x 6'9'' | ||
| Main Level | 3pc Bathroom | 6'11'' x 6'4'' | ||
| Main Level | 3pc Ensuite Bath | 9'5'' x 13'8'' | ||
| Main Level | Primary Bedroom | 15'1'' x 24'3'' | ||
| Main Level | Living Room | 9'10'' x 24'7'' | ||
| Main Level | Kitchen | 10'1'' x 14'2'' |
https://www.realtor.ca/real-estate/27274154/3350-watt-road-unit-3-kelowna-lower-mission
Interested?
Contact us for more information
Mark Hetherington
Personal Real Estate Corporation
100-3200 Richter Street
Kelowna, British Columbia V1W 5K9
Shannon Styles
Personal Real Estate Corporation
100-3200 Richter Street
Kelowna, British Columbia V1W 5K9

















