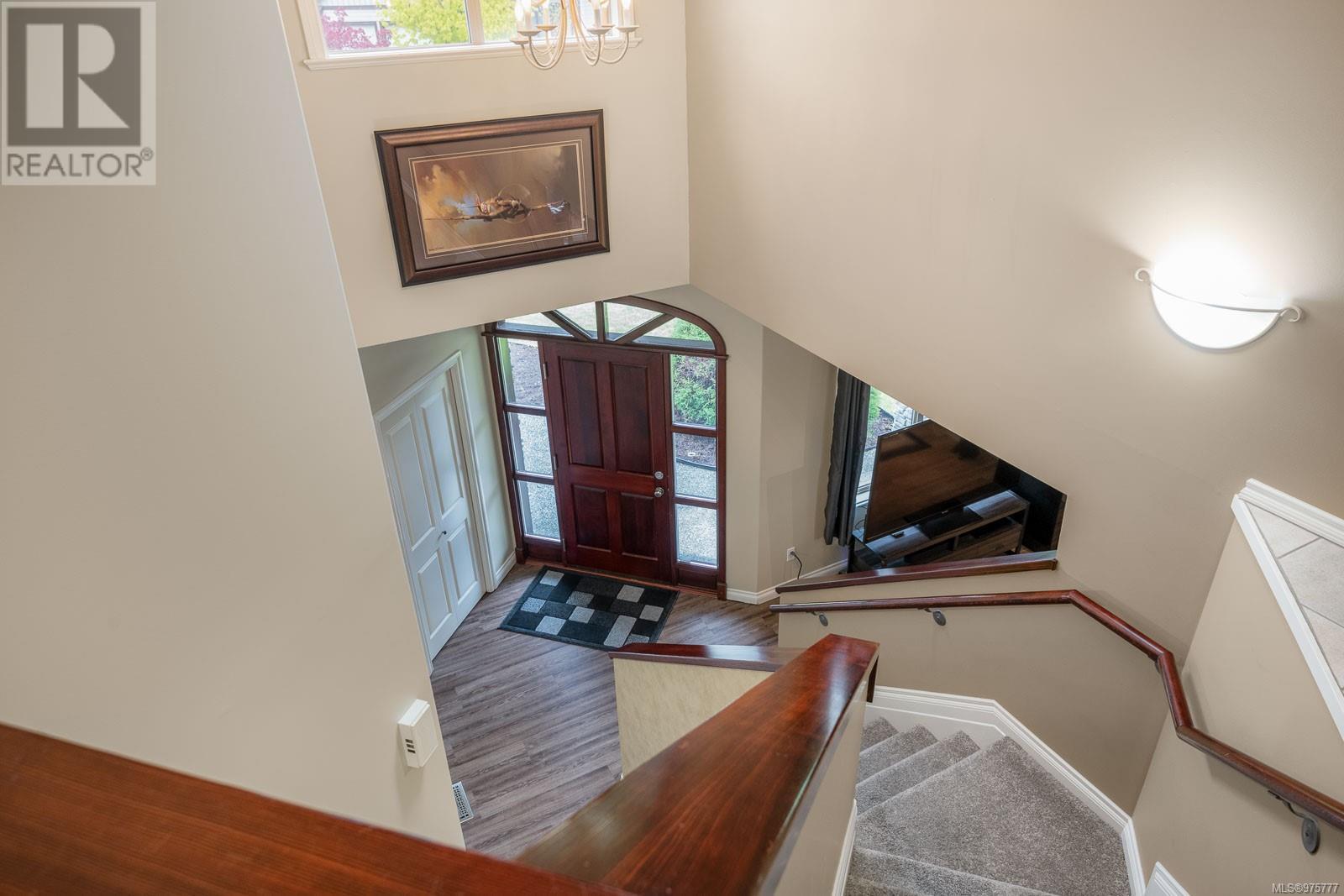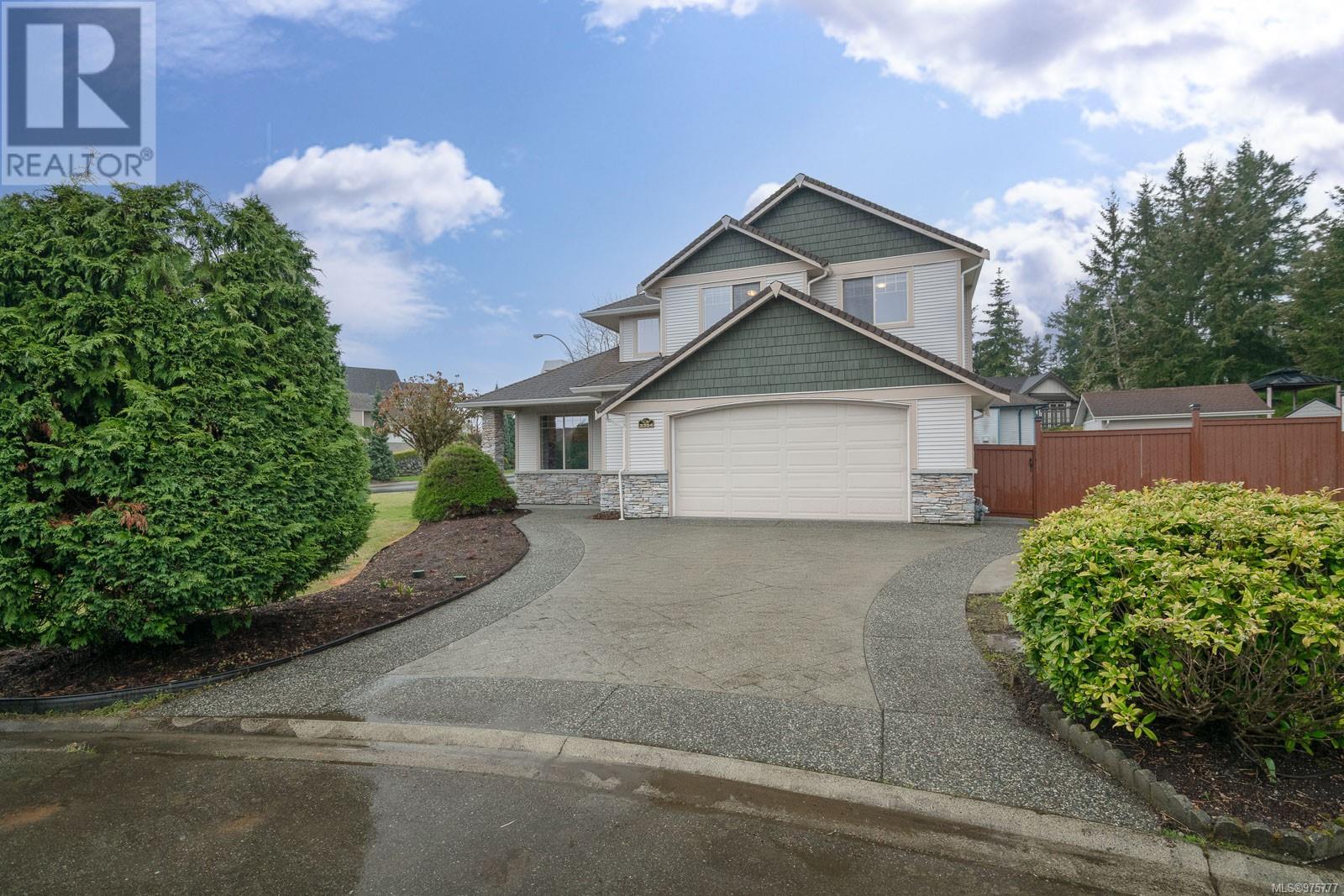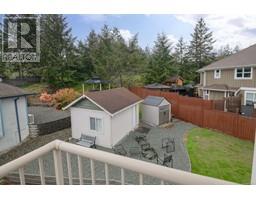3354 Whitetail Pl Nanaimo, British Columbia V9T 6M5
$1,039,000
INVESTMENT POTENTIAL Beautiful 3 bedroom, 2 1/2 bathroom family home with a large 2 car garage. This executive home is nestled in one of the most desirable neighbourhoods Nanaimo has to offer. The attention to detail is noticeable in the rich wood finishing in the entryway. Recent upgrades include, quartz countertops, kitchen appliances and new York heat pump and on-demand hot water. Featuring Grand entryway, Extra storage in garage and crawlspace, hidden screens on exterior doors. This spacious & sunny Corner lot also provides a rarity in this area 2 Driveways making ample parking for your RV, boat, camper and any number of toys along with a fully wired detached workshop. Easily fenced or gated. Potential for second dwelling, buyer to confirm if important. Don't miss this beautiful home. Located only 5 mins from Departure Bay Ferry or 10 mins to North Nanaimo Shopping, a short drive in either direction to all amenities, Easy to show contact a Local Realtor Today. (id:59116)
Property Details
| MLS® Number | 975777 |
| Property Type | Single Family |
| Neigbourhood | Hammond Bay |
| Features | Cul-de-sac, Level Lot, Corner Site, Other |
| ParkingSpaceTotal | 6 |
| Structure | Workshop |
Building
| BathroomTotal | 3 |
| BedroomsTotal | 3 |
| ConstructedDate | 1999 |
| CoolingType | Air Conditioned, Central Air Conditioning |
| FireplacePresent | Yes |
| FireplaceTotal | 1 |
| HeatingFuel | Electric |
| HeatingType | Forced Air, Heat Pump |
| SizeInterior | 2200 Sqft |
| TotalFinishedArea | 2200 Sqft |
| Type | House |
Land
| AccessType | Road Access |
| Acreage | No |
| SizeIrregular | 8980 |
| SizeTotal | 8980 Sqft |
| SizeTotalText | 8980 Sqft |
| ZoningDescription | R1 |
| ZoningType | Residential |
Rooms
| Level | Type | Length | Width | Dimensions |
|---|---|---|---|---|
| Second Level | Bathroom | 11'0 x 4'10 | ||
| Second Level | Bedroom | 10'1 x 12'6 | ||
| Second Level | Bedroom | 11'0 x 11'8 | ||
| Second Level | Ensuite | 7'10 x 12'2 | ||
| Second Level | Primary Bedroom | 23'0 x 12'0 | ||
| Main Level | Bathroom | 8'0 x 4'0 | ||
| Main Level | Storage | 9'6 x 6'3 | ||
| Main Level | Laundry Room | 15'7 x 8'4 | ||
| Main Level | Family Room | 15'10 x 15'4 | ||
| Main Level | Kitchen | 11'6 x 12'1 | ||
| Main Level | Dining Room | 10'4 x 12'6 | ||
| Main Level | Living Room | 12'1 x 16'3 |
https://www.realtor.ca/real-estate/27400693/3354-whitetail-pl-nanaimo-hammond-bay
Interested?
Contact us for more information
Kare Vernon
410a 1st Ave., Po Box 1300
Ladysmith, British Columbia V9G 1A9







































































































