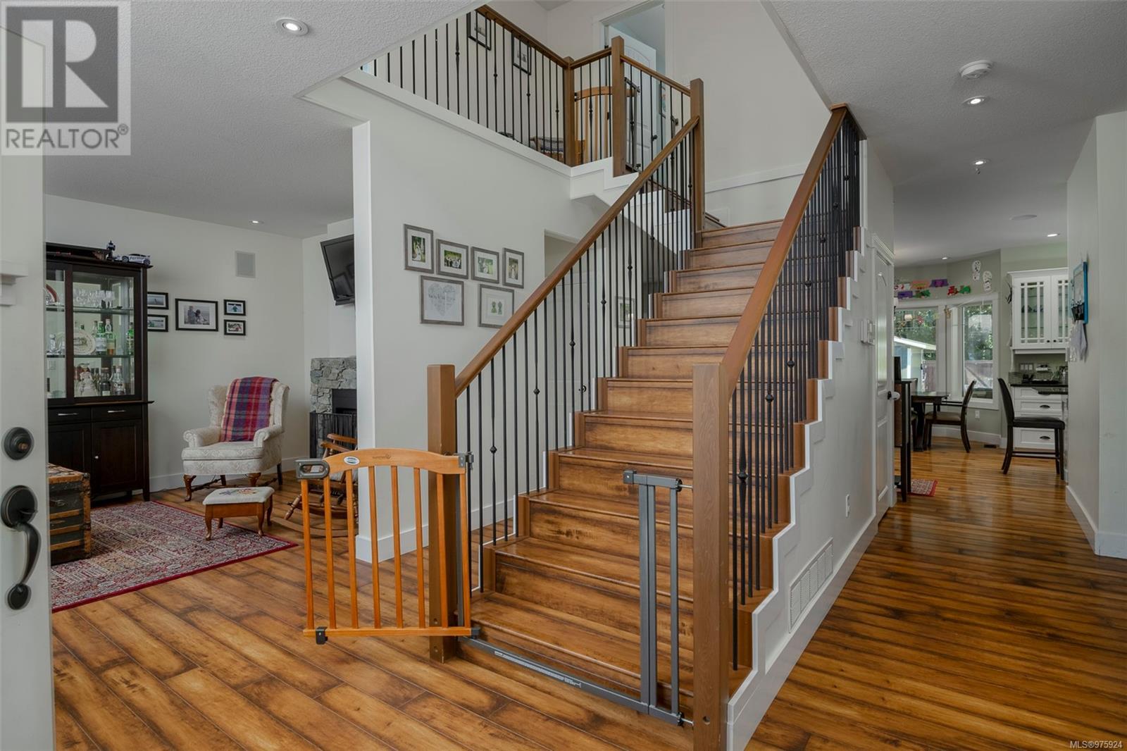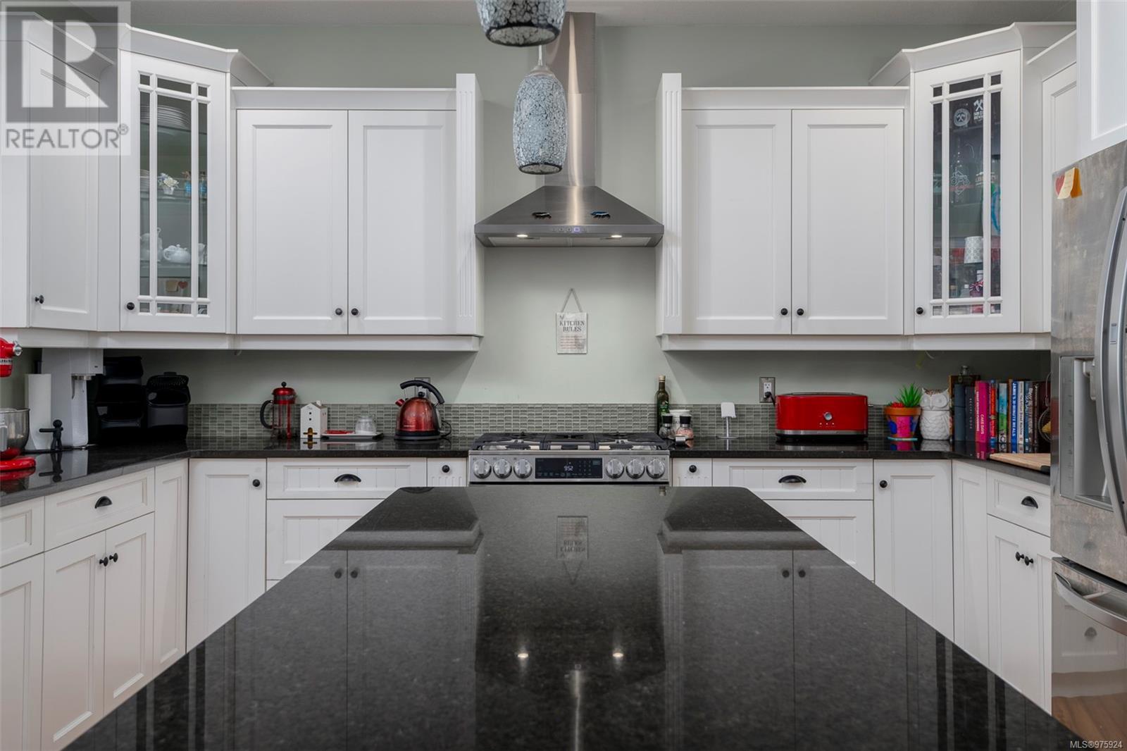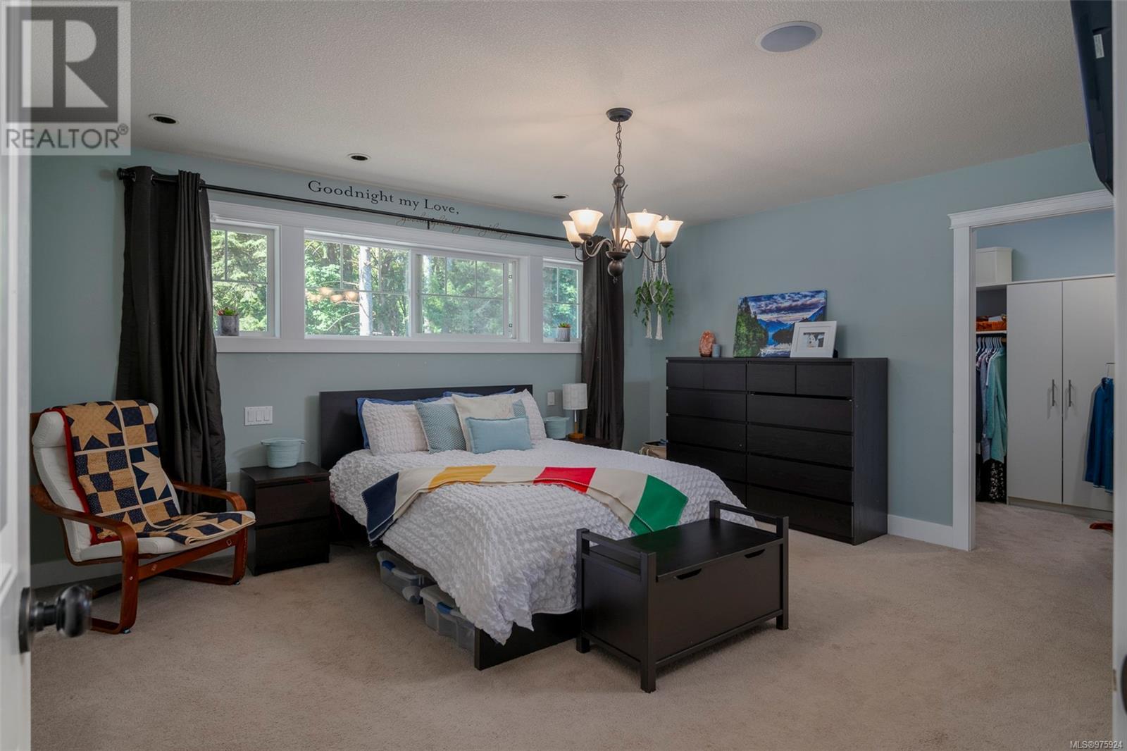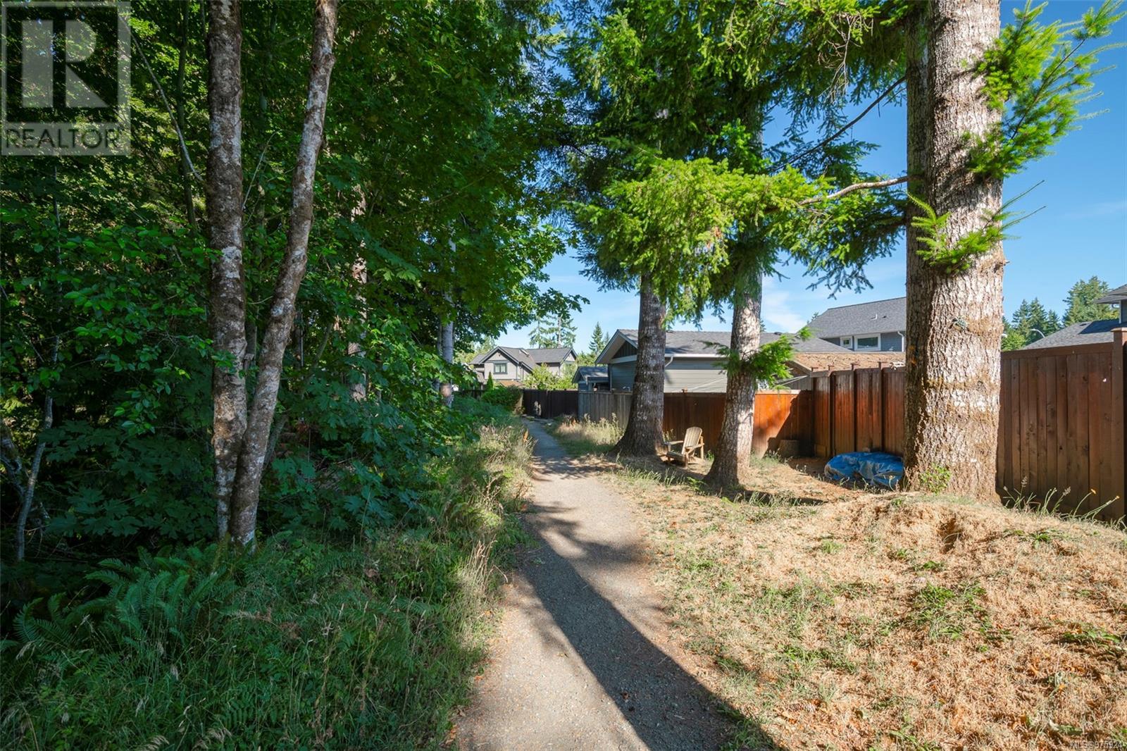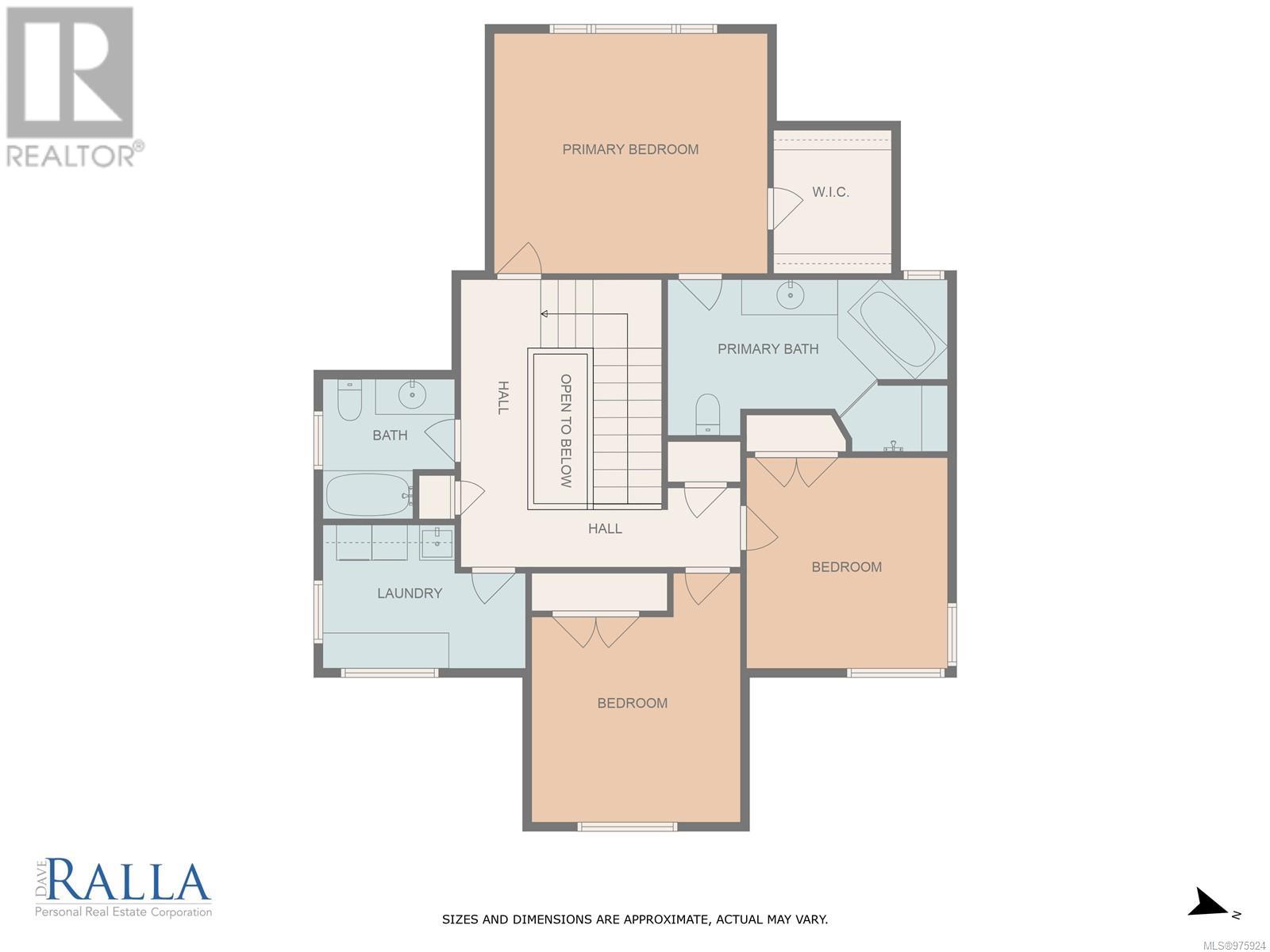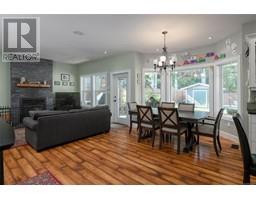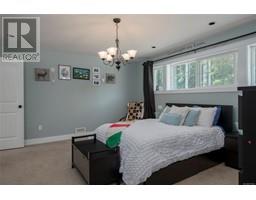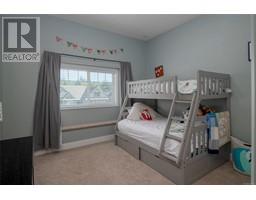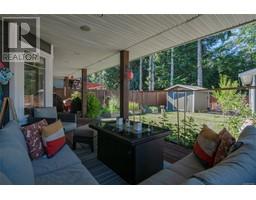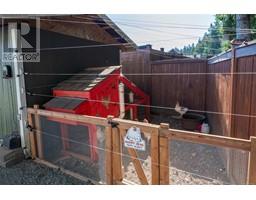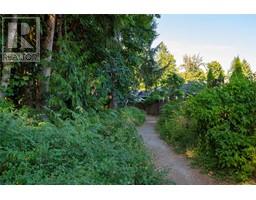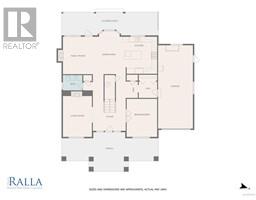3358 Waterfern Dr Port Alberni, British Columbia V9Y 0A4
$929,000
GREAT FAMILY HOME - Located in the popular Uplands Subdivision featuring a greenbelt behind it for privacy, this 4 bed, 3 bath, home is perfect for the growing family. The main floor offers wide hallways to the formal living room with a gas fireplace and an open-concept living/kitchen/dining area. The kitchen features custom cabinets, a tiled back splash, under-cabinet lighting, granite countertops, and an island eating bar. The family room offers a wood fireplace insert, and access to the covered deck just steps away, great for entertaining friends with a summer bbq. Completing the main floor is a bedroom/den and 2 piece bathroom. Upstairs you will find the primary bedroom with walk-in closet, & ensuite featuring a soaker tub and separate tiled shower, 2 more bedrooms, a 4-piece main bathroom, and a laundry room for added convenience. There is plenty of room for RV parking, as well as room for your toys in the 20X26 detached shop. All of this while being a stone's throw away from popular walking trails. (id:59116)
Property Details
| MLS® Number | 975924 |
| Property Type | Single Family |
| Neigbourhood | Port Alberni |
| ParkingSpaceTotal | 5 |
| Plan | Vip86394 |
Building
| BathroomTotal | 3 |
| BedroomsTotal | 4 |
| ConstructedDate | 2011 |
| CoolingType | Air Conditioned |
| FireplacePresent | Yes |
| FireplaceTotal | 2 |
| HeatingFuel | Electric, Wood |
| HeatingType | Forced Air, Heat Pump |
| SizeInterior | 2462 Sqft |
| TotalFinishedArea | 2462 Sqft |
| Type | House |
Land
| Acreage | No |
| SizeIrregular | 9148 |
| SizeTotal | 9148 Sqft |
| SizeTotalText | 9148 Sqft |
| ZoningDescription | R1 |
| ZoningType | Residential |
Rooms
| Level | Type | Length | Width | Dimensions |
|---|---|---|---|---|
| Second Level | Laundry Room | 8 ft | Measurements not available x 8 ft | |
| Second Level | Bathroom | 4-Piece | ||
| Second Level | Bedroom | 11'7 x 13'10 | ||
| Second Level | Bedroom | 11'2 x 11'9 | ||
| Second Level | Ensuite | 4-Piece | ||
| Second Level | Primary Bedroom | 15'3 x 13'5 | ||
| Main Level | Bathroom | 2-Piece | ||
| Main Level | Bedroom | 11'2 x 13'11 | ||
| Main Level | Kitchen | 11'6 x 13'7 | ||
| Main Level | Dining Room | 12'1 x 15'10 | ||
| Main Level | Family Room | 11 ft | 11 ft x Measurements not available | |
| Main Level | Living Room | 15 ft | Measurements not available x 15 ft | |
| Main Level | Entrance | 13'7 x 20'9 |
https://www.realtor.ca/real-estate/27406362/3358-waterfern-dr-port-alberni-port-alberni
Interested?
Contact us for more information
Dave Ralla
Personal Real Estate Corporation
4201 Johnston Rd.
Port Alberni, British Columbia V9Y 5M8






