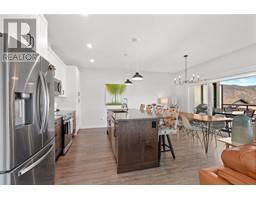3361 Aspen Lane Kelowna, British Columbia V1V 0C6
$799,000Maintenance,
$243.07 Monthly
Maintenance,
$243.07 MonthlyTurn-key, move-in-ready semi-detached townhome in the sought-after McKinley Landing area. Enjoy stunning mountain views, a short drive to Kelowna city center, UBCO, and the International Airport. This contemporary home features an open-concept living space with a large center island, perfect for cooking and entertaining. The partially covered oversized deck with privacy glass and a natural gas BBQ hookup is ideal for gatherings. The main floor primary bedroom includes a private balcony, a generous walk-in closet, and a spa-inspired ensuite. Downstairs, you’ll find two spacious bedrooms, a 4-piece bathroom, and ample storage. While there is no backyard, the oversized double-car garage adds convenience and extra space. As part of McKinley Beach, you’ll have access to the brand-new amenity center with a pool, hot tub, gym, and pickleball courts—all included in the amenity fee. This home truly has it all—book your viewing today! (id:59116)
Property Details
| MLS® Number | 10332712 |
| Property Type | Single Family |
| Neigbourhood | McKinley Landing |
| Community Name | Mezzo at McKinley |
| Features | Central Island, Two Balconies |
| Parking Space Total | 3 |
| View Type | Mountain View, View (panoramic) |
Building
| Bathroom Total | 3 |
| Bedrooms Total | 3 |
| Appliances | Refrigerator, Dishwasher, Dryer, Range - Electric, Microwave, Washer |
| Basement Type | Full |
| Constructed Date | 2021 |
| Construction Style Attachment | Attached |
| Cooling Type | Central Air Conditioning |
| Exterior Finish | Stucco, Composite Siding |
| Fire Protection | Smoke Detector Only |
| Fireplace Fuel | Gas |
| Fireplace Present | Yes |
| Fireplace Type | Unknown |
| Flooring Type | Vinyl |
| Half Bath Total | 1 |
| Heating Type | See Remarks |
| Roof Material | Asphalt Shingle |
| Roof Style | Unknown |
| Stories Total | 2 |
| Size Interior | 1,593 Ft2 |
| Type | Row / Townhouse |
| Utility Water | Municipal Water |
Parking
| See Remarks | |
| Attached Garage | 2 |
Land
| Access Type | Easy Access |
| Acreage | No |
| Sewer | Municipal Sewage System |
| Size Total Text | Under 1 Acre |
| Zoning Type | Unknown |
Rooms
| Level | Type | Length | Width | Dimensions |
|---|---|---|---|---|
| Basement | Utility Room | 4'10'' x 6'6'' | ||
| Basement | Full Bathroom | 6'3'' x 9'1'' | ||
| Basement | Laundry Room | 8'4'' x 7'6'' | ||
| Basement | Bedroom | 10'6'' x 11'9'' | ||
| Basement | Bedroom | 9'10'' x 11'7'' | ||
| Main Level | Partial Bathroom | 6'4'' x 4'5'' | ||
| Main Level | 3pc Ensuite Bath | 4'11'' x 10'2'' | ||
| Main Level | Primary Bedroom | 11'2'' x 11'8'' | ||
| Main Level | Dining Room | 15'0'' x 7'11'' | ||
| Main Level | Living Room | 11'1'' x 14'4'' | ||
| Main Level | Kitchen | 15'0'' x 10'1'' |
https://www.realtor.ca/real-estate/27826046/3361-aspen-lane-kelowna-mckinley-landing
Contact Us
Contact us for more information
Tyler Zeeman
www.homesearchkelowna.com/
https://www.facebook.com/tylerzeemanrealestate
https://www.instagram.com/tylerxzeeman
#1 - 1890 Cooper Road
Kelowna, British Columbia V1Y 8B7
(250) 860-1100
(250) 860-0595
https://royallepagekelowna.com/



















































